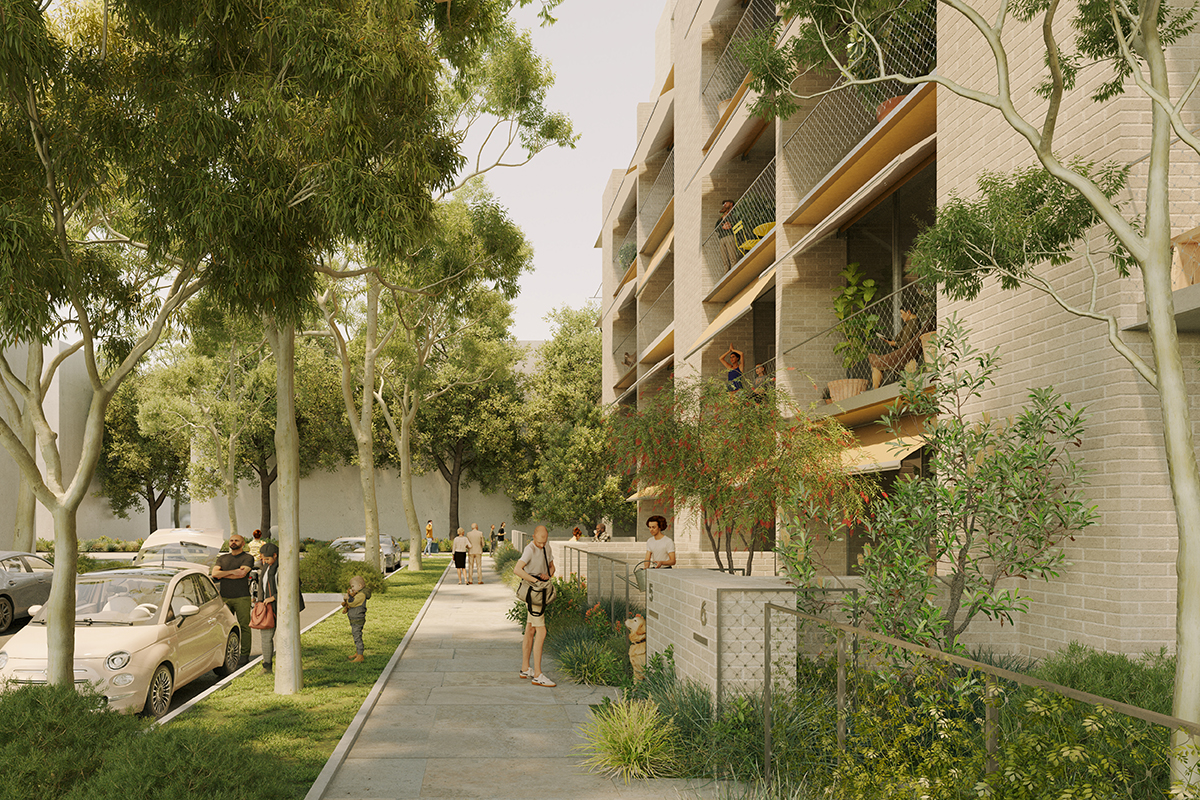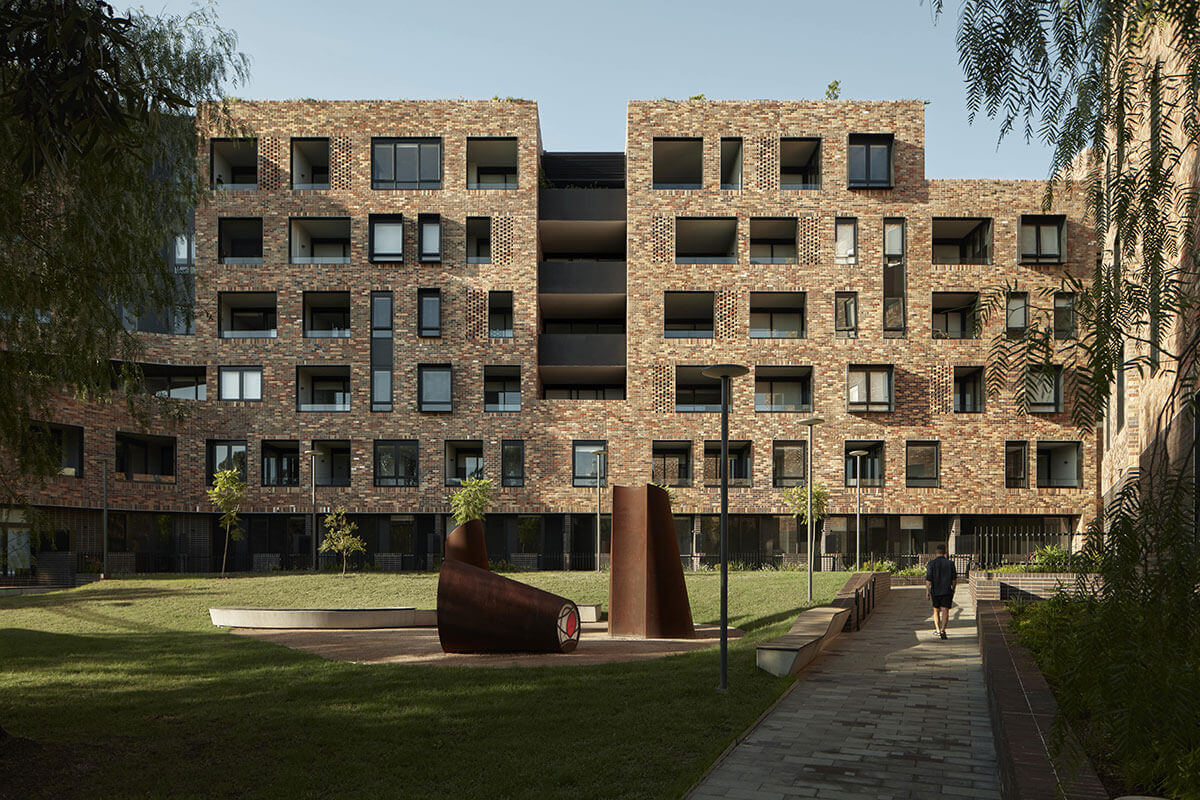The NSW Government ran an international design competition to seek ideas for the NSW Housing Pattern Book and guide the creation of new low-and mid-rise housing in New South Wales.
The competition ran from July to November 2024 over two stages and was judged by a jury comprising the NSW Government Architect, architects and academics.
Six designs were selected as winners of the competition. The jury chose 5 professional and one student winner across the 2 categories, terrace and mid-rise housing.
The winning designs will help shape the future of low- and mid-rise housing through enhanced living standards and strengthened community connection.
The competition was led by Government Architect NSW and engaged the best architectural minds to develop housing ideas to support more diverse housing choice.
Low- and mid-rise housing provides greater housing diversity in new and existing suburbs. Low-rise housing is 1-2 storey buildings that includes manor houses, row houses, dual occupancies and terraces. Mid-rise housing includes 3-6 storey apartment buildings or shop-top housing with ground floor shops and residential on upper levels. This competition focussed on terraces and mid-rise apartments.
Competition summary
We'd like to thank all applicants who took part in helping to change the way we plan and build homes for our future communities.
Frequently asked questions
The NSW Housing Pattern Book Design Competition was held from August to November 2024. The jury chose 5 professional and one student winner across the 2 categories, terrace and mid-rise housing. The competition attracted 212 entries from Australia and around the world. A total of 21 entries were then shortlisted to move to the design phase of the competition.
The low-rise terraces by Other Architects and Officer Woods are competition winning schemes. Find out more about the NSW Housing Pattern Book International Design Competition.
The competition was conducted in two stages: an open expression of interest (EOI), followed by a detailed design submission for shortlisted finalists.
In Stage 1, EOI selection criteria was based on demonstrated capability, portfolio, methodology and entrant profile.
In Stage 2, shortlisted candidates were asked to submit detailed pattern designs in their chosen category. Stage 2 commenced on the 9 September 2024 and closed on 11 October 2024, when shortlisted teams submitted their final designs.
Five professional entries and one student entry have been selected from a pool of 21 shortlisted teams out of 212 submissions from Australia and across the globe.
The jury chose the winning designs for their thoughtful consideration of diverse household types and changing community needs. They are also sustainable and use human-centered design. That is, the designs consider the needs of the future residents and their local communities.
The winning designs were picked for their consideration of diverse household types, accessibility, changing community needs, affordability and sustainability.
The designs are customised and flexible to suit people’s different design tastes and preference. They are adaptable to be used on a range of different sites across the suburbs and communities of NSW.
The shortlisted finalists, 15 professional and 6 student finalists, were paid a fee to participate in the Stage 2 design competition.
The competition winning architects (professional category only) will be eligible to build their design as a demonstration project in collaboration with NSW Government organisations. Competition winners will also work with GANSW to refine their designs to meet the required standards for inclusion in the NSW Housing Pattern Book.
The five-person jury was chaired by the NSW Government Architect, Abbie Galvin and comprises recognised design and housing experts. The design competition was endorsed by Australian Institute of Architects.
The competition winning schemes by Other Architects are now available on the NSW Housing Pattern Book Website:
The competition winning schemes from Spacecraft, Neeson Murcutt Neille and Andrew Burges Architects will be available later in 2025 when the mid-rise patterns are launched.
The student winning scheme will not be converted into a publicly available pattern.
Thank you to our valued partners for their part in delivering the Pattern Book Design Competition build sites:
For more information about the Pattern Book Design Competition, email [email protected]


