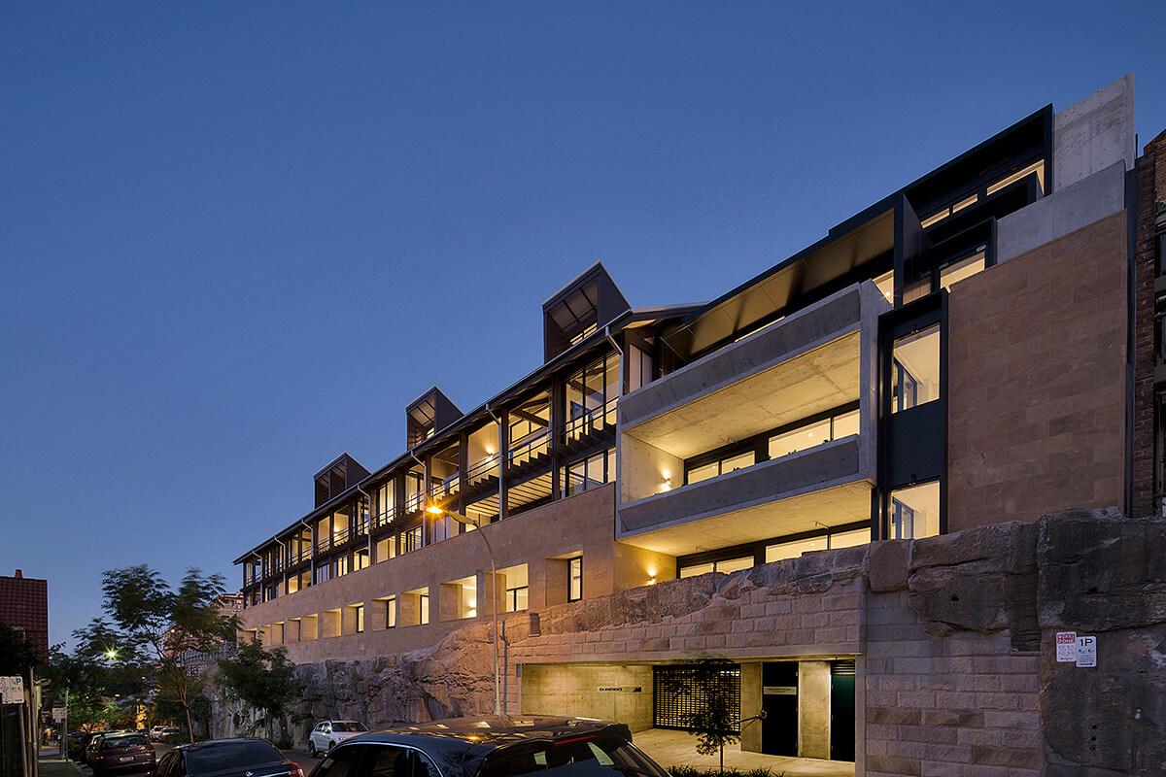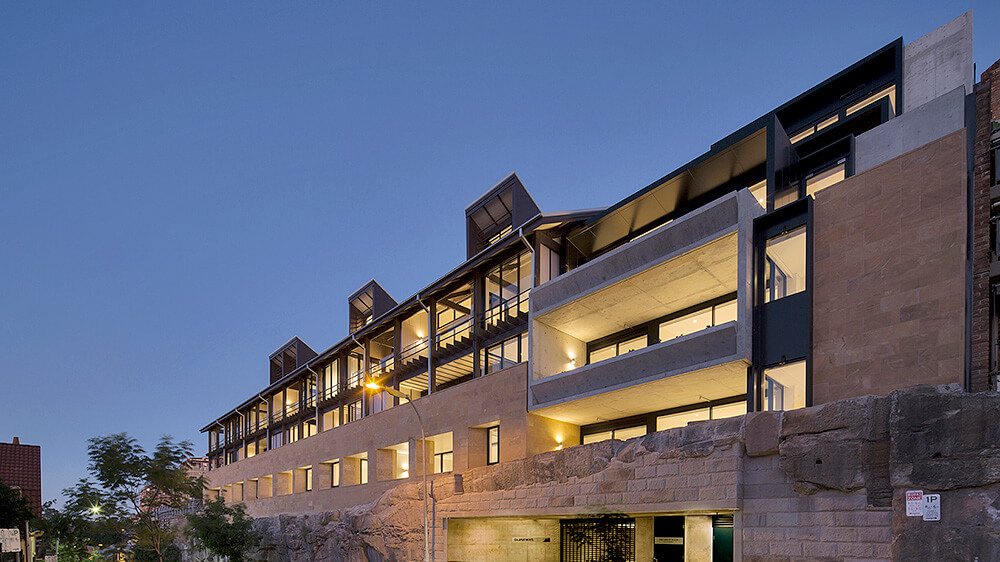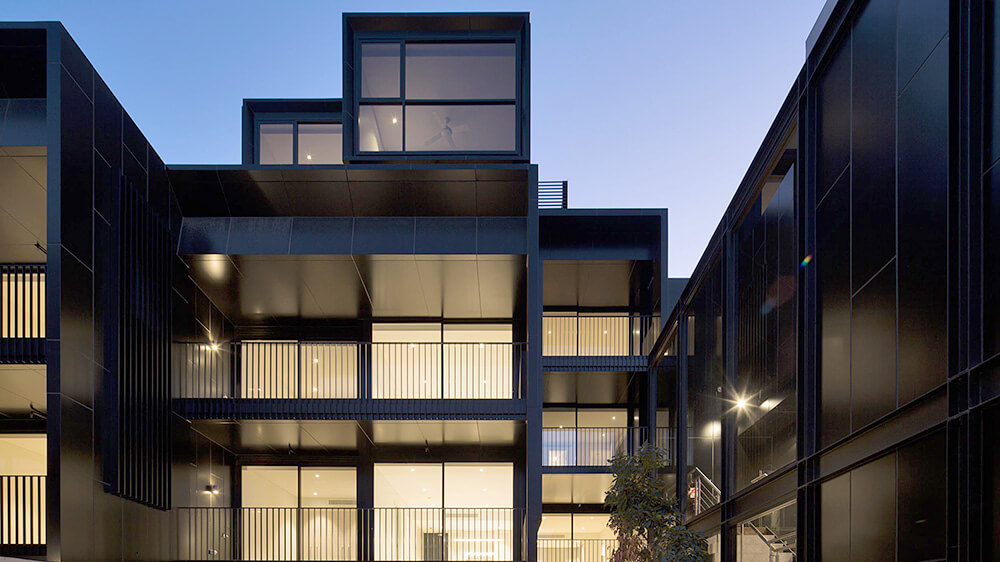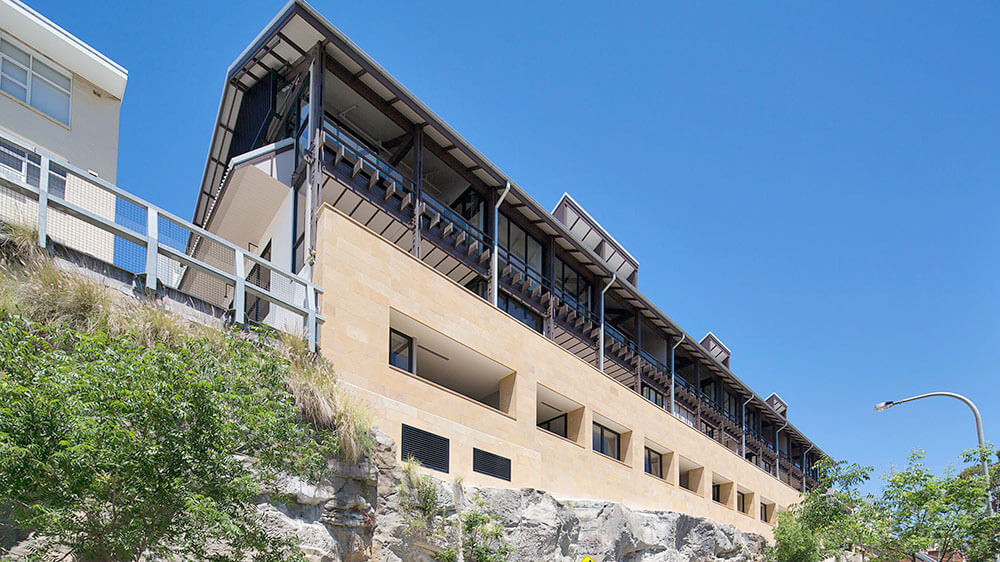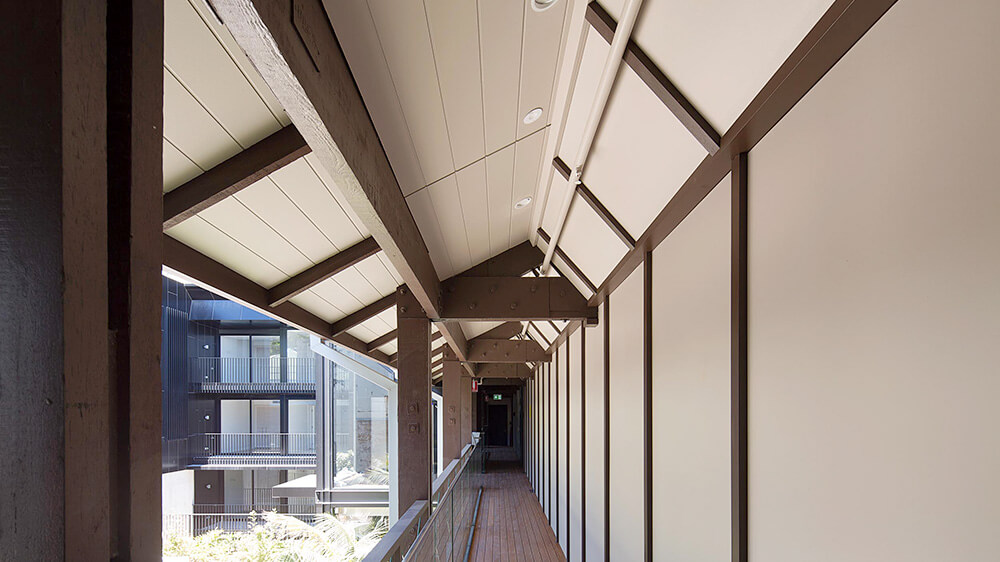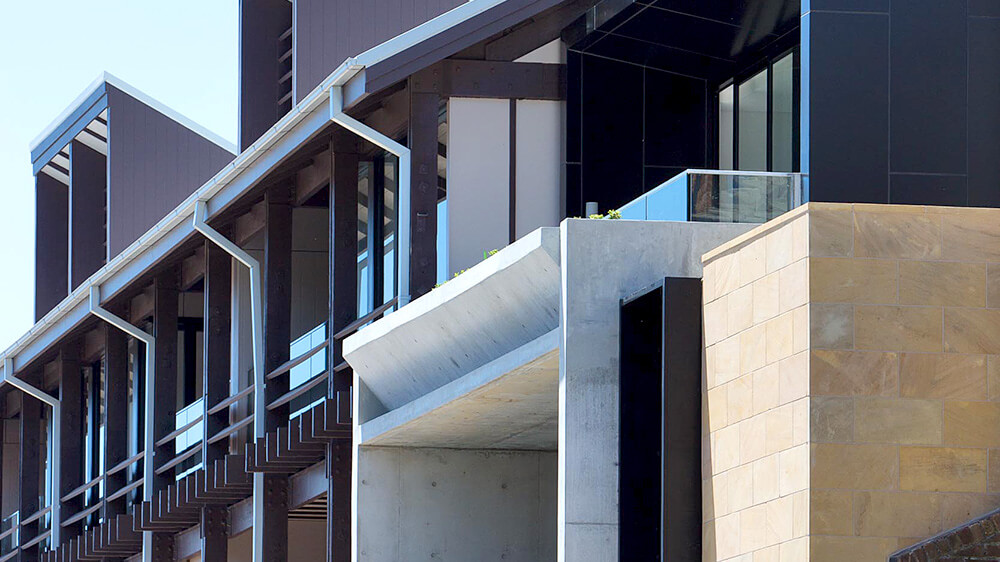IDA is a contemporary residential development on a complex and sensitive site in Potts Point. The development sits among several heritage-listed buildings and takes advantage of its location and views to the city and harbour.
The development adapts a 1970s timber-framed office building, a lodge from the 1850s and terrace houses from the 1900s into 33 luxury apartments.
Most of the apartments have one or 2 bedrooms and the penthouses have 3 bedrooms. The development also includes basement parking with 25 car spaces, accessed via McElhone Street.
