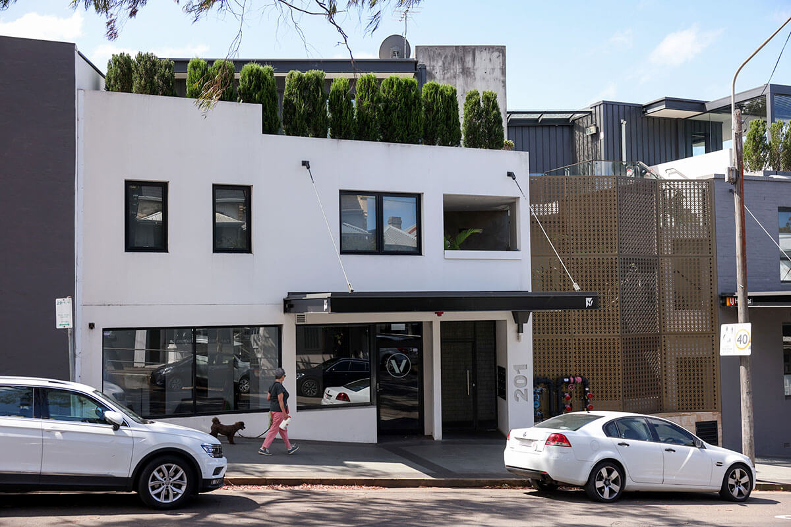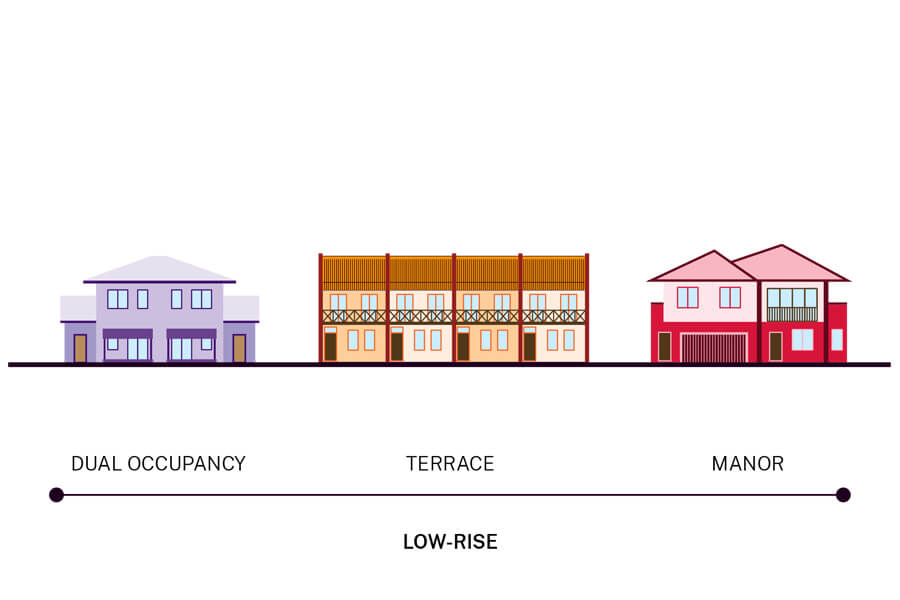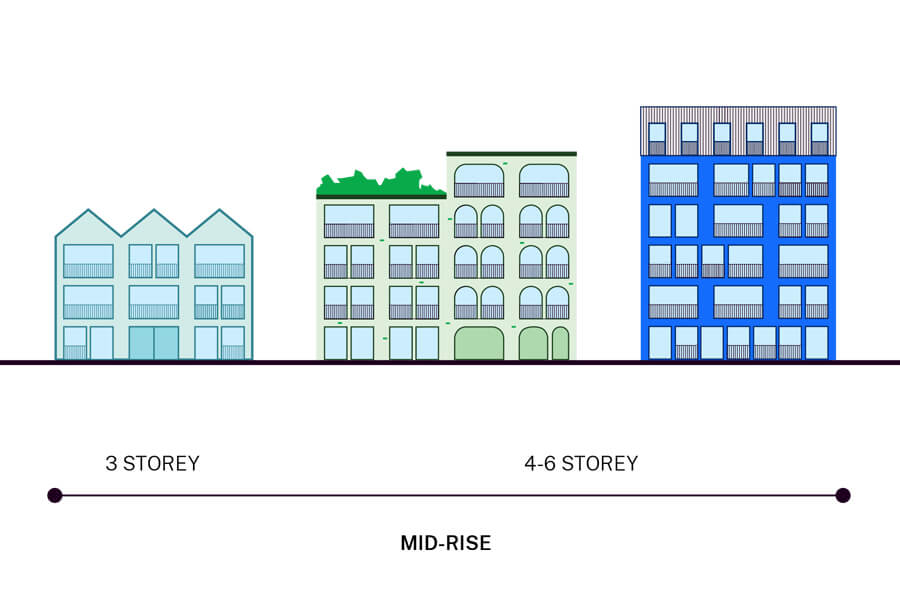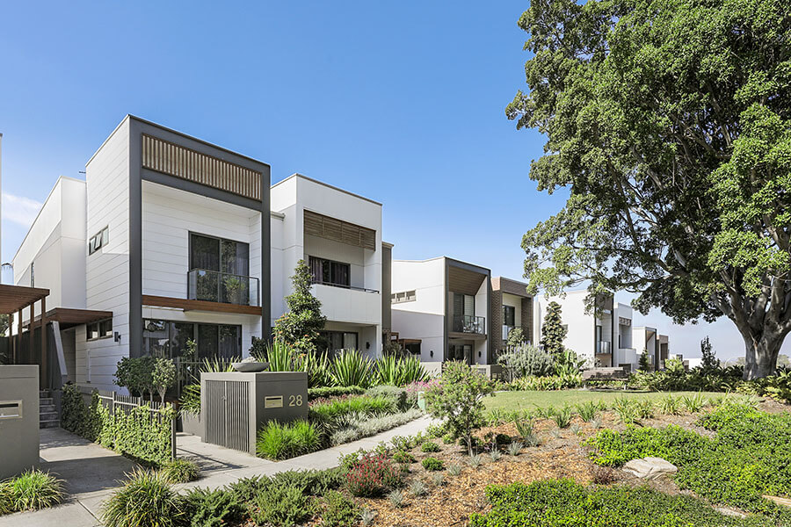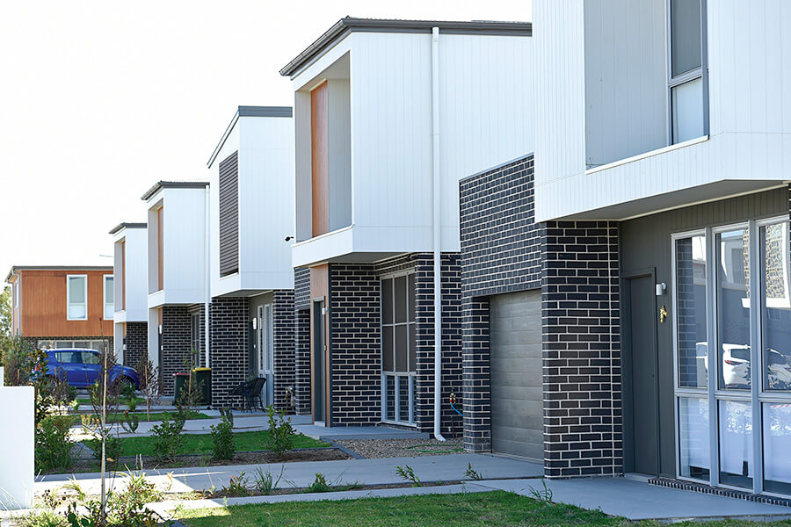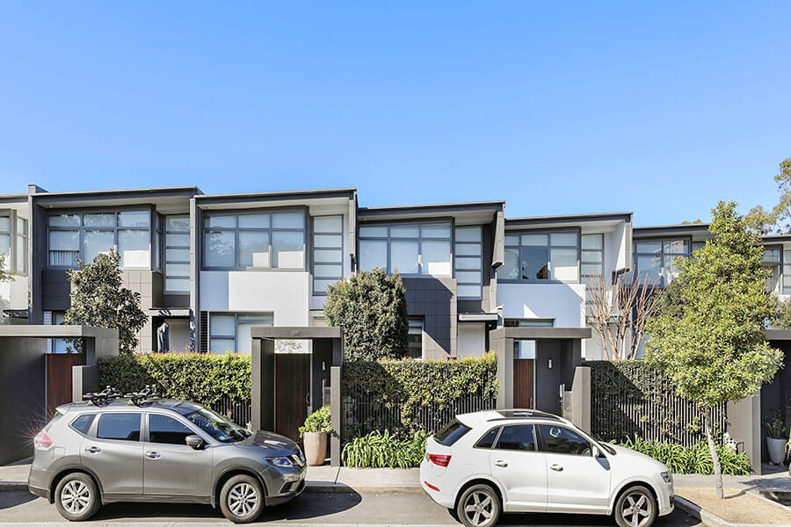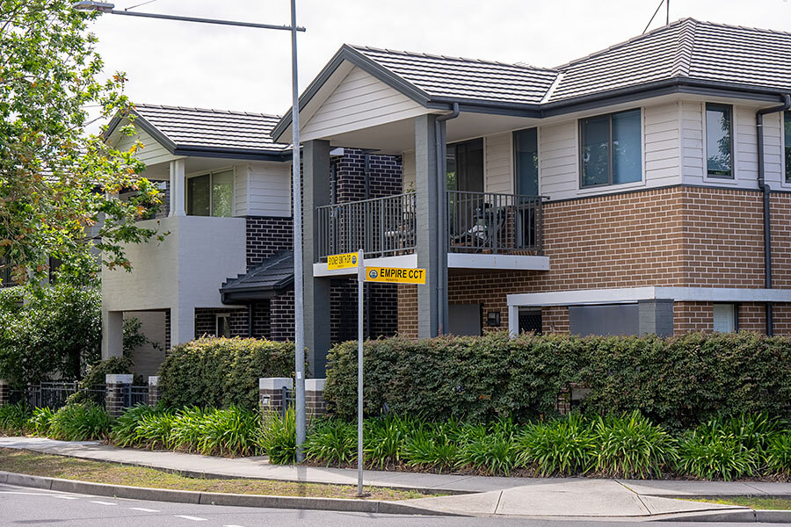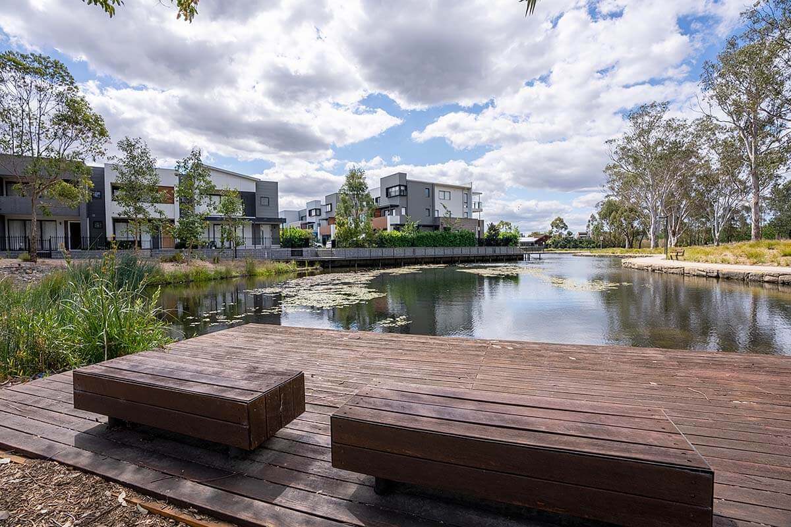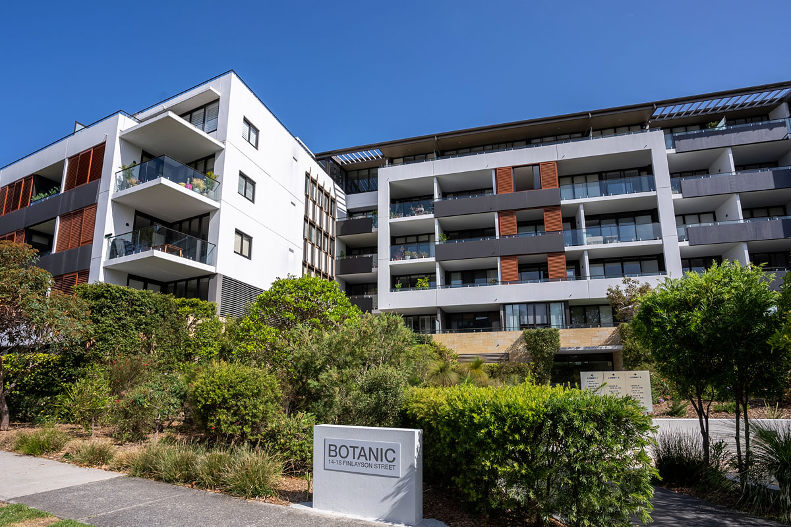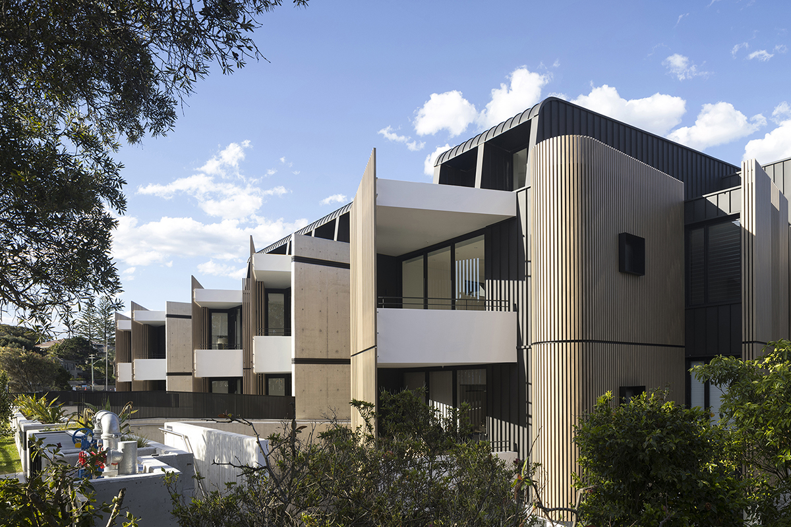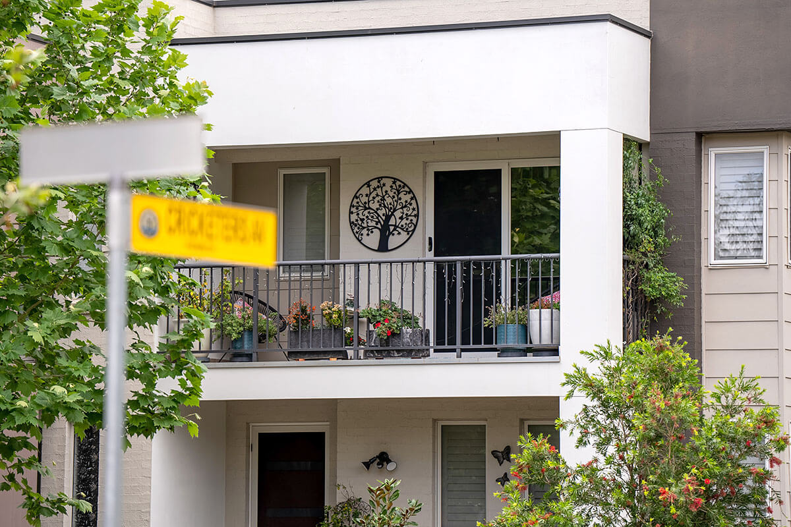The NSW Government is proposing changes to encourage more low and mid-rise housing options for NSW households.
Low-rise housing is generally 1 to 2 storey, dual occupancy, multi-dwelling housing (such as terraces and townhouses) and manor houses. This form of housing contains 2 or more dwellings.
In the spectrum of residential housing, low-rise housing sits between a single dwelling house and a typical apartment building (which are 3 or more storeys in height).
Dual occupancies
Dual occupancies are 2 homes built on one lot of land. The homes can be either attached or detached. Dual occupancies are often known as duplexes or semis. The arrangement of dwellings in a dual occupancy, either attached or detached, depends on the configuration of the lot of land.
A dual occupancy does not include a secondary dwelling, such as a 'granny flat' because they must be on the lot as the principle (main) dwelling.
Attached dual occupancy
An attached dual occupancy consists of 2 dwellings on one lot of land that are attached to each other. They are characterised by the fact that the 2 dwellings share a common wall (also known as a partition wall) in a semi-detached configuration.
Arrangement of an attached dual occupancy
The dwellings are located side by side to each other. Both dwellings are arranged to face the street and maintain a front setback, larger back yard and a setback to the side neighbours.
Dwellings tend to be symmetrical in both layout and architectural form. Garages and vehicle access is typically at the front of a lot.
Attached dual occupancies tend to have limited impact on the existing streetscape and surrounds because the scale of the development is generally consistent with that of a freestanding, single dwelling house.
Lot characteristics of an attached dual occupancy
Attached dual occupancies are best suited to wider lots that allow the 2 houses to be positioned side-by-side.
Detached dual occupancy
A detached dual occupancy consists of 2 dwellings built on one lot that are not attached.
Arrangement of a detached dual occupancy
The dwellings in a detached dual occupancy can be arranged either side-by-side or front-to-back.
In a side-by-side arrangement. dwellings are located next to each other and arranged to face the street. They are usually characterised by 2 dwellings located on a corner lot arranged in a linear order, with one dwelling facing the primary road and the second dwelling facing the secondary road.
A front-to-back detached dual occupancy is characterised by 2 dwellings that are built one in front of the other, rather than side-by-side. One dwelling is at the front of the lot and faces the street. The other dwelling is toward the rear of the property, behind the front house. This arrangement typically features a right of carriageway that provide vehicle and pedestrian access to the rear dwelling, which is located down one side of the lot boundary.
Lot characteristics of a detached dual occupancy
A side-by-side detached dual occupancy is best suited to narrow and long lots or corner lots, where one dwelling faces a secondary road.
A detached dual occupancy with one dwelling located behind another is best suited where lots are narrow and deep.
Multi-dwelling housing types
Multi dwelling housing is a term used to described residential developments that have 3 or more dwellings built on a single lot. with each dwelling having access at ground level.
This housing type includes townhouses and terraces but does not include apartment buildings. Multi dwelling housing is typically 1 or 2 storeys with a front setback, back yard or courtyard and a setback to the side neighbours.
There are 2 distinct land uses that make up multi-dwelling housing:
- the 'Multi-dwelling housing' land use describes housing commonly known as townhouses and villas
- the 'Multi dwelling housing (terraces}' land use describes housing commonly known as terraces.
Multi-dwelling housing
Multi dwelling housing means 3 or more dwellings (whether attached or detached) on one lot of land, each with access at ground level. It does not include residential flat buildings.
Arrangement of multi-dwelling housing
Dwellings are arranged around an internalised street and lane network and are ideally formed parallel to the existing street pattern. Entry to each dwelling is often internally concealed. Two storey forms are commonly known as townhouses and single-storey forms as villas.
Lot characteristics of multi-dwelling housing
Multi dwelling housing is best suited to large lots that are wide or lots amalgamated (merged) to connect 2 streets. Larger lots can create a network of streets and lanes to provide each dwelling with a new street address.
Multi-dwelling housing (terraces)
Terraces are a type of multi-dwelling housing where all dwellings are attached and face, and are generally aligned along, 1 or more public roads. They are characterised by rows of dwellings that are attached and located side-by-side, all with front access to a primary road. A key characteristic of this type of housing is that dwellings must be attached. Terrace houses are also known as row housing.
Arrangement of terrace houses
Terrace houses with front access to a primary road typically consist of 2 storey houses in a traditional terrace style, formed in a row. Historically, each dwelling is orientated front-to-back, with a smaller front setback to the street.
The frontage (the width at the facade of the building) of each terrace is smaller than other forms of housing. Car parking and vehicle access can be located at the primary road, be provided by rear lane access or through basement car parking under the development.
The alignment of each terrace in a row facing the street means this building type can accommodate density while blending with an existing streetscape of single dwelling houses.
Lot characteristics of terrace houses
This building type is best suited to wide shallow lots and amalgamated sites which on deep lots can result in larger rear gardens and courtyards.
Manor houses
A manor house is a residential flat building that has 3 or more dwellings where:
- each dwelling is attached to another dwelling by a common wall or floor, and
- at least 1 dwelling is partially or wholly located above another dwelling, and
- the building has no more than 2 storeys (excluding any basements).
Manor houses are 2-storey apartment buildings. Manor houses built as complying development are currently limited to 3 or 4 dwellings.
Arrangement of manor houses
The arrangement of dwellings in a manor house differentiates them from other types of low-rise housing. Dwellings are located above other dwellings in the development. This arrangement means manor houses can accommodate a higher density while maintaining a similar scale to an oversized 2-storey house.
Historically, manor houses contain 2 dwellings on the ground floor and 2 directly above. The dwellings on the ground floor often have private backyards or courtyards. Manor houses often have a common entry (lobby). like a typical apartment building.
Lot characteristics of manor houses
To have enough space for car parking, manor houses require wide lots. This building type is best suited to corner lots or lots with rear lane access to accommodate garages and vehicle access
