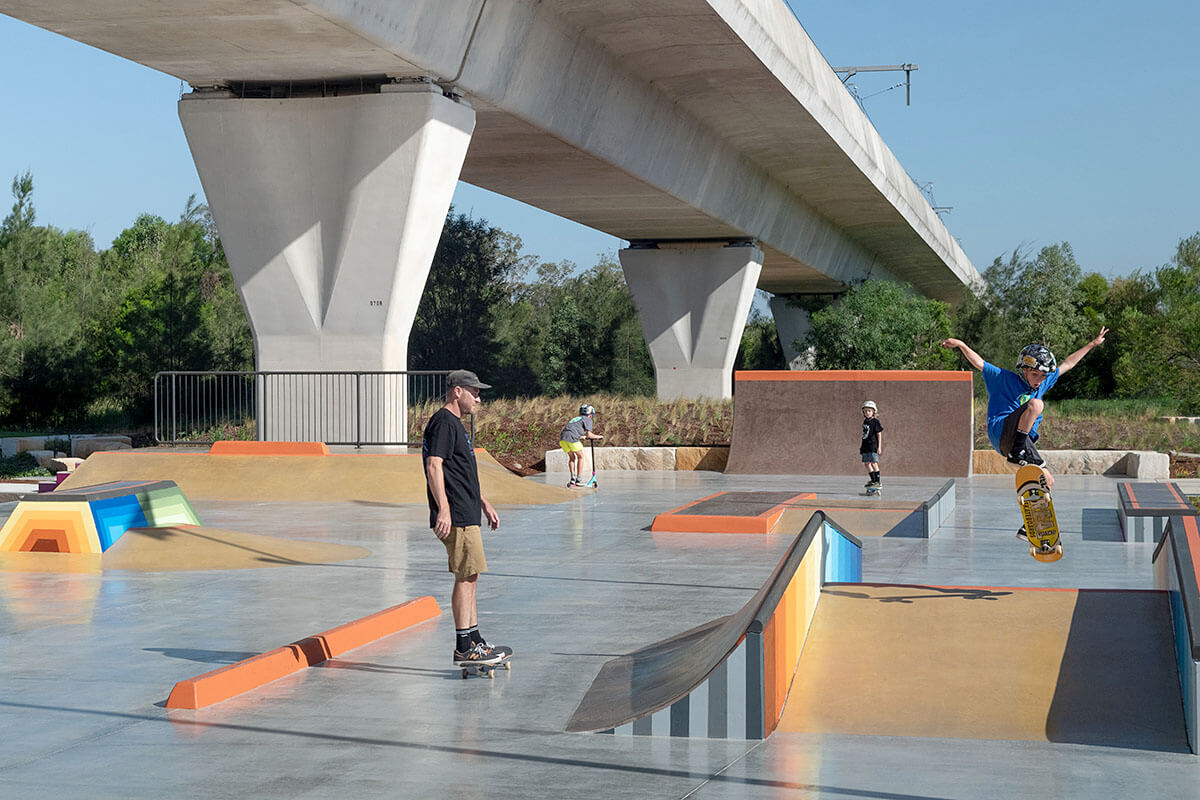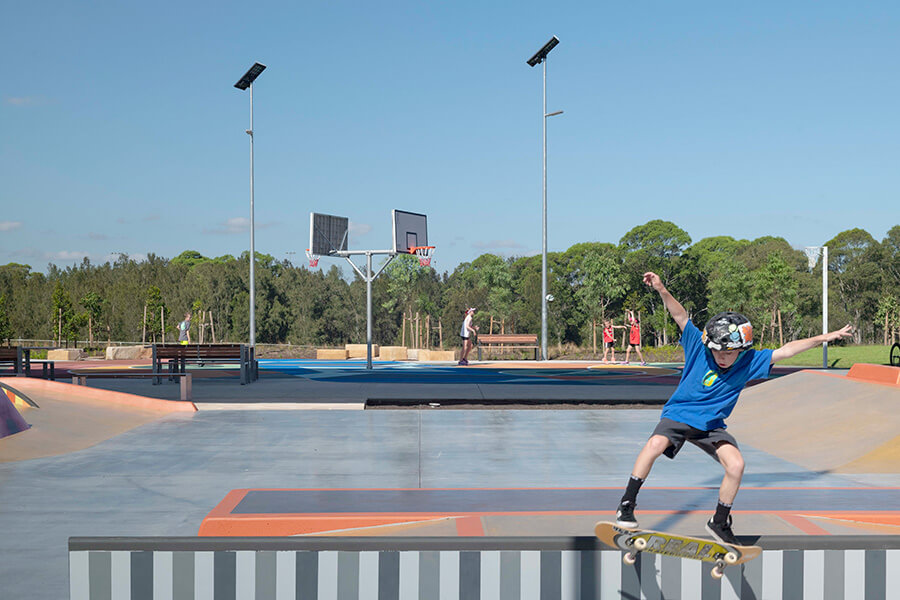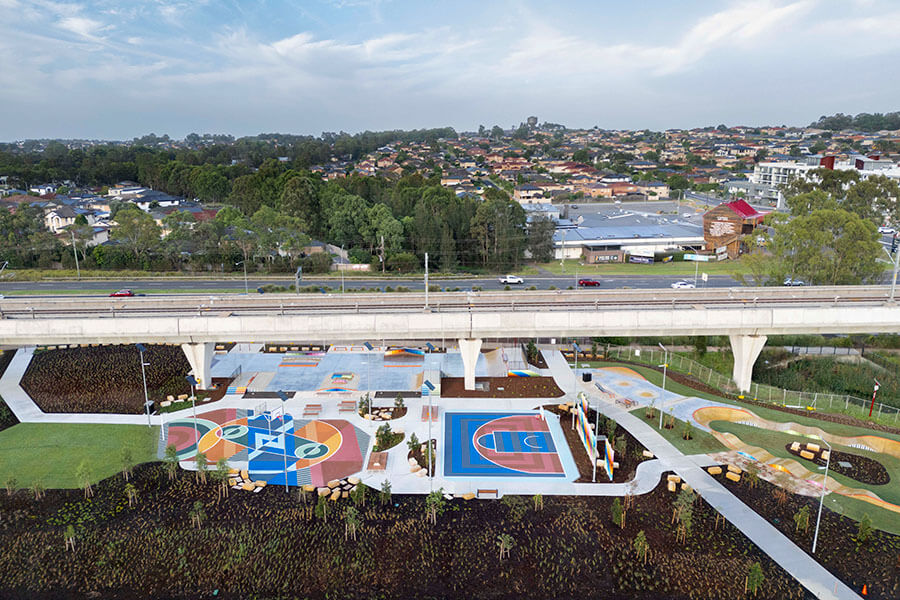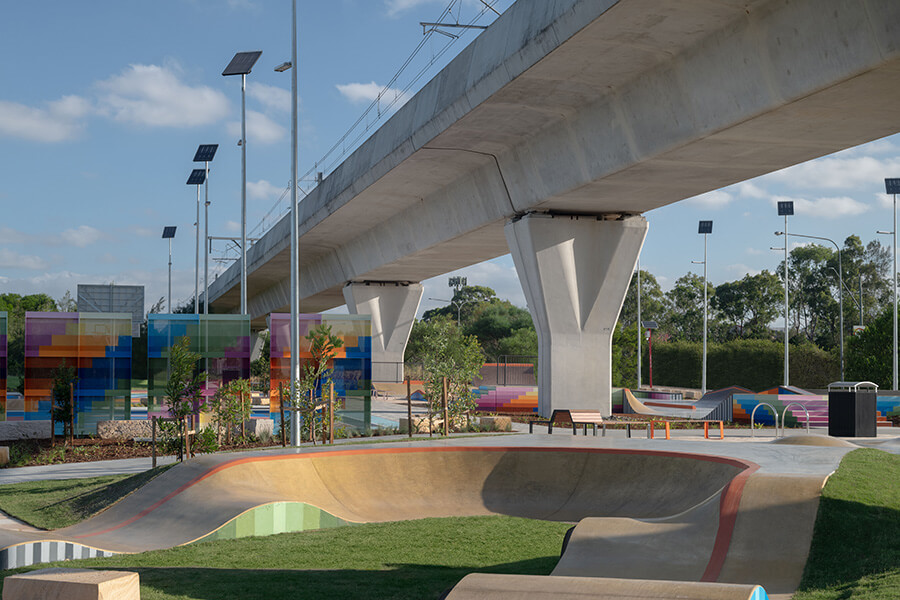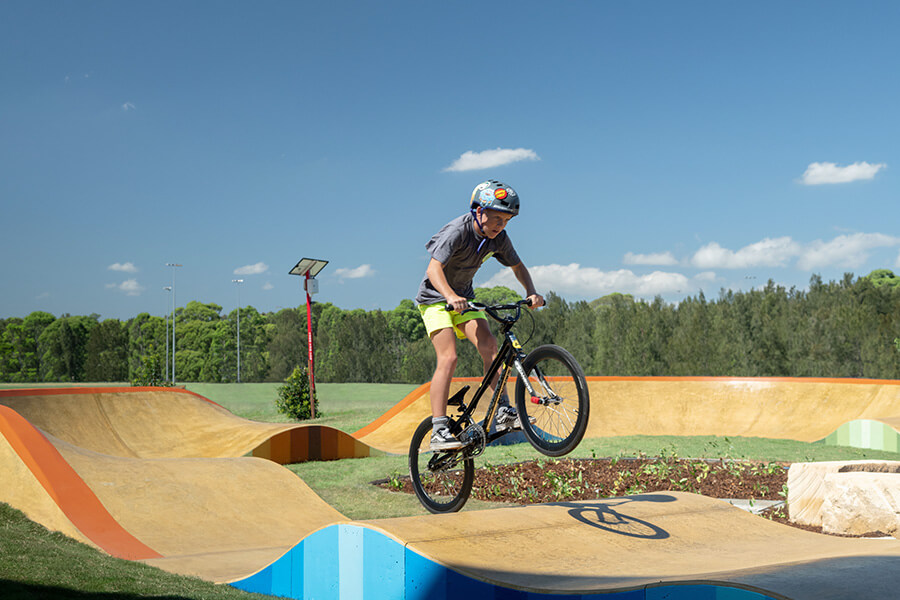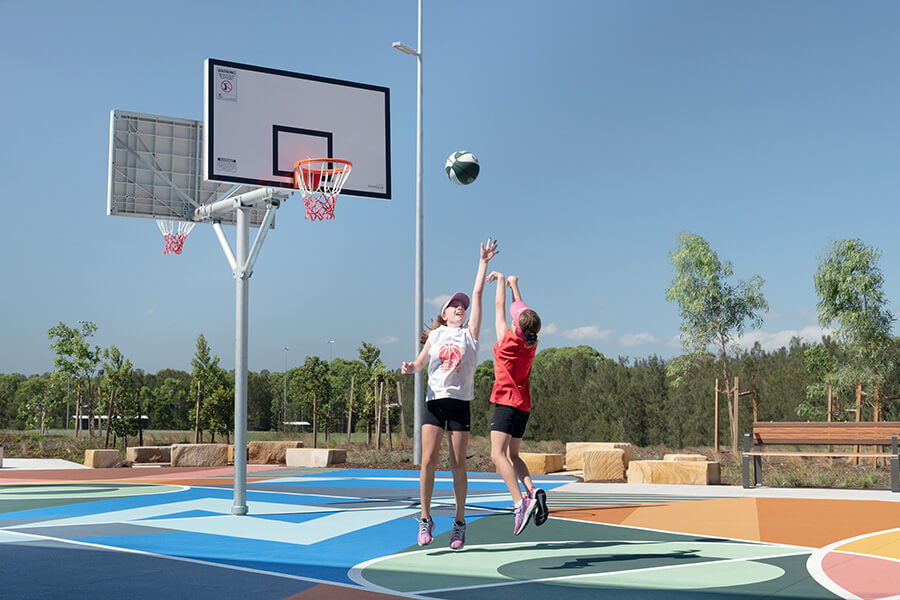New park now open
The new park in Beaumont Hills is now open to the public after a multi-million-dollar transformation in close collaboration with The Hills Shire Council, the local community, key stakeholders and experts. For the first time in NSW, a public open space has been built under the Sydney Metro line on Windsor Road. Bound by Strangers Creek and Caddies Creek to the North, the new park will be accessible from the Caddies Creek Sports Complex or the shared pathway on Windsor Road.
The main features of the park include:
- a pump track for people to master their BMX and biking skills
- informal sports courts featuring 3 basketball hoops to allow use by multiple groups
- street-style skating area for beginners up to advanced skateboarders
- improved site biodiversity with native plants
- thoughtfully integrated tree canopies that protect existing Metro infrastructure
- solar-powered lighting to enhance safety and extend usage for the main pedestrian connection to Caddies Creek Sport Complex, informal sport courts and skatepark.
About the park
The new park in Beaumont Hills is shaped by the community’s aspiration for a fun public open space for people of all ages that integrates into the nearby natural elements and built structures.
The final design leverages the community’s enthusiasm for action-based activities including BMX, skate and basketball, and will enrich user experience, urban biodiversity and connectivity.
Parkgoers will be encouraged to explore this climate-positive urban landscape that features dynamic play-spaces for active play and sports, and enhancements to popular existing walking and cycling tracks creating better links to the wider region.
Scroll down to read more about the design process for the new park in Beaumont Hills or go to Parks for People for more information about the program.
Design process
-
Step 1
The first step was to find out what can and can’t be done on the site through due diligence studies and consultation with industry and local experts. The top priority was to create a fun, feature-filled place that seamlessly integrated into the surrounding natural and built environment.
-
Step 2
We sought initial ideas and feedback from the community and key stakeholders to inform the development of a draft concept design for the upgrades.
-
Step 3
We presented a draft concept design for community feedback and further input before developing more detailed designs for the park. This stage included a design board to allow people to take a closer look at the proposed key features of the park and a survey to capture community priorities and values that needed to be further represented in the final plan.
-
Step 4
We provided an opportunity for the community to take a detailed look at the final plan for the new park in Beaumont Hills.
