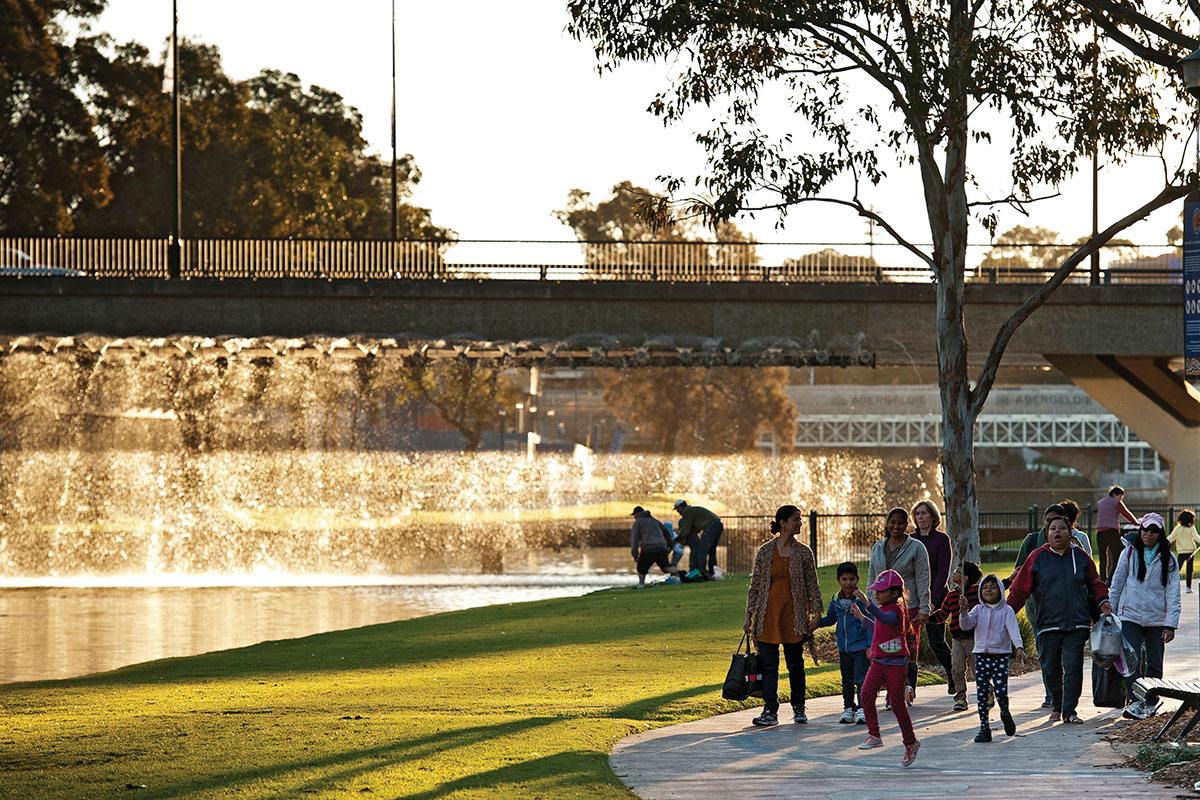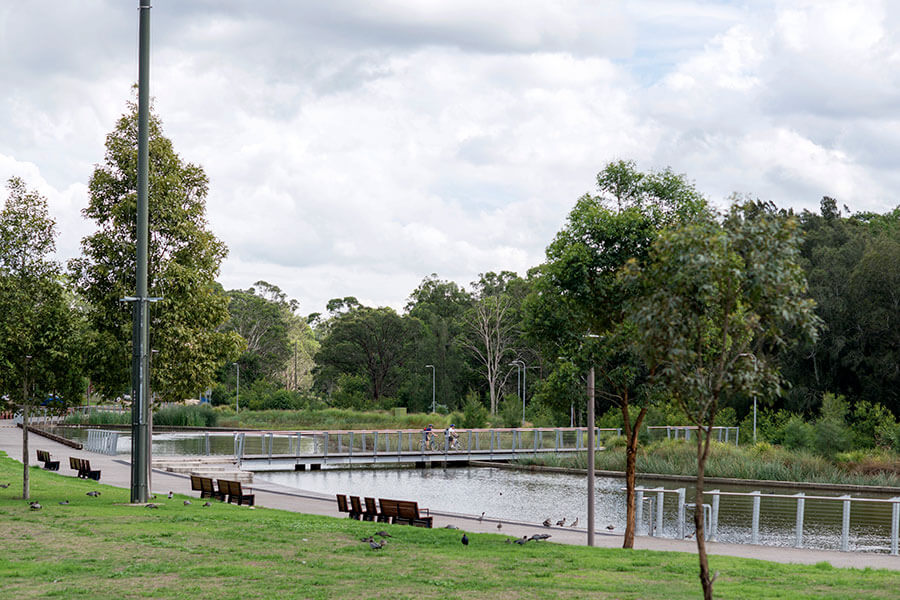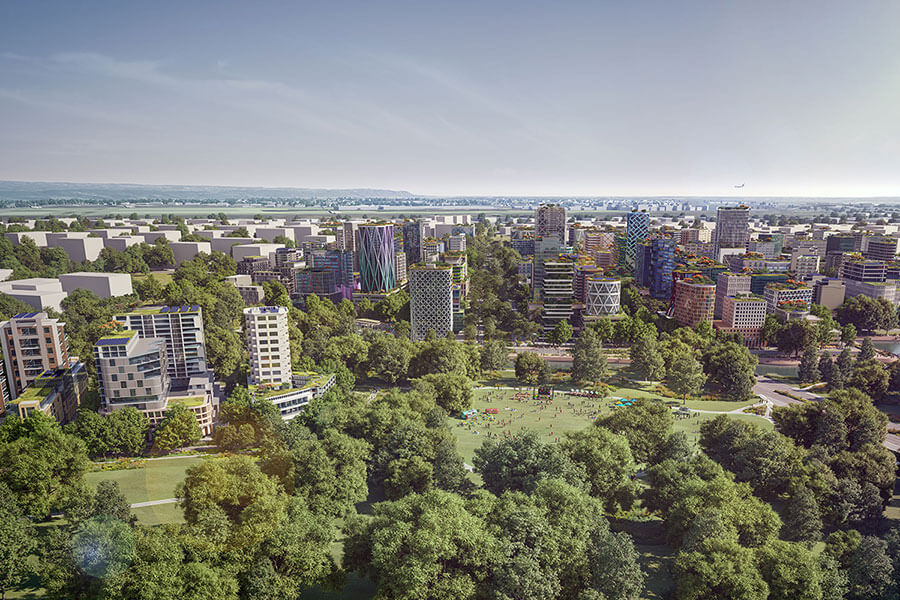Urban structure includes the way blocks of land, buildings, public spaces, roads and paths are laid out. To create good urban structure, we need to consider the geography and climate of an area and how it relates to the built environment.
As part of the planning process, streets and buildings can be oriented and designed in ways that protect the natural environment and use natural assets to ensure places are cool and connected.
Poor urban structure can block cooling breezes, trap heat between buildings and create ‘heat canyons’.
How urban structure cools
Read how urban structure can create cooler places.
Well-planned places reflect the unique context of the natural environment in which they sit. Understanding the local topography, climate, water flow, green cover and deep soil connections of the area helps to situate and create places that make the best use of the natural cooling functions of the environment.
Vegetated river and creek corridors, wetlands, lakes and lagoons are naturally cool places. Connecting buildings and people to green spaces and waterbodies using streets, parks and active transport links, gives people easy access to cool refuges. This will improve the community’s comfort and wellbeing during hot days.
The more freely the air moves through a place, the cooler you feel. Laying out streets and buildings to take advantage of blue and green spaces and using the prevailing winds to funnel air through the urban environment optimises natural cooling.
A building’s ability to absorb, store and release heat differs depending on its location, orientation and access to cool breezes and sunlight. Passive cooling techniques, such as good ventilation and insulation, shaded windows and surfaces and cool materials on external facades, is highly economical because it reduces the need to regulate temperature with air conditioning.
Are you planning a new urban development or renewal project? Learn how to take action with urban structure.
Case studies
Read the case studies to understand how good urban structure practices have been implemented.
Rouse Hill town centre
Landcom, in collaboration with its industry partners, identified urban heat as a key risk when designing the Rouse Hill town centre in north-west Sydney. The team used the natural existing waterway and surrounding bushland of Caddies Creek to create an ‘inside-out’ town centre, where buildings and public spaces were orientated towards these natural assets.
The result was an award-winning project that prioritised urban cooling and took an innovative design approach – it used the natural environment as its ‘air conditioner’.
The cooling benefits are seen in leafy pedestrian routes, the water-sensitive urban design of the street network and restored parklands along Caddies Creek. The team used natural airflow patterns to cool the centre and minimise hot air getting into buildings in the summer.
Since Landcom set out the Rouse Hill town centre, research by the Low Carbon Living Cooperative Research Centre has shown that these urban cooling strategies are particularly effective in western Sydney’s local climates.
Read Cooling Common Spaces in Densifying Urban Environments to learn more about Landcom’s research into creating cool communities in western Sydney.
To read more about Landcom's Sustainable Places Strategy case study, visit Using planning strategies and controls for cooling.
Bradfield City Centre Master Plan and First Building
The Bradfield City Centre Master Plan sets out a framework for future development within the new Bradfield City Centre (the city). The Master Plan includes controls that reduce and manage urban heat, including:
- promoting green roofs and integration of green cover on buildings
- minimising heat output from electrical systems
- promoting passive cooling design features (orientation, shading systems, natural ventilation etc)
- reducing the use of building materials that reflect direct solar radiation into the public domain
- creating extensive canopy and green cover in the public domain
- prioritising retention of water in the landscape, and promoting the use of WSUD.
The First building in the city is due for completion this year and exemplifies best practice in heat sensitive architectural design. It incorporates a 1260 square metre green roof that plays a significant role in passive cooling, by significantly reducing energy loads required to maintain optimum levels of thermal comfort in and around the building.



