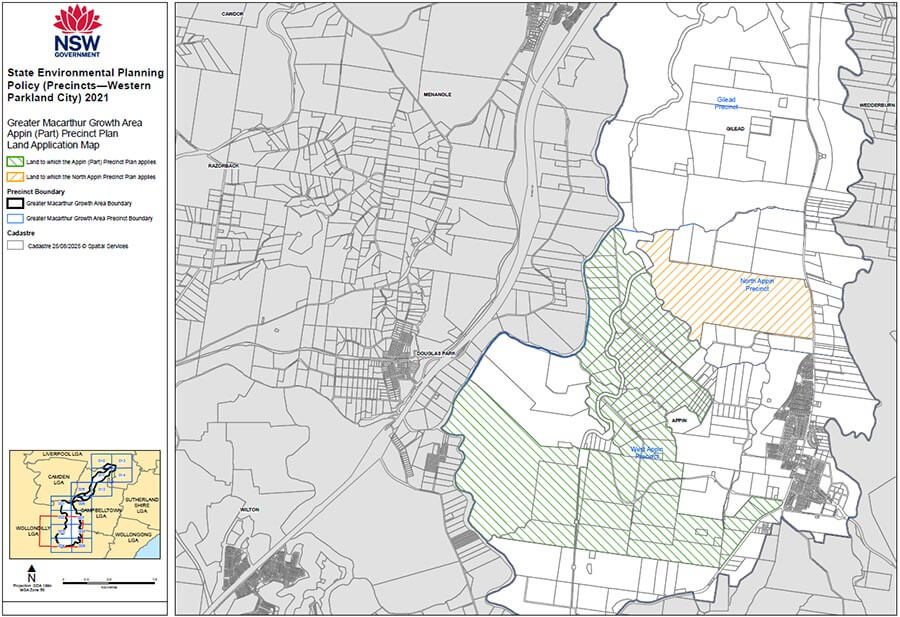Have your say on the future of North Appin
A planning proposal, draft Development Control Plan and draft Precinct Structure Plan for North Appin Precinct, prepared by Ingham Property Group, were available for public feedback from Monday 8 September to Monday 6 October 2025.
The planning proposal aims to rezone land to deliver up to 3,000 new homes. The proposal includes a new local centre with shops and services, a school site, and interconnected green spaces.
The draft Precinct Structure Plan shows where homes, shops, parks, conservation areas, and infrastructure could go.
The draft Development Control Plan outlines proposed planning controls that will apply to homes, subdivisions and non-residential development. These plans must be in place before development can proceed.
The NSW Government is committed to increasing housing supply and affordability, helping more people find a place to call home in well-connected communities.
The Department of Planning, Housing and Infrastructure (the Department) is responsible for exhibiting the draft plans, gathering feedback, and assessing the plans.
Concurrent exhibitions
The plans for the North Appin Precinct were exhibited concurrently with the Appin (Part) Precinct plans . This includes the planning proposal seeking to rezone the land, draft Development Control Plan and draft Precinct Structure Plan as prepared by the Ingham Property Group. This ensured that all relevant information for the two large projects in the Appin area was available at the same time.
Information session
A face-to-face community drop-in session was held on Tuesday 23 September 2025, from 4 to 6:30 pm.
What happens next
The Department will review feedback on the exhibition. Ingham Property Group will respond to the feedback when preparing the final plans for consideration by the delegate of the Minister for Planning and Public Spaces, and the Planning Secretary. If the plans are approved, development applications can be lodged, subject to infrastructure requirements.
The precinct cannot be rezoned until a Transport Management and Accessibility Plan and a state planning agreement are prepared to deliver infrastructure.
Contact the Southern Western and Macarthur team at [email protected]
What is planned for North Appin
The North Appin Precinct will deliver:
- 3,000 new homes with a local centre including shops and services, a school site and connected green spaces
- improved access to local services and the future Greater Macarthur Transit Corridor
- 56 hectares for environmental conservation, including securing part of a koala corridor to enable the safe passage of koalas from the Nepean Corridor to the Georges River Corridor alongside Ousedale Creek.
The precinct will be developed in stages, starting with new homes along Appin Road. A development staging plan has been prepared to identify how these stages will occur and what development is included such as number of dwellings, local centre, land dedication, infrastructure and amenity to be delivered. Staged development will ensure critical infrastructure is delivered alongside new homes.
Frequently asked questions

Significant investment is needed to upgrade regional wastewater and transport networks to support new housing in the Greater Macarthur Growth Area. Planning must ensure key infrastructure, like wastewater and roads, are delivered alongside new homes.
The NSW Government has confirmed that 2,499 homes can proceed in the Appin (Part) and North Appin Precincts, based on existing infrastructure and developer-funded upgrades. This dwelling cap ensures homes aren’t released without the necessary infrastructure or agreed funding. It includes triggers for wastewater and road upgrades.
The cap will only increase when more infrastructure capacity becomes available. Staging land releases in line with infrastructure delivery is key to managing sustainable growth.
The Department of Planning, Housing and Infrastructure (the Department) is working with Sydney Water, government agencies, councils, and developers to ensure reliable water services are in place before homes are built. This includes exploring interim and long-term wastewater solutions, which may be fast-tracked by developers or private providers.
Ingham Property Group’s draft plans for the North Appin precinct include:
- local centres including shops and services, sporting fields and open space
- transport corridors and road upgrades, including the construction of new intersections along Appin Road
- a new primary school site.
Infrastructure will be delivered in stages, as outlined in the development staging plan. Roads and open space will come early, with the local centre and school added as the population grows.
A Transport Management and Accessibility Plan is an overarching framework for the implementation of essential transport infrastructure and services to support precinct planning and development. The Gateway Determination requires that the final Development Control Plan and Precinct Structure Plan must be informed by the Transport for NSW endorsed Transport Management and Accessibility Plan.
Ingham Property Group is currently preparing a Transport Management and Accessibility Plan for the precinct in collaboration with Transport for NSW, Wollondilly Shire Council and the Department.
The planning proposal seeks to rezone 56 ha of C2 Environmental Conservation zoned land consistent with the Cumberland Plain Conservation Plan (CPCP). This will also secure part of the Ousedale Creek Koala Corridor to provide strong environmental protections in line with the Office of the Chief Scientist and Engineer's advice.
The planning proposal also seeks to implement the following measures to protect the koala corridor:
- koala corridors mapping to clearly identify land set aside to protect and increase koala habitat
- the Department Secretary’s concurrence for any development in a koala corridor to ensure an assessment process is undertaken before development consent
- limit permissible uses to only allow appropriate development, with roads and buildings prohibited and the list of permissible uses implementing the Office of the Chief Scientist and Engineer’s advice.
The proposed rezoning is an important step in implementing the Cumberland Plain Conservation Plan and the recommendations of the Office of the Chief Scientist and Engineer.
The draft Development Control Plan and draft Precinct Structure Plan on public exhibition continue to support the implementation of the environmental conservation zone and koala corridors through detailed planning controls.