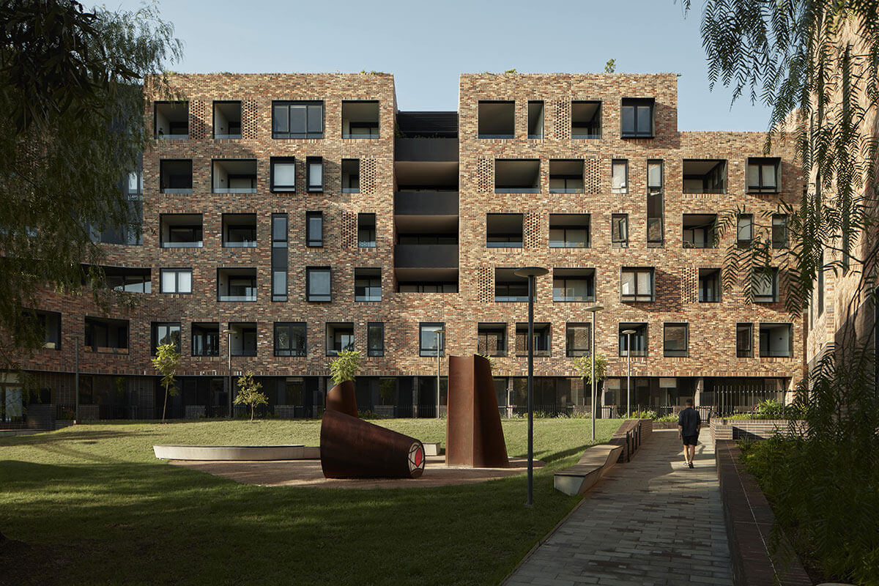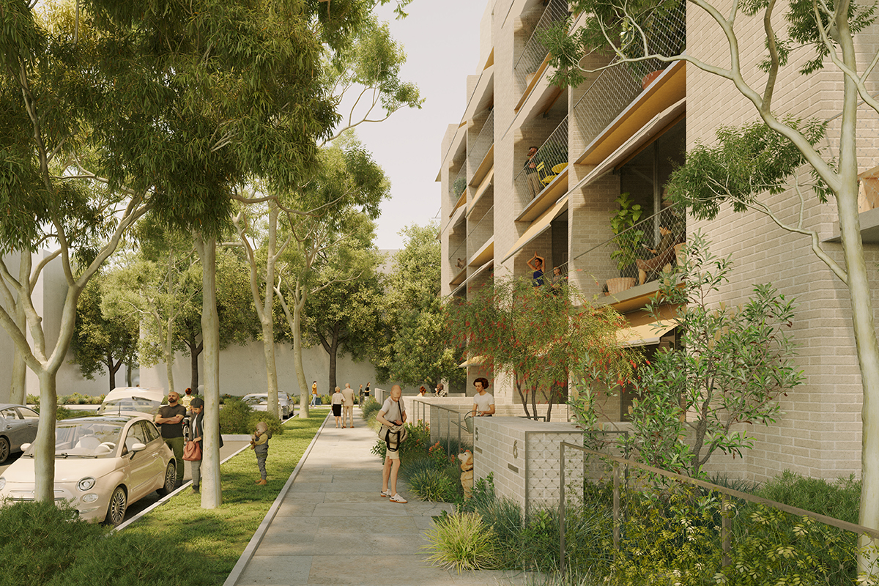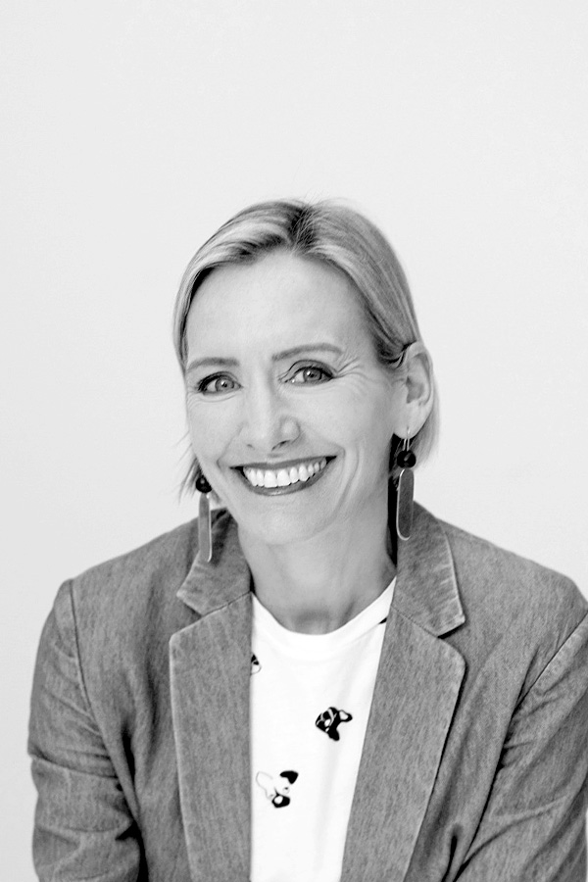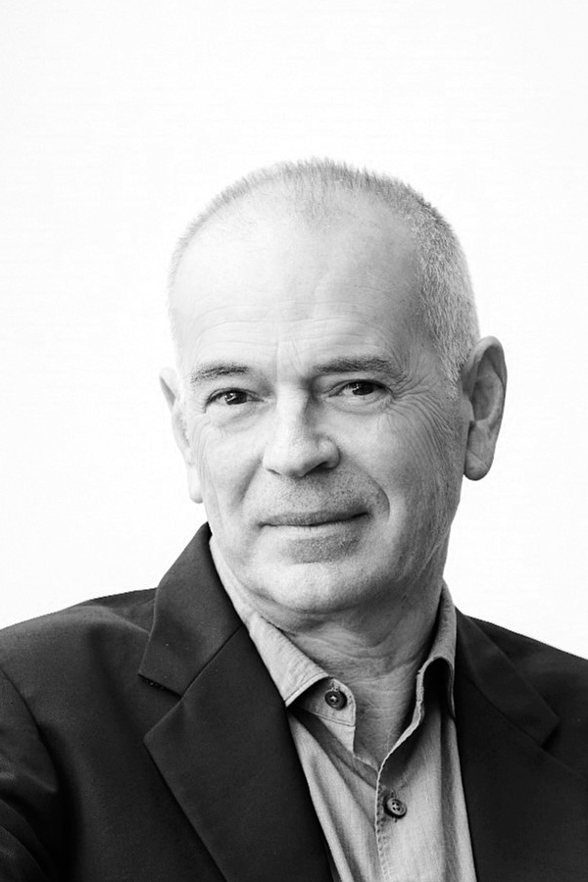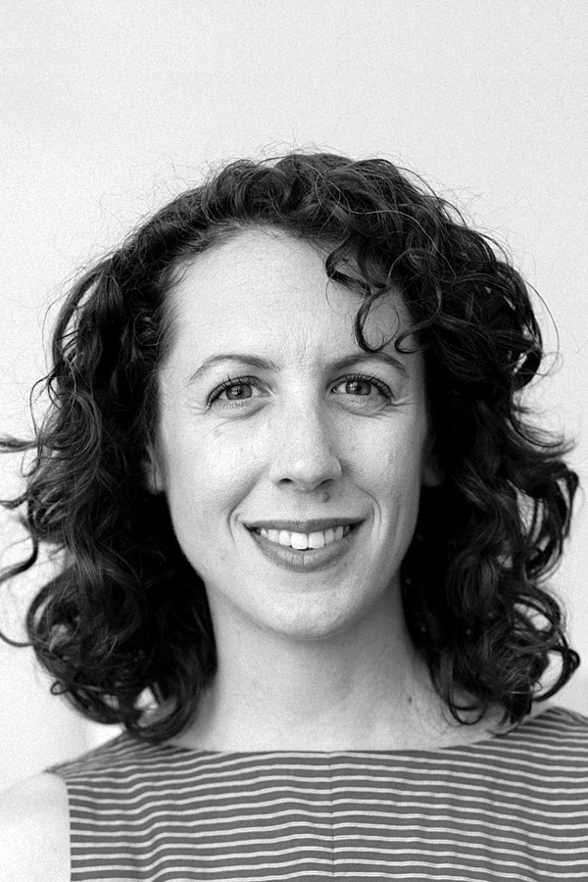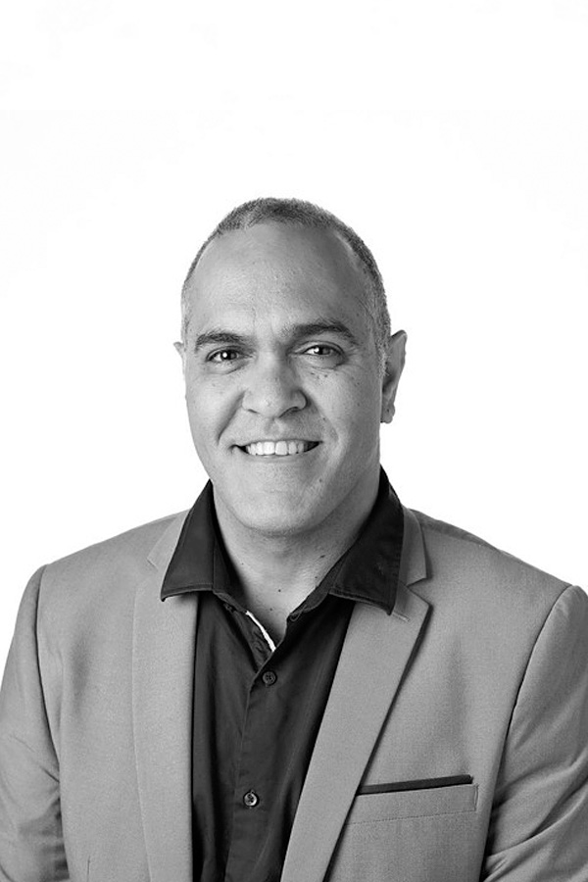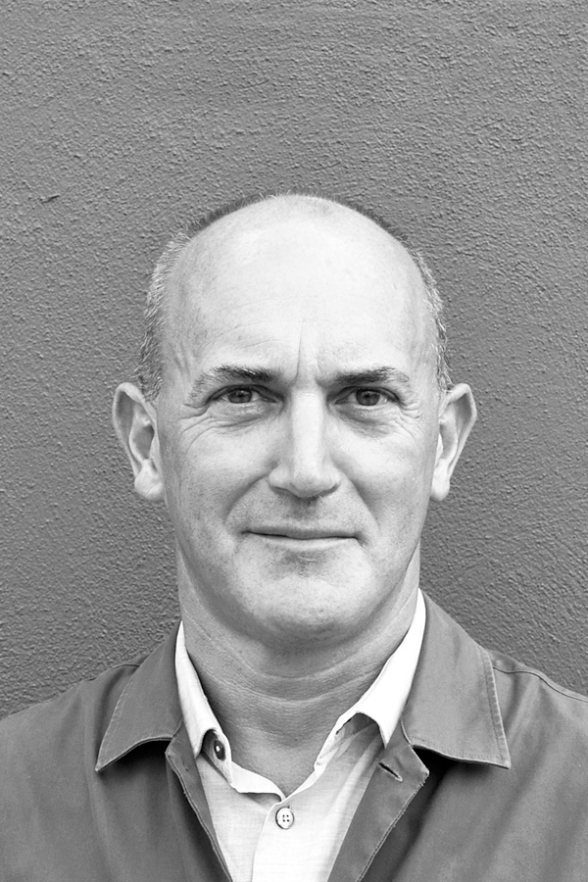The competition shortlisted 21 finalists to create housing designs for the 21st century as part of the NSW Government's Housing Pattern Book Design Competition.
The jury has selected 6 winning designs.
The community is now invited to choose their favourite designs in 2 categories: terrace and mid-rise. The most popular designs will be announced early next year.
Professional category finalists
Aileen Sage Architects in collaboration with TeoLam and Garigarra, draw expertise from varied design backgrounds. Their approach is informed by research and a strong sensitivity to country and context. As a collaborative team, they aim to design places that can engage people across generations, backgrounds and cultures and adapt to evolving community needs over time. Their multidisciplinary team will focus on sustainability and meaningfully (re)embedding and (re)centring country through housing design.
Andrew Burges Architects is an award-winning, architectural practice with expertise in civic and public buildings, single residential dwellings, multi residential housing, and master planning. The practice was founded in 2001 by Andrew Burges following his return to Australia after working and teaching in USA. The team has extensive experience in all phases of design, from initial concepts to project delivery.
Angelo Candalepas and Associates are known for their unique array of projects across scales and typologies. The firm balances technical excellence with creative design to deliver high-quality outcomes in residential, commercial, and public projects. They are recognised for high-quality residential, commercial and public projects.
Established in 2012, Archier is a dynamic architectural practice with studios in Hobart and Melbourne. Archier work across residential and commercial sectors. They are interested in the relationship between architecture and landscape and creating architecture that responds to the public domain. Their innovative design approach focuses on material honesty, thermal performance, structural integrity and construction systems.
Housing is a Verb is a consortium between Other Architects, NMBW Architecture Studio and TARN. Other Architects is a young Sydney practice that design strategic frameworks and adaptable, resilient built outcomes. Their growing portfolio includes houses, exhibitions and large-scale masterplans. NMBW is a Melbourne based architectural practice. They are an industry leader in housing, adaptive reuse and civic spaces, and applying a research-based approach to all projects. TARN is a Sydney landscape practice that brings a focus on ecology and horticulture to the design of native gardens.
Includesign and Six Degrees are a collaborative team that share a commitment to high-quality medium-density housing to foster community connection and enrich vitality of existing neighbourhoods. Includesign is an architecture and urban design consultancy that work in NSW and Victoria. They deliver innovative housing solutions for all life stages, applying good design to support healthier environments. Six Degrees has over 30 years of experience in the design of urban spaces. From Melbourne’s CBD to housing projects across Australia, their work respects history, environment, and neighbourhoods. They prioritise social outcomes and collaborative processes in every project.
Mae Architects is at the forefront of sustainable, resilient socially and environmentally conscious architecture that enriches culture and community. They are specialists in housing and social infrastructure and work collaboratively to design projects from the scale of the city to the living room. They have a community-led approach to projects, with an emphasis on beautiful, inclusive, sustainable homes.
This collaborative team combines architectural and academic expertise from Sydney and Melbourne. Neeson Murcutt Neille is a Sydney-based practice with significant experience and recognition for design and innovation in residential and public architecture. Finding Infinity is a creative and technical environmental consultancy assisting clients in minimising their environmental impact and operational expenses. Monash Urban Lab undertakes design-led research that addresses the challenges of contemporary life through liveable urban environments and new models for housing systems and typologies.
Officer Woods Architects, with Jennie Officer, University of Western Australia, combine design research and flexible design thinking to connect place, cultures, context and character in architecture. The diverse built work of Officer Woods has been widely published and awarded at both state and national level across multiple building categories. They teach, advocate, research and practice architecture from Walyalup (Fremantle) in Western Australia.
Partners Hill was established in 2013 by architect Timothy Hill and have offices in Tasmania and Victoria. They have extensive experience across a broad range of building types with a focus on enhancing the experience of the end user. Partners Hill seek to create memorable places that delight their clients and exceed the original brief through smart spatial arrangements and innovative construction detailing. The firm has been celebrated for their bold and refined architecture, including a 2019 Australian Institute of Architects award for their 'Mermaid Multi-house'.
Retallack Thompson is a Sydney-based architectural office working from Gadigal land. The practice is concerned with how buildings are designed, constructed and age. Retallack Thompson works across private residential projects, small-scale commercial and public works. Through both their practice and research, Retallack Thompson examine the housing issues facing contemporary cities and celebrate Australian regionalism, while questioning traditional notions of home and housing and the ways we live together.
Scale has 20 years’ experience in residential, public and commercial work and have been recognised for their expertise in design excellence through multiple awards, publications and talks. Originally established in 2002 as a small studio in the Netherlands, Scale started its Sydney-based practice in 2004, where they work across a diverse range of projects from residential, to small public buildings, and from art installations to museums.
Site Office is a young architectural collective based in Berlin, Venice, and Sydney, led by Neeraj Chatterji and Rashi Shah. Committed to addressing the challenges of individuals and communities, the practice explores the connections between materials, climate, history, and culture. The practice has worked on residential projects, art installations, and civic building. Drawing on longstanding collaborations with friends, designers, engineers, policymakers, planners and artists, the practice integrates different perspectives into site specific projects that are thoughtful and playful. For this project Site Office are collaborating with Landscape Architects Christos Diplas Studio based in London and structural engineers Schlaich Bregmann Partner based in Berlin and Shanghai.
Spacecraft is a New Zealand based architectural practice founded in 2012 that aims to design efficient, beautiful and affordable buildings that benefit the environment. They are interested in how good design can support alternative, more inclusive ways of living, and converting project challenges into opportunities for innovation. They have worked on in-fill housing and co-housing at a multi-residential and apartment scale.
Studio Workshop and Clare Design are a collaborative team. Established in 1979, Clare Design have delivered a diverse range of residential and major public buildings – acknowledged for their combination of design excellence and high-level environmental performance. Clare Design were recipients of the 2010 RAIA Gold Medal. Established in 2014, Studio Workshop Architects aspire to transform construction using digital design and fabrication technology that merge traditional and modern methods of construction. They work in Australia and Papua New Guinea.
Student category finalists
Congratulations to the following student teams from universities across Australia:
- Amanda Eessa – Western Sydney University
- Chris Stelzer and Illiana Jones – University of Sydney
- Cicely Brown, Angus Gregg and Finn Holle – University of Sydney
- Georgia Reader, Angela Xu and William Badaoui – University of Sydney
- Madeleine Gallagher, Poppy Brown, Kangyun Kim, Paris Perry, John Suh and Catherine Taylor – University of Sydney
- Stephanie Wills, Lachlan Balia and Maya Welsch – University of Melbourne
Meet the jury
The competition jury, chaired by the NSW Government Architect, Abbie Galvin includes the expertise of the following design professionals:
