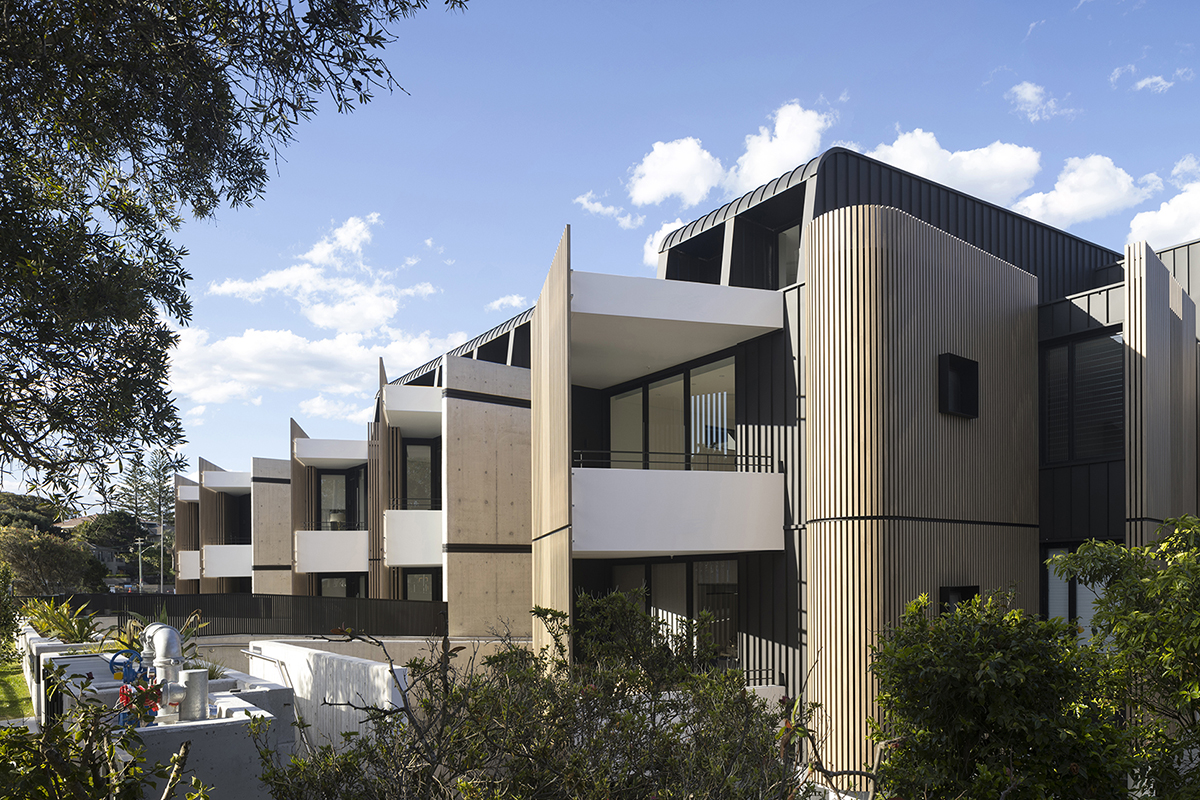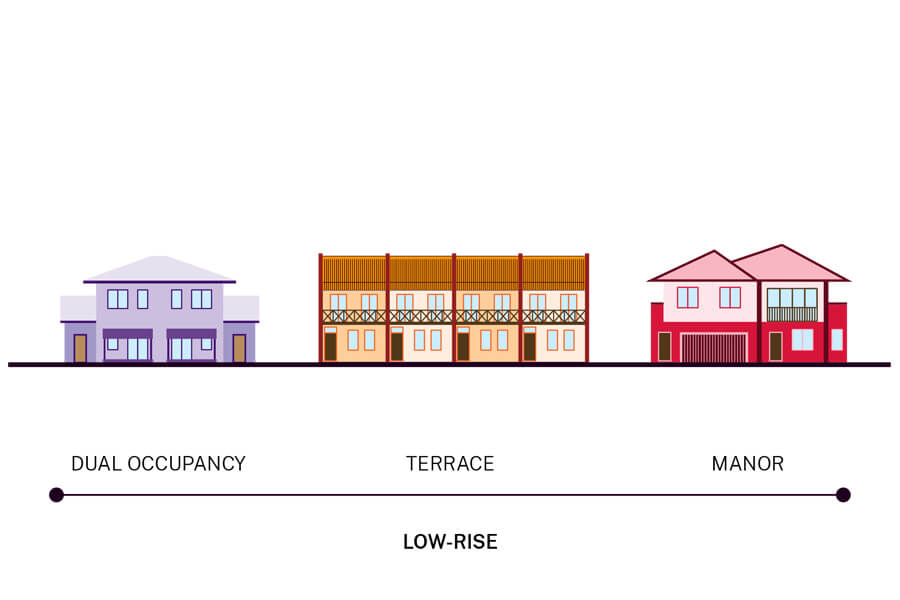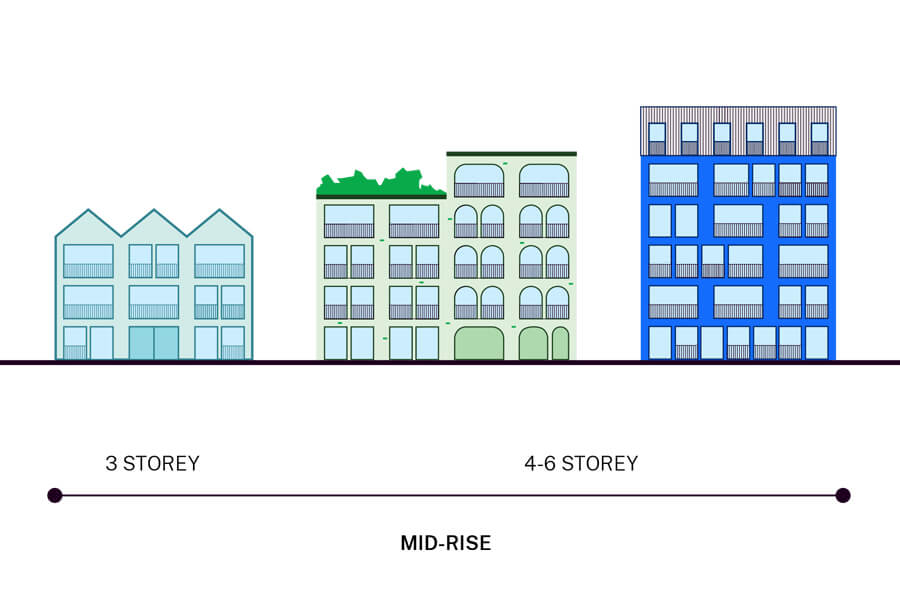The NSW Government is committed to delivering housing that is well-designed, sustainable, and adaptable to people’s changing needs.
The Low and Mid-Rise Housing Policy will help deliver more housing within walking distance of transport, shops, services and jobs.
These reforms will increase the supply of well-designed housing to match local neighbourhoods and pave the way for the creation of the NSW Housing Pattern Book.
Learn about the benefits for you and your community.
Low- and mid-rise housing patterns
To support the development of the NSW Housing Pattern Book, the Government Architect NSW has engaged a diverse range of architects to deliver high-quality, innovative and affordable low- and mid-rise housing pattern designs to be included in the NSW Housing Pattern Book.
All the architects are highly regarded and were chosen to design patterns based on their proven track record of delivering award-winning residential designs that align with our vision for well-designed, sustainable housing. The selected architects bring a diverse range of design expertise, ensuring that the final housing patterns will be practical and user-friendly for a range of people.
Low-rise architects
The firms selected to develop designs for terraces, semi-detached/dual occupancy and manor houses or low-rise apartment buildings include the following:
Anthony Gill Architects has completed several award winning residential and commercial projects of various scales. The office’s early housing projects were typically attached and semi-detached dwellings within Sydney’s inner suburbs, which demanded the reworking of existing buildings to create spaces suited to a more modern life. The firm’s work prioritises carefully planned spaces that are highly efficient and cost effective while remaining spacious for occupants.
Carter Williamson Architects is an award-winning practice located in the inner-west Sydney suburb of Summer Hill. The team comprises individuals from diverse backgrounds and disciplines, all united by a shared passion for design excellence. The team’s commitment to creating a supportive, inclusive and well-balanced studio environment earned them the Best in Practice prize at the 2020 NSW Institute of Architects Awards. The firm’s design work is characterised by excitement, playfulness and resilience, and is carefully attuned to nature and place.
SAHA is a values-driven firm with a demonstrated record of delivering high-quality affordable and sustainable housing with a particular expertise in designing homes for intergenerational living. SAHA is committed to the principle of ‘the best for the most for the least’ by realising beautiful, practical and efficient houses. The firm’s designs are tailored to the patterns of everyday life, are environmentally sensitive and aesthetically refined, and are affordable. SAHA has been awarded at both state and national levels for heritage conservation, residential architecture, sustainability and landscape design.
Sam Crawford Architects is an innovative architectural practice based in Sydney. The practice specialises in public, educational, commercial and residential projects of all scales and budgets. Drawing inspiration from the history, culture and ecology of each site, the practice is passionate about delivering environmentally and socially responsible architecture for the whole community. Having successfully completed more than 200 projects over the past 20 years, Sam Crawford Architects works creatively and efficiently to deliver work for a range of clients including individuals, companies and public organisations.
Sibling is an architecture practice that cares about making people’s lives better by creating environments, experiences and strategies that respond to social needs and desires and make everyday life easier, more engaging and more fun. Working with communities, councils and companies, Sibling designs and delivers across all scales and types of building: cultural, commercial, domestic, institutional and landscape. Its research-based approach, driven by a keen interest in culture and connectivity, strengthens each project with fresh ideas and design outcomes.
Studio Johnston is an award-winning design practice based in Sydney that offers a holistic, experiential approach to innovative design. Studio Johnston specialises in a diverse range of projects, from residential and commercial developments to public buildings and urban design. The office’s work emphasises the integration of landscape and architecture, creating thoughtful, sustainable spaces, with a strong focus on passive design principles. Over the past 20 years, the office completed over 200 projects, including apartments, early learning centres, hotels, commercial fit outs and public amenities.
Mid-rise architects
The firms selected to develop designs for mid-rise residential flat buildings of 3 to 6 storeys, include the following:
Bennett and Trimble are a highly respected consultancy practicing architecture and urbanism. The partnership was established by Matthew Bennett and Marcus Trimble to contribute to a diverse range of projects in the public domain including large-scale masterplans, infrastructure, housing and education projects, public architecture and heritage adaptation. Current and former clients include NSW Government agencies, major universities and several large private sector developers. Bennett and Trimble have contributed to a range of independent assessments, strategies and projects to guide policy reform and explore the environmental, social and economic benefits of implementing better urban, architectural and open space outcomes.
Collins and Turner is an architectural practice with expertise in innovative and sustainable design in Europe and Australia. Recognised by the Australian Institute of Architects with the Aaron Bolot Award for Multiple Housing, the Sulman Medal for Public Architecture and the National Sustainability Award, the firm is committed to producing architectural excellence. With a focus on liveable urban design, the firm creates spaces that enhance the public realm, delivering lasting value while shaping vibrant, sustainable communities that stand the test of time.
MHN Design Union (MHNDU) is a Sydney architectural collective committed to creating timeless spaces that cater to modern sensibilities. MHNDU have cultivated a portfolio of over 100 works, specialising in developments ranging from bespoke houses and small- to medium-sized multi-residential projects to large-scale urban renewal projects within the Greater Sydney area. The collective’s projects are characterised by contemporary modernist design tempered with an intimate knowledge of local climate, lifestyle and culture.
Nguluway joined with DesignInc Sydney to form Nguluway DesignInc, a majority Indigenous-owned design practice based on Gadigal land. Led by Wiradjuri architect Craig Kerslake, this unique partnership brings together First Nations leadership and cultural knowledge with the architecture, landscape architecture, urban design and interior design expertise of the DesignInc team. Their process is called ‘Designing from Country’ – an engagement methodology that allows them to work directly with Elder groups and First Nations communities, ensuring stories and knowledge become a central part of the outcome. ‘Nguluway’ (Nuh-luh-way) is a Wiradjuri word that means ‘come together’.
Silvester Fuller is an architecture and interior design studio based in Sydney. Silvester Fuller approaches each project as a unique challenge and focuses on creating environmentally, socially and economically sustainable spaces for living. Its work spans a broad range of project types including public, residential, commercial, hospitality and education.
HIP V. HYPE is a multidisciplinary design practice specialising in sustainability. They create best practice, boutique scale, sustainable apartments and townhouses. HIP V. HYPE believe in the value of great design and utilise design thinking as a tool to create better, more sustainable spaces, systems, services and experiences for the people who occupy their projects.
From Sydney to London, Tonkin Zulaika Greer (TZG) has delivered more than 500 projects across 35 years. TZG practices architecture that improves the quality, experience and longevity of the built environment through fine-grain urban design responses. The firm’s buildings and surrounding public spaces are designed to positively contribute to the city. From the first sketch to occupation, each project is treated as unique. TZG acknowledges its responsibility as a designer firm to Country, people and the planet.
Landscape architect
The selected landscape firm is contributing to the designs by developing landscape design guidance for the low-rise and mid-rise patterns, for both private and shared open spaces.
Hassell
Hassell is a leading international design practice with offices in Asia, Australia, the US, and the UK. Their goal is to create better futures by designing places people love. They achieve this by blending strategic insight with creative design to enhance the social, cultural, and economic value of spaces. They work with leading experts in research, industry, and design globally, aiming to positively impact communities and the environment.
What’s next
We will work with the design teams to provide feedback and ensure designs meet sustainability and affordability requirements for the NSW Housing Pattern Book.
The Pattern Book designs will address the good design objectives from the Better Placed integrated design policy.
We are collaborating with the design teams and undertaking consistent design reviews to ensure patterns meet the required standards for inclusion in the NSW Housing Pattern Book.
The low- and mid-rise architects’ designs will be combined with the winning designs from the NSW Housing Pattern Book Design Competition to form the NSW Housing Pattern Book, to be available for use in mid-to-late 2025.
More information
For more information about the pattern book and international design competition, visit NSW Housing Pattern Book or email [email protected]


