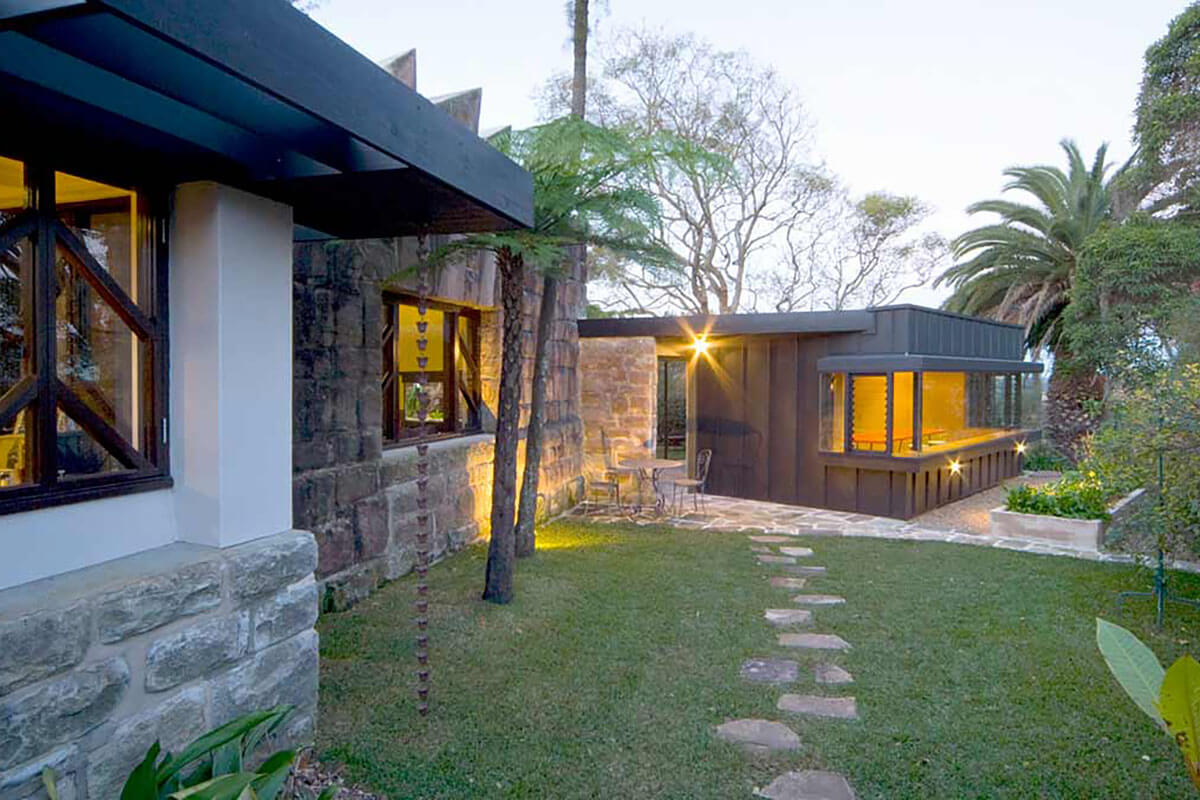Returning a 1920s house to its original design, with a small addition adapted for contemporary living
An almost derelict 1922 house designed by Walter Burley Griffin, with 1946 additions by Hugh and Eva Buhrich, has been carefully restored. Through making minimal changes to the addition, the house is still faithful to the original design but provides a contemporary standard of living.
Despite an approved development application for a larger renovation, the property owner and the architect Scott Robertson were able to develop a modest scheme that embraces the limitations as well as the opportunities of the original Griffin building and its setting.
Returning to the original design intent
Before this restoration the house had been neglected and was unliveable. Water and termite infestation had caused extensive damage, particularly to the original timber elements.
The owner’s brief was to return the house to a liveable condition using the spaces for the functions for which they were originally planned, and maintaining as much of the original fabric as possible (including details like door handles, cupboards, and bathroom tiles). Many original elements have been conserved and reinstated to bring the house back to its intended simple design, in harmony with its surrounding landscape.
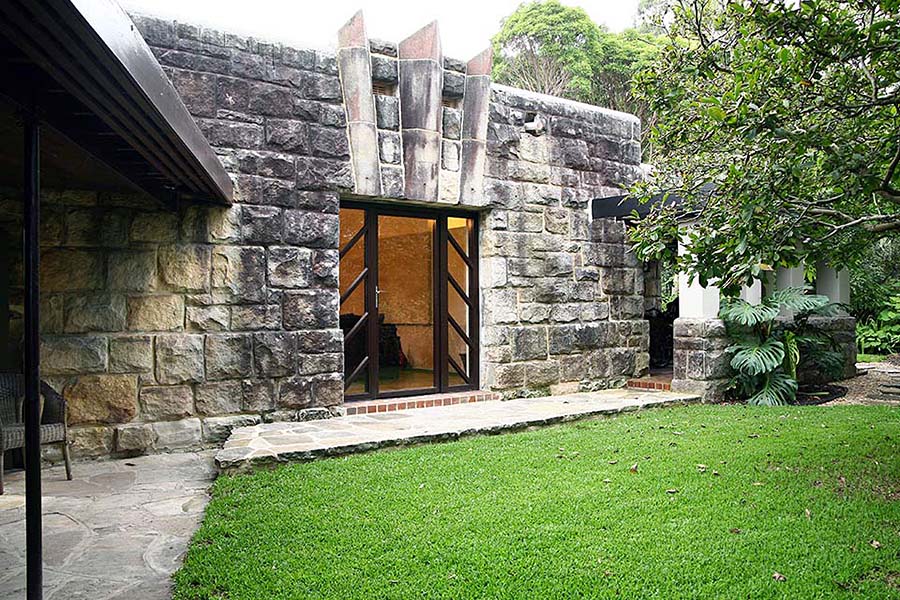
The project also made small-scale, respectful additions. By maintaining the scale and materials of the original, the new work has not changed the character of the house or its setting within the suburb.
The house is listed in the Willoughby Local Environmental Plan (LEP) as a heritage item of local significance.
Preserving a 1920s vision for a model suburb
The Cheong House is one of 15 houses in Castlecrag designed by Walter Burley Griffin and Marion Mahony Griffin, important figures in early 20th century architecture in Australia.
A number of Griffin-designed houses in Castlecrag were built for investors in the Greater Sydney Development Association to serve as a model for the area’s intended suburban development. The house and its site are a key part of the Griffins’ original subdivision of the Castlecrag model suburb, and are now one of very few intact examples of their architecture remaining in this area.
Changes to the site had to be particularly mindful of the house’s context. The site adjoins a common pathway through the suburb to the Lookout Reserve, an important part of the suburb’s original design and still regularly used by Castlecrag residents. In effect this makes the site part of a public space, and new work or additions could risk having an adverse impact on this context.
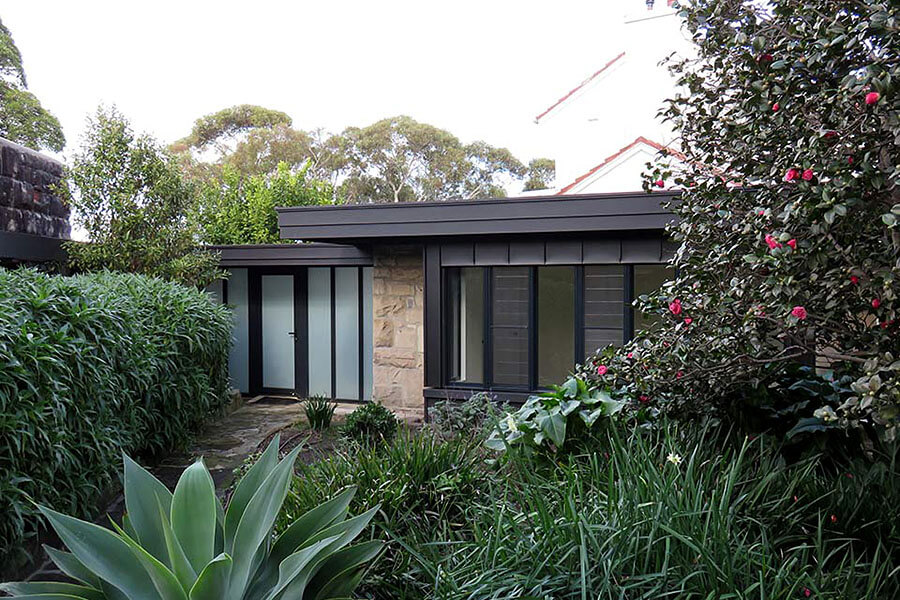
Taking a cautious approach: change as little as possible
The project was guided by an important conservation principle enshrined in the Burra Charter : change as much as necessary but as little as possible.
While the work involved the comprehensive repair of a dilapidated building, it was carried out by recognising the significance of the building’s original fabric, consulting carefully with all those involved, and agreeing that change should be minimal.
Working step by step using a process of “uncover and discover”
In consultation with Willoughby City Council, the project was undertaken as a series of repair and maintenance stages without lodging a development application for a full scope of works, which was possible under the Willoughby LEP then in force. This is unusual, but it enabled the layers of fabric to be assessed as they were uncovered, informing the progressive development of a works strategy.
Details of new work were often formalised during regular site meetings with the builder, engineer, and owner. New work was also based on extensive research, consulting the Griffins’ original documentation, examining details from other Griffin houses, and searching through archives.
The project team were transparent and consultative in their development of works. Regular progress reports were submitted to key stakeholders including both Willoughby City Council and the Walter Burley Griffin Society.
Reinstating missing details
Where required, missing or failed elements were reconstructed using details identified during site investigations and research.
The roof, walls, and floor had all failed due to a combination of constant water entry, lack of light and ventilation, and active termites. Attention to detail included retaining the original door handles and pivot-hung doors, and resolving the idiosyncrasies of the original roof design, which included a central downpipe.
The project also sought to reinstate missing Griffin details such as angled glazing bars on the windows and doors, exposed beams on the ceiling of the living room, angled skirting boards, and external pergolas.
Works included reinstating the Griffin stonework, “trellised eaves”, and carefully reconstructing and adapting the kitchen for contemporary living.
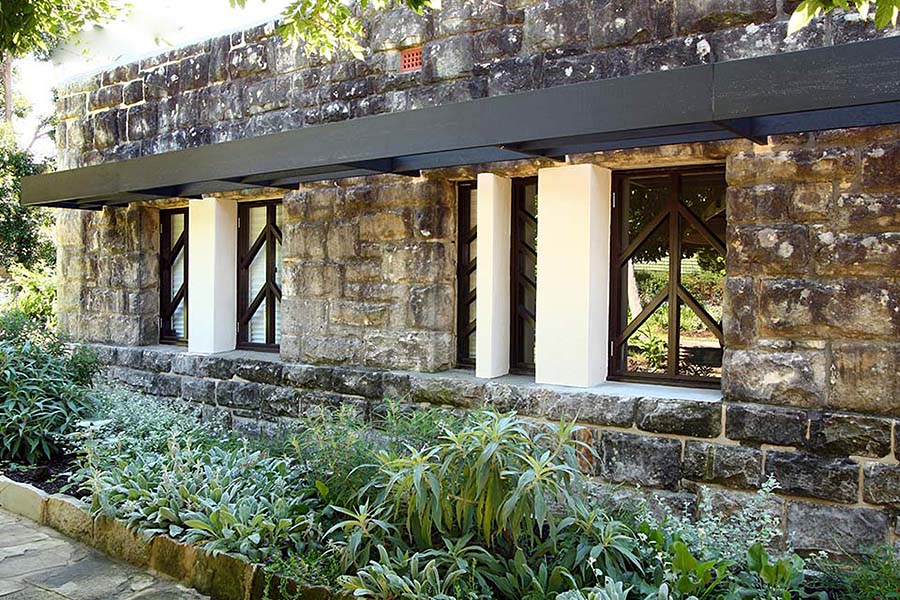
Making a small addition
In 1946 the house was added to by architects Hugh and Eva Buhrich. This included adding a separate laundry and storage building. The Buhrichs, who had migrated to Australia from Germany, are now considered significant architects in their own right, and their extension to the Cheong House is an example of their European-informed modernist design approach.
Following the 2007 restoration, a second stage of work involved extending the 1946 laundry and store and making it habitable living space. The building was converted into a studio, separate but close to the existing dwelling, adjoining the rear terrace. This included installing a new roof, flooring, and windows; repair and conservation of the stone wall and paving; and re-cladding the masonry areas of the building.
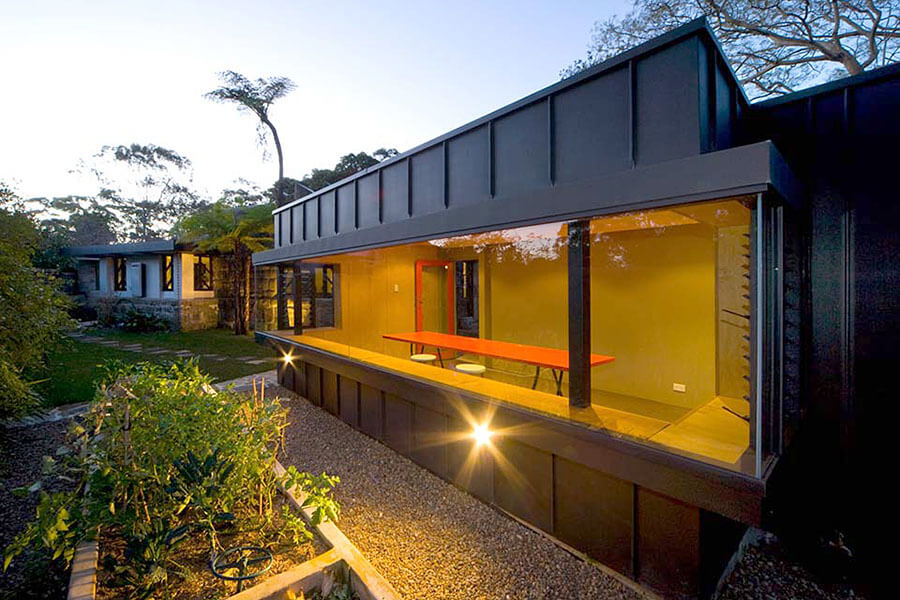
The addition is visible from the public pathway and so any new work had to respect the house’s context and be mindful of the original materials and scale.
The new work referenced the Griffin design of the main house and the Buhrich design of the addition through the use of anthracite-coloured zinc cladding and an eaveless parapet design. The resulting building complements but does not mimic the older sandstone dwelling, and links the Griffin design with the strong horizontal roof of the Buhrich addition.
This achieved the client’s requirements while adding only 6m2 of floor space.
Stage 3 comprised the construction of a new carport, the conversion of the Buhrich-designed garage into a master bedroom with attached bathroom to permit “ageing in place”, and the connection of this newly created bedroom to the original house via an enclosed passage.
Lessons learnt
Allowing a progressive series of on-site investigations and discussions to determine the work required was the key to dealing with the house’s extensively damaged fabric. Being able to uncover and assess each layer of building fabric, without having a pre-determined scope of works, gave the project team the information and flexibility required to make the best decisions about each next step.
This method enabled construction to be carried out on a “cost-plus” basis (i.e. the builder’s charges were based on cost plus an agreed percentage), resulting in a comparatively modest construction cost given that all elements of the building – roof, walls, floor, joinery, and landscape – required work.
An important lesson from this project is that small buildings from other eras can be thoughtfully adapted to accommodate contemporary living. Despite the limitations in size, this updating of original features and revival of a later addition demonstrates how a small 1920s house can be more than adequate to meet contemporary living expectations.
The other important lesson is that additions to heritage buildings need to be guided by the scale and setting of the original. The project has saved an important Griffin house and kept intact its relationship to the wider Castlecrag development and adjoining public paths and reserve.
It was a challenge to gain a useful space that related the outbuilding to the prominent, adjacent Griffin-designed dwelling within the tiny space available, without making it a pastiche copy of the stone dwelling. However, just by adding 6 m2 this has been achieved.
Scott Robertson, Robertson & Hindmarsh Architects
