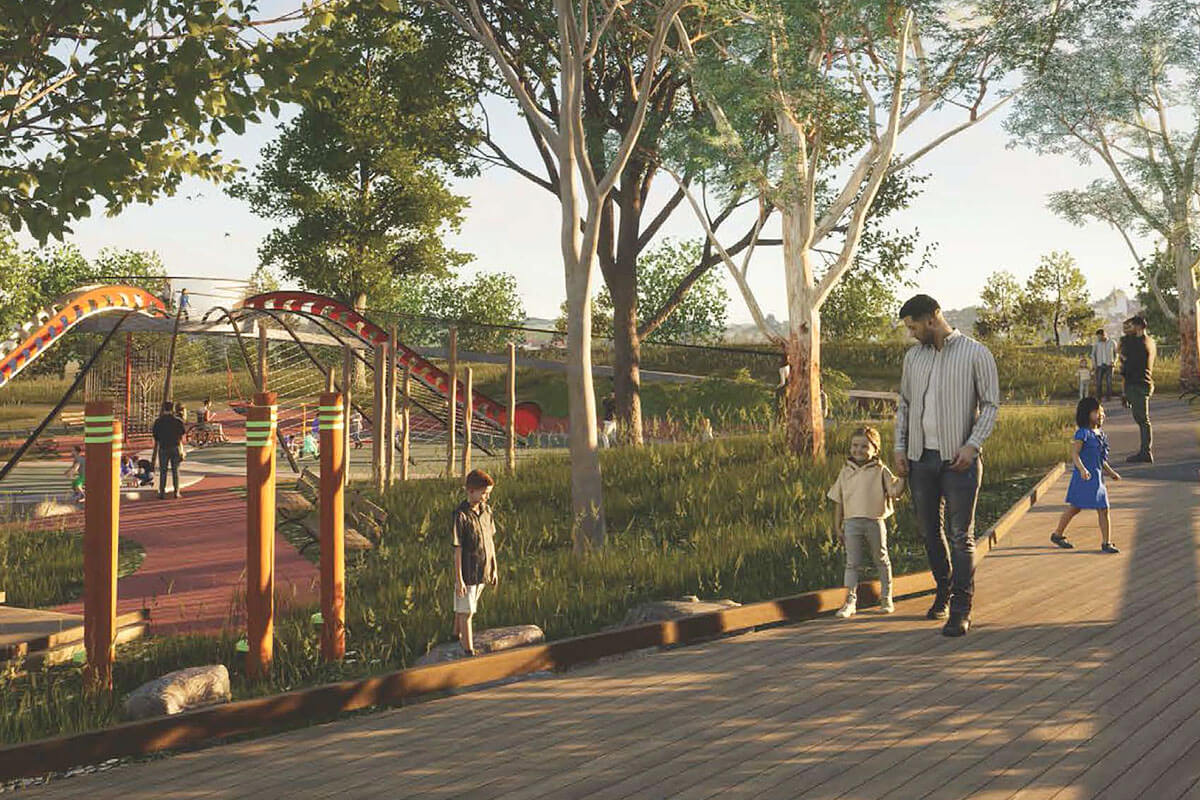This new park has been designed following extensive engagement with the community and Wollondilly Shire Council. It is currently under construction. The park will have a nature-based inclusive playspace surrounded by places to connect, relax and explore.
About the new park
The new park will be in the 23 ha site that runs alongside Appin Road, less than 1 km north of Appin town centre.
We designed the park in close collaboration with Wollondilly Shire Council, the local community, key stakeholders and experts.
The park will be on existing pastureland. This will create new recreational space while protecting the existing environmental and Aboriginal cultural heritage values of the area.
The beautiful natural environment of Appin is a perfect setting to support the wellbeing of the community and visitors to the area, a special place where the community can enjoy outdoor recreation with friends and family.
Go to Parks for People for more information about the program.
Project timeline
-
Final community feedback on design
Late 2023
-
Construction starts
October 2024
-
Completion
2025
Design process
-
Step 1
The first step was to find out what could and couldn’t be done on the site. The top priority was to protect the biodiversity of the site and make the most of the natural setting.
-
Step 2
The second step was to get input from the community and key stakeholders through a survey and interactive map. This informed the development of a draft design concept for the new park.
-
Step 3
The third step presented a draft concept design for feedback and further input before we went further and developed more detailed designs for the new park. This stage included a design board to take a closer look at the proposed key features of the park. A survey captured community priorities and values for the final plan.
-
Step 4
The fourth step allowed people to look at the details of the final plan for the new park in Appin. The online information session illustrated the key features of the plan, and highlighted how community input shaped the design.
Detailed design is underway in preparation for the construction phase of the park.
