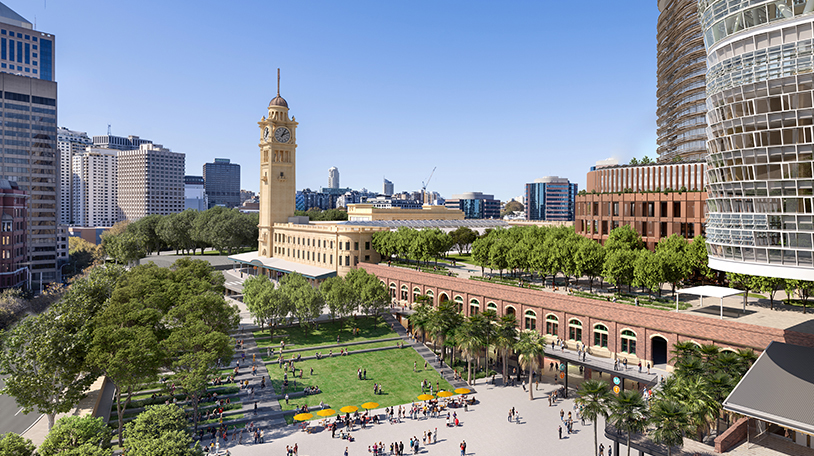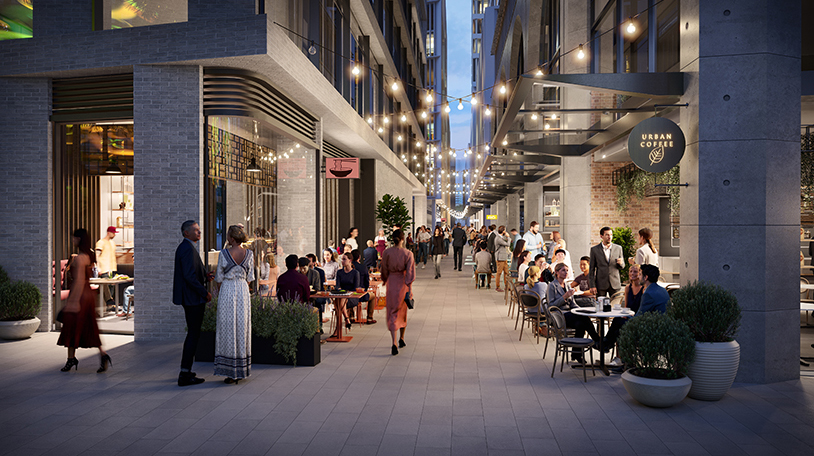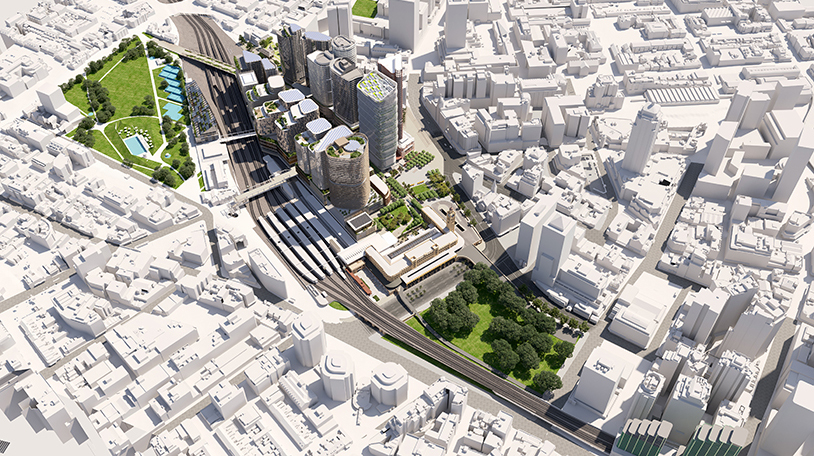At a glance
- a technology and innovation precinct with new jobs, homes and open space
- about 16,000 new jobs
- about 82,000 m2 for residential floor space
- 30% of new residential floor space for affordable housing
- about 20,000 m2 for student housing
- more than 2 ha of new public open space
- new connections to Central Station and surrounding suburbs
State-shaping precinct: precincts that typically create substantial, additional economic value, and are led by multiple agencies in partnership with local council. These require a significant level of whole-of- NSW government leadership.
The Central State Significant Precinct (SSP) covers 24 ha bounded by Pitt Street to the west, Cleveland Street to the south, Eddy Avenue to the north and Elizabeth Street to the east.
The SSP process allows the Department of Planning and Environment to consider proposals for new planning controls for areas that are of state or regional planning significance.
Part of the precinct – the Western Gateway sub-precinct – has already been rezoned.
Central Precinct rezoning proposal
Transport for NSW (TfNSW) has prepared a rezoning proposal for the Central Precinct.
The rezoning proposal aims to deliver a technology and innovation precinct by enabling development over and adjacent to the railway lines at Central Station.
The rezoning proposal seeks to deliver:
- about 16,000 new jobs in commercial, retail, education and hotel sectors
- about 82,000 m2 for residential floor space
- 30% of new residential floor space will be affordable housing
- about 20,000 m2 allowance for student housing
- more than 2 ha of new public open space
- new connections to Central Station and surrounding suburbs
- celebrate Aboriginal culture and heritage
- celebrate and protect heritage buildings.
The department is responsible for gathering feedback and evaluating the proposal. The rezoning proposal was on exhibition for public comment from 22 August to 4 October 2022.
Public submissions received during exhibition are available to view on the NSW Planning Portal. The department has prepared a Consultation Summary (PDF, 902 KB) to provide a high-level overview of the key issues raised in submissions.
Find out more about the rezoning proposal at Transport for NSW.
What happens next
TfNSW has reviewed the submissions from the exhibition and prepared a response to the issues raised for the department to consider. TfNSW’s response to submissions can be viewed on the NSW Planning Portal.
The department will now assess the rezoning proposal and once issues have been addressed, the finalisation package will be sent to the Minister for Planning and Public Spaces to consider approving the rezoning amendments to the Sydney Local Environmental Plan.
The Tech Central vision
Central Precinct will be a leader in innovation, collaboration and jobs for the future. The urban renewal of Central Precinct has been identified as a key project to achieving the vision for Tech Central.
Tech Central is Australia’s biggest innovation district of its kind, made up of six connected neighbourhoods near the Sydney CBD (Haymarket, Ultimo, Surry Hills, Camperdown, Darlington North Eveleigh and South Eveleigh).
Tech Central stretches from Central Station to Camperdown and will be a global centre of technology and innovation, with more than 25,000 jobs. The precinct will house start-ups, scale-ups and innovation ecosystem partners in 250,000 m2 of office space for technology companies.
Tech Central will also create great public spaces and improve walking and cycling connections.
What’s happened so far
Study requirements were prepared in consultation with City of Sydney, Greater Cities Commission and other Government agencies to guide TfNSW investigations into proposed new planning controls in the Central Precinct.
TfNSW prepared a Central Precinct Strategic Framework (PDF, 14.9 MB) which sets the vision and principles for development at Central.
The first stage of planning for Central SSP is the Western Gateway Sub-precinct, which consists of three separate development sites: Block A, B and C (PDF, 2 MB).
Blocks A and B were rezoned in August 2020 and enable the delivery of Atlassian’s new global headquarters and a significant redevelopment proposal from Dexus and Frasers. The proposal will deliver 232,000 m2 of non-residential space for commercial, retail and hotel uses. It was publicly exhibited from 16 October to 27 November 2019.
Block C was rezoned in October 2021 to enable development above and adjacent to the Parcel Post building (the Adina Hotel) and provide an additional 43,000 m2 of non-residential space in the precinct. The proposal was exhibited for public comment from 16 December 2020 to Friday 29 January 2021.
The Western Gateway Design Guide (PDF, 1.1 MB) applies to the sub-precinct and will ensure development results in high-quality design and an appropriate heritage response.
The rezoning package, all finalisation documents and submissions are available on the NSW Planning Portal. See the Central Precinct Western Gateway Blocks A and B Rezoning Package and the Central Western Gateway Block C Rezoning Proposal.



