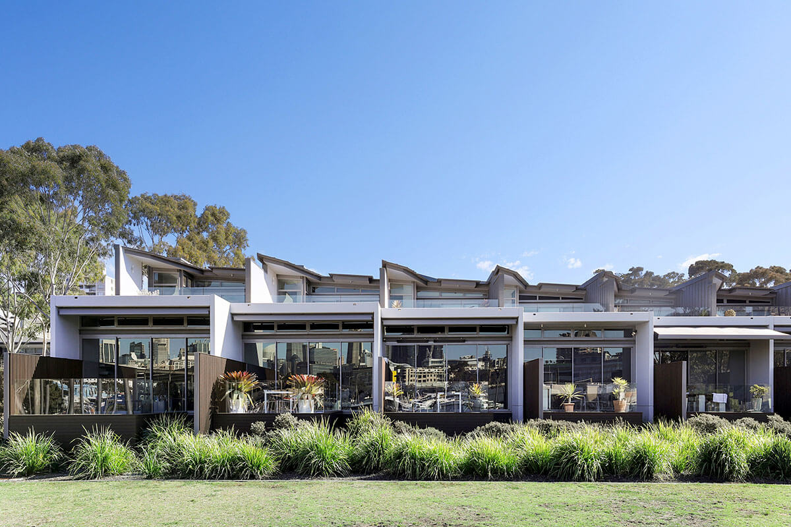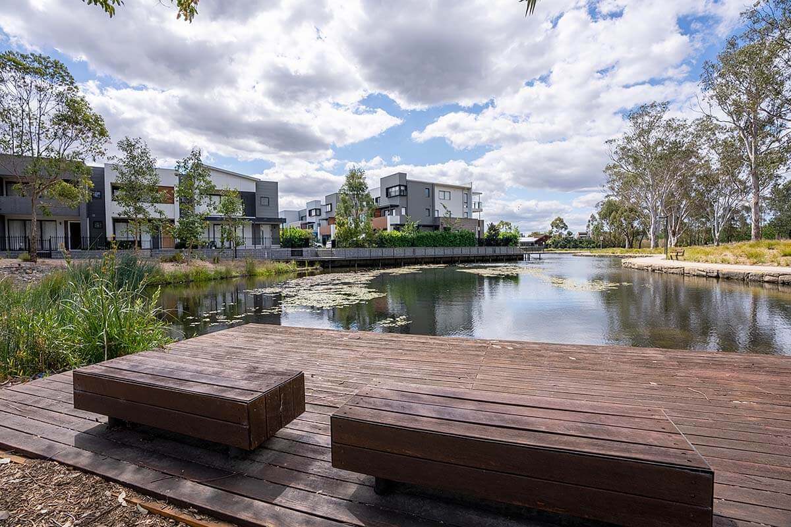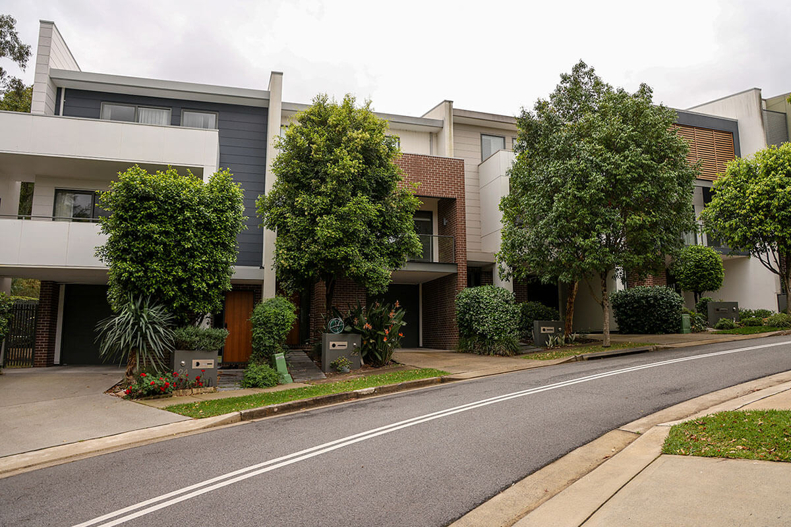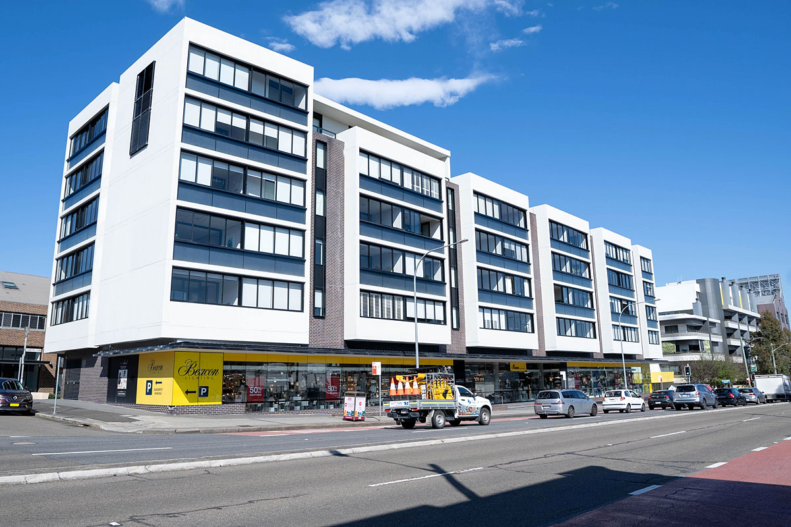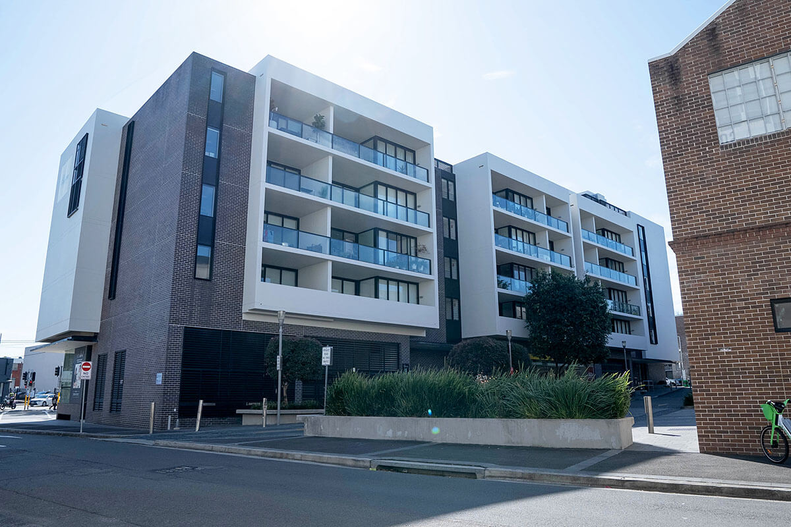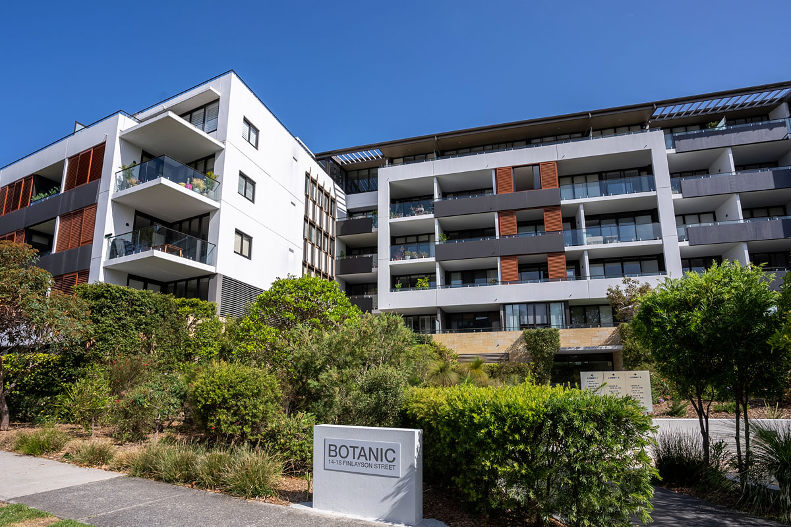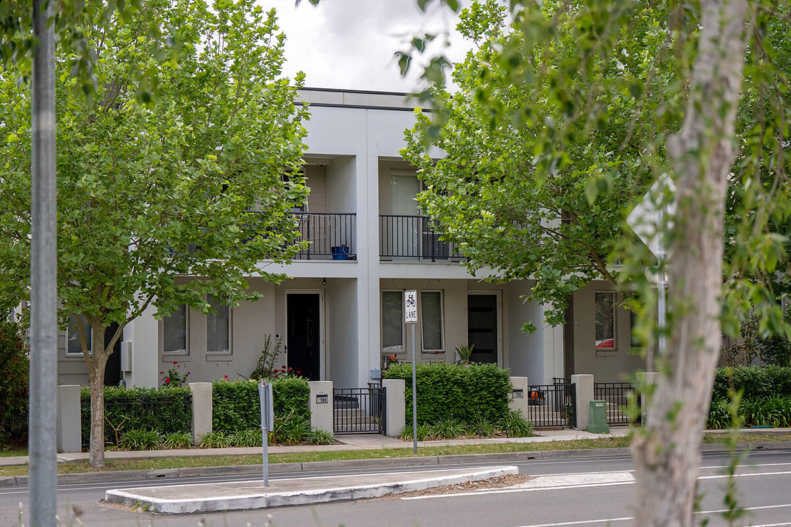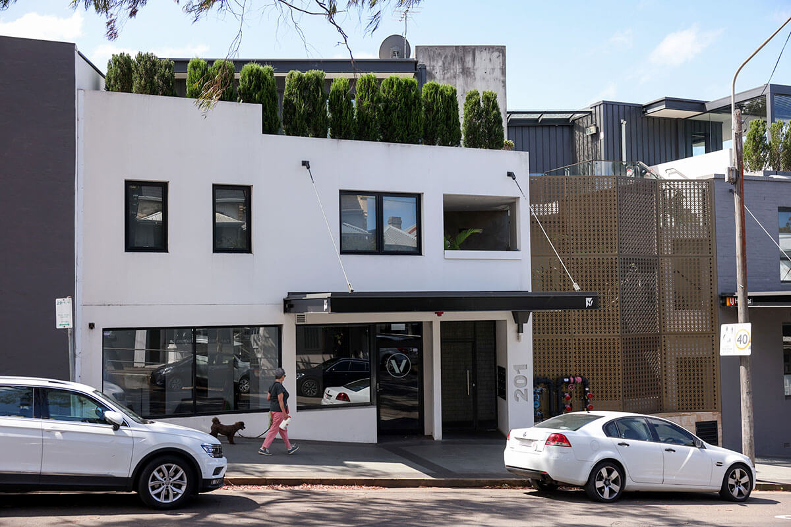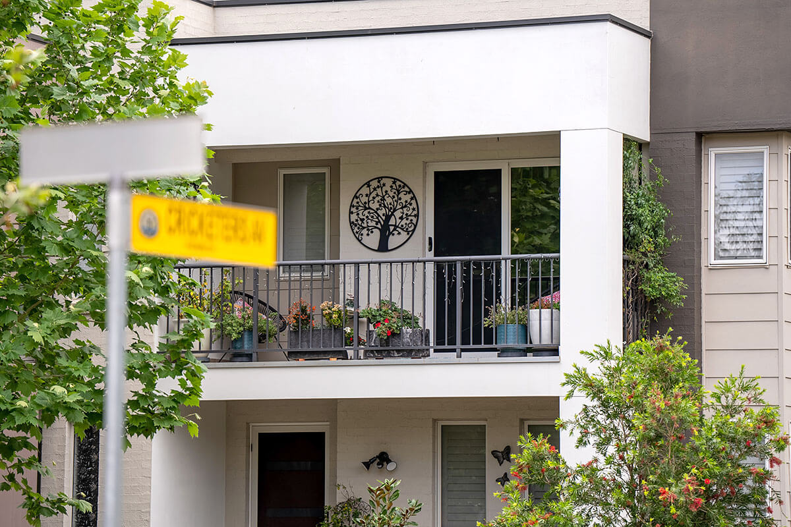The Low and Mid-Rise Housing Policy is about creating more housing choice for people at different stages of life.
Housing diversity means creating more homes to suit different lifestyles across the whole community.
The NSW Government is committed to supporting a choice of well-designed and sustainable homes in well-located areas within walking distance of shops, services and frequent public transport.
What is low and mid-rise housing?
Low rise housing is generally 1–2 storeys and includes dual occupancies (2 dwellings on the same lot), terraces, townhouses, and low rise apartment buildings. It does not include freestanding houses. To learn more about low rise housing, read unpacking low-rise housing.
Mid-rise housing is generally 3–6 storey apartment buildings.
The Low and Mid-Rise Housing Policy
Over the years, the choice of housing available across NSW has reduced, we want to make sure that there are diverse housing options available to the whole community.
We need more low and mid-rise housing to fill the gap between freestanding homes and high-rise apartment buildings, so that everyone can have a choice in the type of homes they live in.
The Low and Mid-Rise Housing Policy is part of the State Environmental Planning Policy (Housing) 2021. The policy changes planning controls to encourage more low and mid-rise housing to be built within 800 metres walk from nominated town centres and transport hubs.
We are committed to delivering choice and diversity of housing and building better communities.
The policy is expected to deliver up to 112,000 homes across NSW over the next 5 years and has been delivered in 2 stages.
The new Low and Mid-Rise Housing Policy planning controls will apply to residential areas within 800 metres walking distance of 171 nominated town centres and train stations across metropolitan Sydney, the Central Coast, Illawarra-Shoalhaven and Hunter regions. Promoting more housing within these areas aligns with the Housing Accord's commitment to delivering well-located housing. These low and mid-rise housing areas have a wide range of frequently needed goods and services, frequent public transport, and infrastructure. More information is provided in the summary of key provisions.
Low and mid-rise housing areas were selected using criteria developed from evidence and public feedback. The criteria included:
- Access to goods and services – supermarkets and a wide range of shops and services to meet daily needs.
- Public transport service – how often trains, light rail, metro and buses service the area.
- Travel times on public transport – time it takes to travel to a major centre.
- Critical infrastructure capacity – water, sewer, roads and public transport.
- Hazard and constraints – such as flood, bushfire and emergency evacuation.
Read more about how the low and mid-rise housing areas were selected.
View the indicative map above of the low and mid-rise housing areas.
Extensive public consultation helped us develop and refine the Low and Mid-Rise Housing Policy. This included the public exhibition of the explanation of intended effect (EIE) in early 2024 and one-on-one engagement with 49 councils.
In response to the public exhibition held from 15 December 2023 to 23 February 2024, nearly 8,000 submissions were received.
The most common issues raised were traffic and congestion, the protection of local character and the environment, and the need for accompanying infrastructure and green spaces.
Feedback from the community, industry and councils helped us to make sure the final policy delivers outcomes the community expects.
Key updates to the policy include:
- excluding areas at high risk from flooding, bushfire or where it would be difficult to evacuate people in an emergency
- removing employment zones from the policy to support the ongoing role of centres as places for business and accessing services
- development standards, location selection and zone application.
Read more about the feedback received and the submission report.
The policy does not apply to properties that are affected by certain hazards and constraints, including:
- land with a high risk from natural hazards like bushfire and floods
- land located close to dangerous goods pipelines and high aircraft noise
- land that contains a heritage item
- the Bathurst, Hawkesbury, Blue Mountains and Wollondilly local government areas due to bushfire, flooding and evacuation risks (Bathurst has no land suitable for the policy).
Learn more about the lands that are excluded from the policy at Low and Mid-Rise Housing Policy exclusions.
| Low and Mid-Rise Housing areas | Local Government Area (LGA) |
|---|---|
| Arncliffe station | Bayside |
| Banksia station | Bayside |
| Bexley North station | Bayside |
| Rockdale Plaza shopping centre | Bayside |
| Rockdale station and town centre | Bayside |
| Turrella station | Bayside |
| Kogarah station and town centre | Bayside; Georges River |
| Blacktown station and town centre | Blacktown |
| Doonside station | Blacktown |
| Mount Druitt station and town centre | Blacktown |
| Seven Hills station | Blacktown |
| Burwood station and town centre | Burwood |
| Camden town centre | Camden |
| Narellan Town Centre shopping centre | Camden |
| Campbelltown station and town centre | Campbelltown |
| Glenfield station | Campbelltown |
| Ingleburn station and town centre | Campbelltown |
| Macarthur station and town centre | Campbelltown |
| Minto station | Campbelltown |
| Concord town centre (Majors Bay Road) | Canada Bay |
| Concord West station | Canada Bay |
| Drummoyne town centre | Canada Bay |
| Five Dock town centre | Canada Bay |
| North Strathfield station | Canada Bay |
| Bankstown station | Canterbury Bankstown |
| Chester Hill Shopping Centre | Canterbury Bankstown |
| Regents Park station | Canterbury Bankstown; Cumberland |
| Beverly Hills station | Canterbury Bankstown; Georges River |
| Erina Fair shopping centre | Central Coast |
| Gosford station and town centre | Central Coast |
| Green Point Village shopping centre | Central Coast |
| The Entrance town centre | Central Coast |
| Tuggerah Westfield shopping centre | Central Coast |
| Woy Woy station and town centre | Central Coast |
| Wyong station and town centre | Central Coast |
| Cessnock town centre | Cessnock |
| Auburn station and town centre | Cumberland |
| Berala station and town centre | Cumberland |
| Granville station | Cumberland |
| Lidcombe station | Cumberland |
| Cabramatta station and town centre | Fairfield |
| Canley Vale station | Fairfield |
| Fairfield station and town centre | Fairfield |
| Hurstville station and town centre | Georges River |
| Mortdale station and town centre | Georges River |
| Oatley station | Georges River |
| Penshurst station | Georges River |
| Riverwood station and town centre | Georges River; Canterbury Bankstown |
| Asquith town centre | Hornsby |
| Hornsby station | Hornsby |
| Pennant Hills Market Place shopping centre | Hornsby |
| Thornleigh Marketplace shopping centre | Hornsby |
| Waitara station | Hornsby |
| Boronia Park town centre (Pittwater Road) | Hunters Hill; Ryde |
| Annandale town centre (Booth Street) | Inner West |
| Ashfield station | Inner West |
| Dulwich Hill station | Inner West |
| Leichhardt Market Place shopping centre | Inner West |
| Lilyfield light rail station | Inner West |
| Marrickville station | Inner West |
| Petersham station | Inner West |
| St Peters station | Inner West |
| Stanmore station | Inner West |
| Croydon station | Inner West; Burwood |
| Kiama town centre | Kiama |
| Gordon station and town centre | Ku-ring-gai |
| Killara station | Ku-ring-gai |
| Lindfield station and town centre | Ku-ring-gai |
| Pymble station | Ku-ring-gai |
| Roseville station | Ku-ring-gai |
| St Ives Shopping Village shopping centre | Ku-ring-gai |
| Turramurra station and town centre | Ku-ring-gai |
| Wahroonga station | Ku-ring-gai |
| Belmont town centre | Lake Macquarie |
| Boolaroo town centre (Main Road) | Lake Macquarie |
| Cardiff station | Lake Macquarie |
| Charlestown shopping centre | Lake Macquarie |
| Jewellstown Plaza shopping centre | Lake Macquarie |
| Morisset station and town centre | Lake Macquarie |
| Lane Cove town centre | Lane Cove |
| Liverpool station | Liverpool |
| Green Hills Stockland shopping centre | Maitland |
| Maitland town centre | Maitland |
| Rutherford Marketplace shopping centre | Maitland |
| Spit Junction town centre (Military Road and Spit Road) | Mosman |
| Adamstown station | Newcastle |
| Hamilton station | Newcastle |
| Junction Fair shopping centre | Newcastle |
| Kotara station | Newcastle |
| Mayfield town centre | Newcastle |
| Wallsend town centre | Newcastle |
| Waratah Village Shopping Centre | Newcastle |
| Cremorne town centre | North Sydney |
| Crows Nest station | North Sydney |
| Milsons Point station | North Sydney |
| Neutral Bay town centre | North Sydney |
| Victoria Cross station | North Sydney |
| Waverton station | North Sydney |
| Wollstonecraft station | North Sydney |
| St Leonards station | North Sydney; Lane Cove; Willoughby |
| Balgowlah Stockland shopping centre | Northern Beaches |
| Dee Why town centre | Northern Beaches |
| Forestville town centre | Northern Beaches |
| Forestway shopping centre | Northern Beaches |
| Frenchs Forest Precinct (Warringah Road) | Northern Beaches |
| Manly town centre | Northern Beaches |
| Manly Vale town centre | Northern Beaches |
| Mona Vale town centre | Northern Beaches |
| Warringah Mall shopping centre | Northern Beaches |
| Epping station and town centre | Parramatta |
| Carlingford Court shopping centre | Parramatta |
| Northmead Village shopping centre | Parramatta |
| Westmead station | Parramatta; Cumberland |
| Penrith station and town centre | Penrith |
| Nelson Bay town centre | Port Stephens |
| Raymond Terrace town centre | Port Stephens |
| Kensington light rail station | Randwick |
| Kingsford Juniors light rail station | Randwick |
| Maroubra Junction town centre | Randwick |
| Randwick town centre and light rail station | Randwick |
| UNSW Anzac Parade light rail station | Randwick |
| Eastwood station and town centre | Ryde |
| Macquarie Park station | Ryde |
| Meadowbank station | Ryde |
| North Ryde station | Ryde |
| Top Ryde shopping centre | Ryde |
| West Ryde station and town centre | Ryde |
| Gladesville town centre (Victoria Road) | Ryde; Hunters Hill |
| Albion Park town centre (Tongarra Road) | Shellharbour |
| Shellharbour town centre | Shellharbour |
| Warilla Grove shopping centre | Shellharbour |
| Bomaderry town centre (Meroo Street) | Shoalhaven |
| Nowra town centre | Shoalhaven |
| Flemington station | Strathfield |
| Homebush station | Strathfield |
| Caringbah station and town centre | Sutherland Shire |
| Cronulla station and town centre | Sutherland Shire |
| Engadine town centre | Sutherland Shire |
| Gymea station | Sutherland Shire |
| Kirrawee station and town centre | Sutherland Shire |
| Menai Marketplace shopping centre | Sutherland Shire |
| Miranda station and town centre | Sutherland Shire |
| Southgate shopping centre | Sutherland Shire |
| Sutherland station and town centre | Sutherland Shire |
| Woolooware station | Sutherland Shire |
| Broadway shopping centre and Glebe Point Road south | Sydney |
| Darlinghurst and Paddington town centre (Oxford Street) | Sydney |
| Erskineville station and town centre (Erskineville Road) | Sydney |
| Kings Cross station and town centre | Sydney |
| Redfern station | Sydney |
| Surry Hills south town centre (Crown Street and Cleveland Street) | Sydney |
| Waterloo town centre (Danks Street) | Sydney |
| Newtown station and town centre (King Street & Enmore Road) | Sydney; Inner West |
| Baulkham Hills town centre | The Hills |
| Bella Vista station | The Hills |
| Castle Hill station and town centre | The Hills |
| Hills Showground station | The Hills |
| Kellyville station | The Hills |
| Norwest station and town centre | The Hills |
| Winston Hills Mall shopping centre | The Hills; Parramatta |
| Bondi Junction station and town centre | Waverley |
| Artarmon station | Willoughby |
| Chatswood station and town centre | Willoughby |
| Northbridge Plaza shopping centre (Sailors Bay Road) | Willoughby |
| Corrimal town centre | Wollongong |
| Dapto town centre | Wollongong |
| Fairy Meadow town centre | Wollongong |
| Warrawong town centre | Wollongong |
| Double Bay town centre | Woollahra |
| Edgecliff station and town centre | Woollahra |
| Rose Bay town centre (New South Head Road) | Woollahra |
