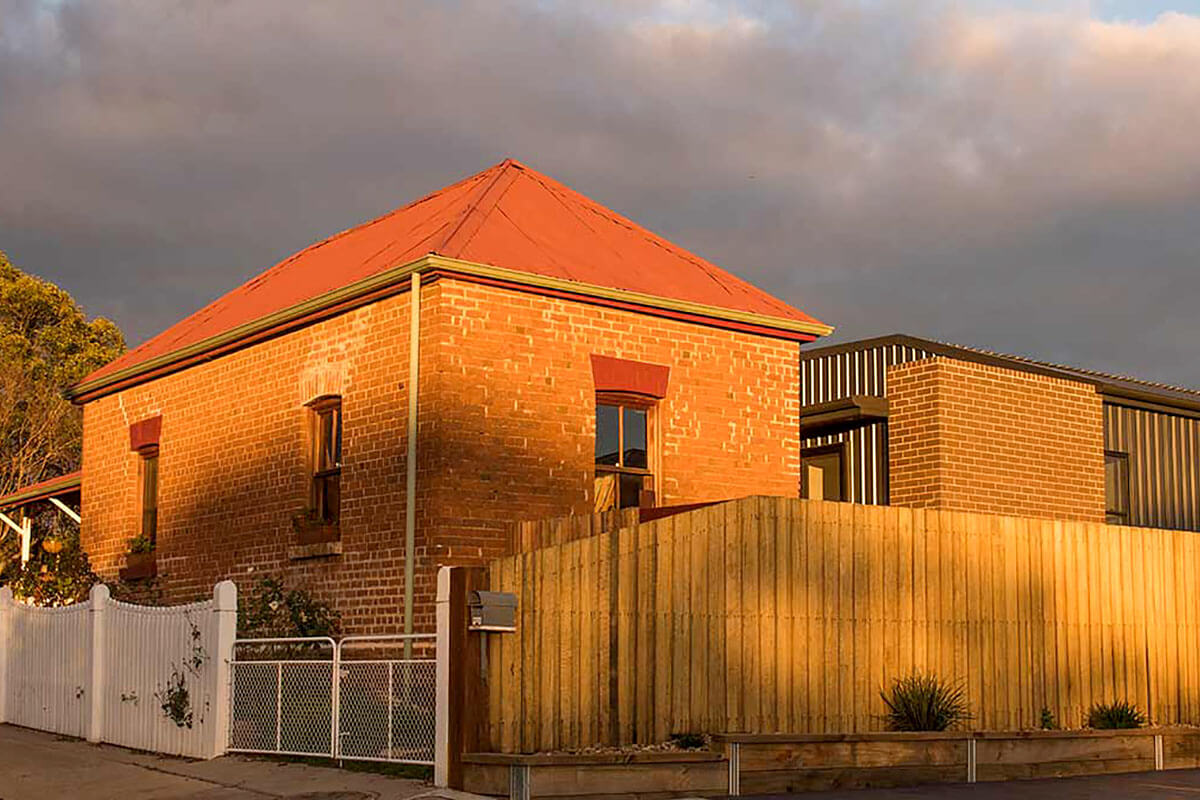Extending a heritage-listed house with a contemporary addition
A heritage-listed cottage and adjacent studio in the historic town of Gulgong have been extended to accommodate a growing young family. The sensitive addition responds to the existing buildings by providing a modest new wing that makes minimal contact with the older buildings.
Importantly, the new work is contemporary, adopting an external form and materials that reflect the functional requirements of the design brief, rather than replicating a historic precedent.
The Mayne Street house is one of many heritage-listed buildings in the historic town of Gulgong. The 19th-century house and adjacent studio are characterised by face brickwork and red corrugated-iron roofing. Typical of Victorian buildings, they had little interior light or ventilation, and limited access to the large rear yard.
The owners wanted more living space and better natural lighting. In response the architect has developed a design based on adding a new wing with generous open spaces and glazing that brings daylight and winter sun into the living areas.
Adding a separate wing
The new wing forms an almost separate building, with only a minimal connection to the older buildings. This approach, adding a separate wing, reduces many of the impacts associated with extending heritage structures. It avoids substantially changing the form of the existing buildings, has minimal impact on existing openings, and the separation precludes problems that can result from altering subfloor ventilation or interfering with existing footings and foundations.
The new wing connects to the studio via a hall and to the main house through minimal works to an existing window opening. This configuration creates a new external dining space which helps mediate between the old and the new, while the existing heritage fabric is largely kept untouched and remains visible from the new spaces.
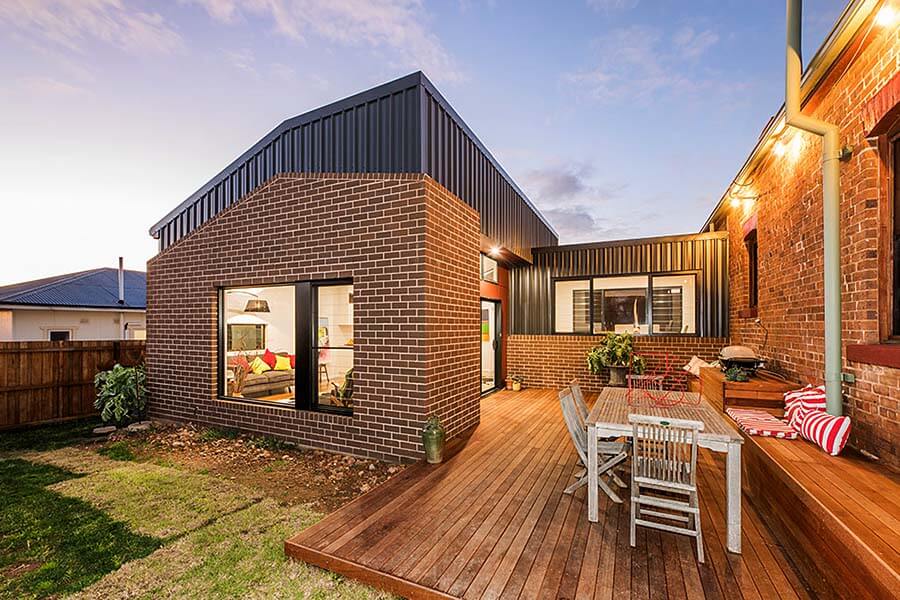
Responding to the site’s heritage
Rather than adding a large new extension to one of the existing structures, the design replicates the compact plan of the existing buildings, adding a third volume to the grouping. This approach is a sensitive response to the scale and materiality of the existing heritage buildings and, although the buildings are connected, they retain their integrity as independent volumes.
The new addition sits quietly behind and beside the existing buildings, housing new services and light-filled living spaces without significantly changing existing walls or requiring new structural works to the existing buildings.
Additions that typically result in significant impacts to heritage fabric, such as new kitchen, bathroom and laundry facilities, have been located in the new wing, and the room used for the former kitchen has been converted into a master bedroom.
We love the ‘charm’ and history of the older building. Large rooms with high ceilings have become bedrooms, with a hallway in the middle and a cosy lounge with a fire and the piano, etc. Then you step into the newer section which is very functional for our family and lifestyle.
I like that in the newer section you are living around the exterior of the old building, its brickwork, roof line, chimneys … which to me are things that the design of the new extension has highlighted and emphasised, so it’s not just another brick wall.
The extension complements the features of the heritage building, aesthetically and functionally.
The client
Using careful orientation and siting
An extension added directly behind the heritage cottage would have resulted in a south-facing living space, missing out on direct sunlight, and not ideal for Gulgong’s cold winters.
Instead, the new wing has north-facing openings that allow generous amounts of daylight and winter sun into the living areas, and face onto a new deck. Reducing openings on the western elevation prevents unwanted direct sunlight in summer.
The new wing has also been designed to step down the site, matching the lower floor level of the existing studio, which it connects to via a small hall. A future stage of work will see the existing studio renovated to become a home office, with a seamless connection and alignment to the new works.
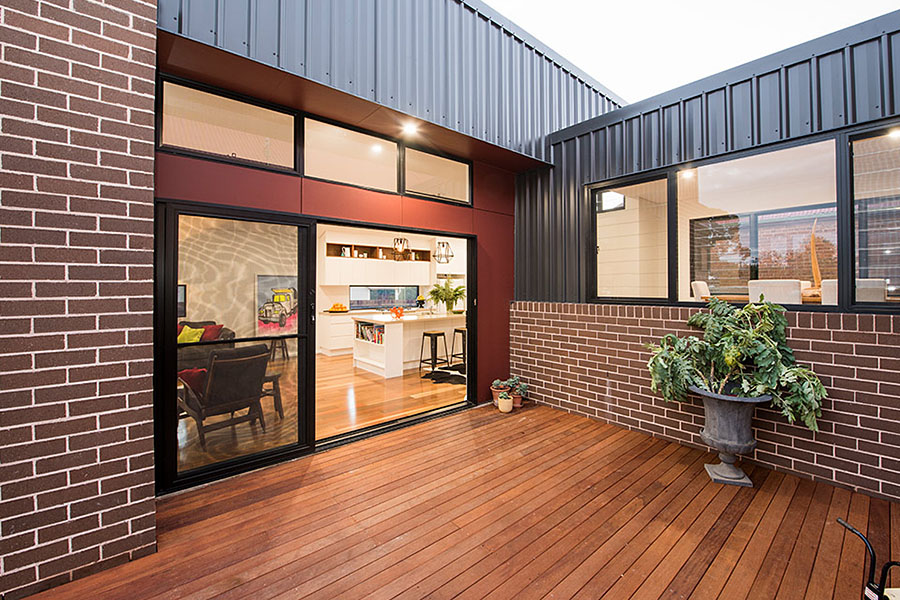
Making minimal changes to the street presence
The new wing has been sited to minimise its visual impact on Mayne Street. Being at a lower floor level it sits below the roof height of the original cottage, while its angled roof creates a generous volume of internal space.
The visual impact of the new addition is also minimised through the careful composition and interplay of its external finishes: face brickwork and sheet-metal cladding. External brickwork is used sparingly, at points where the building links visually to the original structures. The main external cladding is sheet metal.
Rather than copying the distinctive red colour of the existing roofs, the new roof and wall cladding is a darker colour that recedes visually, giving prominence to the brickwork and the older buildings.
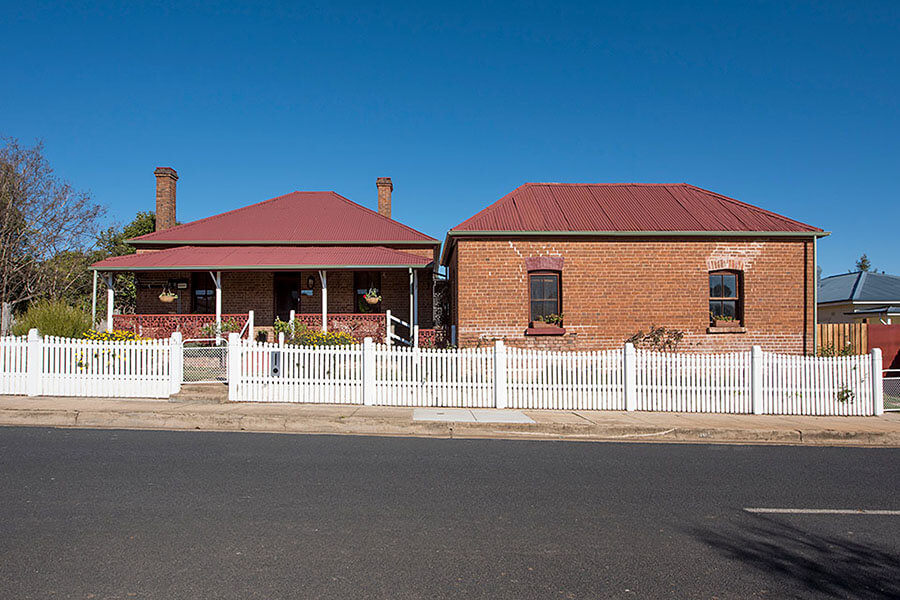
One of the most significant outcomes of the project has been the general community education and discussion around architecture and heritage that the project has allowed.
The extension does not mimic the original buildings or overpower them. It is a contemporary form that sits quietly and sensitively behind and beside the existing buildings.
Cameron Anderson, Architect
Using simple, sustainable materials
Robust and economical materials have been selected for the new addition, both in response to budget and respecting the materials used in the original buildings. Compared to a new build, the result is much more affordable, as well as sustainable, without compromising liveability and design quality. The new interiors use a simple, contemporary material palette that sits quietly alongside the heritage brickwork.
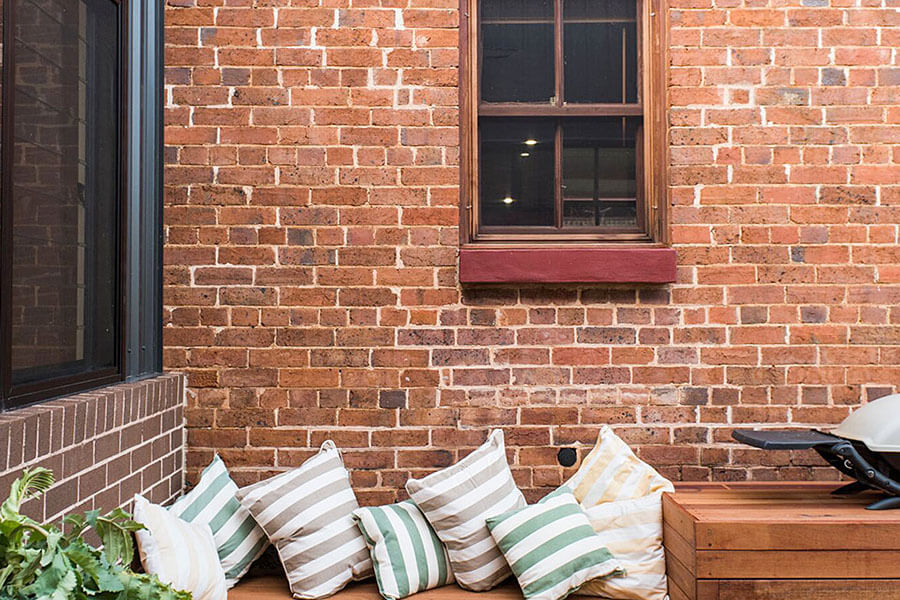
The house now has several features that make it environmentally sustainable – in addition to the embodied energy saved by keeping the existing heritage buildings. Increased access to winter sun reduces heating bills, and solar shading and cross-ventilation (using adjustable high-level louvres) cool the interiors in summer. More natural light and the new gas hot water system also reduce power consumption, while rainwater tanks capture site water.
Discussing the design with the local council
Planning for the project began with the architect researching the history of the site and the building, and developing a heritage impact statement.
The design approach was further developed during a series of meetings with the local council. The meetings were held before lodging a development application and included presentations on how the architect was proposing to respond to the existing heritage buildings. The result was a design that had the support of the council planning department, helping to streamline the development approval process.
Lessons learnt
This project provides a strong example of good design within a heritage context. Firstly it carefully locates an addition to provide maximum amenity and reduce impact on the existing buildings. Then its scale, form, and materials respond to that historical context in a complementary way while also being resolutely contemporary.
The addition demonstrates that heritage buildings can be added to without mimicking heritage features. New efficient and high-quality living spaces can be successful additions when their scale and materials are appropriate within the historical context.
Thoughtful adaptation of historic buildings of this kind can ensure they will be valued for years to come, contributing to the ongoing life of regional towns.
For me the most pleasing aspect has been that a young family can stay living in the middle of town and have the ability to renovate the existing heritage buildings slowly and sensitively over time.
Normally the result would be either a significant renovation that alters the heritage values of the buildings, or just moving out to a new suburban four-bedroom house on the outskirts of town.
Cameron Anderson, Architect
