Adding value to a heritage house by maximising its environmental performance
The renovation of this State Heritage-listed Victorian terrace house demonstrates how strong sustainability principles can align with heritage requirements, ensuring the house has a strong future enriched by its past.
Retaining and restoring as many of the existing elements as possible, recycling demolished materials, and thoughtfully inserting new elements, has allowed the history of this terrace to be preserved while supporting new patterns of living.
The owners’ low-impact lifestyle is facilitated by new environmentally sustainable systems for water collection, energy consumption, heating, cooling, and lighting. Water tanks, solar panels, heat pumps, improved glazing, and insulation contribute a great difference to the liveability and comfort of the house, with minimal impact on its heritage character.
Preserving part of Sydney’s early European settlement
Sitting below Observatory Hill, this part of Millers Point is one the earliest sites of European settlement in Australia. The location was formerly the site of an 1820s convict cottage and is now part of a heritage conservation area. The house is one of five in the Wentworth Terrace group, an example of speculative rental housing built by the Merriman family in the 1890s.
The terrace included features typical of this era: stucco-painted masonry walls, a facade with asymmetrical openings, a sandstone base, a pitched corrugated-iron roof, and partially enclosed verandahs with decorative cast-iron friezes and balustrades.
Internal features included a basement kitchen that was accessed from the street by a narrow stair which provided security to the ground-floor level, fireplaces, lath and plaster ceilings, and painted timber joinery.
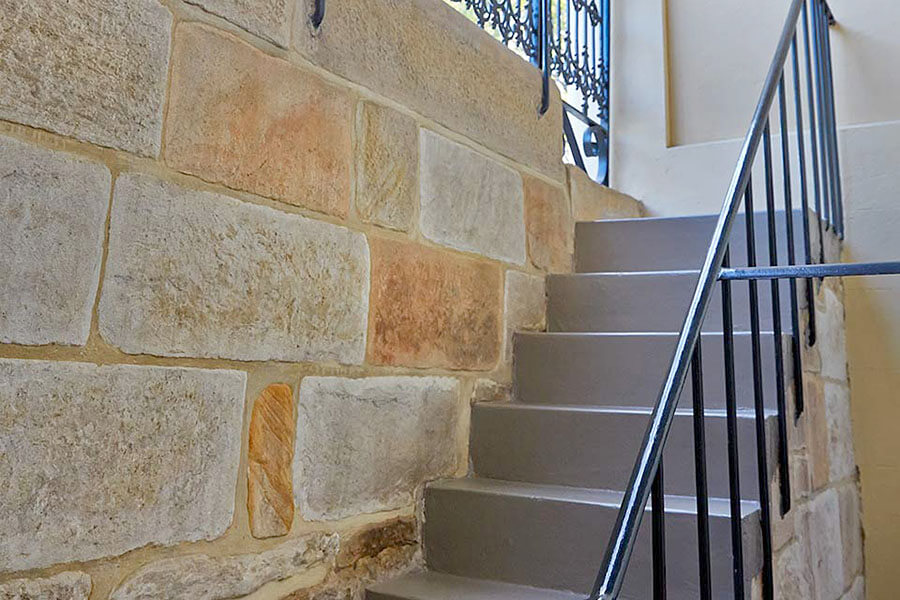
Setting clear goals for the design
The owners (both architects, and one also a planner) worked with the essence of the place, retaining much of the original design intention and incorporating appropriate adjustments and improvements to make the house comfortable and ready for the next 100 years. Their aim was to support self-sufficiency in resource use, a compact city lifestyle, and increased engagement with the local neighbourhood.
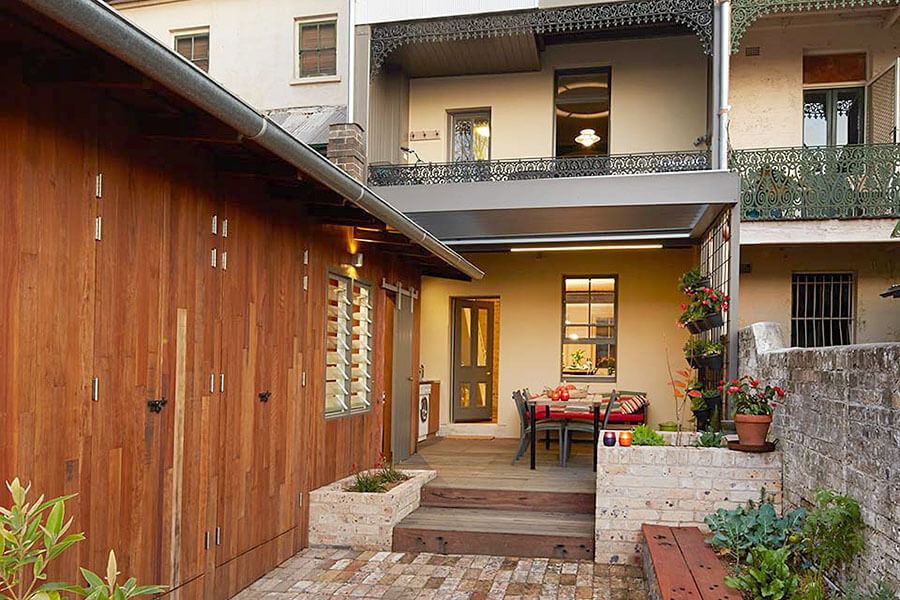
With a connection to place established by family history, the owners selected the terrace for its existing environmental qualities, working with its northern aspect, cross-ventilation, shallow plan, thermal mass, and durable materials to provide more light, natural ventilation, thermal stability and comfort.
The residence now connects to its spectacular setting with restored verandahs, a new deck replacing a concrete slab, a more open lower ground floor, a food-producing garden, a larger bathroom and window framing the outdoors, and an improved openable skylight.
We really wanted to contribute to the rich heritage of this amazing area as we also improved the house’s liveability, for both today and the future.
Caroline Pidcock, Architect and owner
Reducing car dependence
The house was built in an era which did not cater for private cars, but this has been embraced by the current owners. The central location with proximity to public transport and walking and bike paths, initial use of a car-share service, and having a secure and easily accessible system for bicycle storage has enabled the owners to become less car-dependent. As a result they have a more active lifestyle and have reduced their carbon emissions.
Renovating with minimal intervention
The steep sandstone site was causing water to accumulate below the lower ground floor, and there was termite damage to much of the timber flooring. A new under-floor ventilation system coupled with under-floor LED lights has helped to mitigate the risk of termites. Damaged joists were reinforced with a “sistering” technique, allowing the original timber to be retained while the new timber does the work.
By carefully considering existing elements and materials, doing as little as possible to the exterior, replacing only termite- or water-damaged materials, salvaging timber and brickwork for re-use in the house and garden, using only sustainable paints and finishes to let the walls “breathe”, and reworking plumbing and wiring, the heritage character of the terrace has been retained and enriched.
Building on the heritage character
A new deck off the lower ground floor forms an entertainment space overlooking the north-facing garden while letting the ground below breathe, and an external bathroom has been reduced in size and upgraded, opening up to view the back garden.
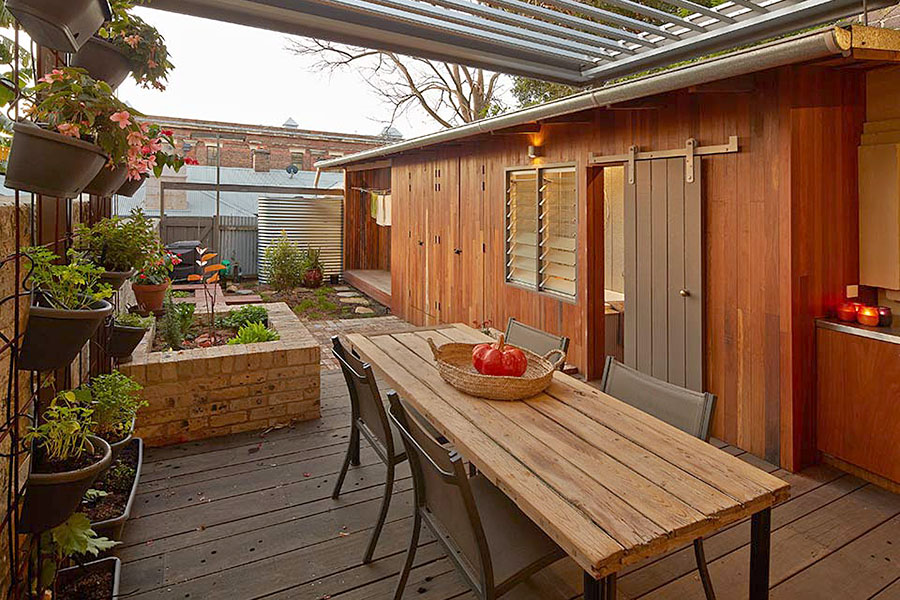
Internally, a large new opening in the lower ground floor internal wall connects the kitchen and dining rooms, improves ventilation, and, along with a better skylight over the stairs and improved glazing, allows the space to be filled with natural light.
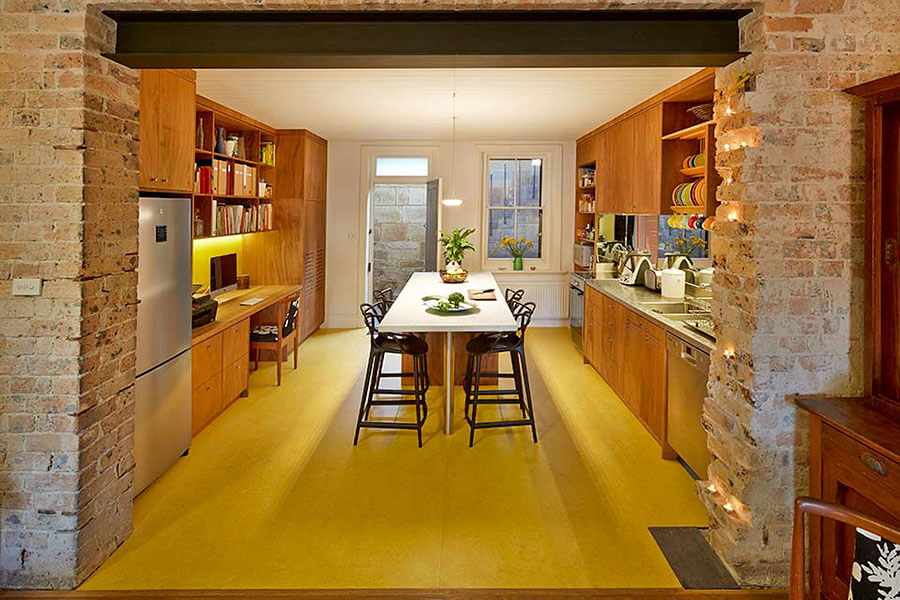
Terrace house designs are extremely flexible, as shown in the continued existence of this home for more than 125 years. Our work has enhanced this with an improved lower floor plan and retention of the rest. All materials and finishes were designed for durability in their selection and detailing.
The budget was not small as we chose to use quality materials and workmanship in every instance to ensure the project reflected the original qualities and would survive long into the future.
Caroline Pidcock, Architect and owner
Conserving energy and water
Maximising thermal efficiency, lighting loads, photovoltaic energy collection, and recycled water systems allow the owners to live predominantly on renewable energy and reduce water consumption.
The replaced north-facing rear roof collects its maximum area worth of solar energy and substantial water in an on-site 4000-L tank used for toilet flushing and landscaping. New insulation in the roof, walls, and ceilings; new and retro-fitted double-glazed windows; and sealing of unnecessary vents and gaps in the building structure has significantly improved the house’s thermal and acoustic performance.
The owners now predominantly use clean renewable energy (in summer and part of spring and autumn), with new systems installed for induction cooking, electrically heated water, hydronic space heating, a covered drying area, and compost. All new artificial lighting is LED where possible.
Energy use is monitored using a Wattwatcher so the owners can continually evaluate and improve their energy consumption. Reflecting on the way they live allows the owners to respond positively to the improvement of their home. They also acknowledge there may be a need to reconsider their building systems as improved technologies arise.
The house provides a model for the neighbourhood and raises the standard for a sustainably performing heritage building.
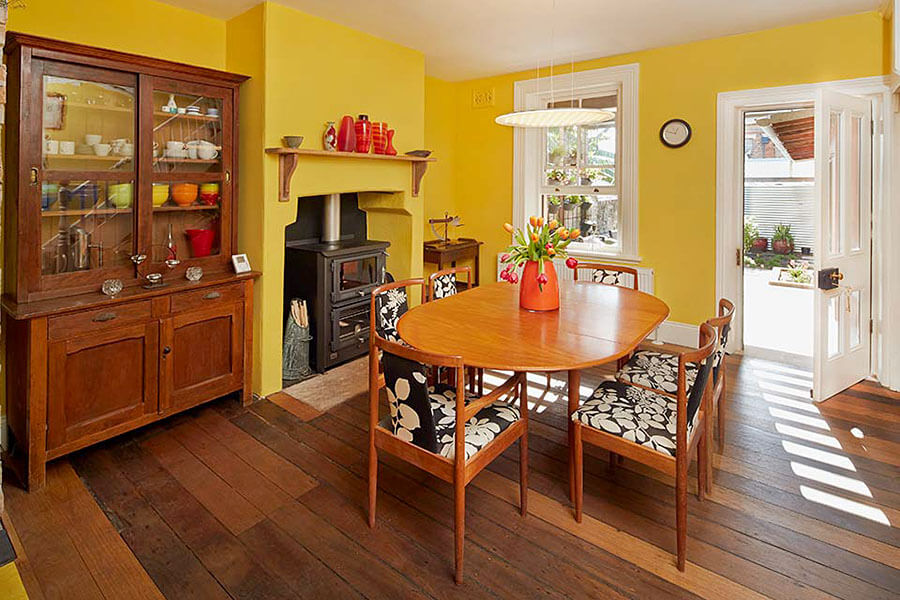
Collaborating on the design process
Essential design elements were conceived by Caroline Pidcock, and developed in consultation with co-owner John McInerney. The builder was appointed for his sustainability expertise, and a good working relationship was established. A landscape architect was engaged to develop a plan for the garden to optimise food production space with a rainwater irrigation system.
Planning approvals were facilitated by John McInerney in consultation with heritage advisor John Graham, the City of Sydney, and the Heritage Council. Items that were not supported in the initial conservation management plan, including removing the internal wall on the lower ground level, adding a toilet, and retaining the basin in the attic, were successfully argued for.
While this collaborative approach required time to resolve some issues, the outcome was always considered and improved by the deliberation.
Combining their expertise in sustainability and heritage, with the engagement of specialist design expertise, the owners have been able to convert a neglected building and unruly site into a beautiful, light-filled residence with a productive and delightful garden.
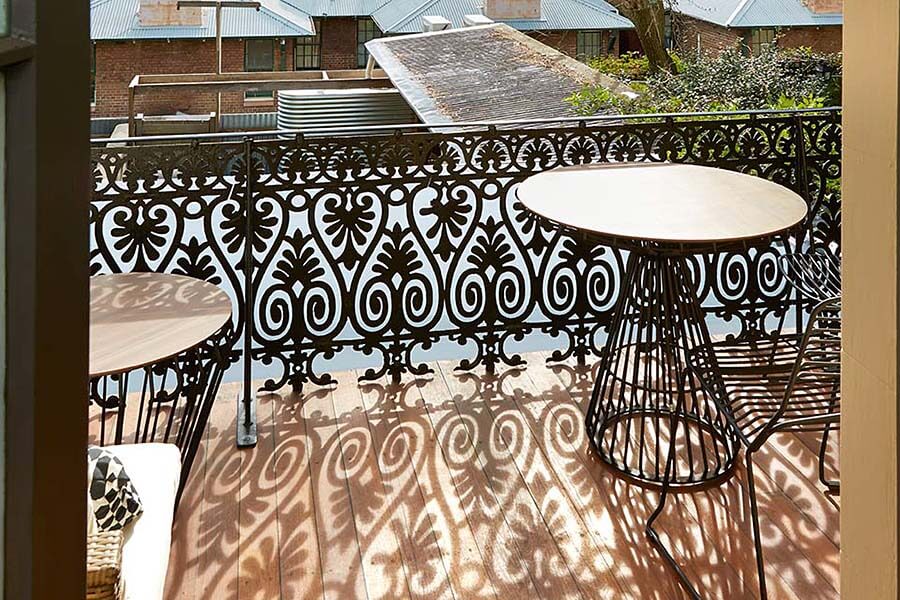
Lessons learnt
The owners lived in the house before starting the renovation, and their understanding of the neighbourhood and the building helped them to address environmental issues, such as poor drainage and noise. Some issues were discovered later and addressed, such as adding flyscreens so cross-ventilation is not hampered by mosquitos.
As the first terrace in the row of five to be renovated, the high-quality of the design, focus on sustainability, and sensible changes brought to the conservation management plan have established the framework for the remaining terraces. The house sets an excellent benchmark for future renovations in the area.
