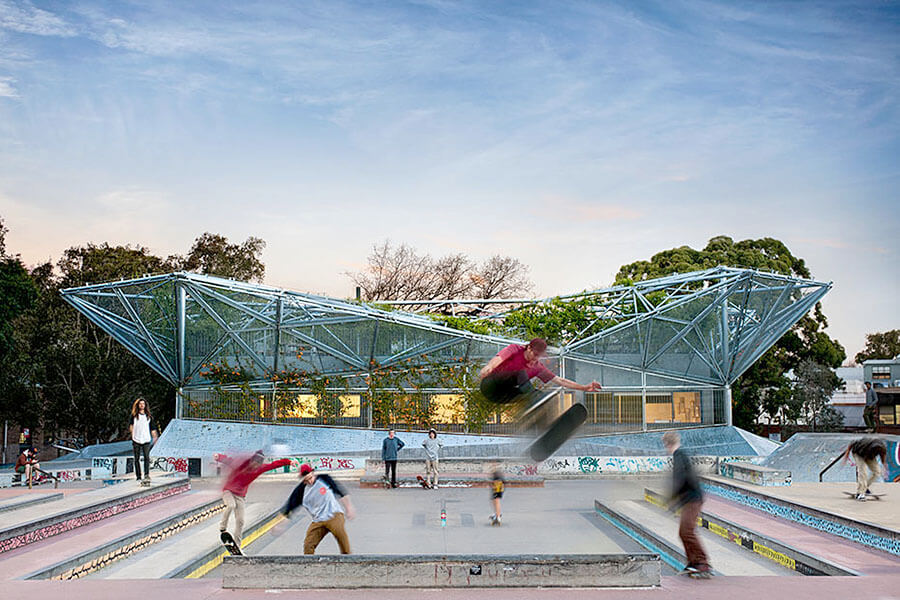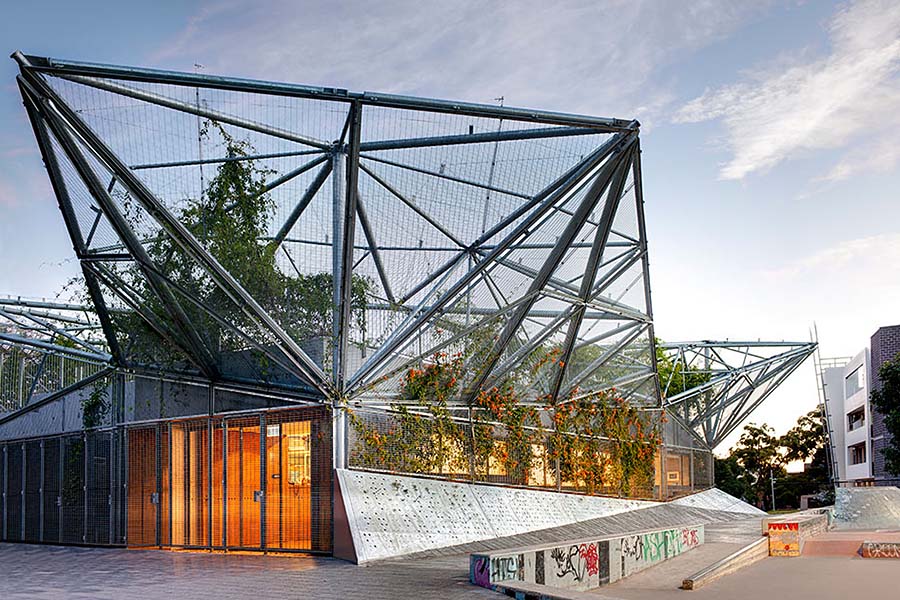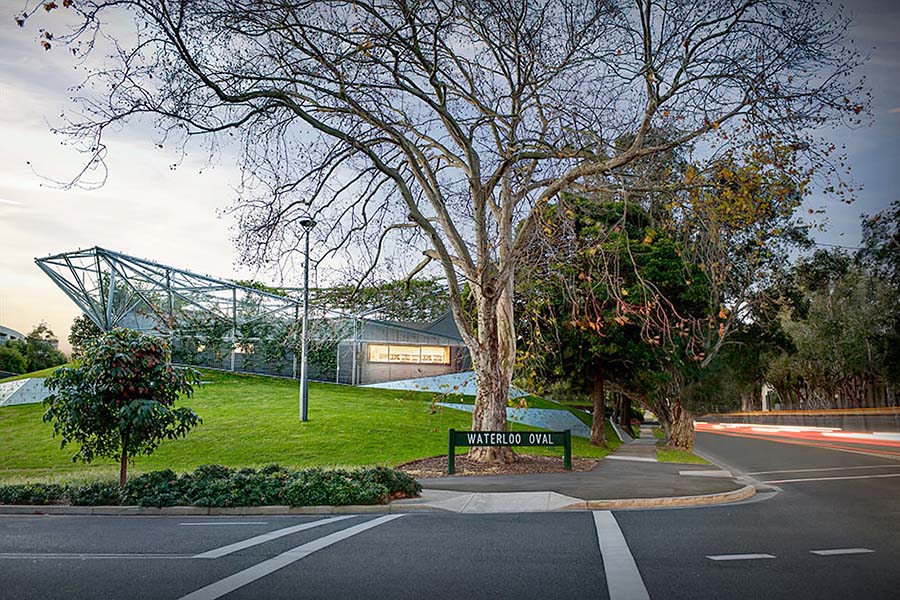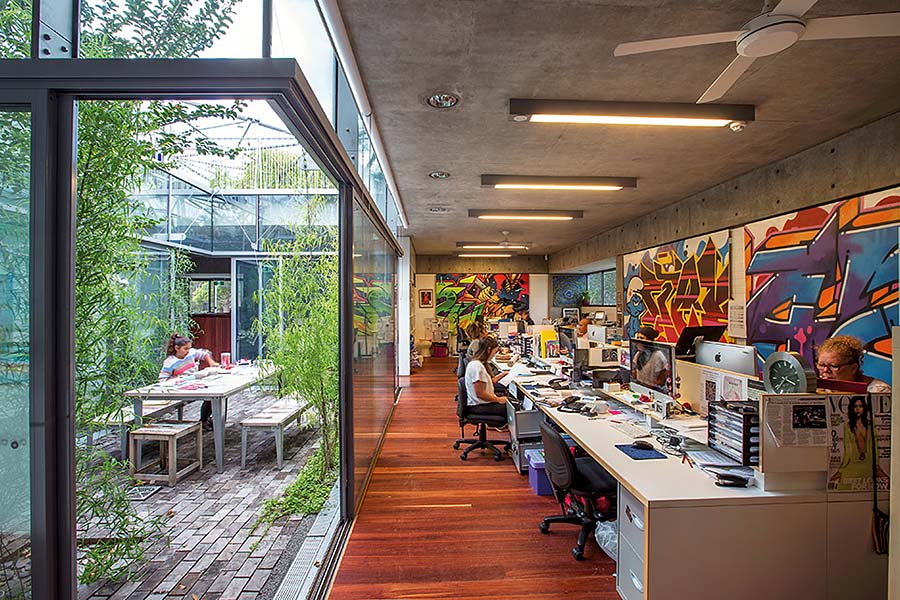Transforming a small public building
A purpose-designed community centre has been created through the clever refurbishment and complete transformation of a former council amenities block.
Adaptive re-use of the modest building has enabled the local council to deliver vital community services where they are needed, achieving exceptional social and economic value.
The Waterloo Community Centre has been specially designed to accommodate Weave, a not-for-profit organisation that provides counselling services and community programs related to mental health and wellbeing.
Locating community services
Next to a skate park, and sited within the public parkland area that includes Waterloo Oval, the existing building offered an ideal location for providing services that need to appeal and reach out to the local community.
Adding an ingenious steel structure
The architects’ innovative approach to the project was to adapt the existing building and enclose it in an interlocking and self-supporting steel structure that allows for possible future dismantling and relocation.
The steel structure acts as a scaffold supporting climbing plants. These have grown to cover the walls and enclose a secure roof-top garden area.
Using passive design principles
Offices for Weave’s 14 staff are located around a central courtyard lined with glass sliding doors. This brings natural light into the interior, minimising the need for artificial lighting.
Sliding doors and overhead fans allow the occupants to control fresh air and cross-ventilation, so the building does not require air conditioning – a further cost saving. Indoor comfort is also controlled by exposing the building’s thermal mass.
The building’s walls and roof are shaded by the climbing plants, which are watered using rainwater collected from the roof.
Selecting the designers
The City of Sydney appointed a design team after a two-stage public invitation process for interested architects. The first stage asked design teams to demonstrate their experience and capability in similar projects. The second stage was a design competition: three teams were selected and paid to each prepare a design scheme.
The successful team led a design process that began with refining the client’s brief. The team developed design options to present to project stakeholders and guided the discussion and evaluation of these against the brief requirements.
Maintaining a high standard of design
A builder was selected through a public tender process, and the architects remained involved throughout the construction period. This was an important step in ensuring the quality of the design was maintained throughout the whole development process.
The result is a cost-effective building with a robust shell that provides a calm, welcoming and comfortable interior, well-suited for Weave’s counselling services.
The project’s recognition in national and international design awards is evidence that community projects can achieve excellence on a constrained budget.
Lessons learnt
Working with an existing building and adapting it to new uses can be time consuming, and in some cases can lead to a higher construction cost per square metre. However, this approach has the potential to deliver greater value and achieve an improved environmental outcome when compared to outright demolition and replacement.




