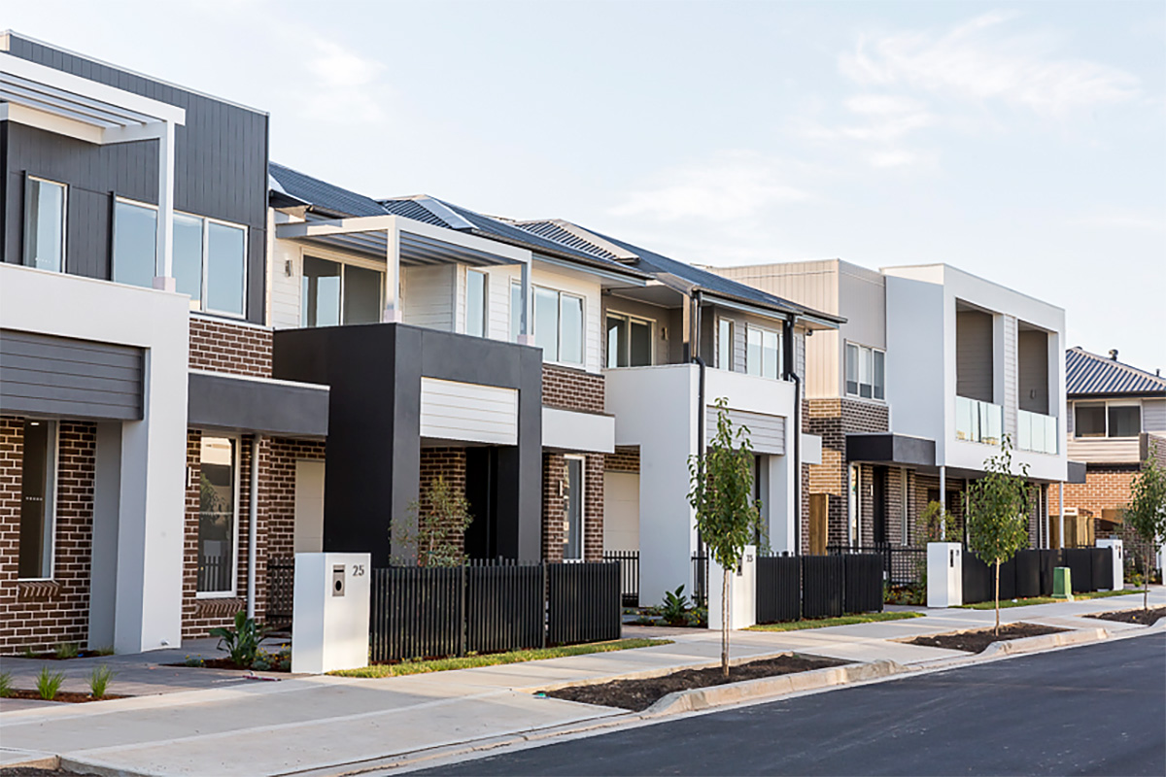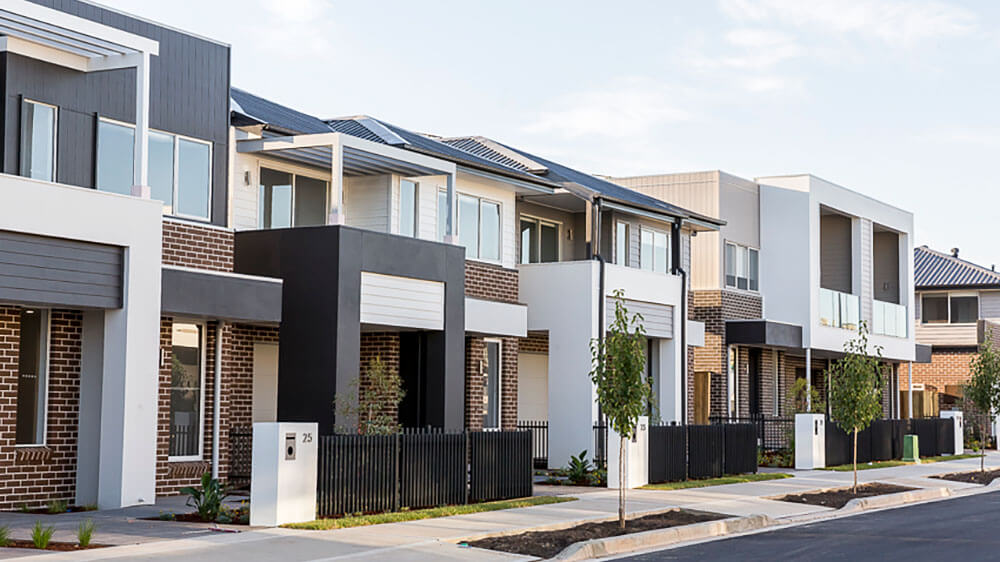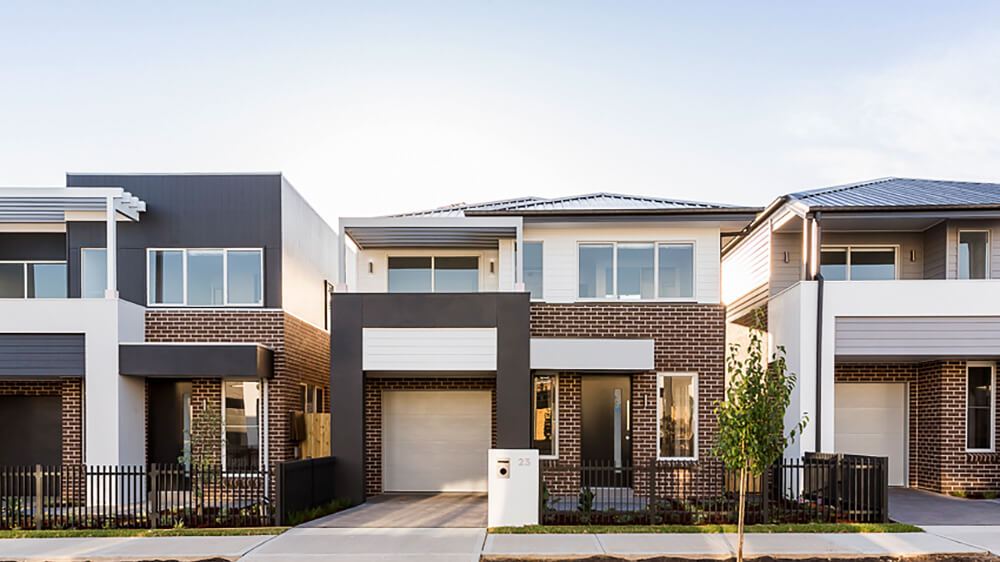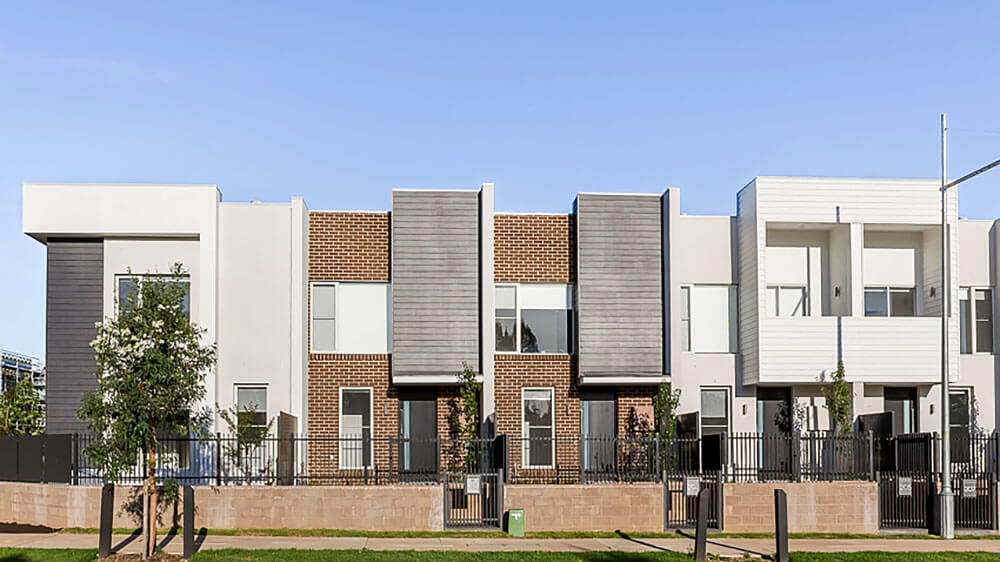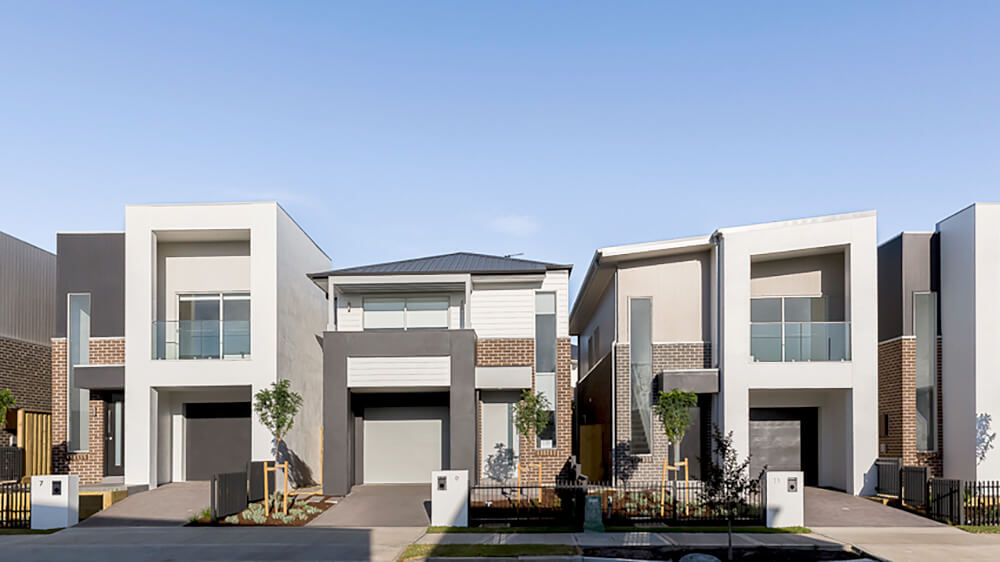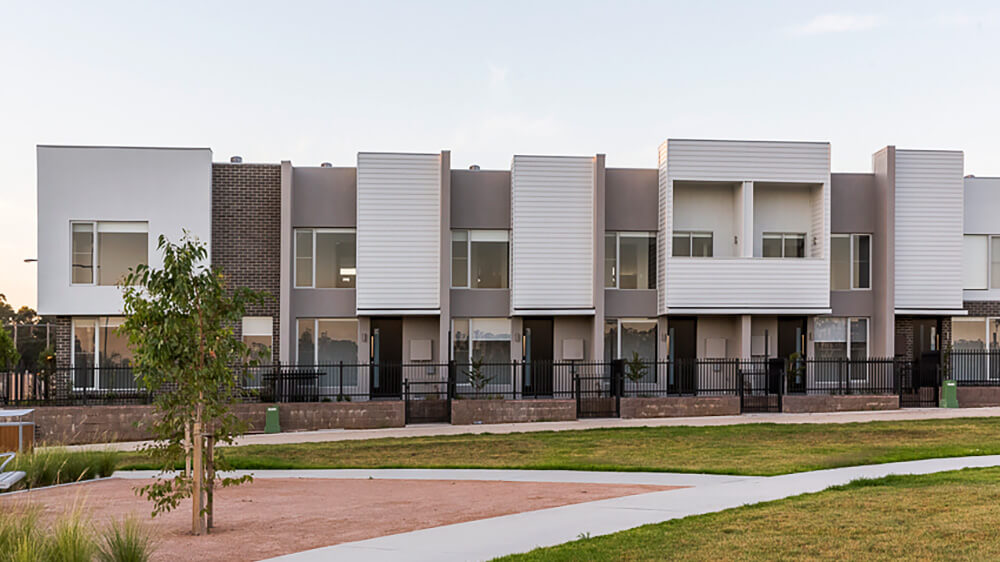Avena lies at the heart of Willowdale community, in the Sydney suburb of Denham Court. Surrounded by scenic hills, it has a unique village feel, while being situated conveniently near shopping, schools and sports facilities.
DKO master planned the site to provide a medium-density urban development, comprising 200 homes that combine detached, attached rear and frontloaded homes.
As the site has generous open spaces, with riparian lands to the south, and a local park to the immediate west, Avena's homes are designed to allow indoor spaces to expand and merge with outdoor ones.
Avena also incorporates 'Fonzie' apartments in several homes – a separate, self-contained living area above the garage. These are perfect for intergenerational living, while also providing passive surveillance to rear laneways throughout the development.
