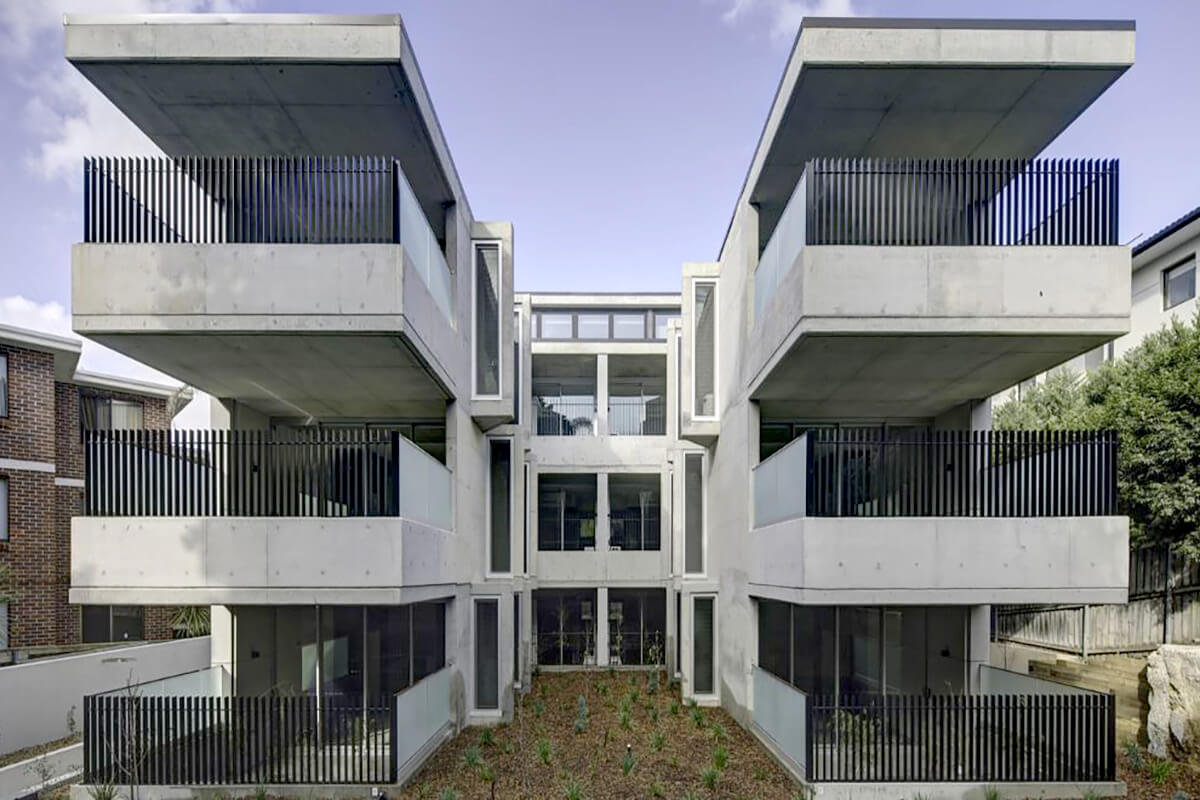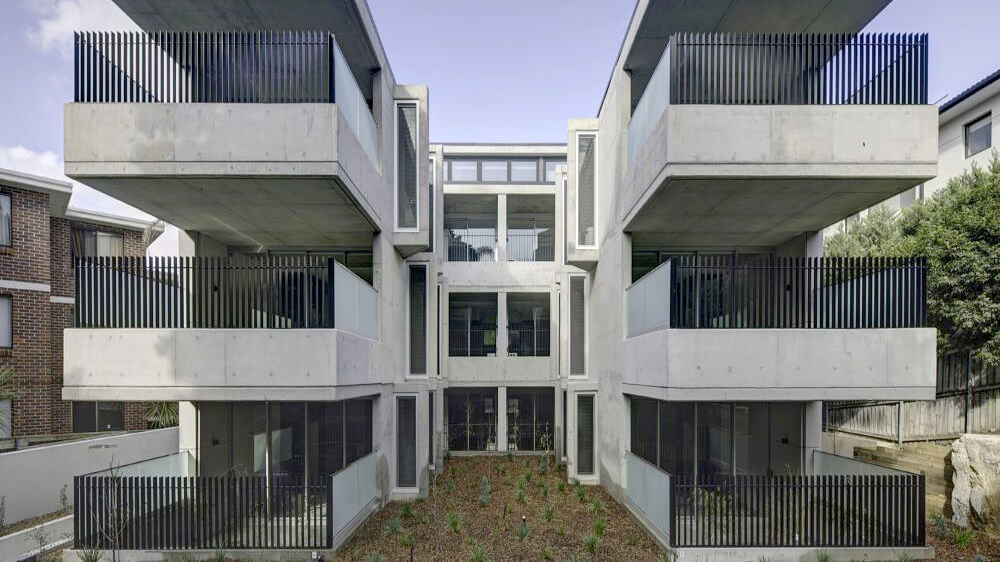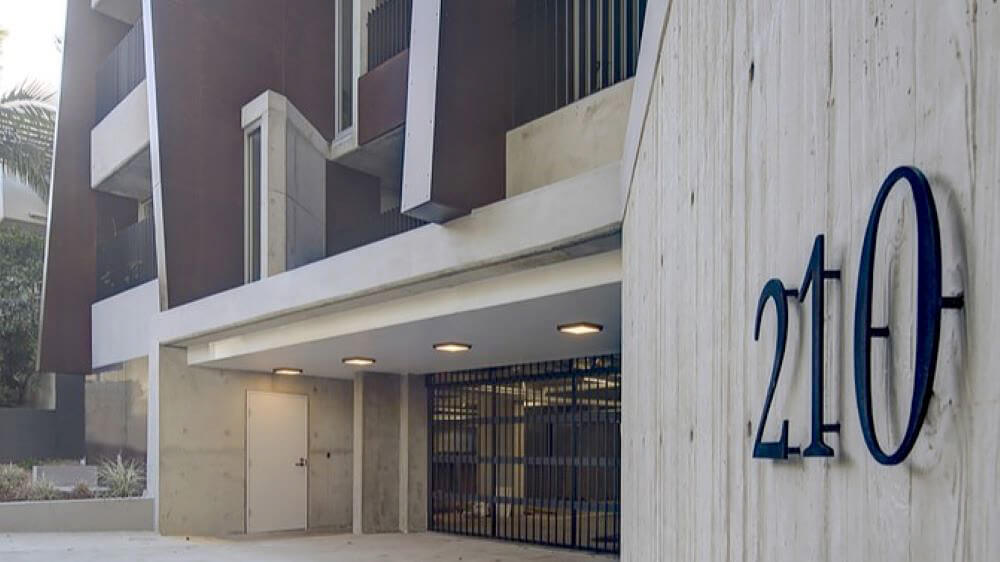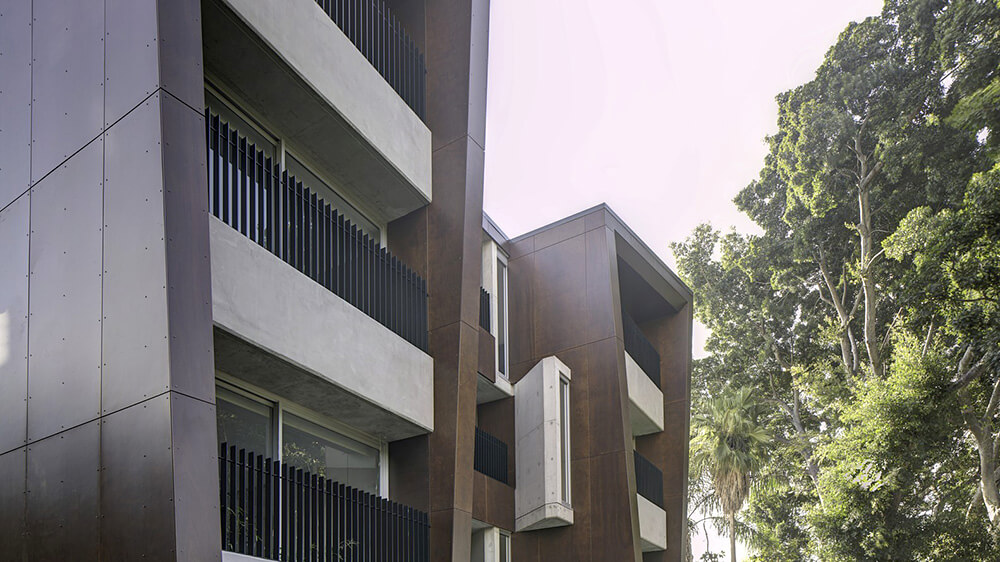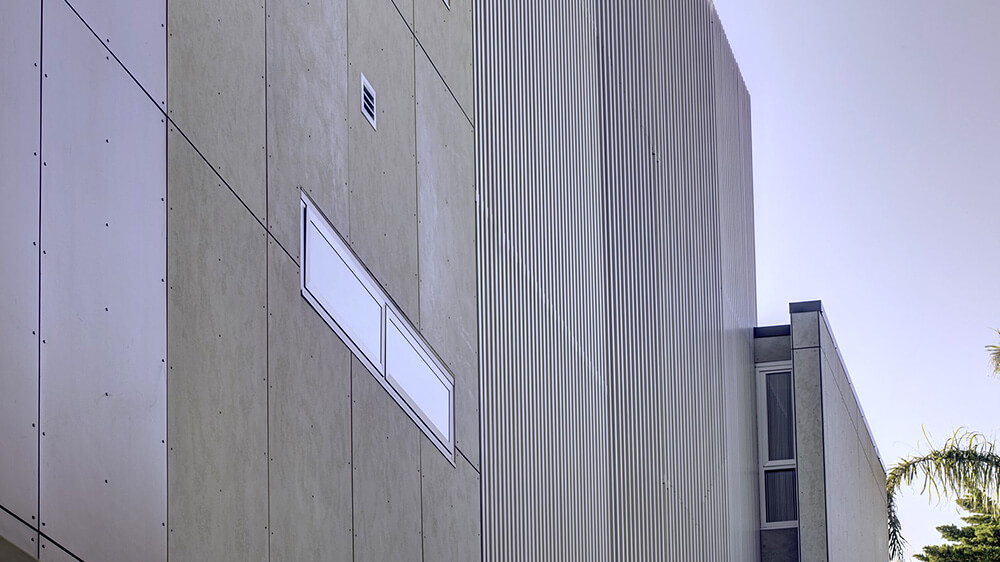The design for this site was determined by the proximity to neighbouring apartment buildings to the east and west, and the privacy challenges this created. Placing courtyards in the middle of the building meant the boundaries were not relied upon as much for views, light and air as may have been the case with a more conventional mid-rise design.
The courtyards allow for acoustic privacy between apartments but also offer space for wing/ear walls to protrude. These allow the northern sun to penetrate deeply into the building without resulting in indoor spaces being overlooked by neighbouring residents. The off-form concrete wing walls have full-height glazing vertically offset between each floor, which complies with fire regulations while maximising natural light.
Creating 2 narrow living spaces on either side of the courtyard reduces the bulkiness of the building when viewed by neighbouring properties and maintains a harmonious design. The balconies, which are large and open on 3 sides, have been designed to allow maximum winter sun into the apartments. Their generous size allows them to act as outdoor rooms that sit within the landscape.
Open communal area corridors and staircases provide connection to the nearby ocean through smell. The vertical screens, while creating privacy, allow glimpses of the water. This creates a comfortable balance between being inside and outside.
The tall vertical blades at the street front are a similar size to the fig tree that overhangs the site and the street. These asymmetrically tapered elements soften and congeal with the form of the tree.
The use of real timber panels on the street facade pay homage to these majestic trees.
