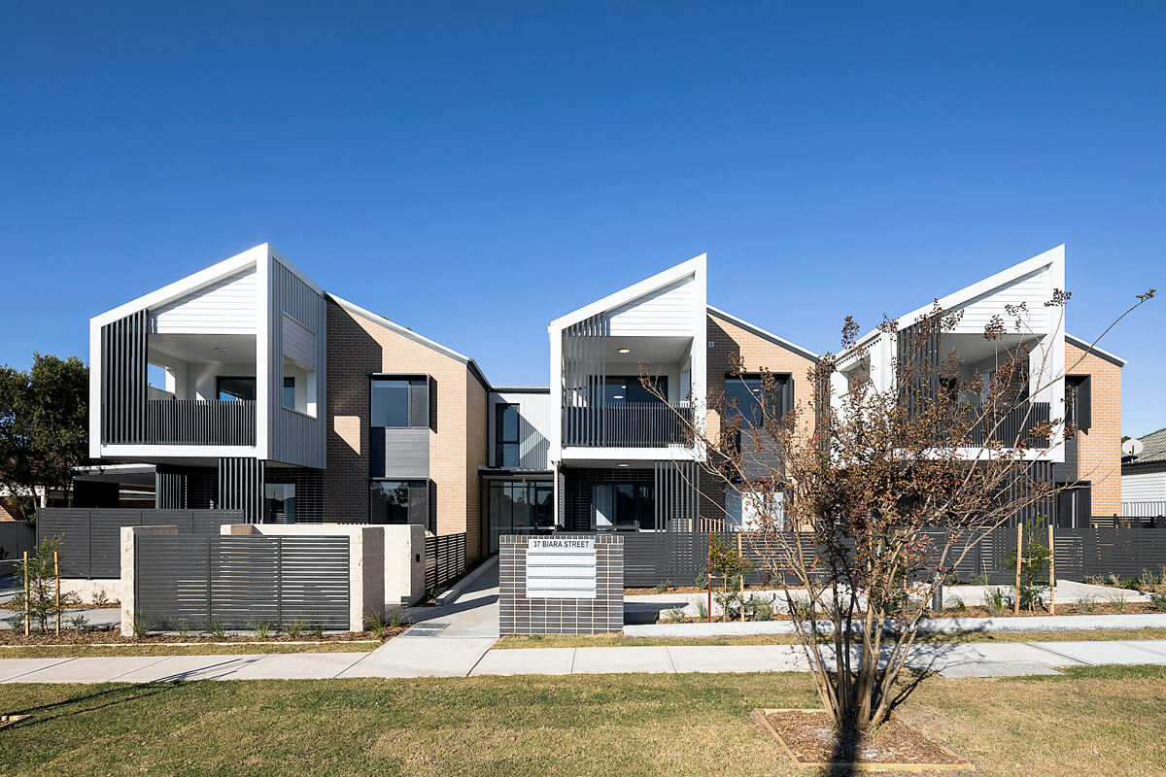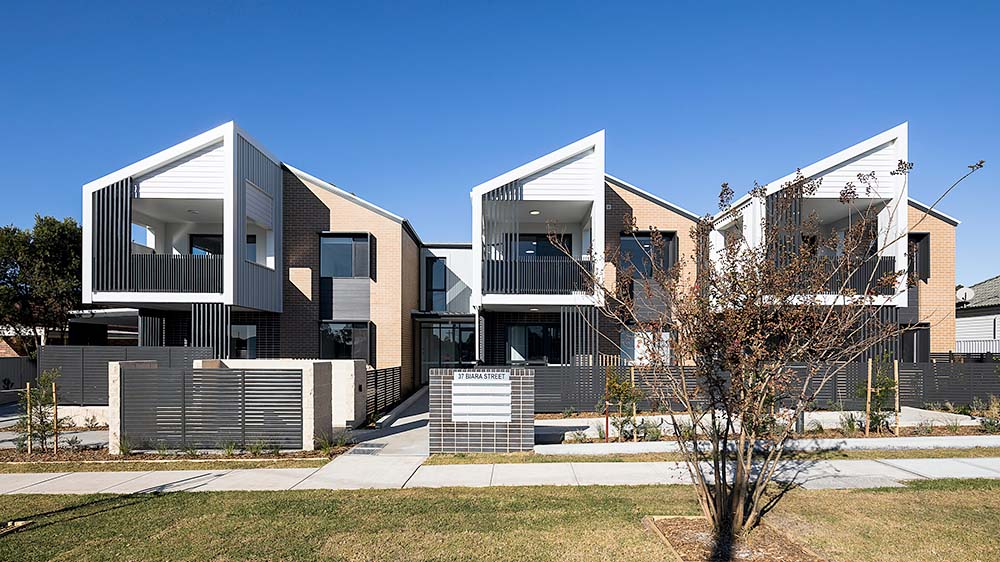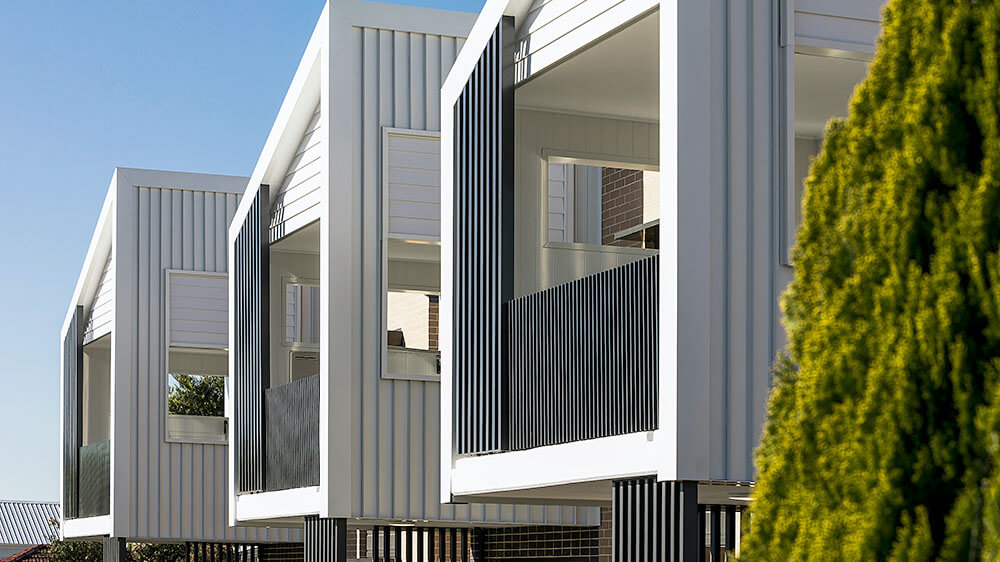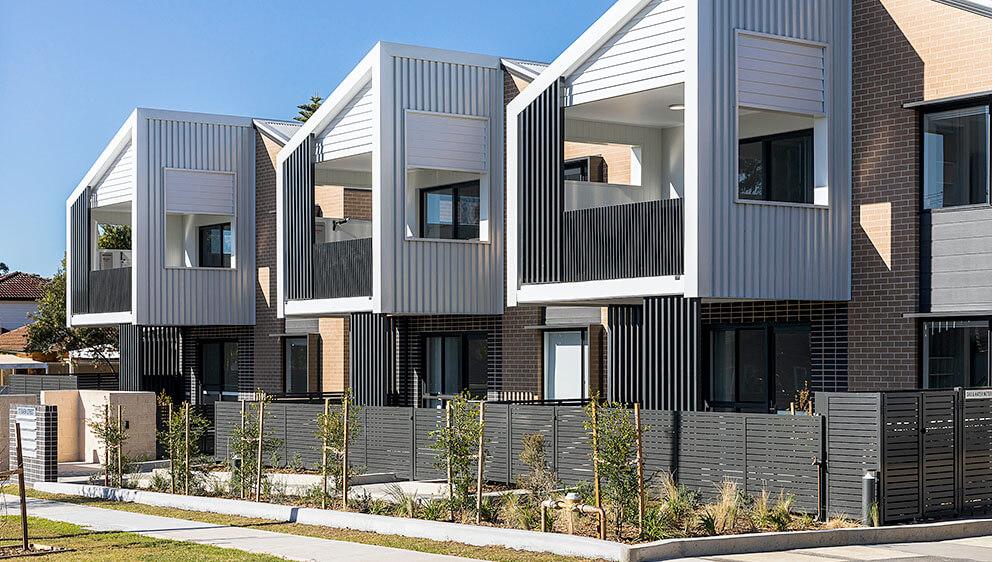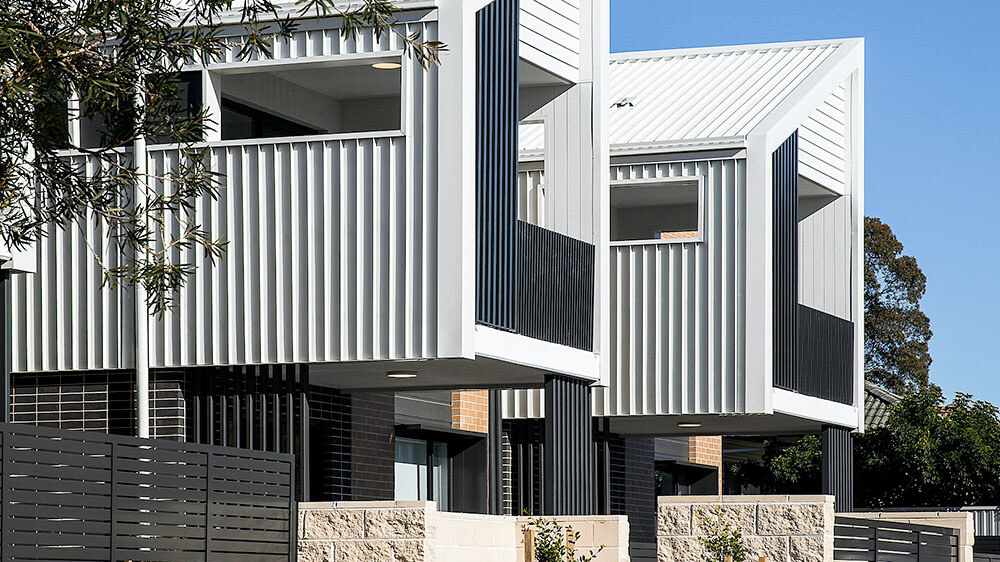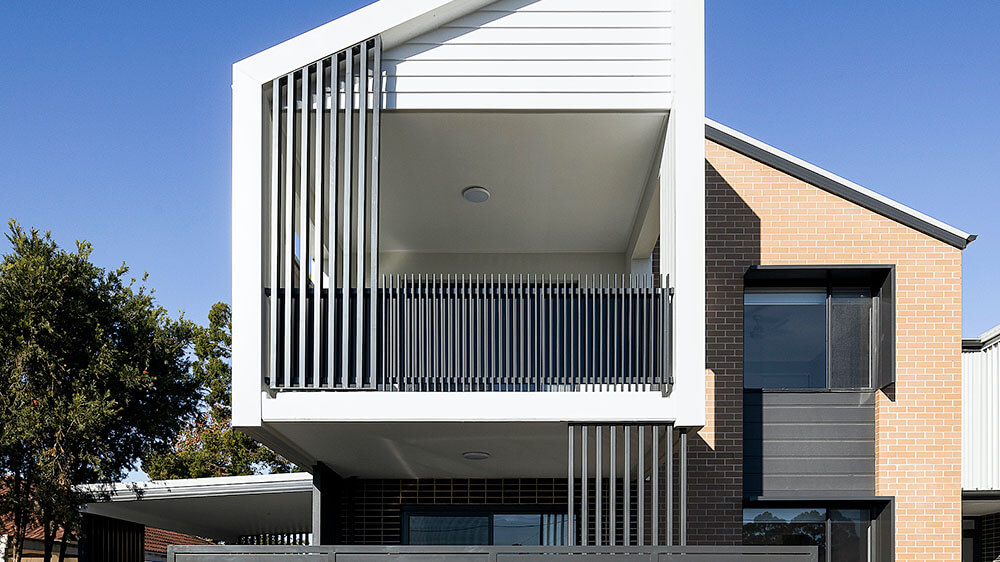Biara Street Chester Hill is an infill housing scheme comprising 10 senior housing dwellings in Chester Hill, NSW. The challenge of the project was to meet vital social sustainability goals in the context of contemporary planning controls.
Introducing change sensitively
The existing neighbourhood buildings fall well below the height and density of current planning controls. Thoughtful planning went into introducing elements of medium-density housing and an unfamiliar style of built form to the street. The design carefully considered preserving the amenity of neighbouring sites, addressing common concerns such as overlooking, overshadowing and loss of trees.
The site is relatively flat, allowing the building to be set back. Dwellings are mostly oriented toward the street.
The design visually breaks down the building scale through the rhythm and depth of building elements and material. Ten dwellings extend over one footprint, yet they are viewed as 3 residential volumes. This creates a sensitive balance of scale and density. These volumes combine 5 fully accessible residences with ground-level access. Car parking is diminished and pushed to the rear. The building forms carefully integrate letterboxes, meters and garbage bins.
Pedestrian entrances are apparent, and the internal circulation discourages crime through environmental design. Vertical elements on balconies and private open spaces create privacy and solar access without compromising resident and neighbouring amenity.
Exceeding sustainability standards
Good natural light and ventilation were top priorities. Solar access was carefully modelled to achieve higher Nationwide House Energy Rating Scheme targets than the Building Sustainability Index (BASIX) required. The development chose building materials that were both robust and low maintenance.
Achieving project goals
The resulting architecture is a residential fabric that achieves both socially sustainable housing and contemporary planning and introduces a new housing density to the neighbourhood.
