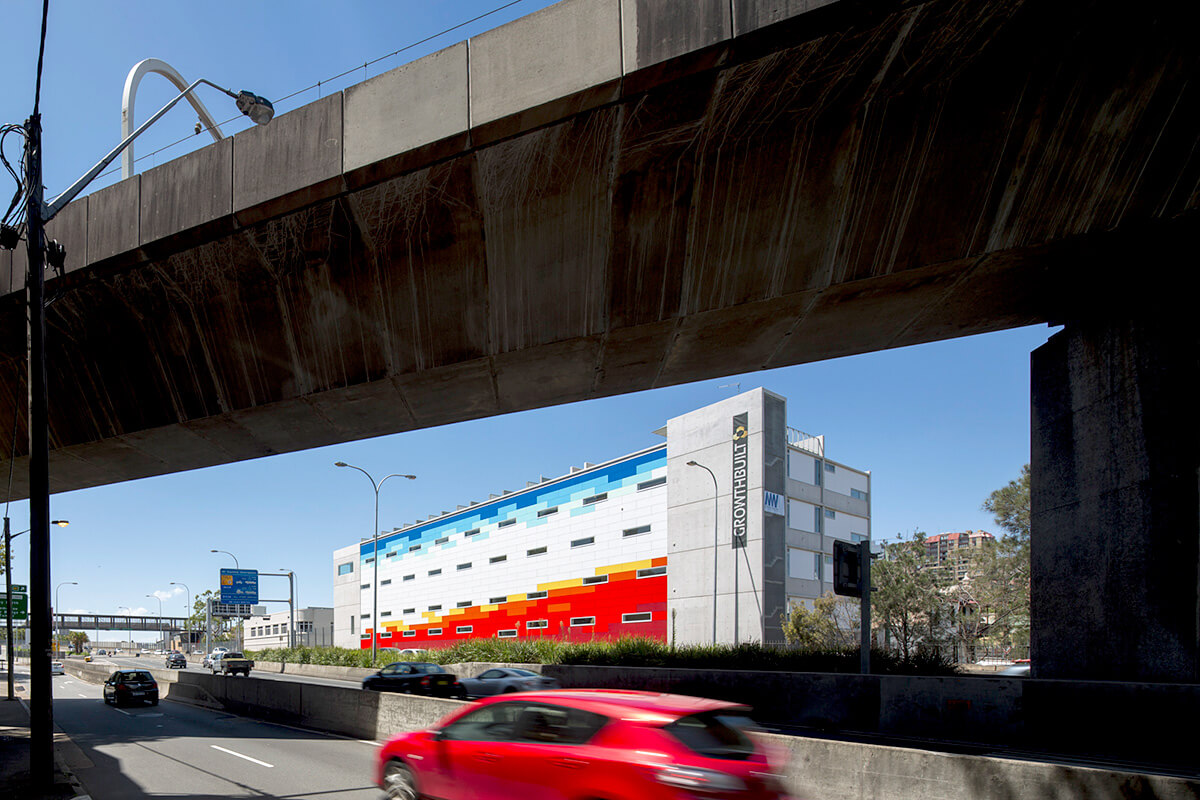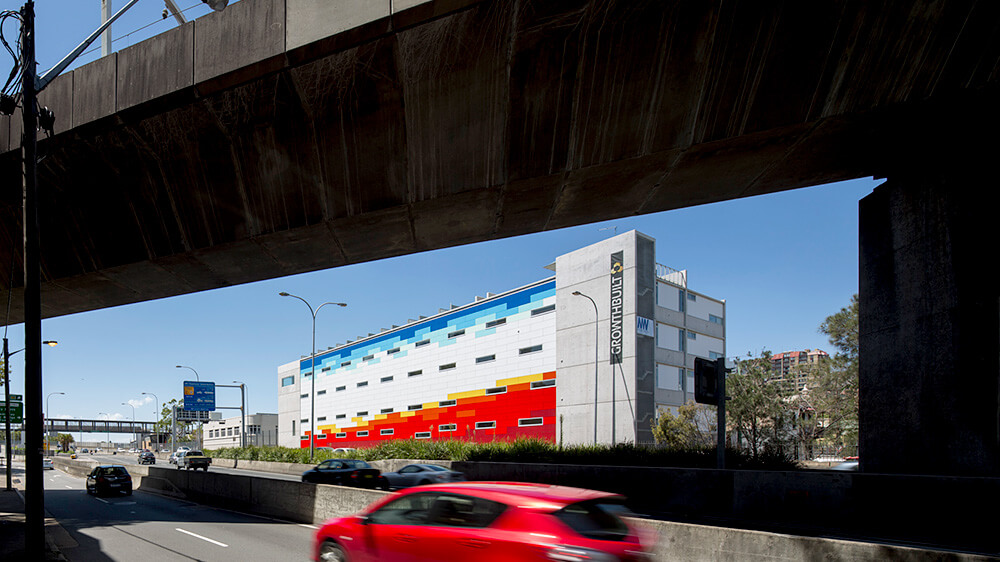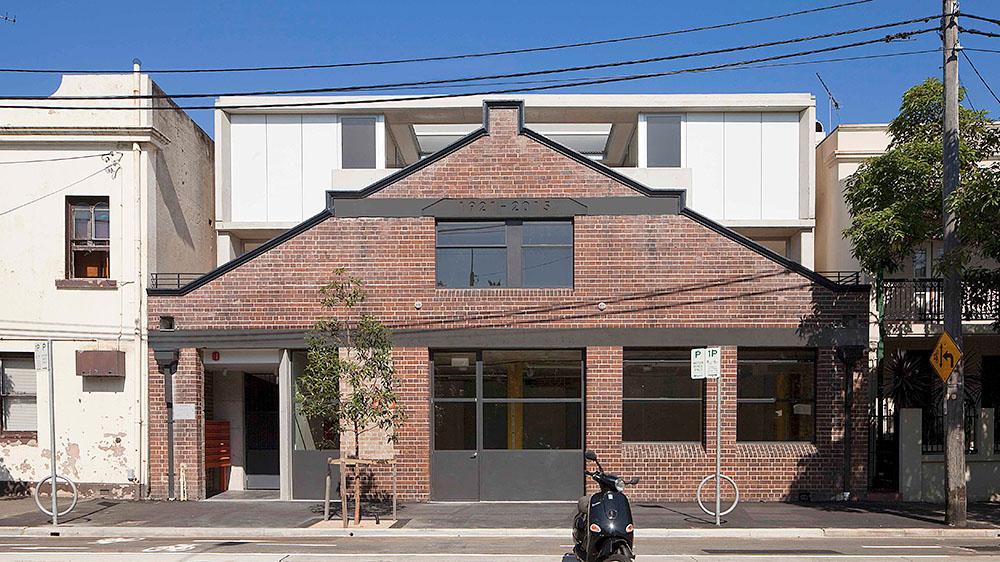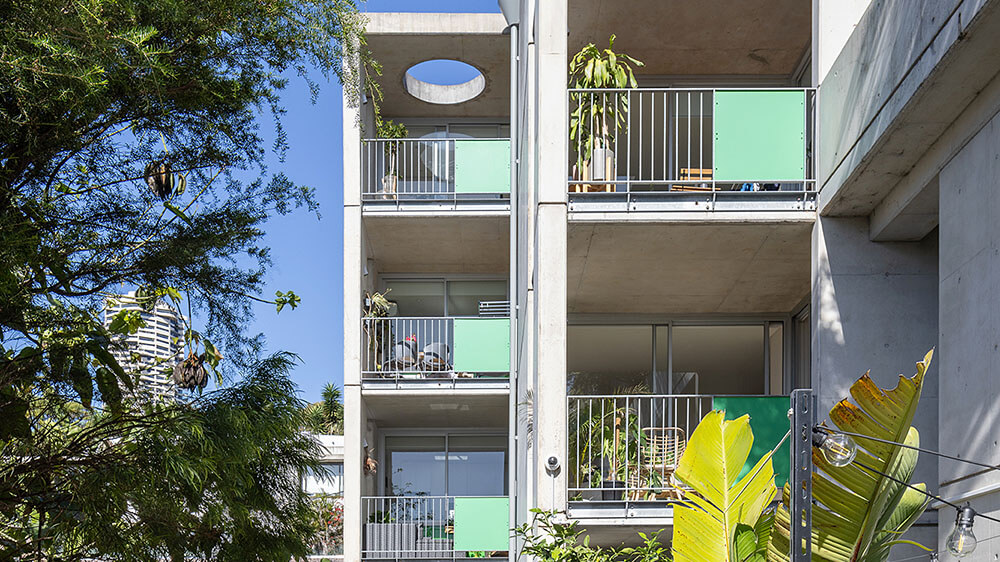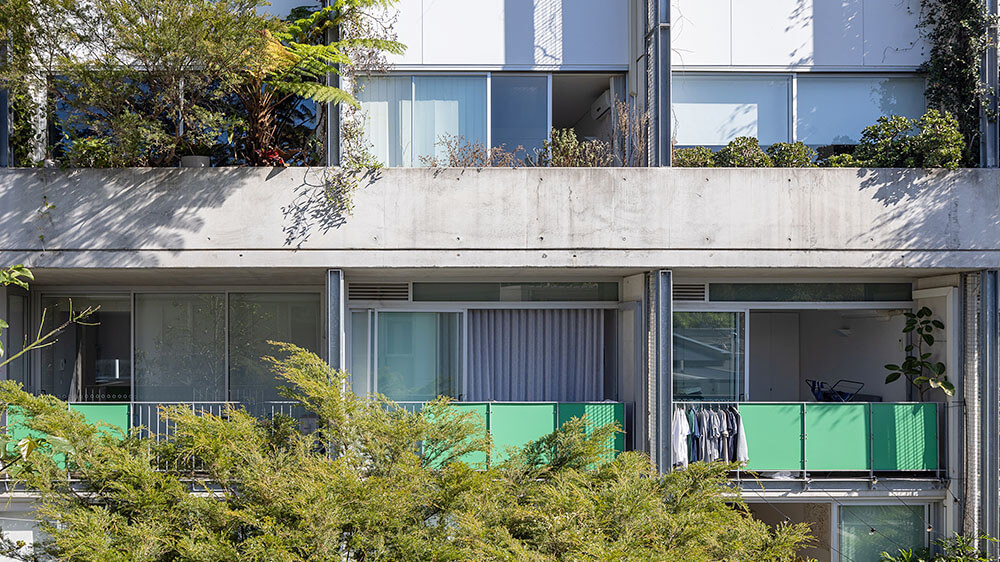This project sits on a complex block with 4 street frontages. While there is a pedestrian entry on Bourke Street and a car entry off a side street, the primary frontage faces the Eastern Distributor.
The sensory challenges of this site have driven the design. The double wall containing the services, common circulation, bathroom and kitchen creates a sound buffer for the bedrooms and living areas, all of which open onto a protected courtyard within.
Along Bourke Street, the frontage provides a more urbane street address through a retained heritage facade.
