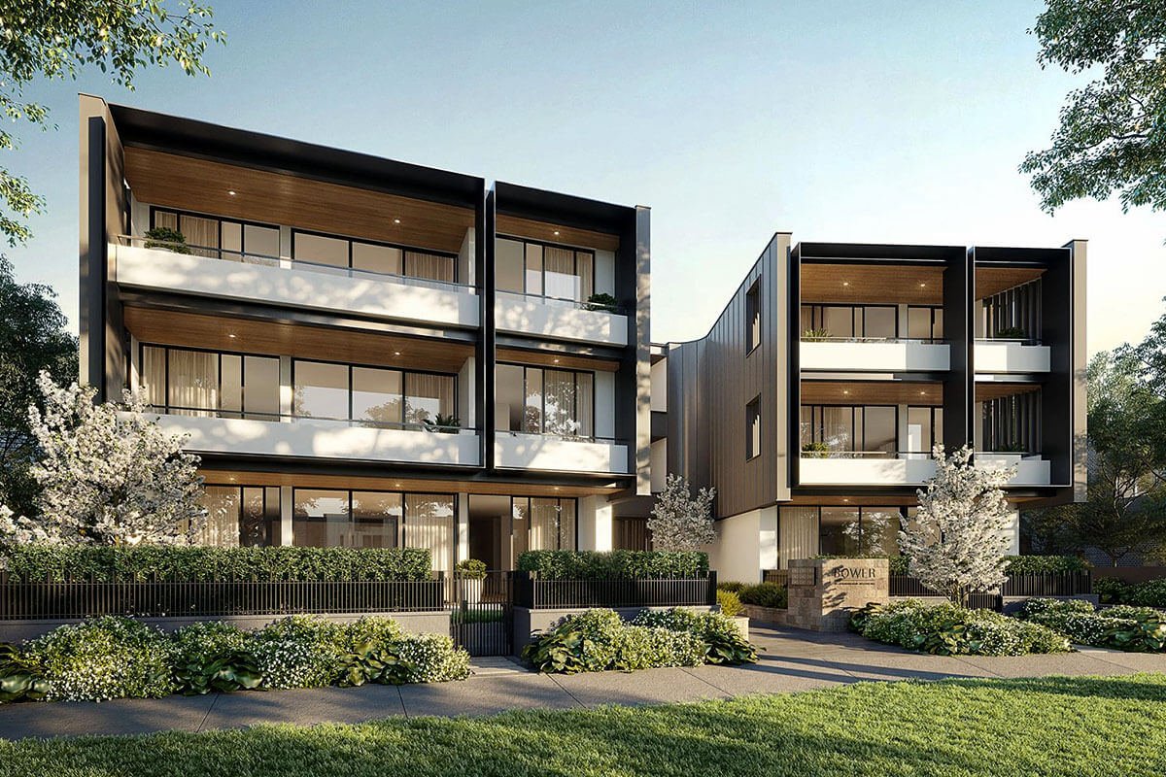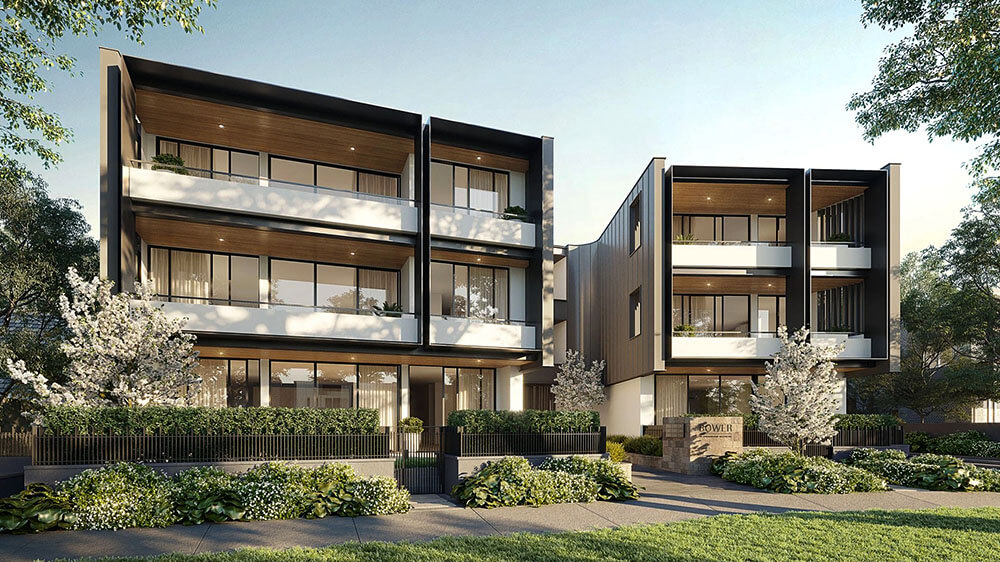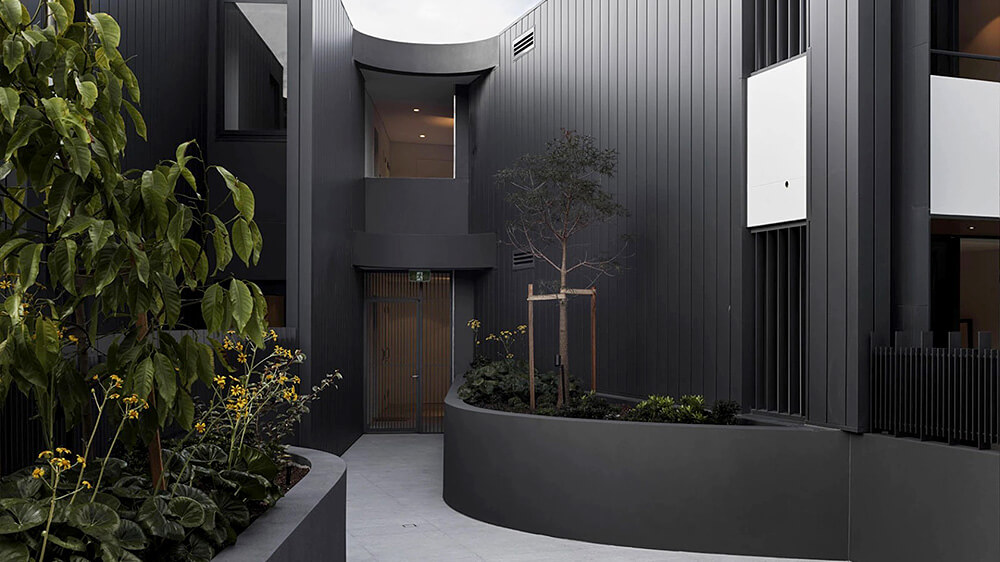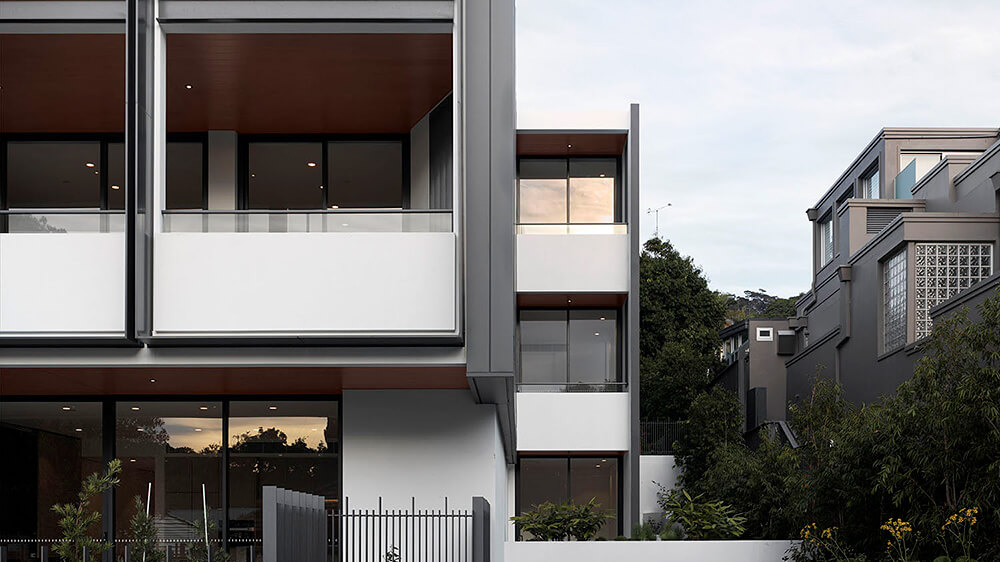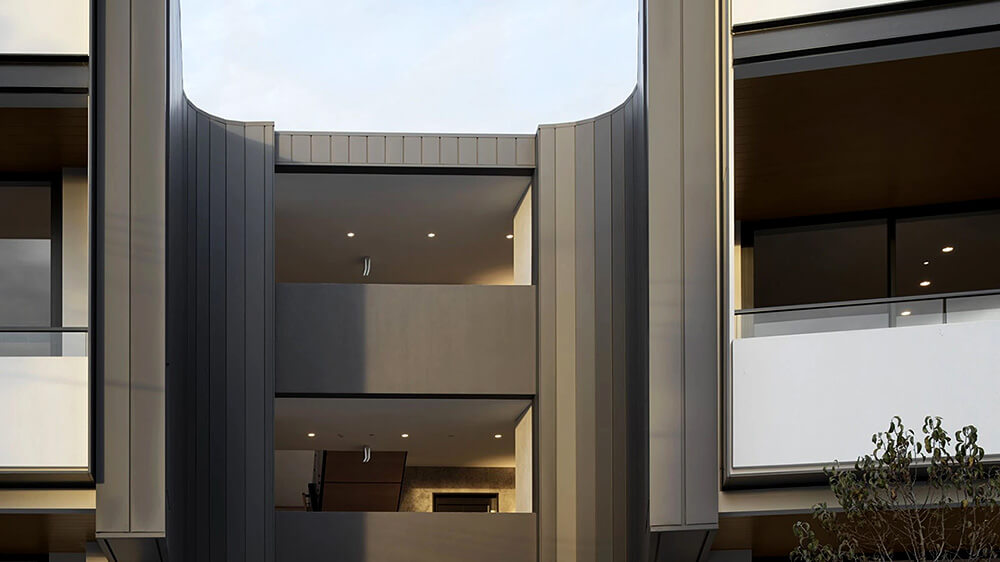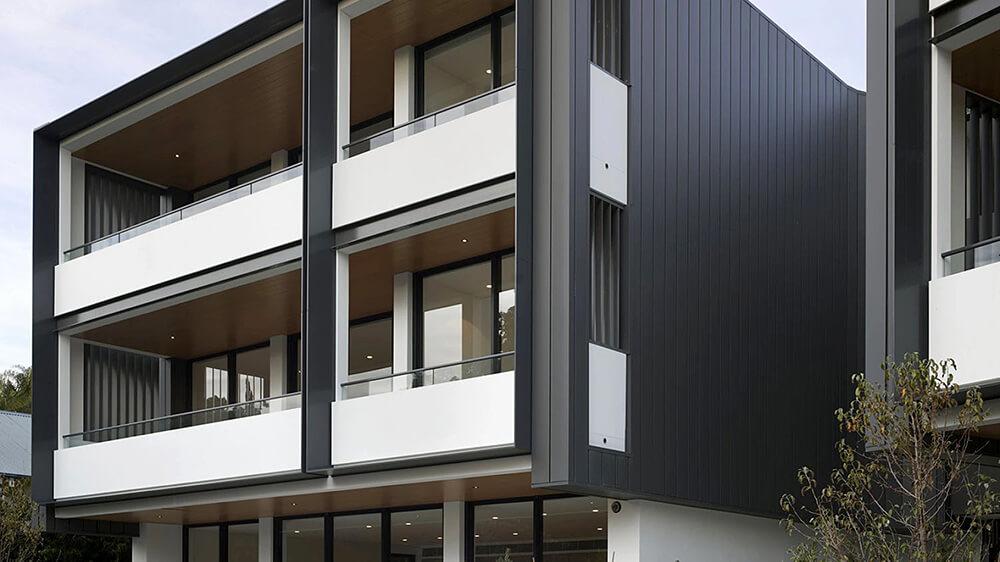Bower is made up of 8 contemporary, luxury apartments in Bellevue Hill. The design pays tribute to former residential buildings of the site, and the colour palette and materials were chosen to match the existing residential buildings in the street.
The floor plates follow the natural shape of the land on which the buildings are constructed, rather than creating a completely flat structure. The ground and first floor of the buildings have direct access to outdoor space, with a courtyard at the front and rear of each apartment.
The way the site has been subdivided is irregular and unique. Between the 2 buildings on the site, there is a central open-air corridor which provides natural light and ventilation to the lobbies, as well as clear pedestrian access.
