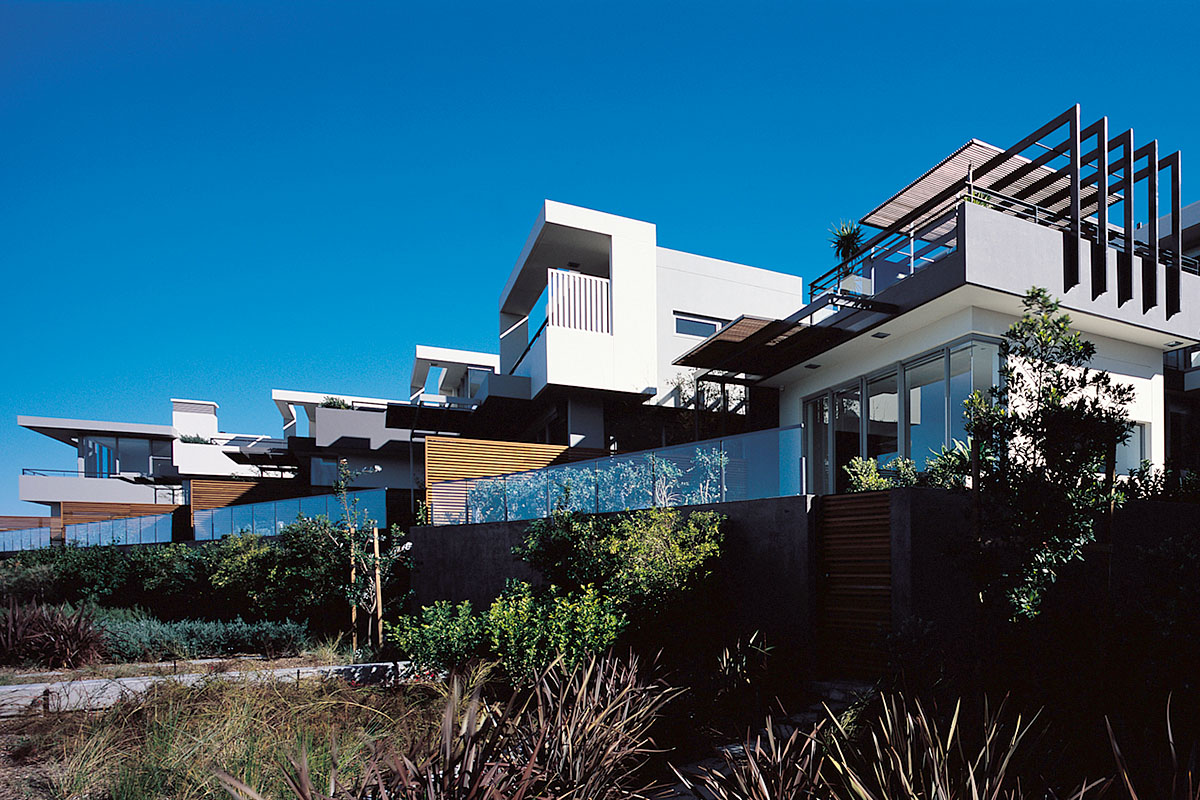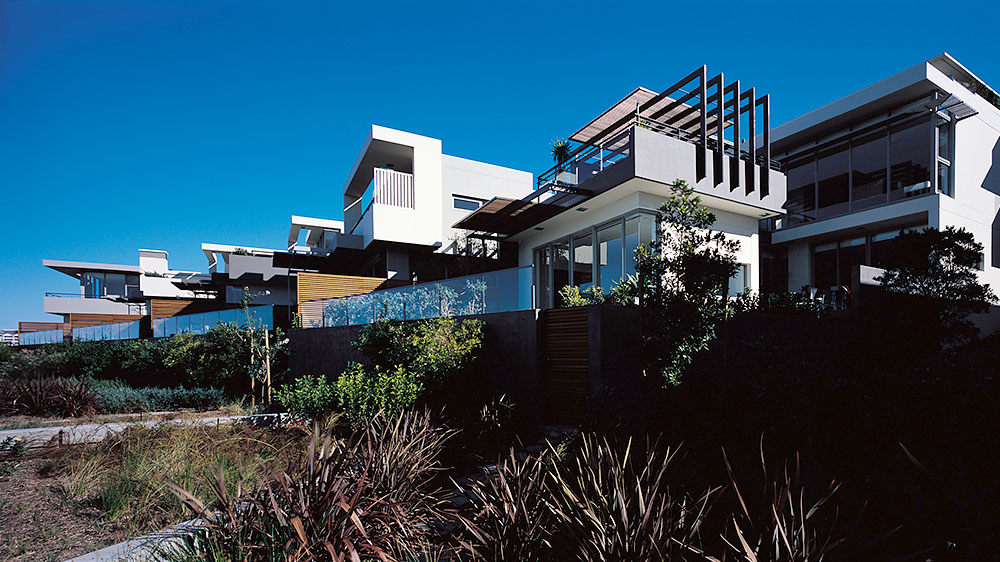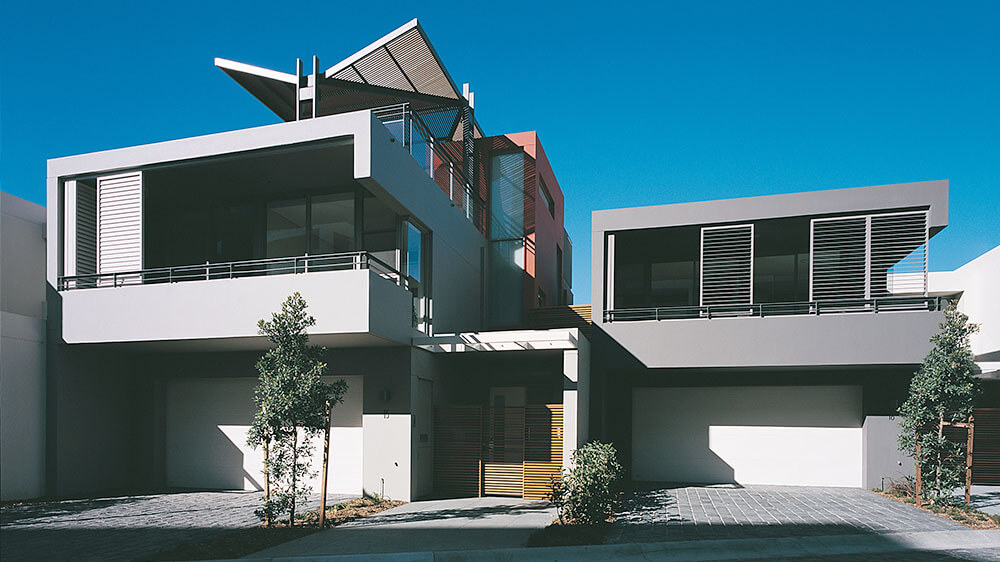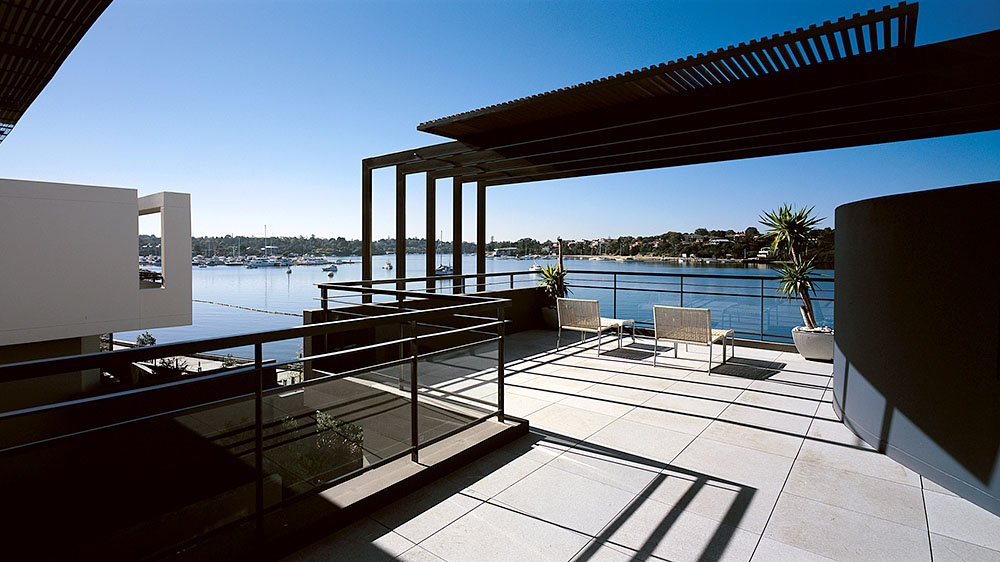Mirvac's aim was to create a genuine community at Edgewood. This has included communal facilities, a linking network of roads giving everyone access to the water, extensive landscaping, and integration into the neighbouring Cabarita Point parklands. Edgewood responds to the steep site but also its history and the established suburban community around it.
Pedestrian links
The 18 Waterfront homes along the curving promenade skirting Hen and Chicken Bay form their own precinct. Pedestrian links to the waterfront promenade and Cabarita Park maintain connections to the rest of Edgewood.
Sunlight, views and privacy
Each of the 5 different plan types was generated in response to the curve of the bay. The typological variation was driven by access to views and sunlight. Each house is planned around an internal courtyard and stepped back so that the upper floors allow sunlight to reach the courtyard of the neighbouring house.
The living areas are all located on the north-eastern sides of the houses, as are the courtyards. High levels of transparency ensure excellent views across the bay and plenty of natural light. On the upper levels, north-facing windows and doors have overhangs, hoods or pergolas for shading during summer. These also allow maximum sunlight in winter. Fixed timber privacy screens and operable aluminium louvres maintain privacy from the promenade, which is also achieved by elevated terrace gardens.
Visual variety
Although the houses sit at the bottom of the slope at Edgewood, they have a staggered response to the curve of the promenade. The visual variety creates a stimulating streetscape that is echoed in Regatta Way at the rear of the houses. Here the garages are recessed and side walls make them less intrusive. Projecting walls and extruded volumes also cast shadows to create a visual tapestry.
The design also considers roofscape. Some have roof terraces and pergolas. The roofs of the off-set cubes of the houses set up a patterning that relates to the context of the bay, Cabarita Park and the topography and varied building typologies of Edgewood.



