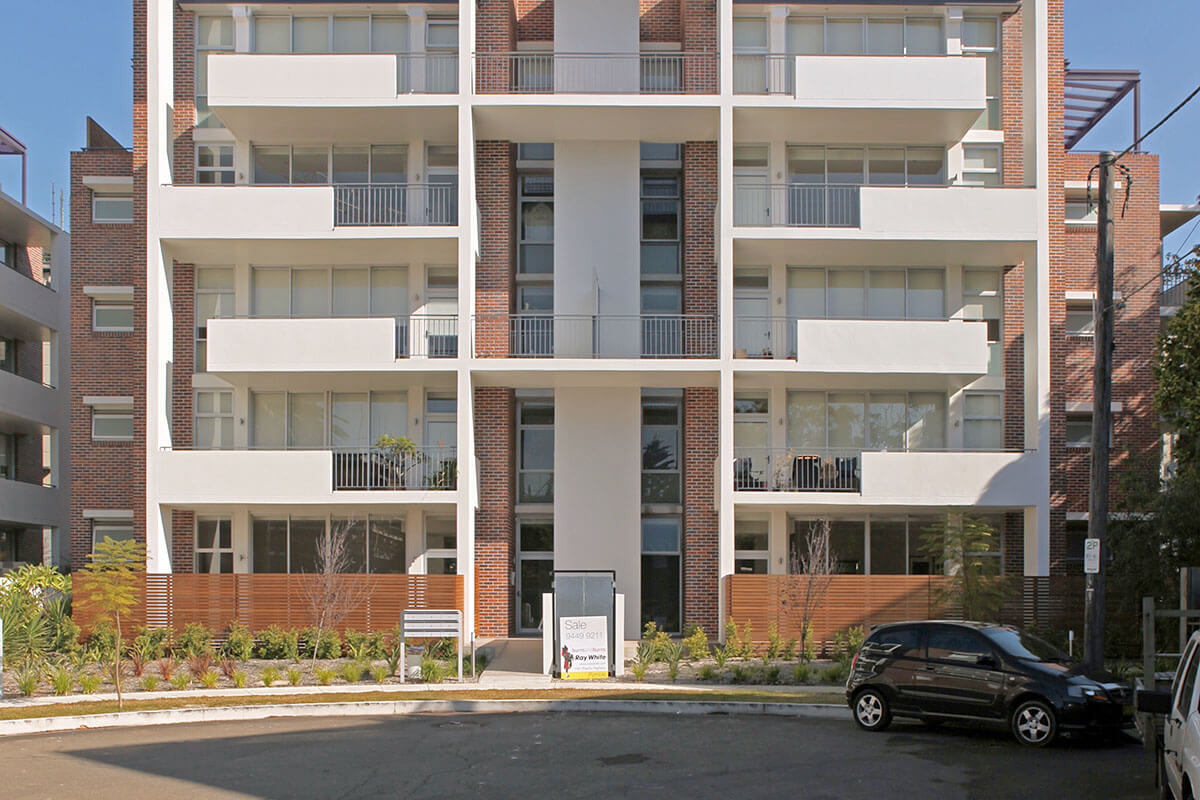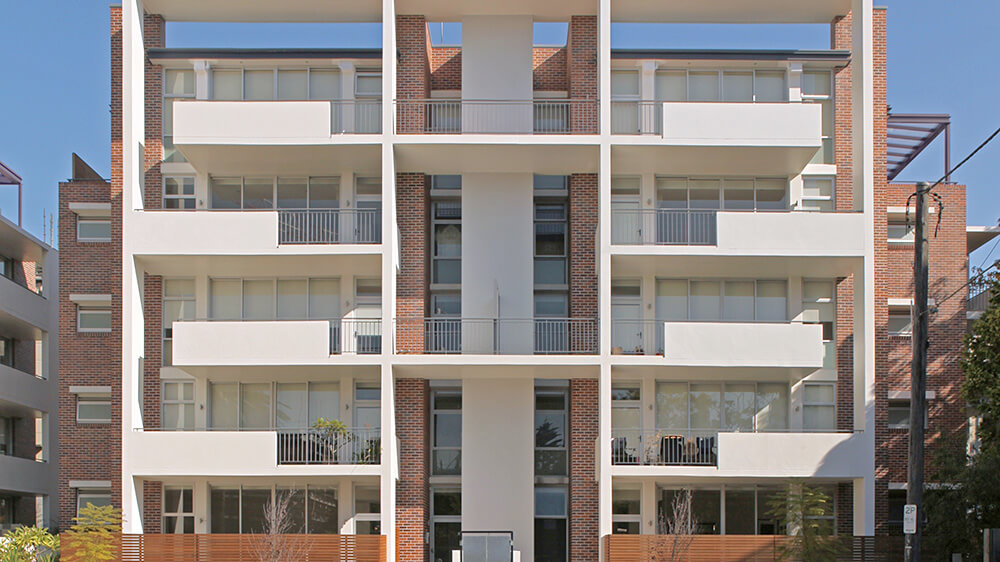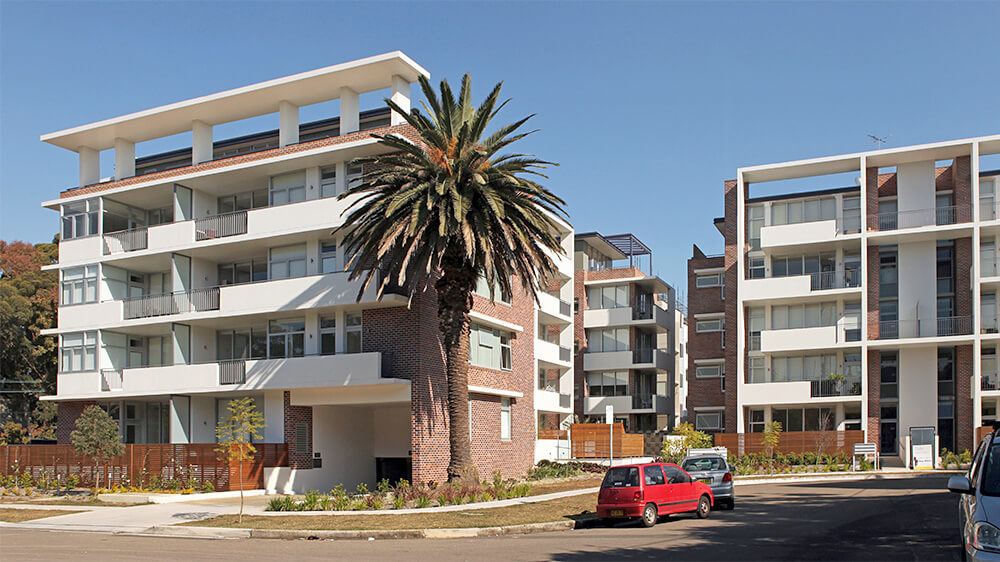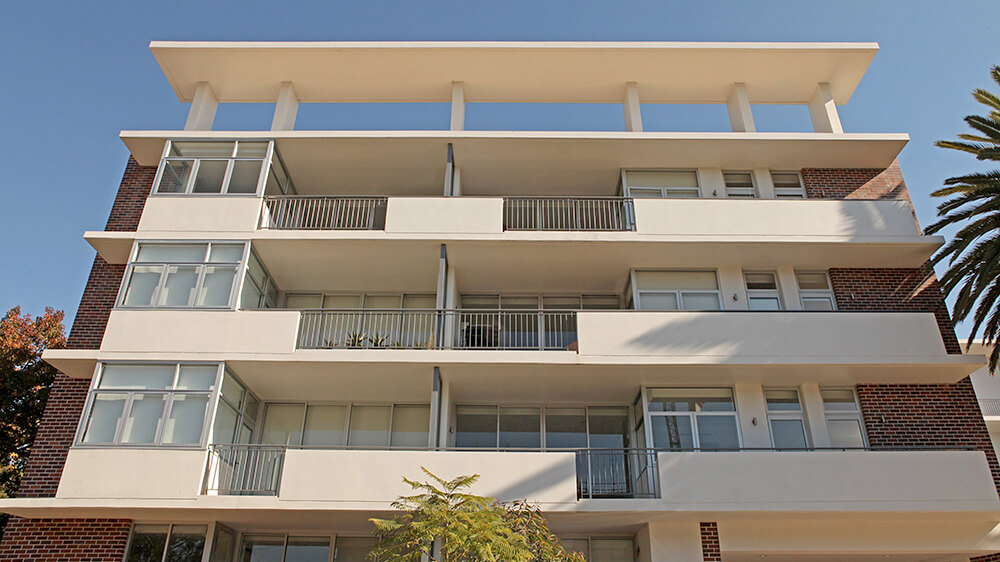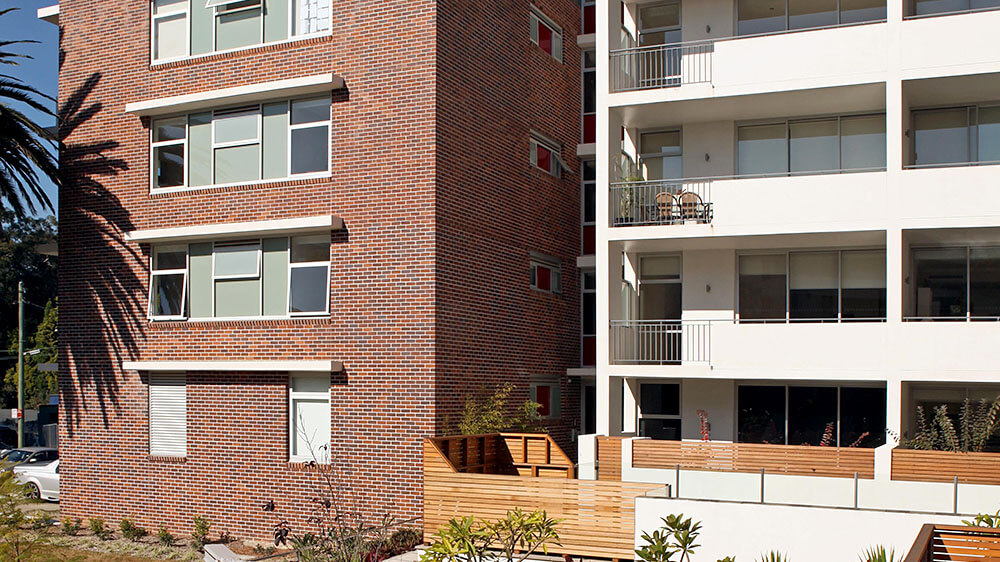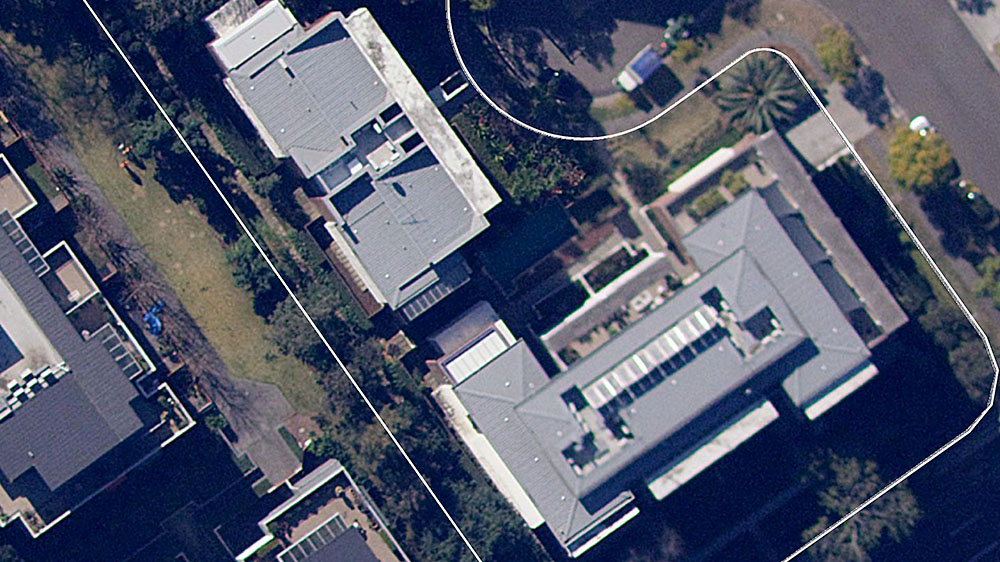The Catalina Apartments in St Ives work with the site conditions: a southern frontage to the busy Mona Vale Road, and a northern frontage to the quiet cul-de-sac of Sturt Place. The 5-storey project sits on a 2,912 m2 site and comprises of 35 apartments, a communal pool, gardens, and a 3-level basement carpark.
To address the challenging street conditions and the L-shaped lot, the site plan contains 2 buildings: a longer building along Mona Vale Road, and a smaller footprint building at the head of Sturt Place. To Mona Vale Road, enclosed balconies (which provide double glazing) create a noise barrier. This facade is flatter, with face-glazing and rendered spandrels.
This strategy protects the residential building from the road noise and allows the living areas to open out to the sunny north. From the living areas, there is a view over the communal landscaped area, pool, and quiet cul-de-sac. The smaller northern building faces Sturt Place.
Aesthetically, the development combines rendered balcony frames with solid face brick end pieces. Tall frames outline the north-eastern side of the 2 buildings and connect the project to the street.
The balconies along the southern elevations are sheltered to provide privacy to bedrooms, while balconies to the north have solid concrete and open steel parts to give varying degrees of privacy and sun penetration.
All apartments have dual orientation, and many corner apartments benefit from light and air to 3 sides. All are cross ventilated and receive sunlight in the living areas and private gardens, balconies, and roof terraces. All lobbies also receive natural light and provide access to no more than 3 apartments per level.
With large gardens and plenty of amenities, Catalina adds an urban presence to the streets of St Ives.
