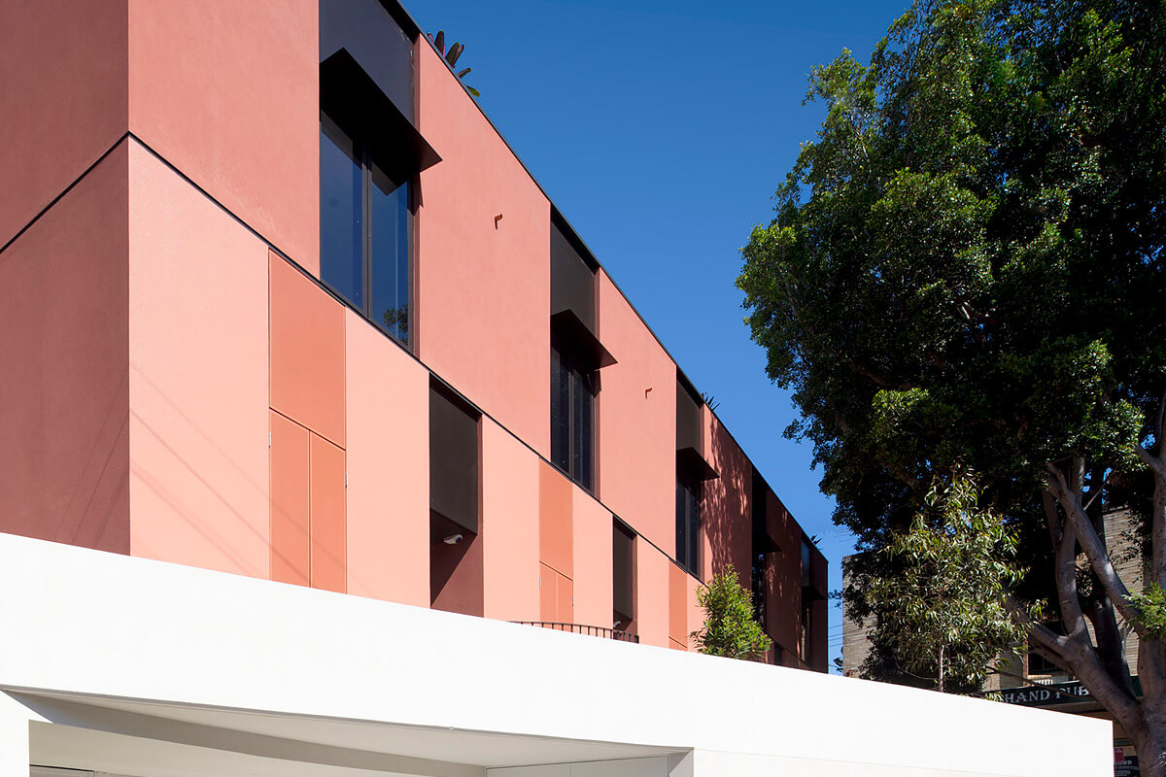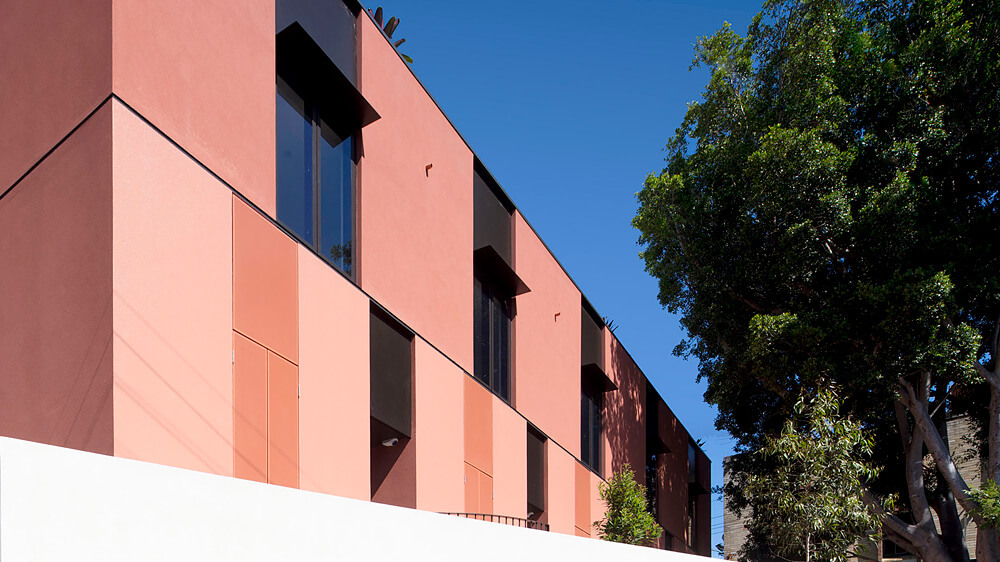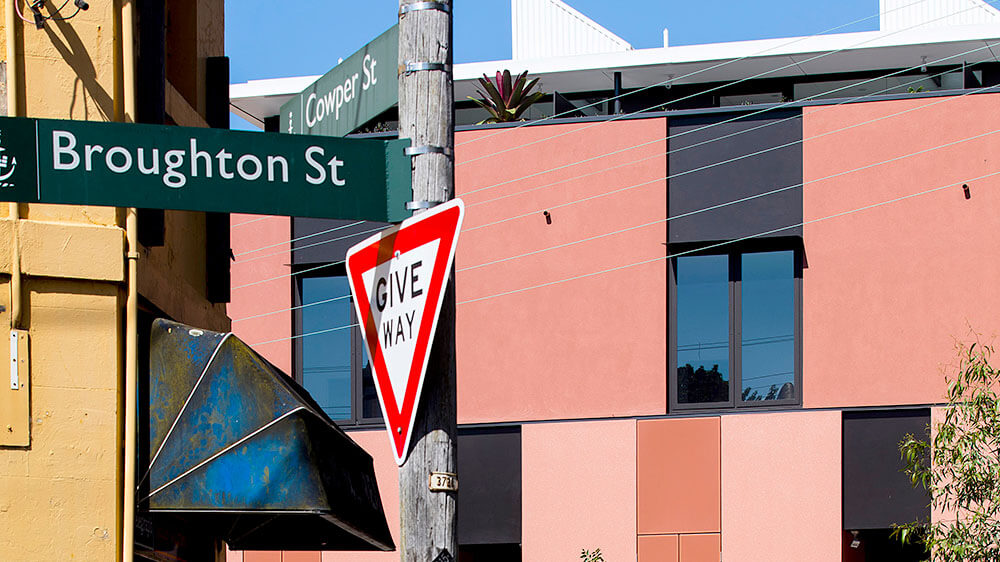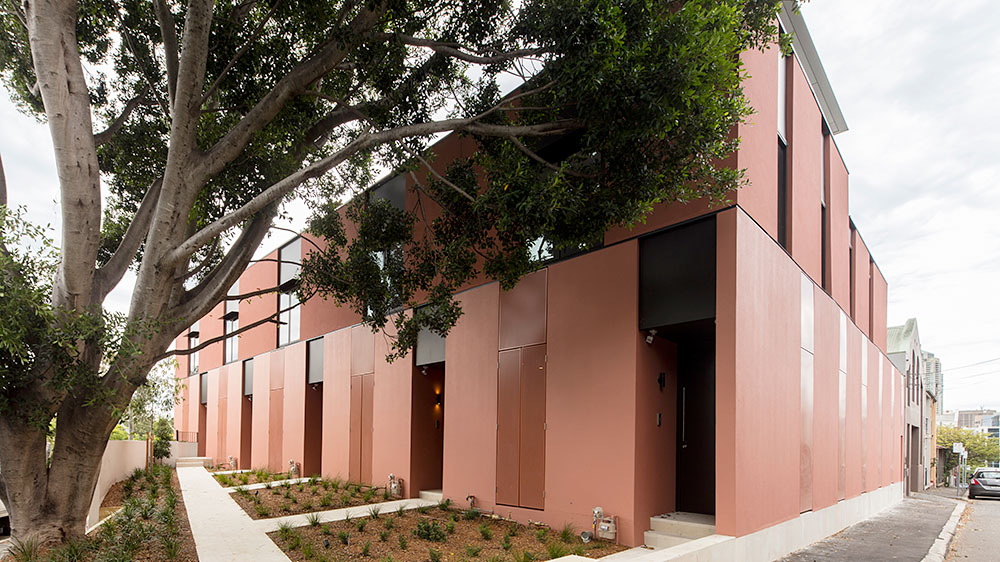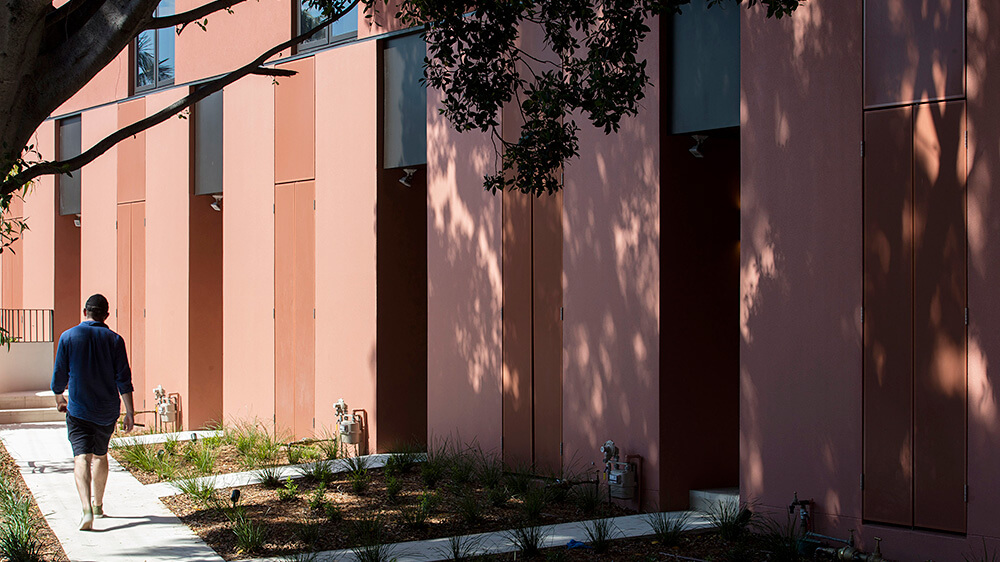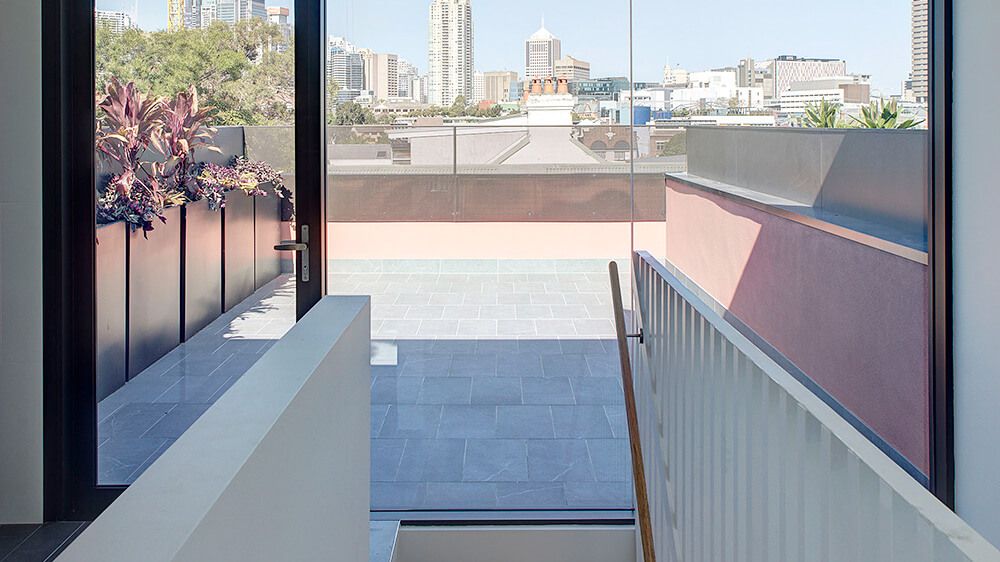The Glebe Housing project contains five 3-storey terrace-style dwellings with a shared basement and private roof terraces. A stairwell allows light from high windows into each dwelling, enhancing the amenity.
There is a multiple key arrangement for this project, providing separate studios with subtenancy options to the ground floor. The main living spaces are on the first floor which means a good outlook and natural light. This ensures compliance with the solar access provisions of the Apartment Design Guide. The project has been designed with an emphasis on durability.
