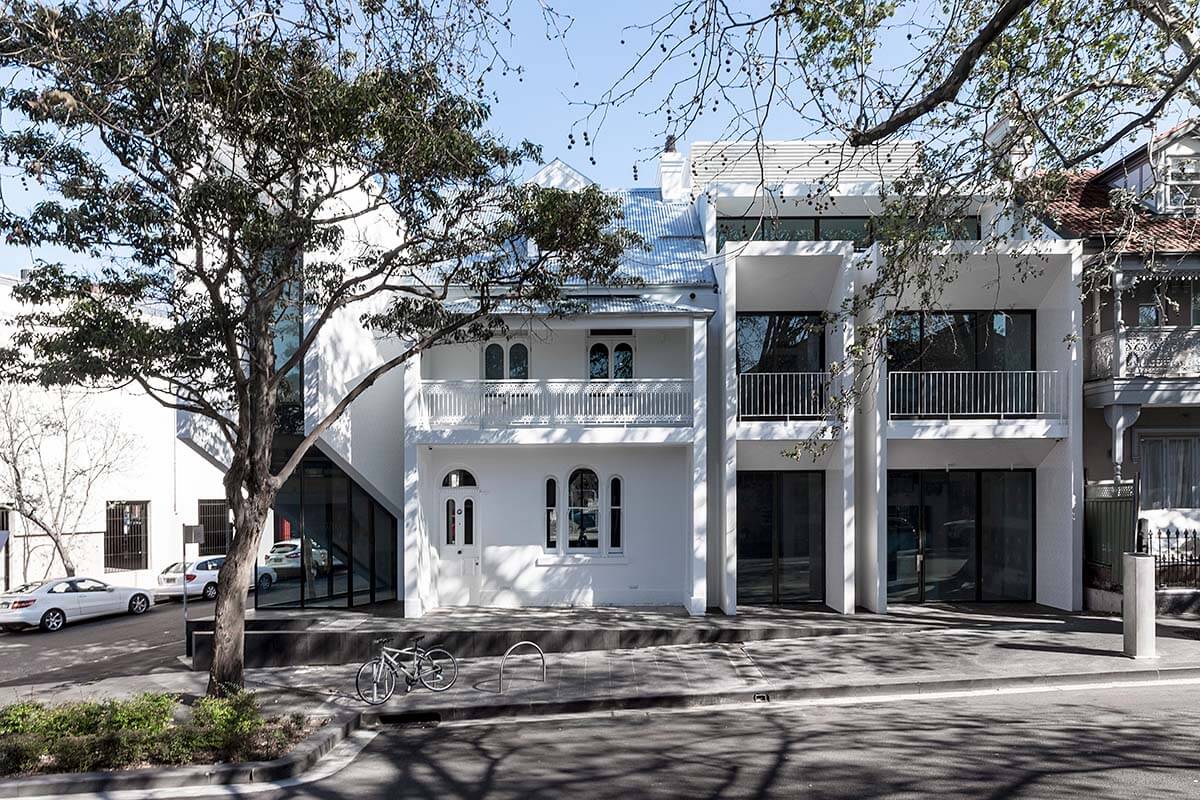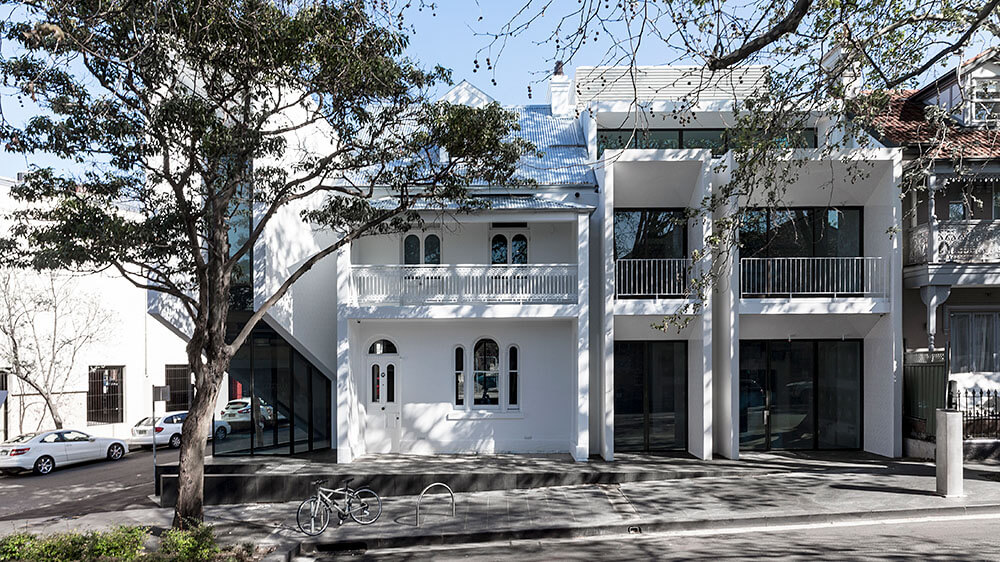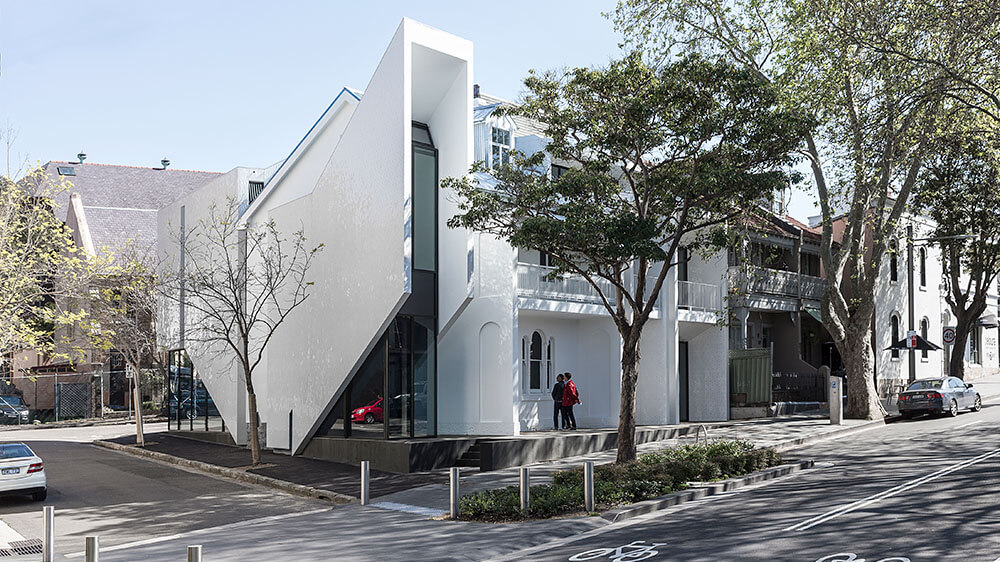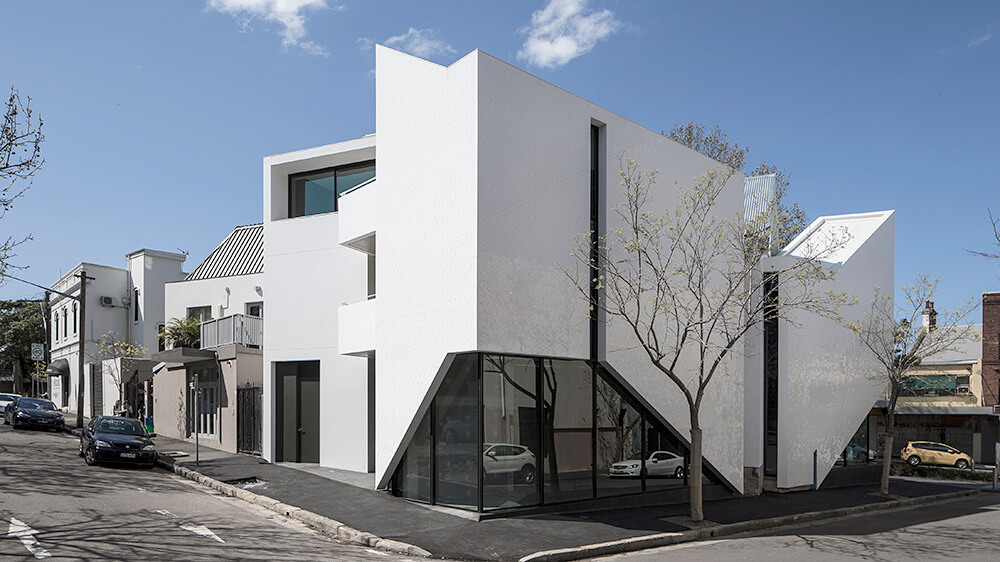On a well-known corner in Surry Hills sits Crown 515, a reimagined terrace with a contemporary design of angular shapes and shimmering tessellated tiles. Inspired by the pitched roofs of the surrounding buildings and adjoining terraces, the architectural language of the building represents a challenge to the conventional terrace row.
Two architecturally similar buildings sit either side of an existing free-standing terrace, making use of an empty block to one side and a small, triangular parcel of land on the other. There is a commercial space suitable for a restaurant on the ground-floor, and 5 apartments on the upper 2 floors.
The design ‘gives back’ to the street with an outdoor dining terrace, raised just above street level but still part of the public zone. The commercial space is accessible from both Crown Street and Miles Street to the rear, allowing flexibility of use. The tiled southern facade lifts at the corner to reveal a second entrance.
This part of the building blends in with the height of its neighbours, with a tall street wall and one strip window above the ground floor. The 2 facades to High Holborn Street have no openings, but do have strong design features which help create balance when compared to other buildings on the street.
An infill terrace on the north side of the site connects the heritage building to its northern neighbours, continuing the style of these buildings with residential balconies. This building reflects the Surry Hills style, with its design and layout inspired by traditional terrace houses.
The residential entry to the building is separate from the site’s commercial activity and is located at the rear of the development. Residents can access the apartments using the central stairs and lift.
The building is energy efficient and sustainably designed. Thick composite walls provide insulation from outside temperatures, and recessed windows provide natural light without excessive heat. High ceilings allow sunlight into the apartments in winter and keep the hot sun out in summer. The placement of functional windows reduces the need for air conditioning, and further engages the building with its site.



