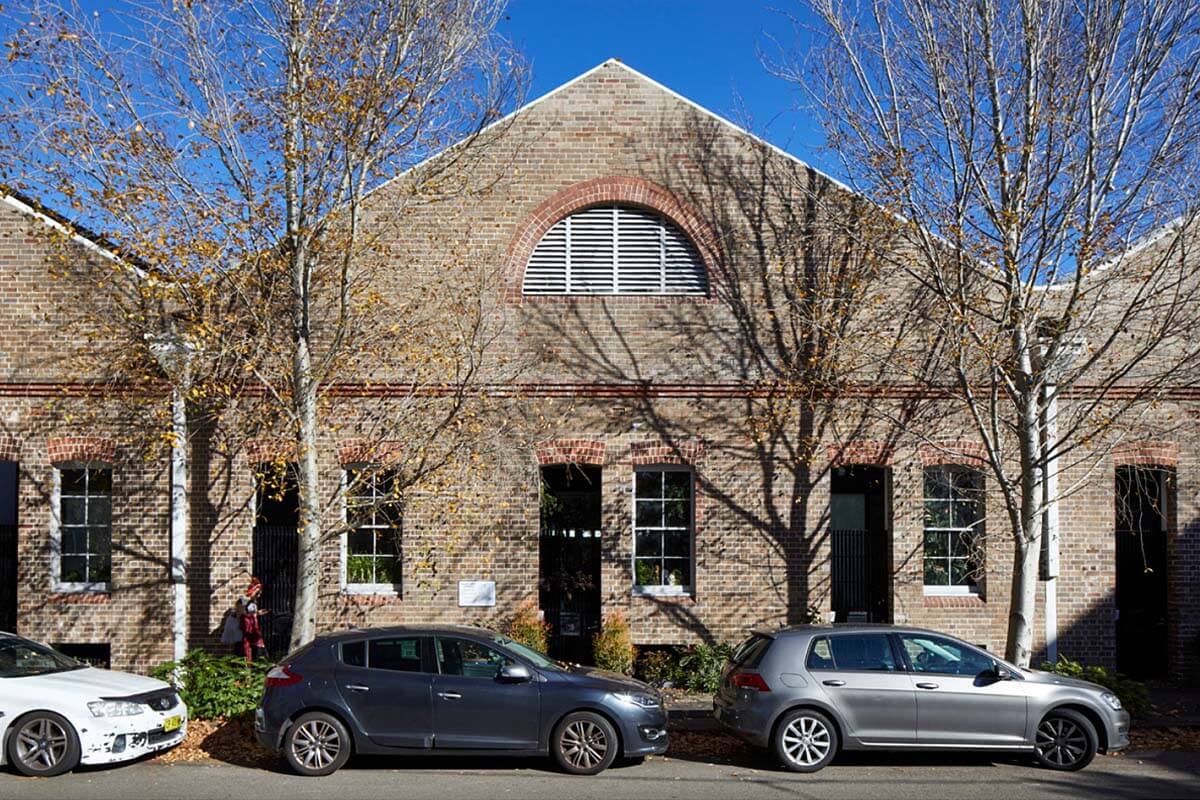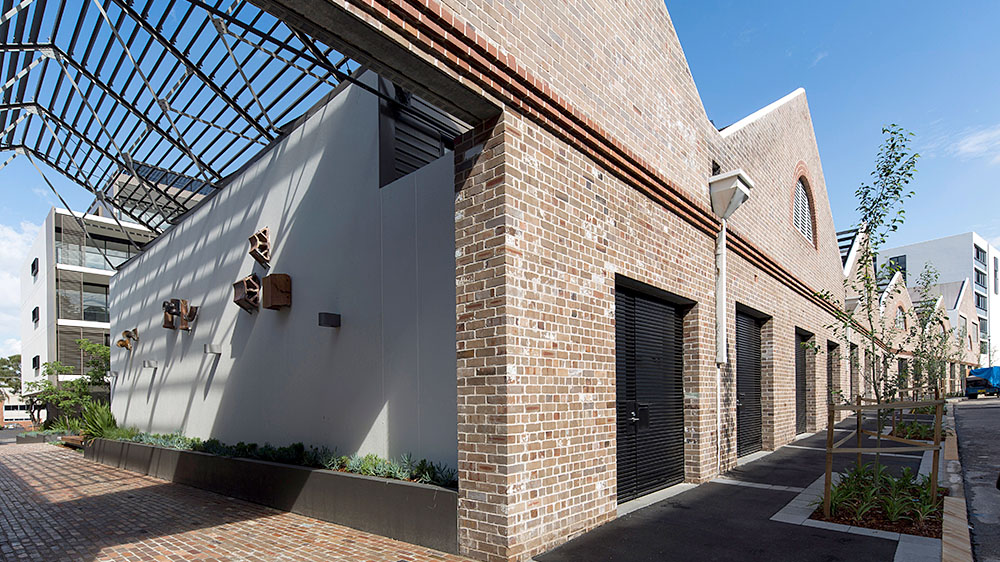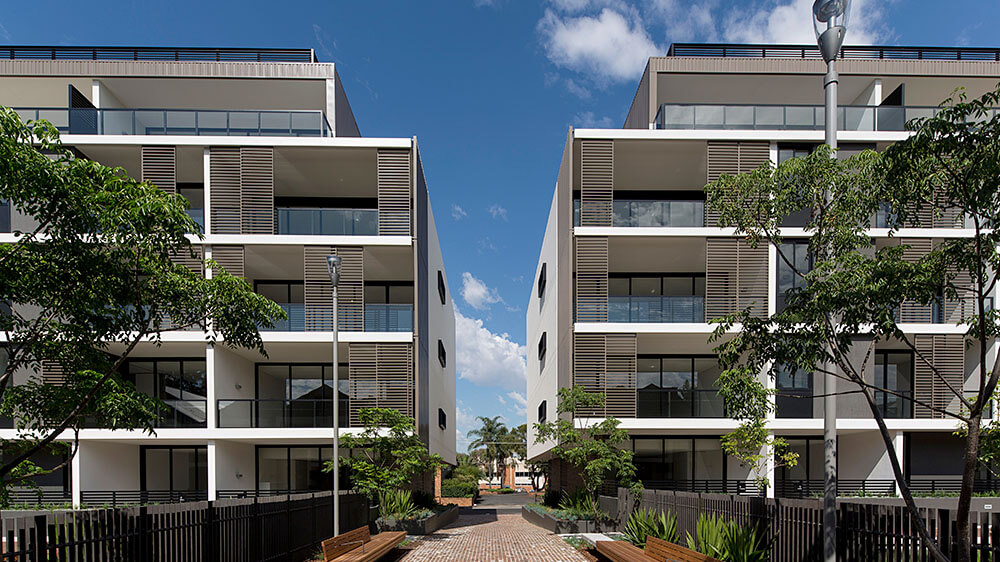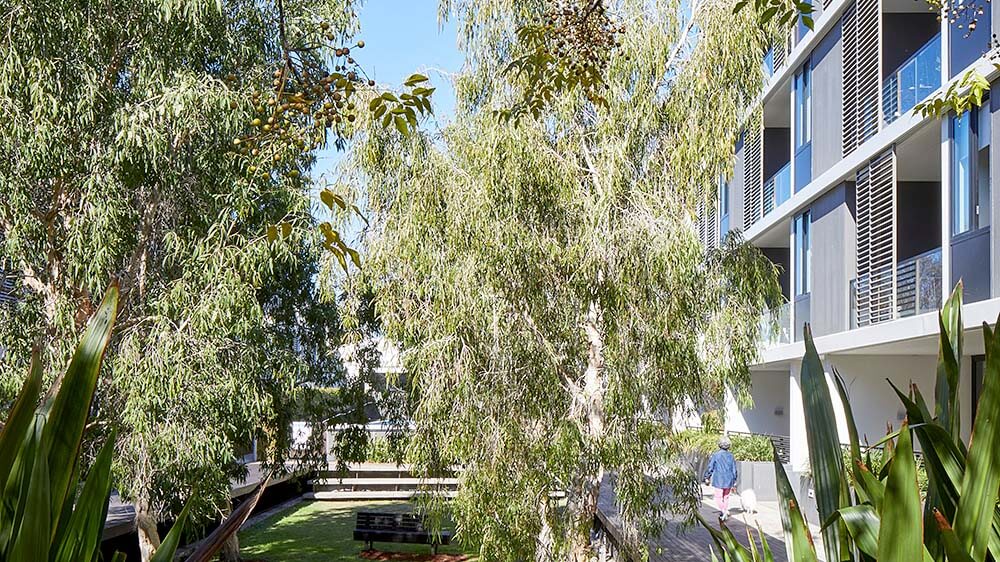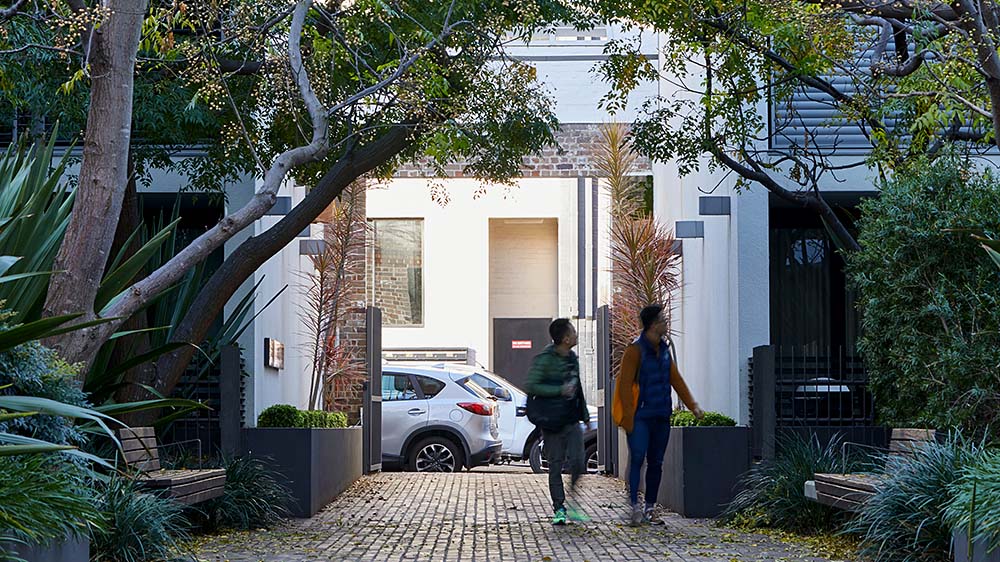Gantry carefully integrates new residential buildings with existing industrial building fabric to preserve the rich history of the site. The mixed-use neighbourhood comprises 4 apartment buildings and 26 terraces, all organised around a large, landscaped courtyard. They accommodate a diverse range of housing types that each respond to specific site conditions.
A new, publicly accessible laneway and neighbourhood street gives the Camperdown community new, mid-block pedestrian links. The laneway is activated by ground-floor retail tenancies and residential terraces to give better pedestrian amenity and vehicular access.
The buildings accommodate 191 dwellings, including one- and 2-bedroom single-storey apartments, 2- and 3-bedroom terrace homes, and 3-bedroom upper-level penthouses.
Restoring industrial heritage
The development has kept and carefully restored the industrial façade of the 1920s motorcar workshop along Australia Street. The distinctive sawtooth pattern consists of 14 gabled parapets that contribute to the streetscape and help to reflect the history of the suburb. A series of terrace houses is behind the existing sawtooth façade and housed within the pitched roof bays. To recreate the sawtooth roof, the design has restored and re-used existing steel trusses, which are highly visible over the pedestrian laneway.
Adapting to new uses
To the north of the site, the historic High Bay Workshop has been adapted for both residential and commercial use. The party walls and roof have been rebuilt in their original form to accommodate openings for balconies, windows, and doors.
Two new 5-storey apartment buildings, separated by the new pedestrian laneway, define the frontage to Denison Street. The buildings are defined vertically by a single-storey brick base and a setback upper floor. Solid masonry upstands and a combination of fixed and operable louvred screens give apartments privacy from the street and protection from the western sun.
On the courtyard side, large balconies and full-height windows maximise city and park views to the east. These multi-core buildings ensure that a high percentage of apartments enjoy cross-ventilation and a dual aspect while separate entries activate the street.
A third 6-storey, mixed-use building fronts Parramatta Road to the north of the site. Balconies have glass acoustic screens that minimise the impact of traffic noise from Parramatta Road while allowing apartments to enjoy sunlight and views. The compact one-bedroom apartments have been designed to provide flexibility, maximise efficiency and enhance the sense of space.
