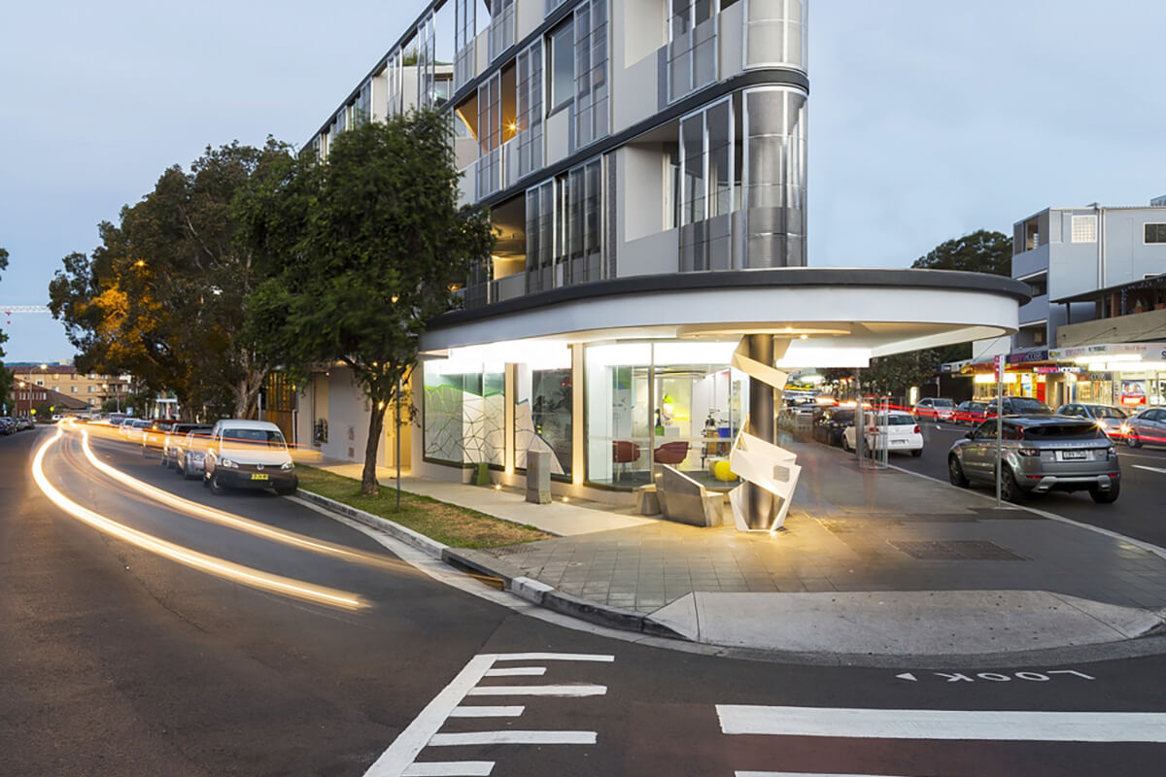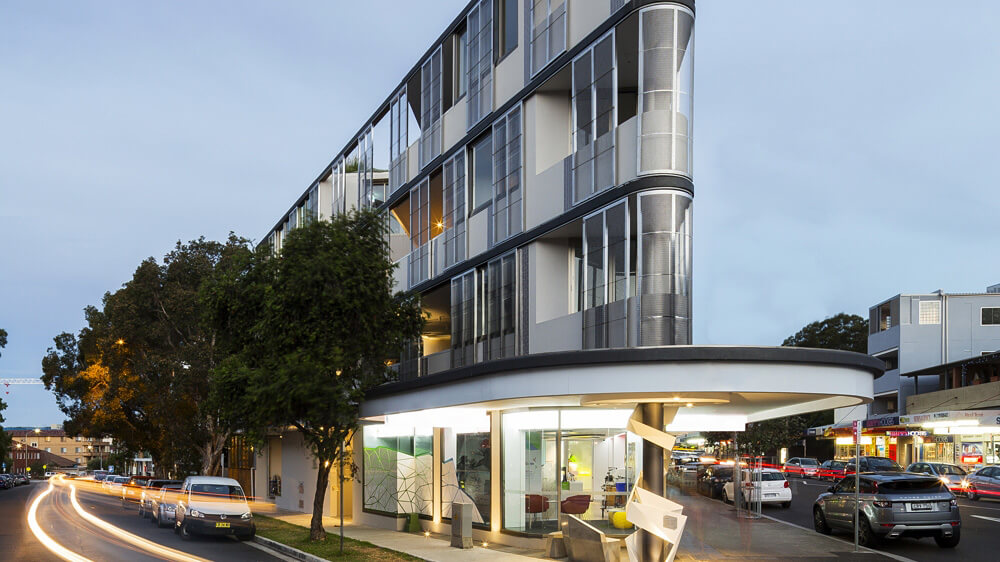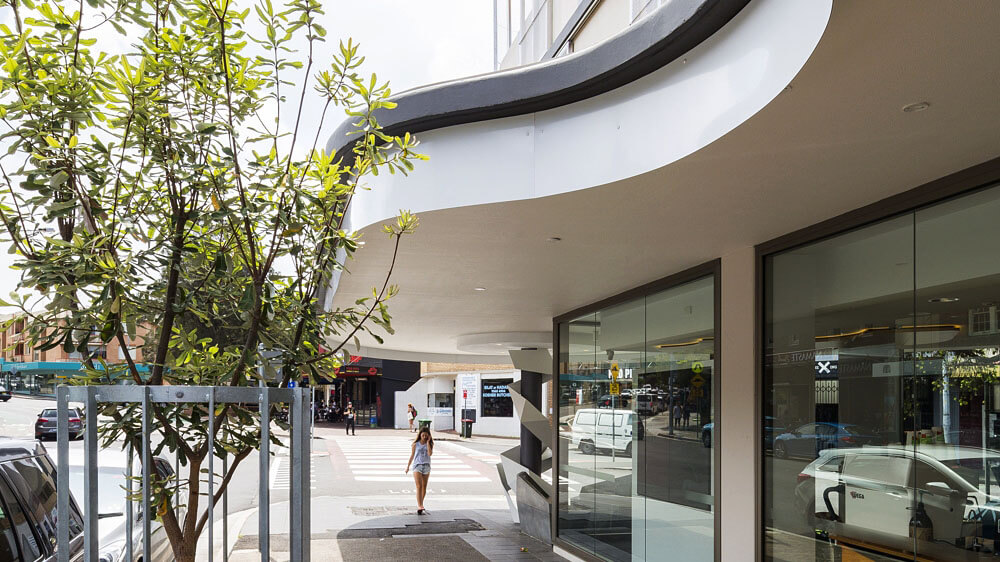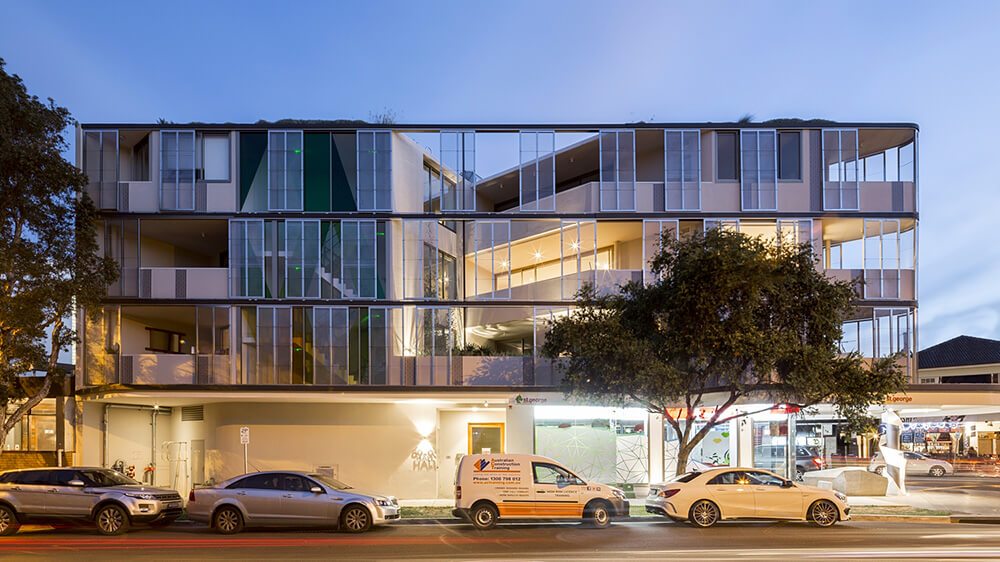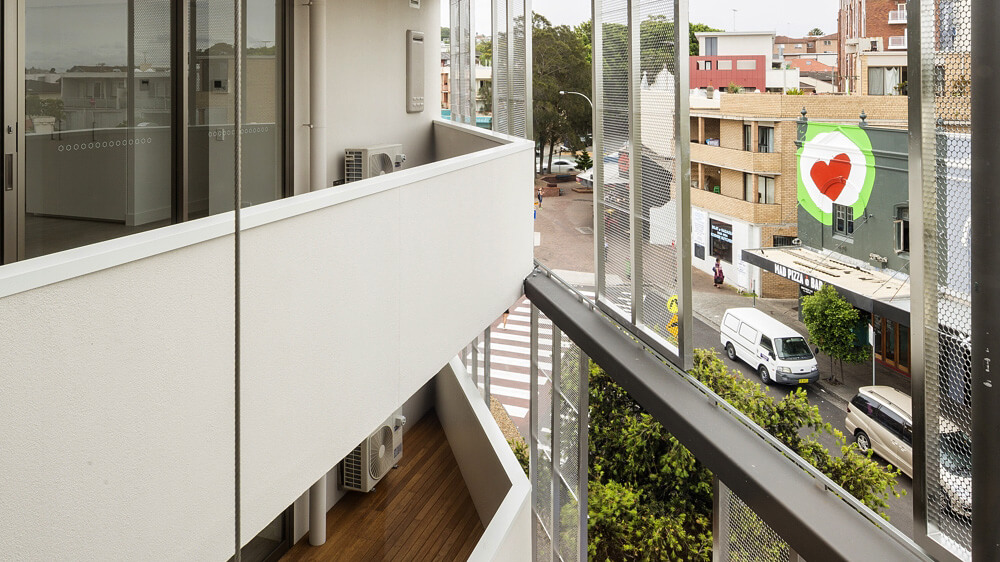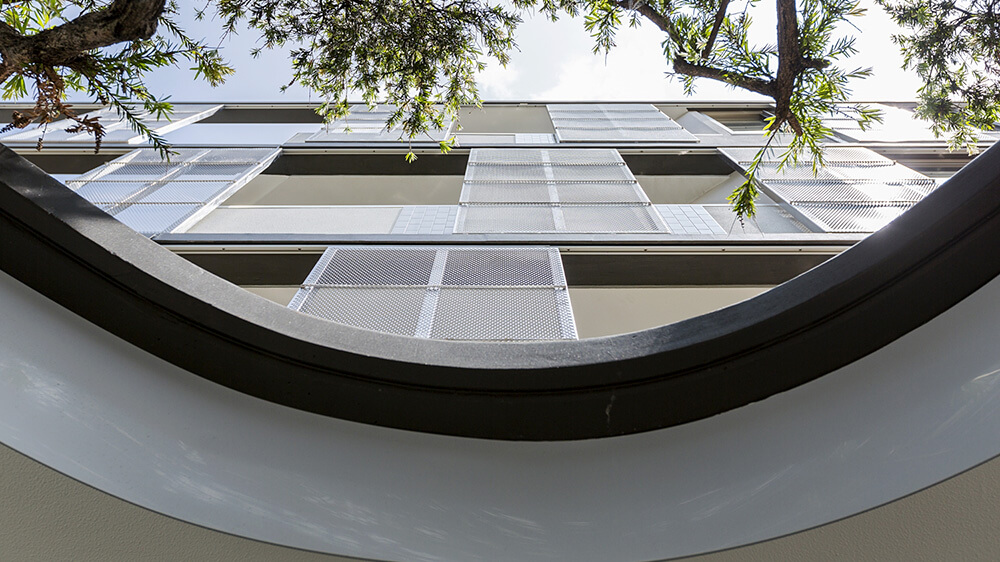A prominent wedge-shaped site in Bondi provided an opportunity for a creative and contemporary design approach that will set a precedent for future developments in the area. The structure includes a large commercial tenancy on the ground floor, with 6 residential apartments above extending the full width of the building over 3 additional floors. Windows and balconies on the north and south sides provide cross ventilation and natural light.
The combination of glass, natural heating and cooling, and the outer gossamer screens made from recycled materials were paramount to the sustainable design and thermal performance of the project. The screens extend over the balconies to provide privacy and weather protection, and highlight the building’s strong form.
The principles of passive environmental design for the 6 apartments also led to a focus on external space, as each apartment has more outdoor space than the average for a small site. The brown roof and gardens provide habitats for wildlife, and solar panels contribute to the apartment’s energy consumption.
The warm materials of the contemporary interior match the exterior. The gossamer screens extend to the tiling in the bathroom, shared spaces and entrance foyer, maintaining a cool and contemporary feel.
There is a public sculpture installed at the apex of the building which wraps around the column outside the St George Bank tenancy. This sculpture was commissioned through the Waverley Council Public Art Program and demonstrates the connection this project makes with the local precinct.
This project is a successful and considered example of contemporary architectural design. Undertaken with guidance from town planners and the council, this project is now an important development in the local precinct.
