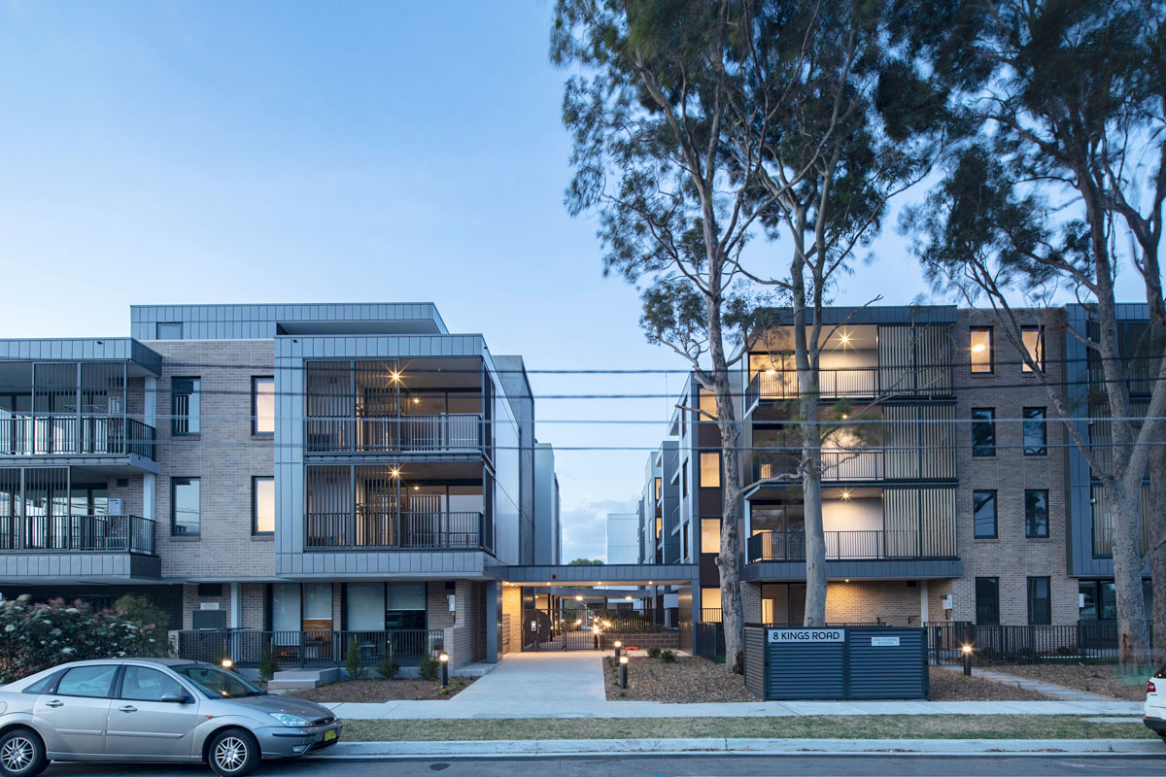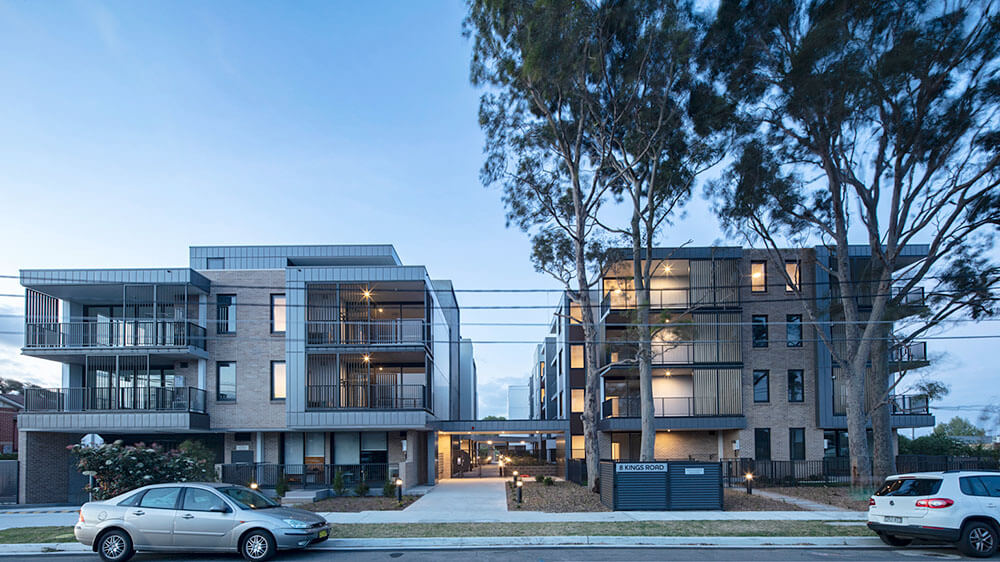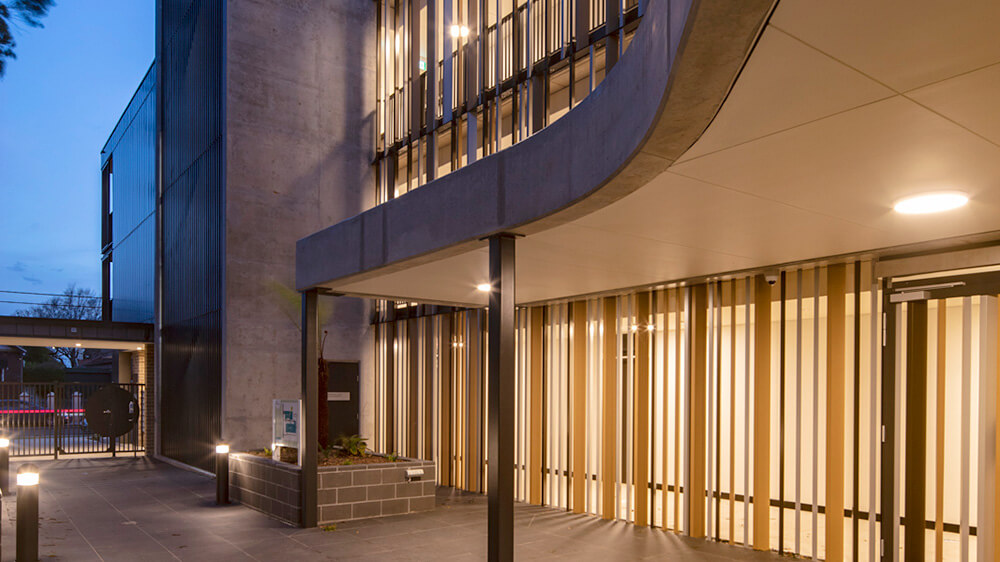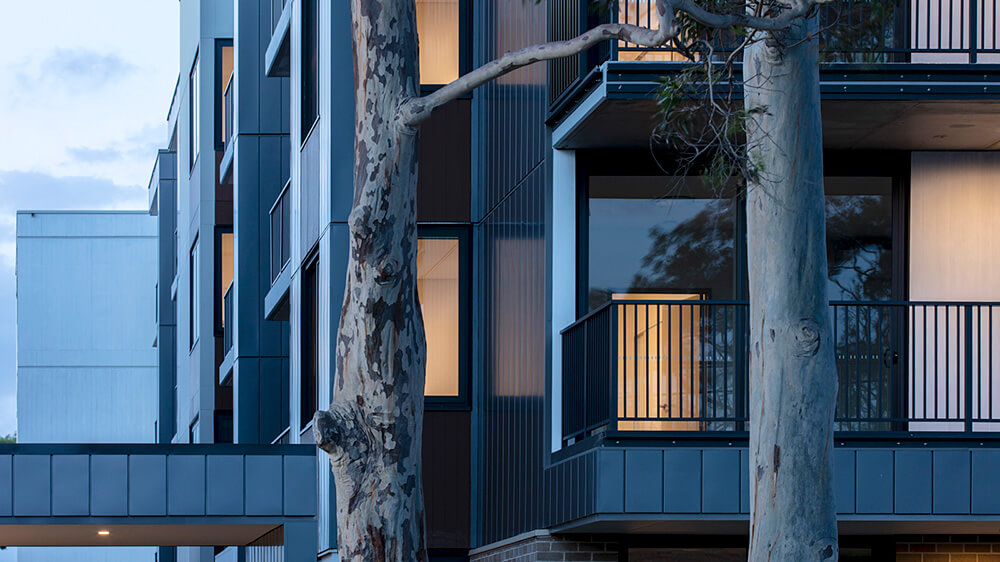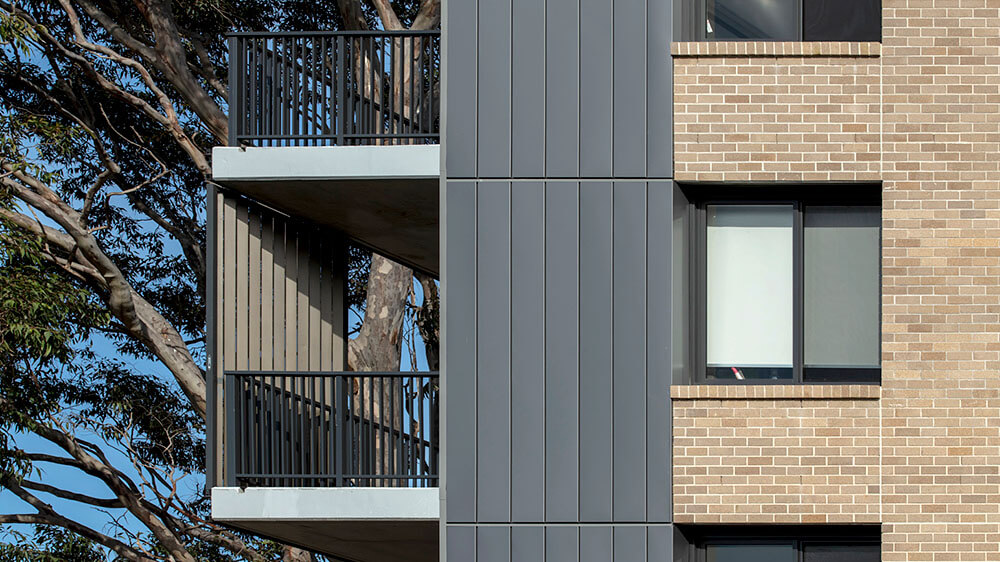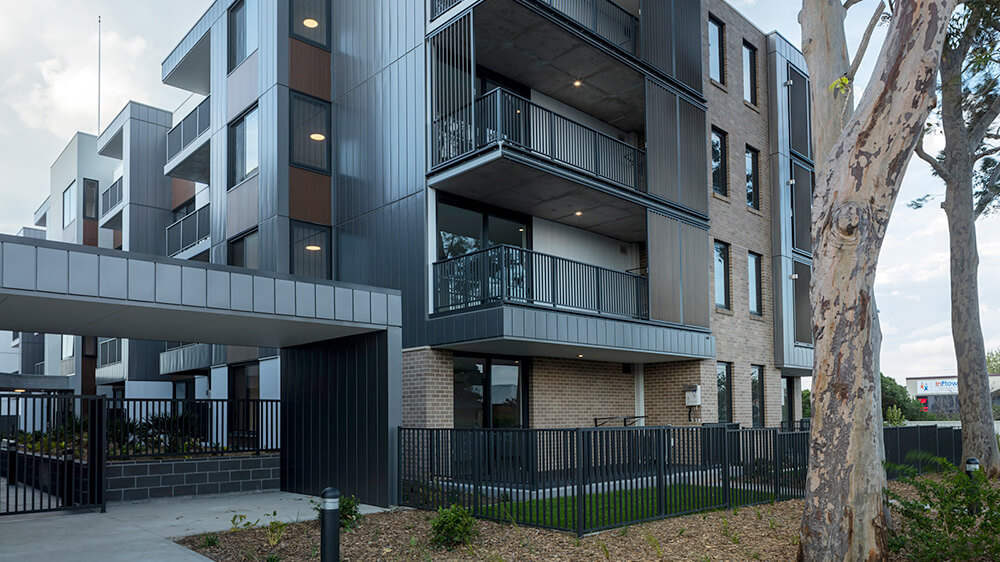Kitty Doyle Apartments comprises 79 dwellings over 2 buildings of 4 storeys with a common basement car park, a communal room, an office, and meeting space, as well as communal outdoor areas.
The project's premise is to create amenity within a safe and pleasant living environment. Giving the prospective residents the right communal facilities and secure outdoor areas tailored to their needs was a high priority.
A prototype for future projects
All units have been designed to Liveable Housing Design Guidelines Silver Level. In close collaboration with Lendlease, Jackson Teece has developed detailed project details and specifications to serve as a template and prototype for future affordable housing projects by Lendlease.
Access
The main building address and pedestrian site entry is between the 2 buildings (A and B). This offers a sense of arrival into the complex while providing secure and controlled access and passive supervision. The car park access has been integrated into the facade of Building A.
The individual building entries are diagonally opposite each other and are reached by a path leading through a landscaped forecourt. Access to the smaller building A to the west is through an external lobby, one lift and an external breezeway. The larger building B to the east features 2 lifts, a generous lobby and double-sided corridors with access to natural light and ventilation on each level.
Beyond the forecourt and building lobbies, a second secure access leads to the communal outdoor areas. The communal room and office are located immediately next to the outdoor area, providing a functional relationship and optimal sightlines for passive supervision. The apartments on the ground floor have direct access to private, open, landscaped spaces.
Sunlight
Of all the units, 70% achieve a minimum of 2 hours of solar access between 9am and 3pm in mid-winter and 62% of all units receive natural cross-ventilation. This provides excellent amenity for each dwelling.
The design has paid careful attention to the allocation of feature materials and façade treatment along the street elevation, as well as to the courtyard elevations.
