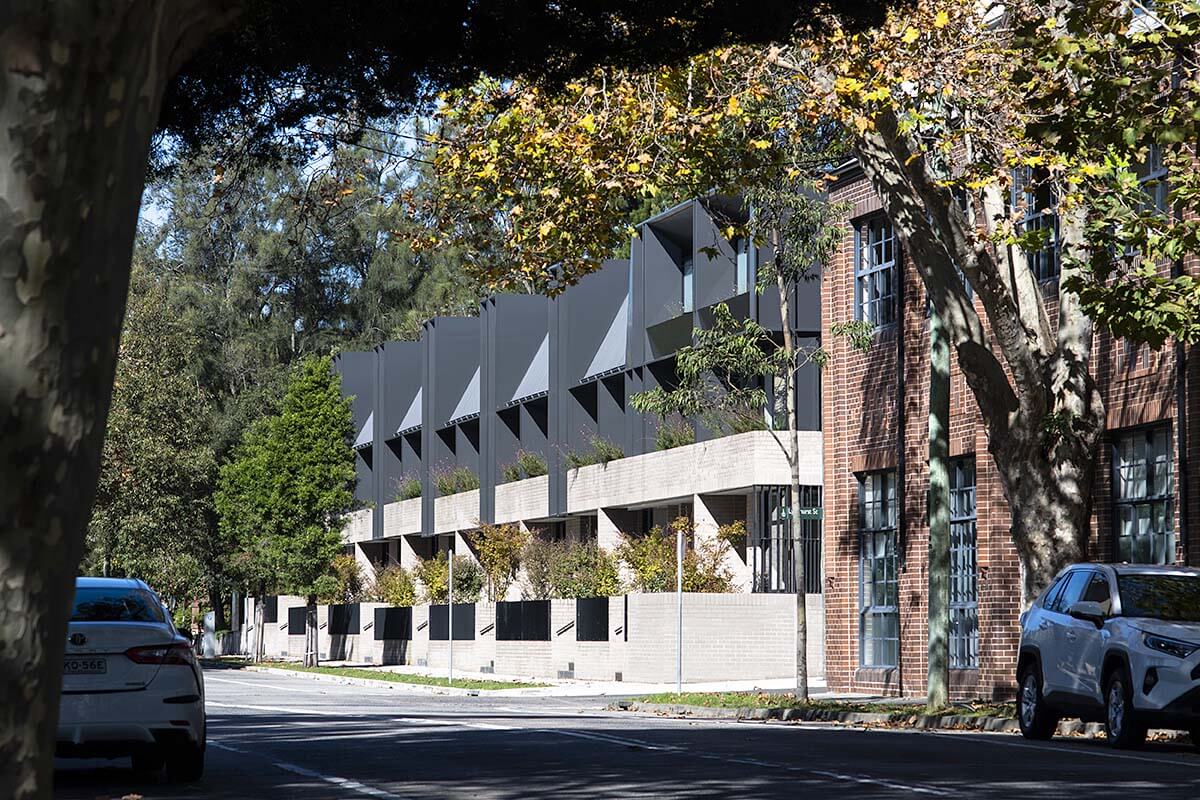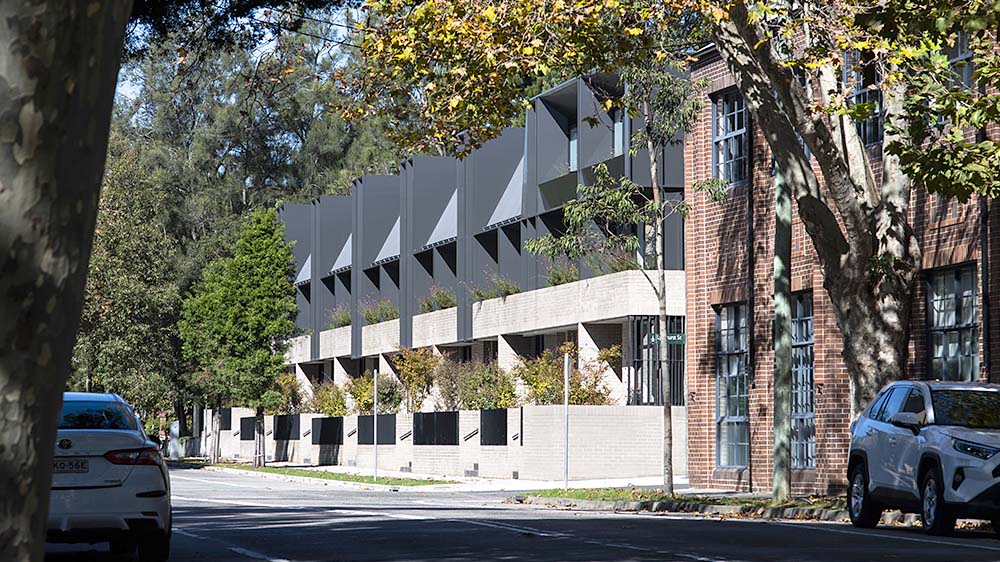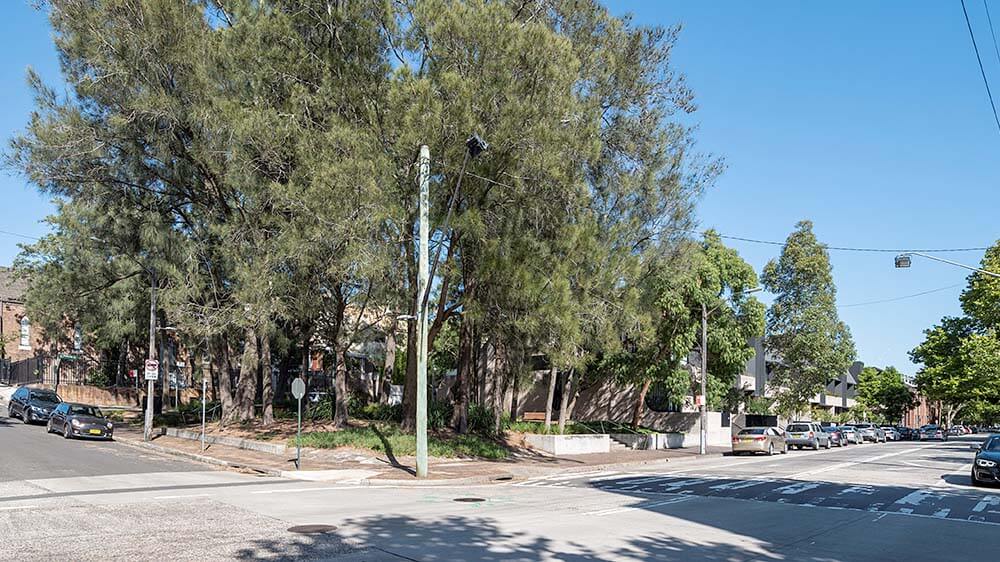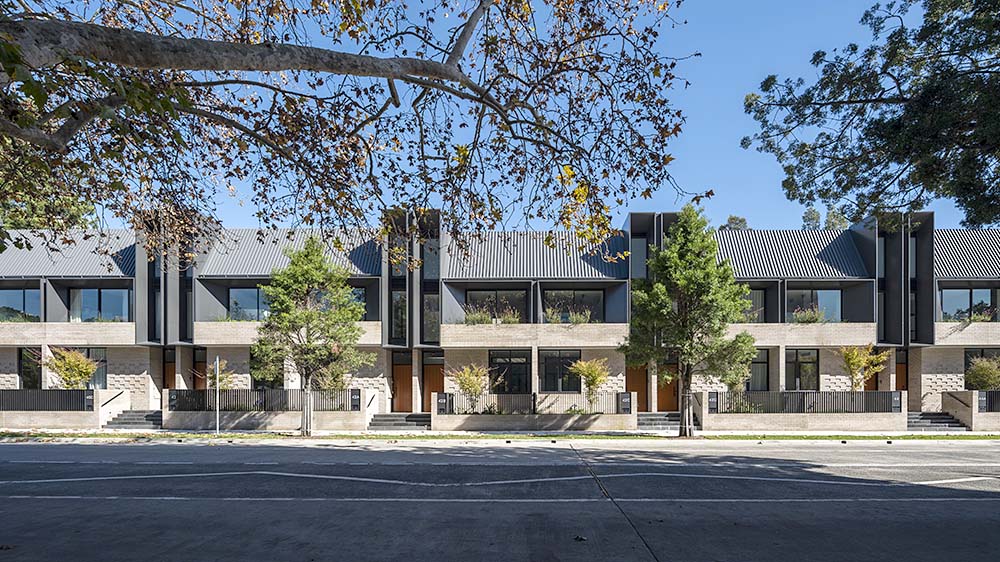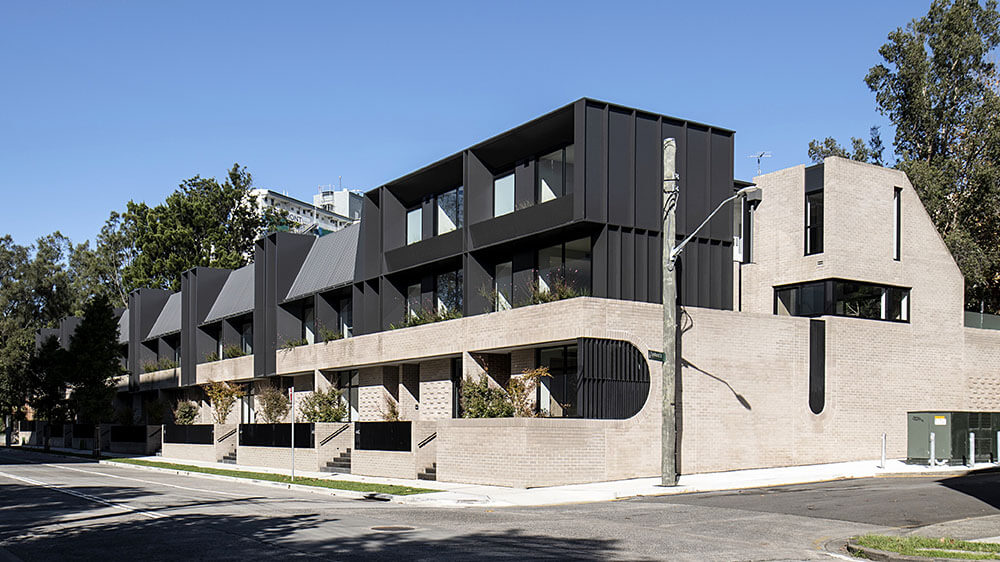Millar Place is opposite Wentworth Park in Glebe. It is a 5-minute walk to the new fish market development and a 30-minute walk to the CBD. It has 4 street frontages with a small pocket park to the south on St Johns Road and Bellevue Lane to the west, which is lined with garages for the Bellevue Street terraces. To the east is Wentworth Park Road, the racetrack and its adjacent parklands. The site’s immediate built context is made up of mostly 2- and 3-storey terraces, except for the large Wentworth Park stadium to the east.
The site is oriented north–south, giving the development access to morning and afternoon sun. The building sits slightly above street level and is set back from the boundary to create a greater sense of privacy to Wentworth Park Road.
Courtyards at the centre of each terrace allow daylight to access all levels. They also increase the flow of natural ventilation to the surrounding rooms while mitigating road noise from Wentworth Avenue.
Referencing the site’s history
The building consists of brick at ground level along Wentworth Park Road that rises to 2 storeys along Bellevue Lane. A clearly defined metal and glass form straddles this base. The brick part is treated as a sculptural form that has playful references to the Old Glenore Meats Logo that adorned the original building. The ribbed metal forms are a nod to the location’s industrial past. To integrate with its surrounding context, the building appears to have only 2 levels, as the third level sits within the roof space.
Features of the terraces
Each terrace has a bedroom, study and 2-car garage. The living, dining and kitchen spaces, plus a western outdoor terrace, are on level 1. Two bedrooms with ensuites are on level 2. All levels are connected by stairs and a private lift that sits around an internal 3-storey landscaped courtyard. The courtyard provides natural light and ventilation to the surrounding rooms as well as a private space for retreat.
The design response results in a finely layered development that clearly expresses each of the 15 individual terraces. The building’s articulation of tall window boxes and sloping roof forms reference the diversity of the immediate built context of 2- and 3-storey terrace houses and brick apartments.
