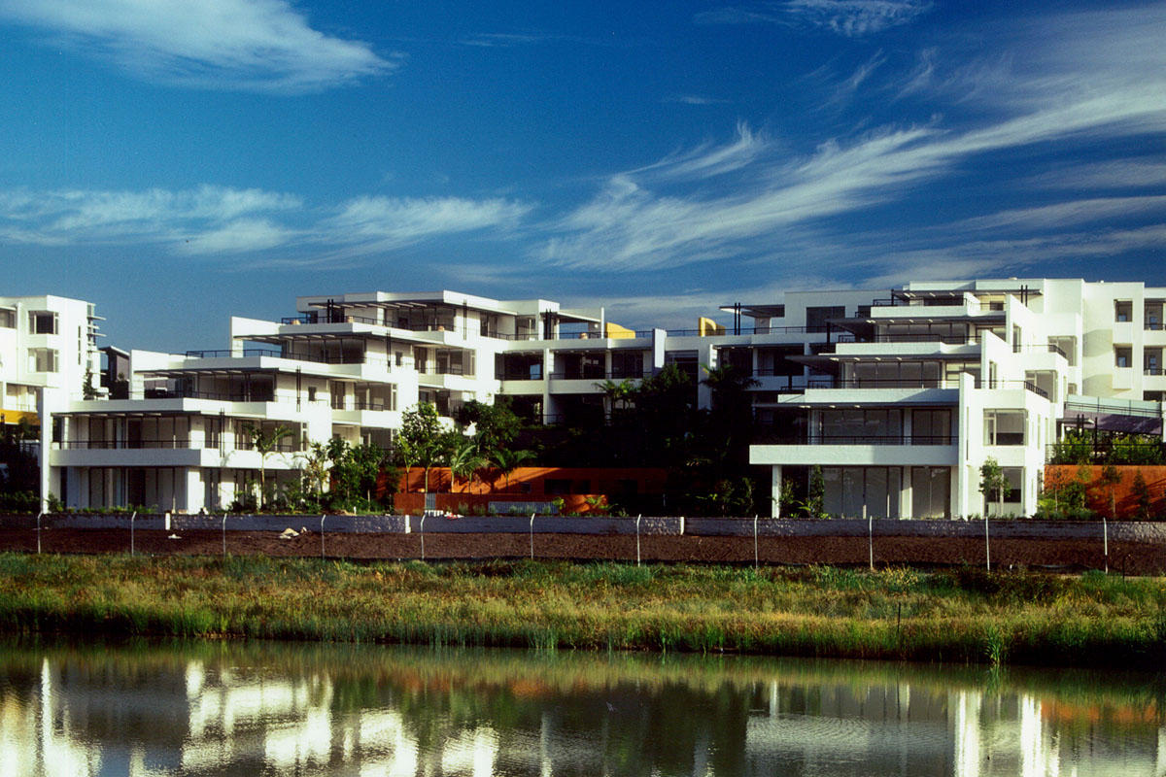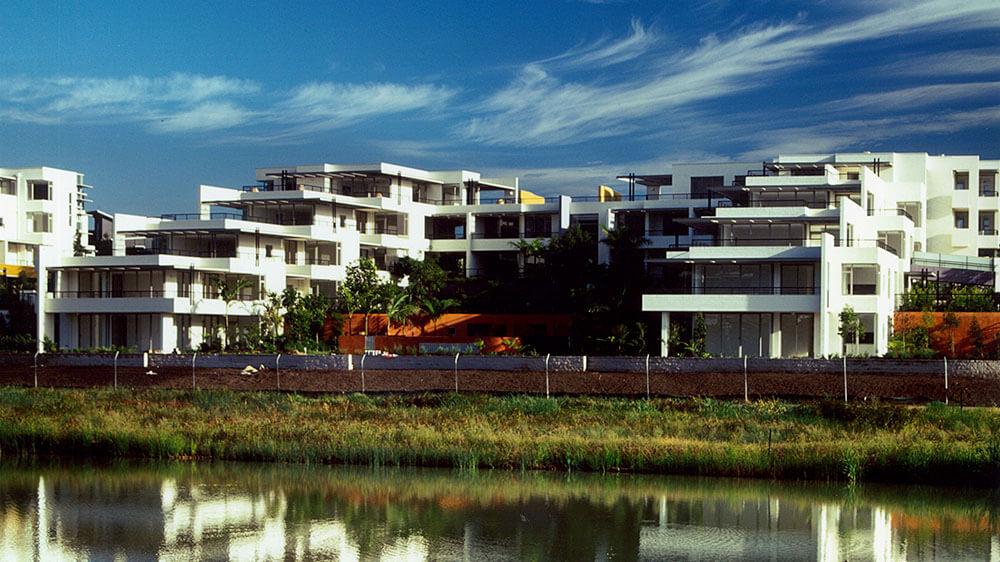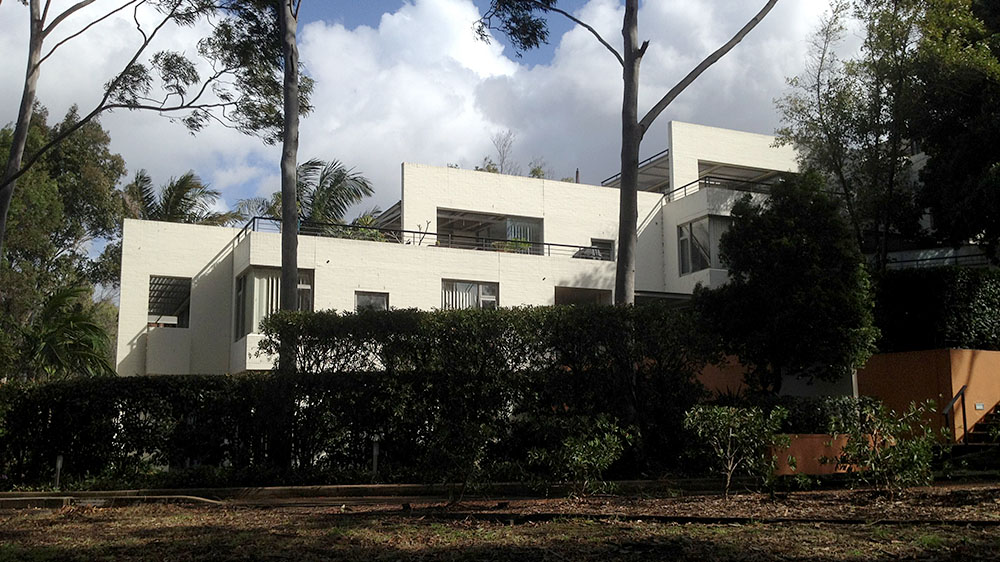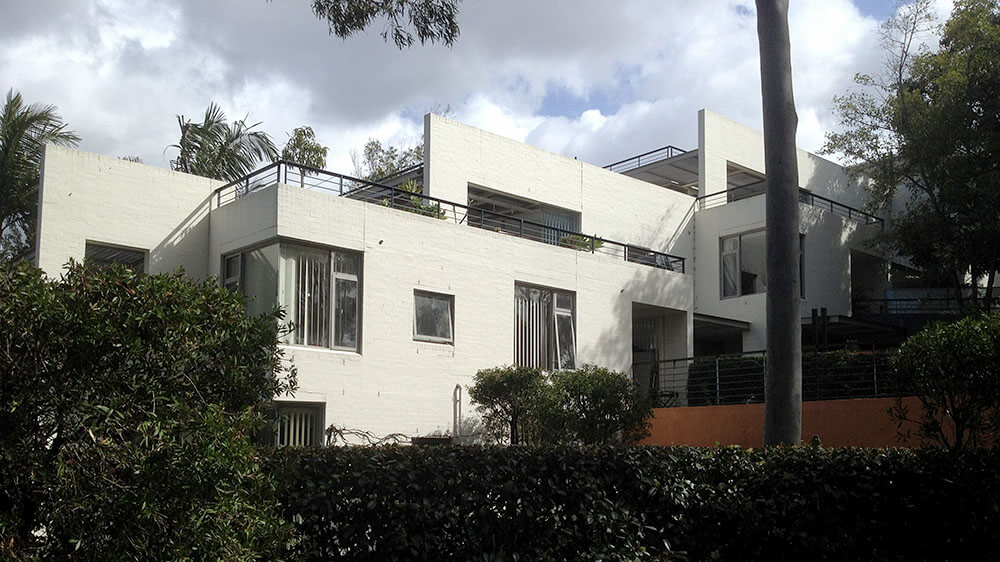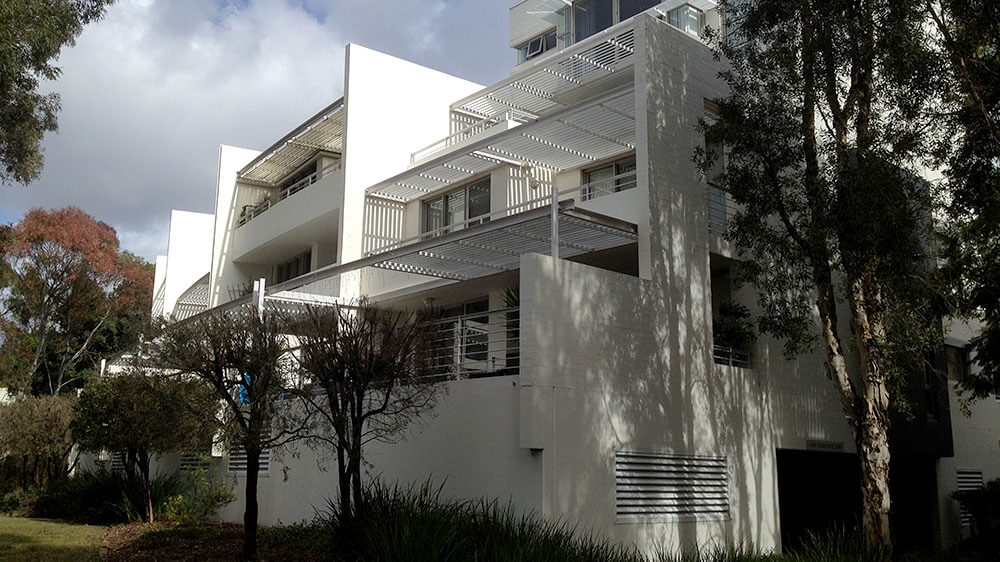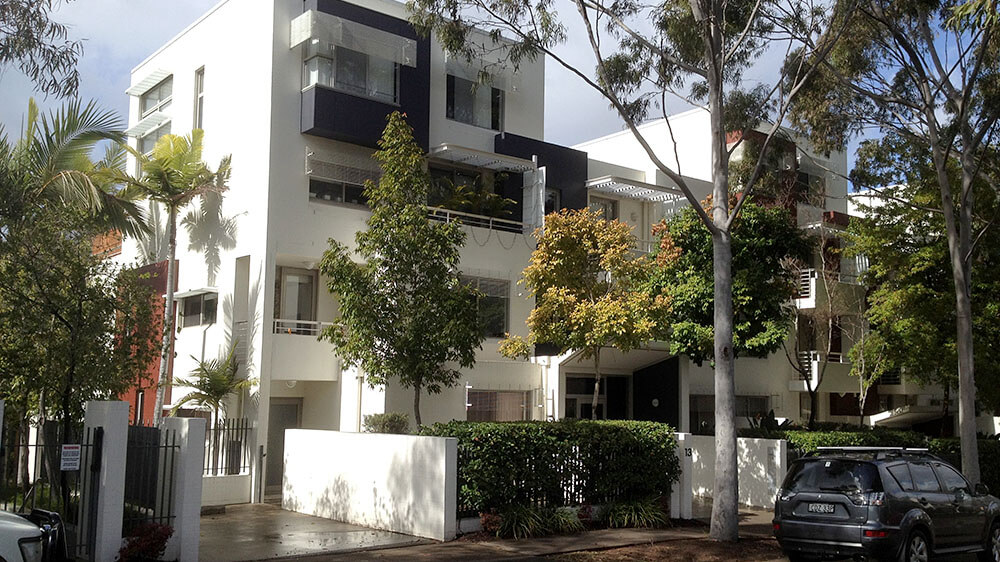The Newington Apartments site was used as a naval depot before it was developed as the athletes’ village for the Sydney Olympic Games. Stage 1 of the Newington apartments creates a well-defined built edge between the Olympic Village and Millennium Park. The development consists of several 4-storey walk-up concrete and brick apartment buildings built over basement car parks.
Views and privacy
The designs are intended to provide appropriate streetscape relationships with the single-dwelling developments nearby. All the apartments have cross-ventilation, making the best use of solar access and natural airflow. They take advantage of site cross-falls by stepping the building and incorporating terraces and gardens. Each dwelling has city, water or garden views and benefits from the central garden, while still having privacy and their own entries.
The buildings face the street with generous balconies and setbacks. They have prominent entry lobbies. Together with the landscaped setbacks, the lobbies add to the richness of the streetscape. The car parking is screened well from all sides of the building and the car park driveways are combined to reduce the effect on pedestrians. Applied elements such as louvres, sunscreens and pergolas are simple responses to climate control.
Breaking down building mass
A cohesive village edge is achieved using restricted materials and colour palettes. The linearity of the development has been cleverly reduced by breaking the buildings into varying size blocks of 4 to 10 apartments for each level. Their simple flat roof forms rely on massing for scale and applied functional elements for adornment. Two-storey maisonettes break up the roof line to avoid an overly monolithic massing.
Important aspects of the whole concept are:
- the methodical breakdown of building mass to a residential scale
- the maintenance of visual and acoustic privacy
- solar access in winter
- shaded or restricted solar penetration in summer.
The apartments set a benchmark for multiple housing developments, responding carefully to urban values.
