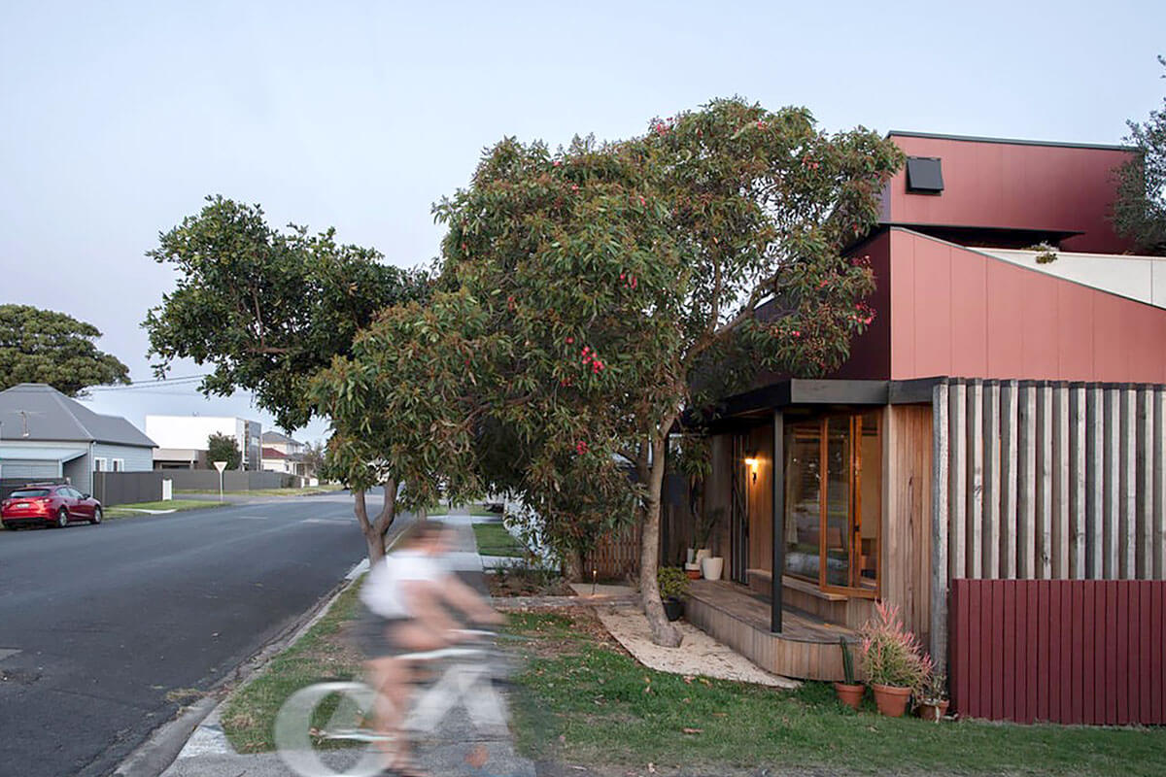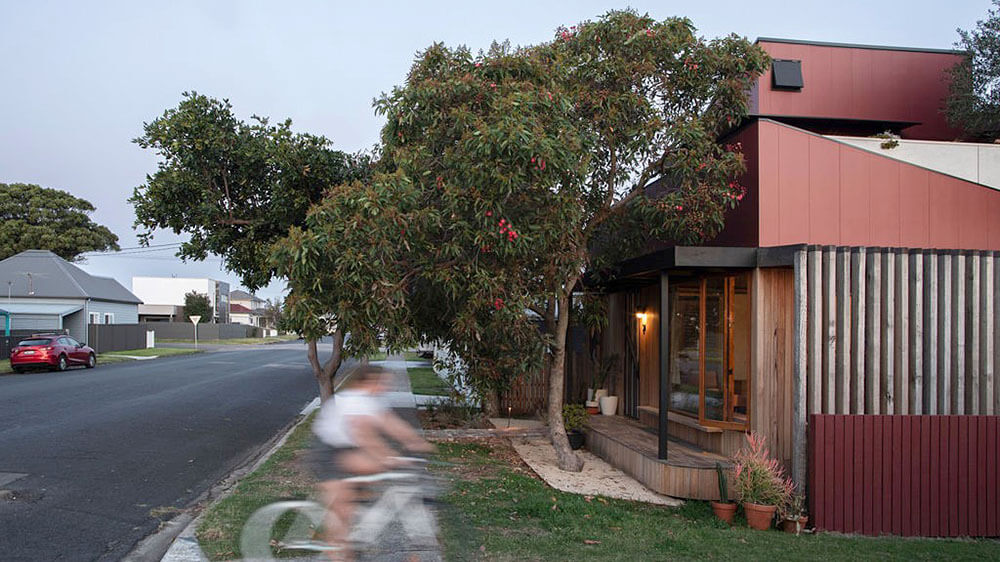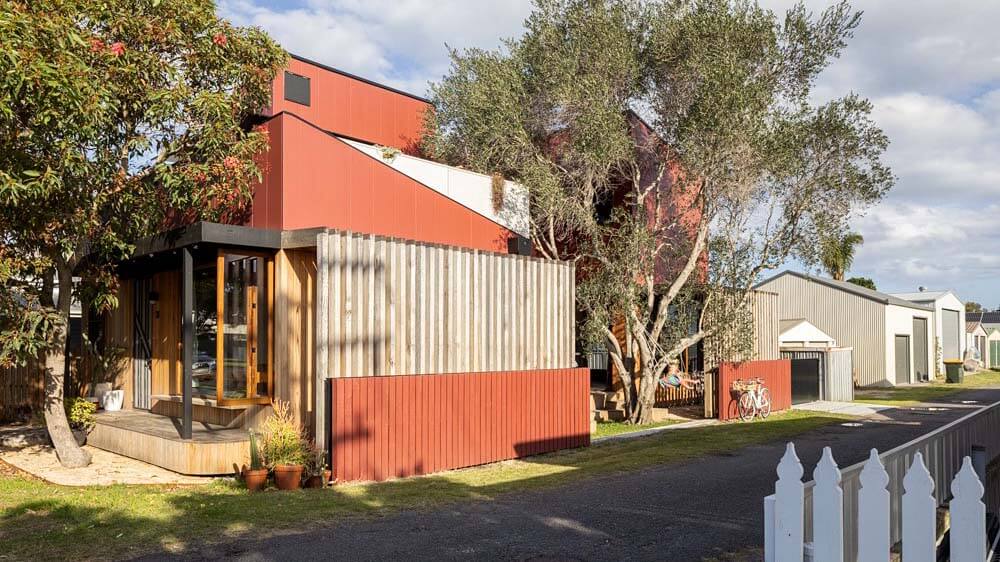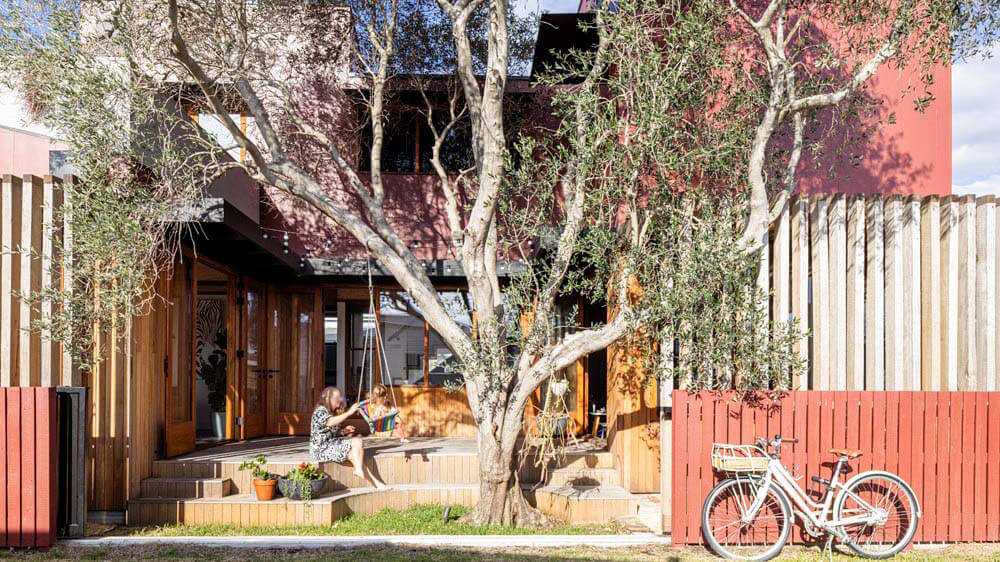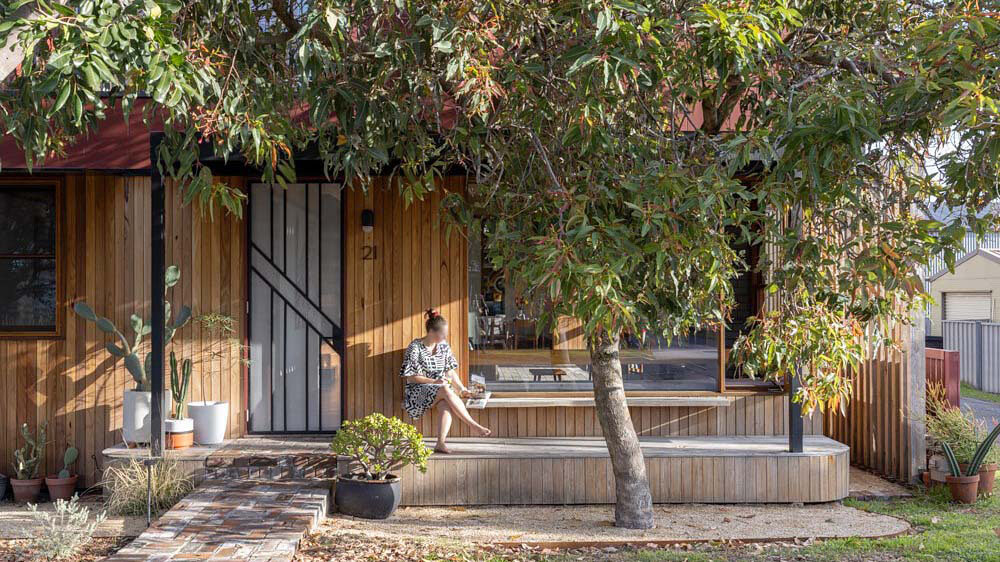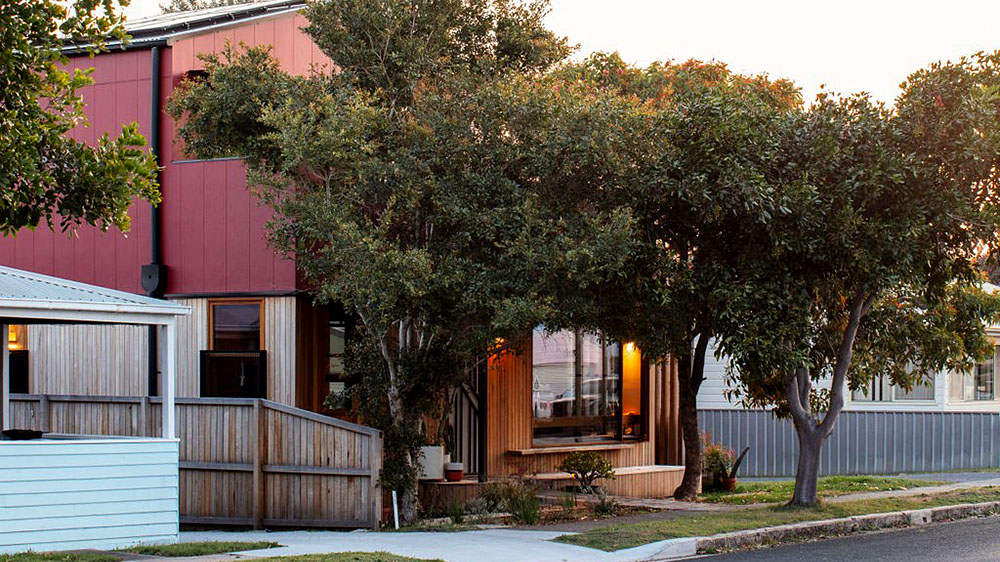Olive Tree House is a new urban infill project in the Newcastle beachside suburb of Stockton that subdivides one residential lot into 2. As the name suggests, the house has been designed around landscape. The project has kept an olive tree, flowering gum, lilly pilly and a melaleuca, and added a green roof to the first floor.
Adaptability over size
The house challenges the norms of Australian housing. It is half the size of an average Australian home, sits on a site half the area of the average one and provides flexible, rather than large spaces.
The house is adaptable. A cupboard can be moved downstairs to provide a real third bedroom and make way for a compact study. Future bunk beds in the second bedroom will easily accommodate extended family. Hatches in the floors and walls allow the user to open and shut the house to let it breathe or receive heat as required.
Olive Tree House sits comfortably in the established row of houses because it keeps all the site’s important vegetation and uses materials familiar to the typical miners’ cottages found throughout Newcastle. It is humble in its architecture but provides a counterpoint to the popular type of project home.
Responding to location
The house takes cues from and responds to its coastal location, which is within sight of Stockton Beach and the Hunter River. Planned for the inevitable summer afternoons at the beach and winter afternoons on the deck, the house has multiple entry points. These allow it to open and catch the coastal breeze or the winter sun.
The house is oriented towards the north (street) and west (laneway). It engages with the street, taking on a passive surveillance role abandoned in other suburbs and fostering the existing community. The decision to orientate the house to the laneway allows for borrowed views that make the site feel much larger than it really is.
The planning of the house clearly responds to both its orientation and context. A raised deck focused on the olive tree connects the 2 living spaces. By pulling apart the plan, winter sun filters deep into the living spaces. In the warmer months, the deck connects the 2 internal living spaces, almost doubling the living space.
