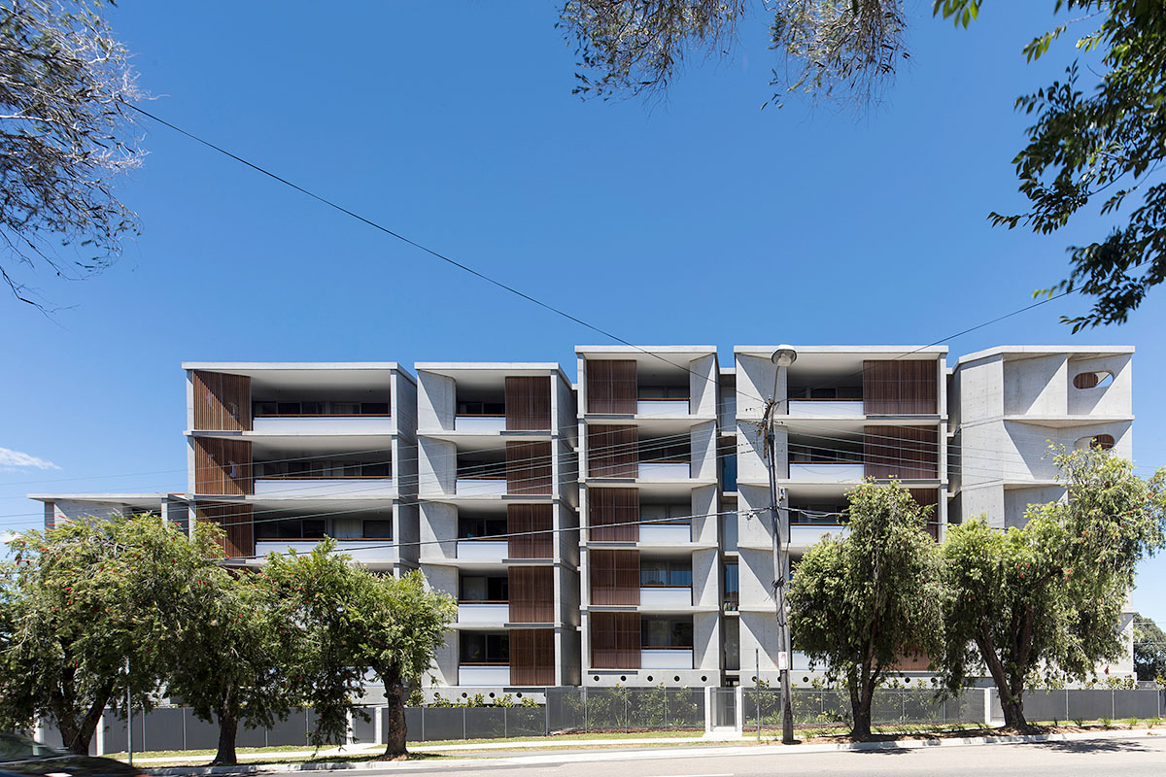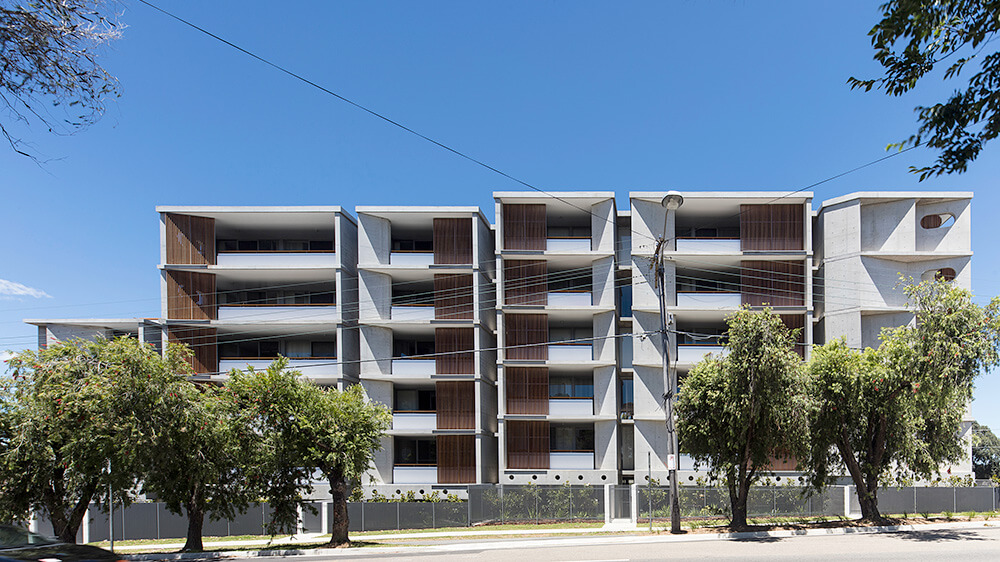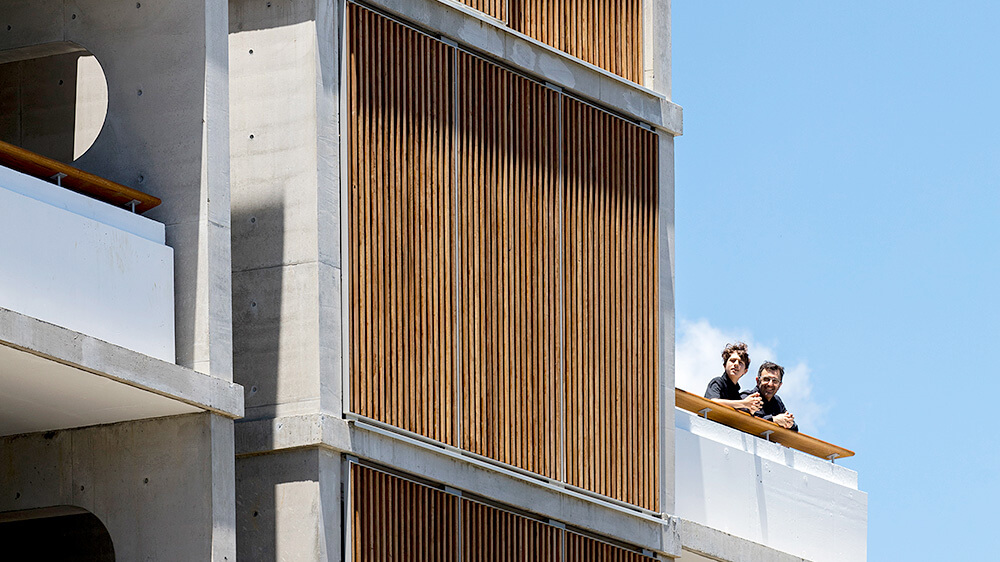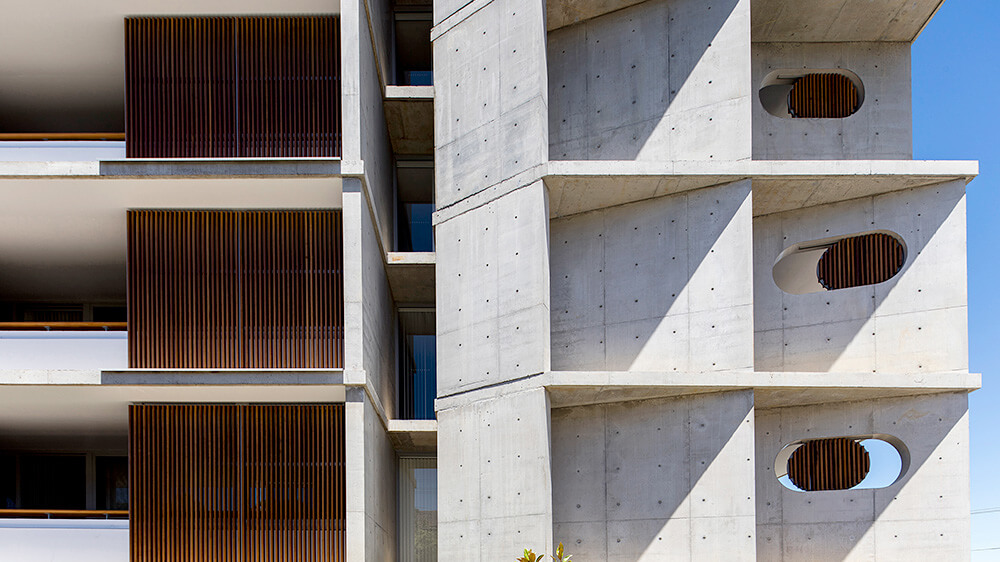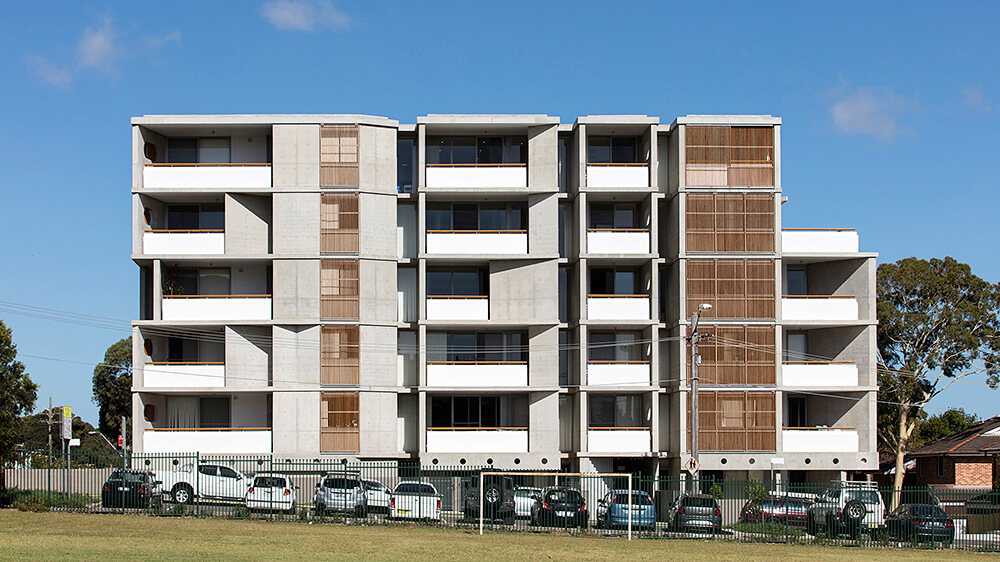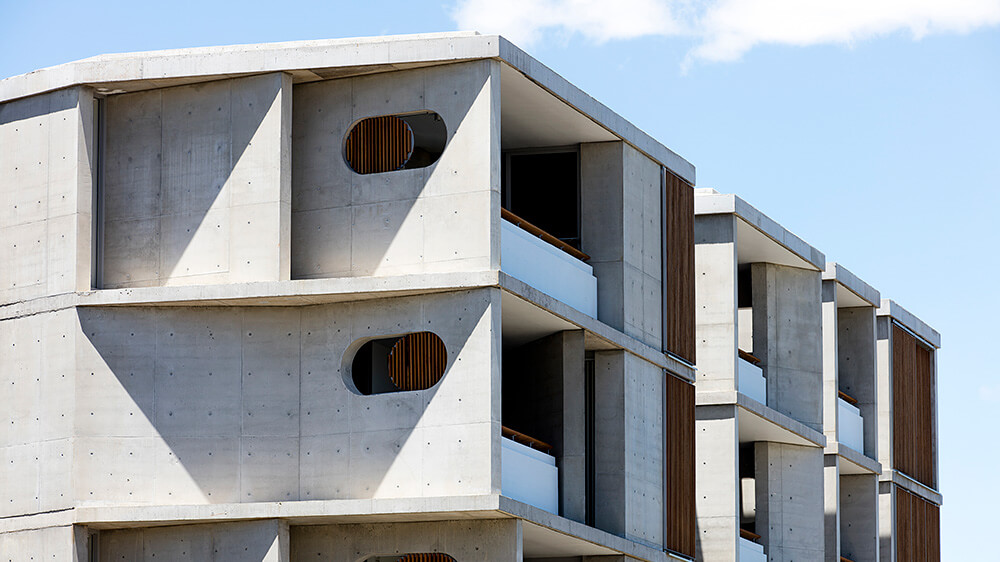The development is located between busy President Avenue to the north and the Royal National Park to the south. The design makes the most of both aspects, providing ample northern sunlight to living spaces as well as wonderful views of the Royal National Park.
The living spaces face north and kitchens and dining rooms face south. This allowed all the units to receive ample natural sunlight and to be cross ventilated right through the living spaces. The amenity provided to these apartments is similar to the amenity of the detached dwellings in the local area.
The building is designed to provide high-quality living spaces for occupants and to enhance the character of the neighbourhood without compromising neighbourhood amenity.
The President Avenue frontage has articulated corners and modulated timber screens which breakdown the mass of the elevation, providing a vertically proportioned facade. After a certain height, the mass of the building is mitigated by vertical rather than horizontal articulation.
Windows and balconies on the northern facade are screened with concrete blades designed to allow sunlight into living and terrace areas while maintaining privacy for occupants.
The concrete roof is designed with deep recesses to cap the building against the sky and to emphasise connection with the landscape. The use of delicate Japanese-style slot windows and timber screens allows filtered light to enter the balconies.
Natural timber, concrete, and taupe colours reflect the palette of vegetation in the area and in the Royal National Park. The textural variations in the materials create a hierarchy of solid and void elements across the site.
