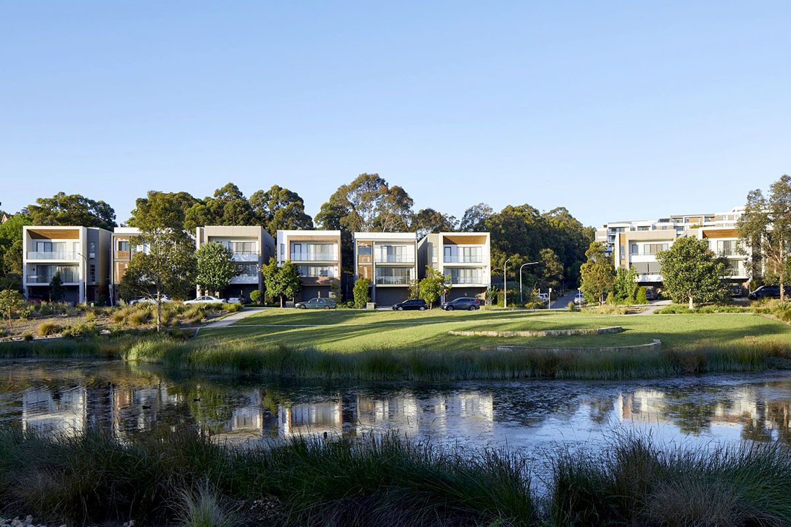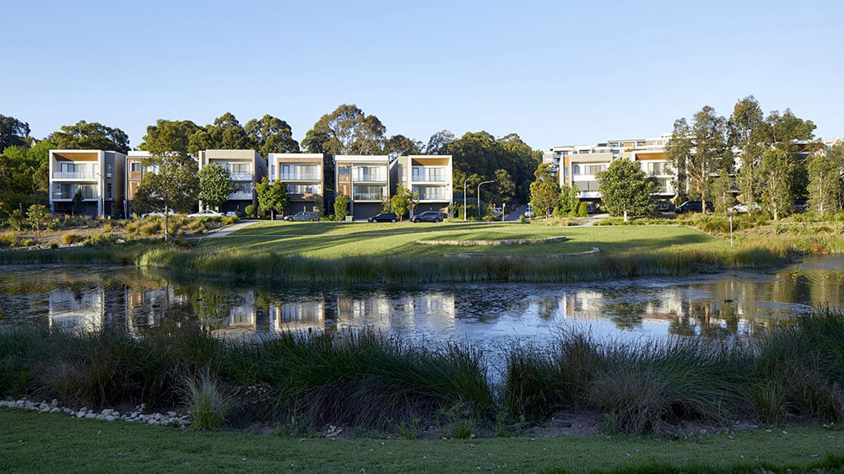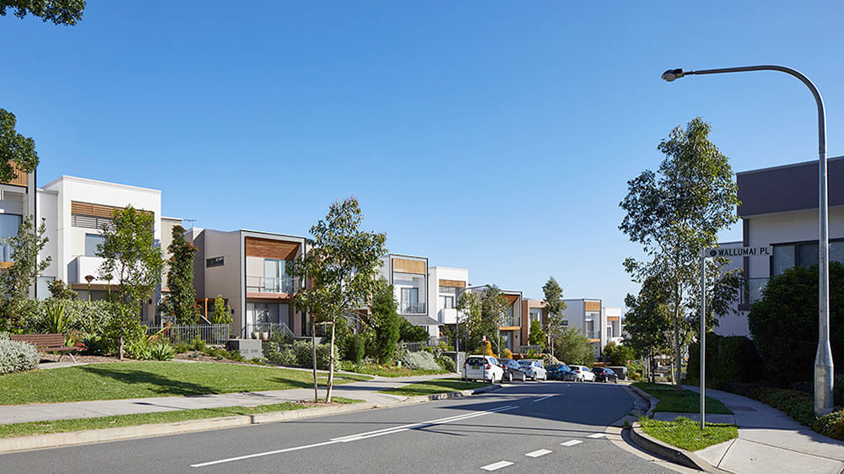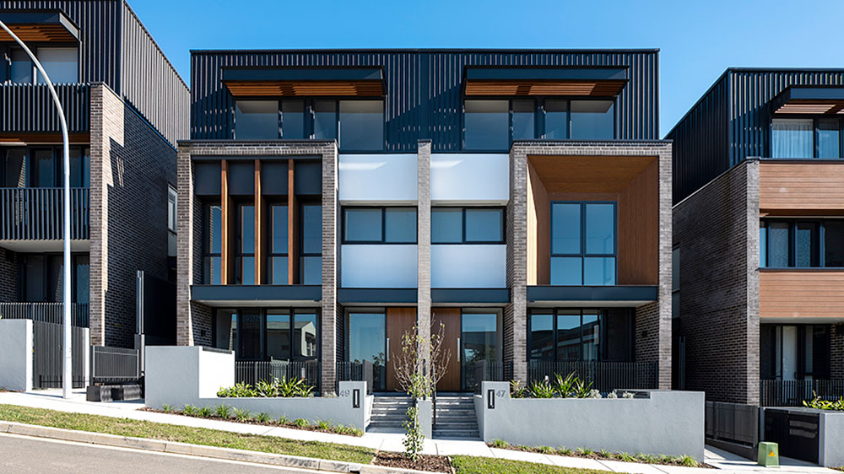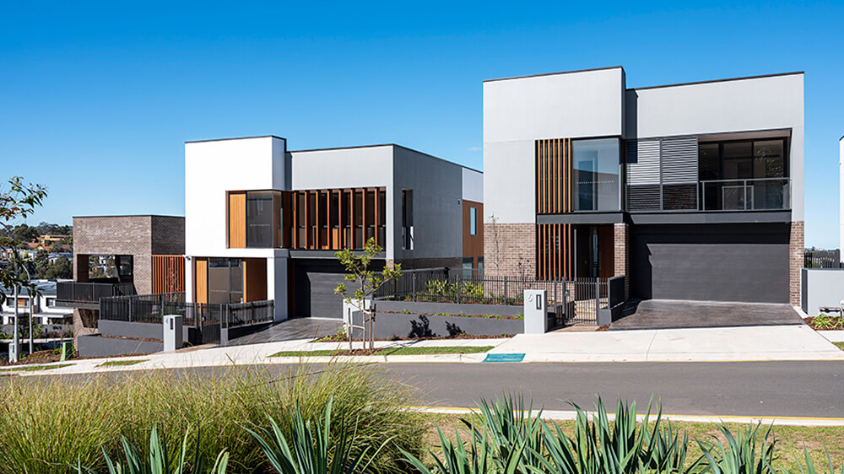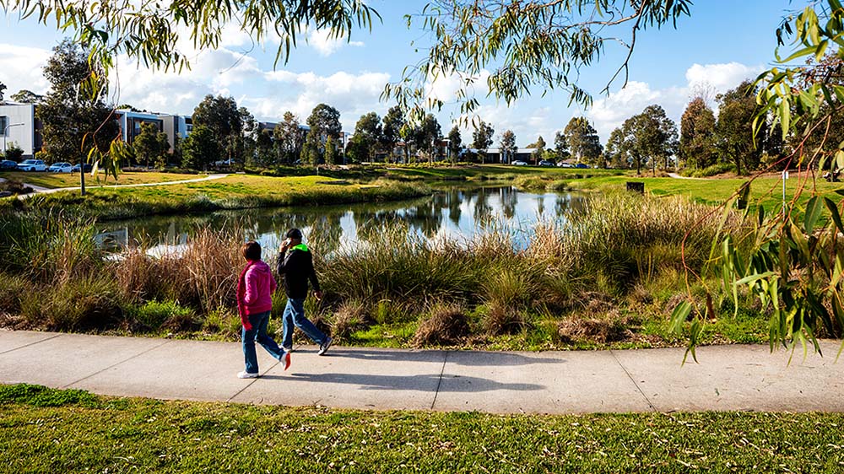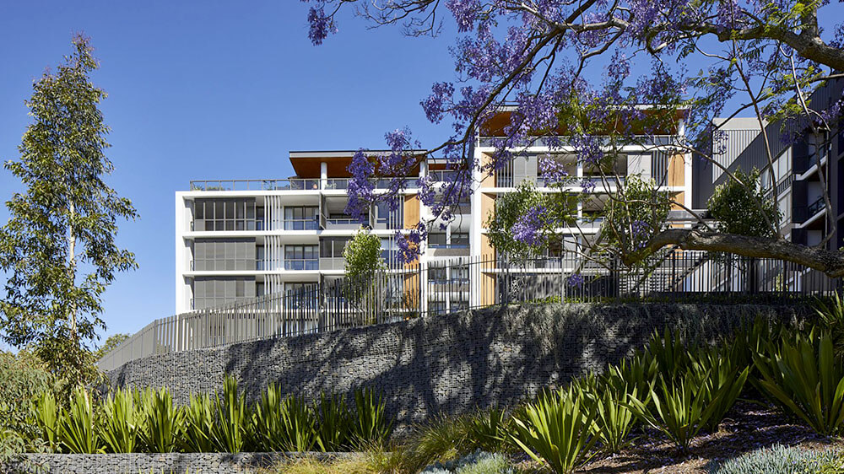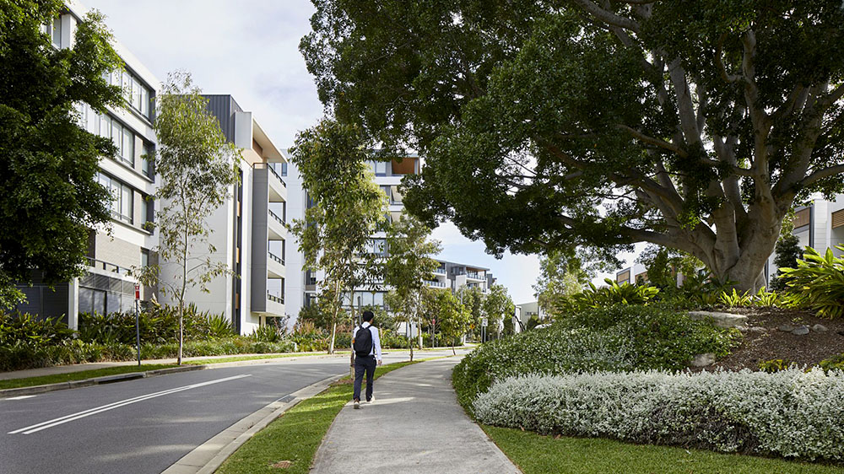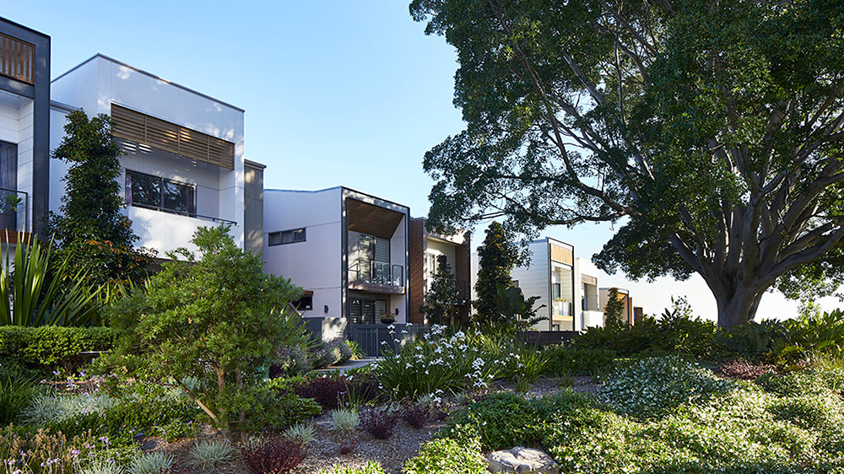Located among Sydney’s established northern suburbs, the Putney Hill development in Ryde is a lively community of 791 dwellings. It is set within parklands, community gardens, children’s playgrounds, running tracks and native bushland.
The project was secured by COX winning a design competition held by Frasers. After considerable community engagement and design work, it has become a desired development.
Open space
Putney Hill dedicates over 50% of its site to open space. Its apartments are set among flowering canopies of mature evergreen trees, including figs and fragrant fruit trees, many of which were retained from the old site. Key public spaces include the lake, surrounding parkland, a rooftop terrace and community garden. There are also landscaped courtyards, lawns and barbecue areas, and multi-purpose communal rooms complete with a kitchen and outdoor fitness equipment, most of which are fully accessible to the public.
Staged development
Delivered over 6 stages, apartments were located on hill tops with district views or adjacent open space with easy access to the parkland amenities. A diverse range of unit types and sizes offer homes for all budgets. The units make up 10 different buildings, each with its own character.
Apartment parking was consolidated in basements designed to minimise site cut and fill and maintain as much of the existing topography as possible. Clear, legible, and safe pedestrian and road networks ensure safety within the development and stitch those networks back into the neighbourhood ones.
Connecting indoors and out
A sensitively scaled, domestic and contemporary architecture is informed by its low-density surroundings. The surroundings also informed the planning of the dwellings, creating a strong relationship between inside and outside spaces. Elements such as deep balconies, terraces and sun shading add articulation to the architecture. Apartments were designed to maximise solar access, cross-ventilation and amenity.
The development encourages social interaction and the use of public transport. Residents can easily access schools, restaurants, shops, major amenities, and beautiful parklands.
