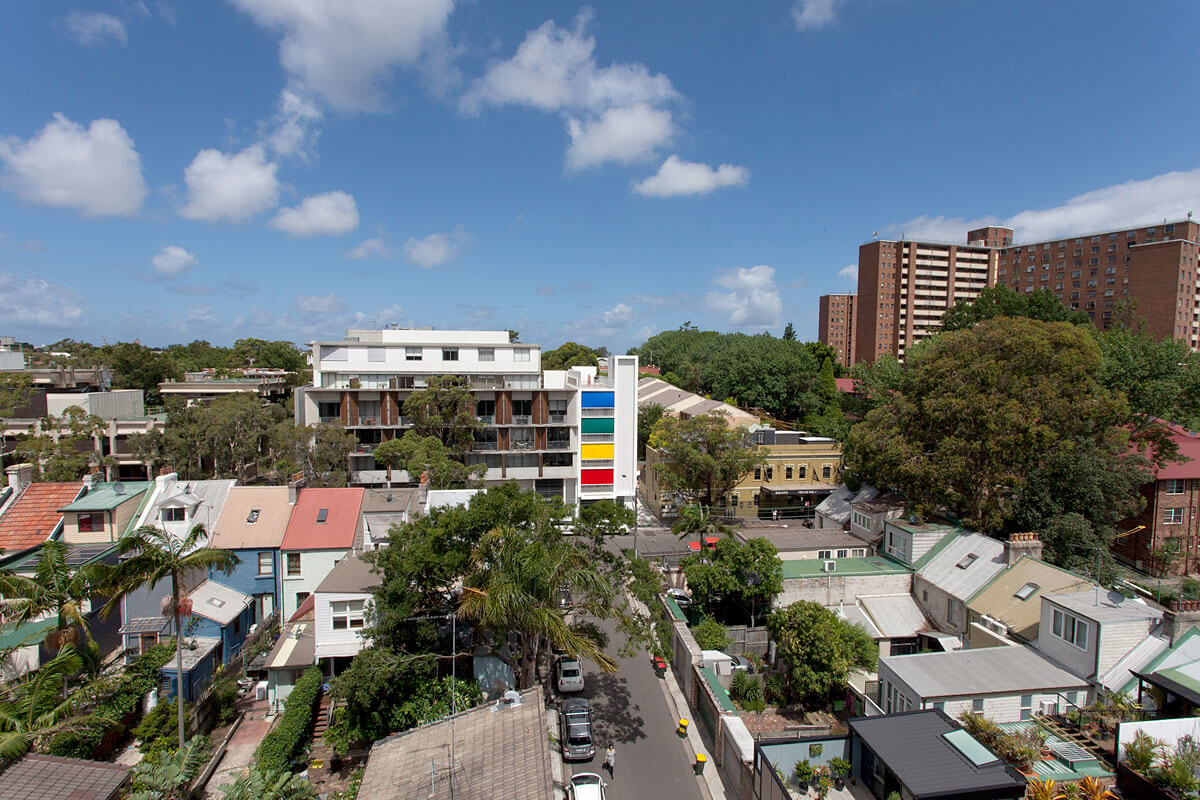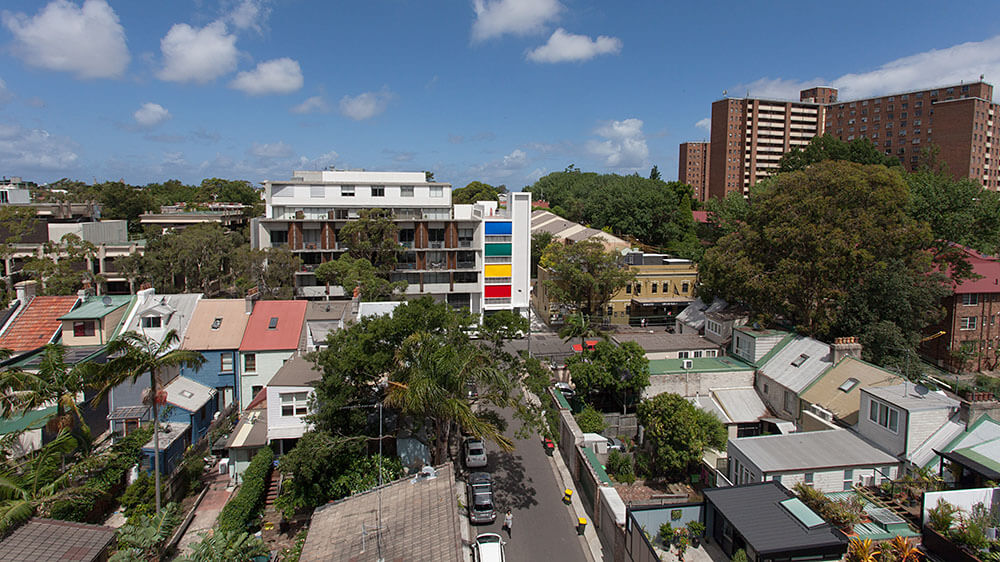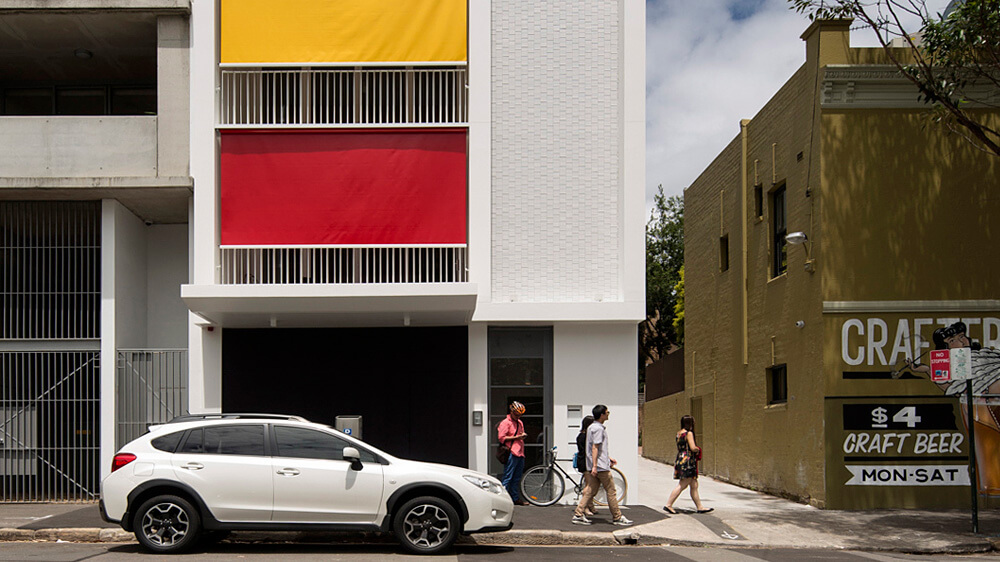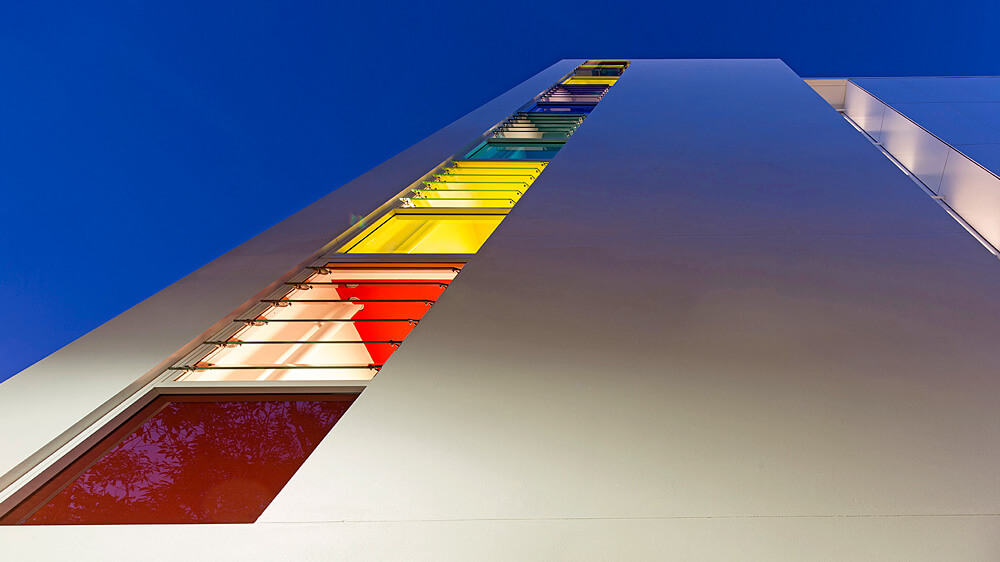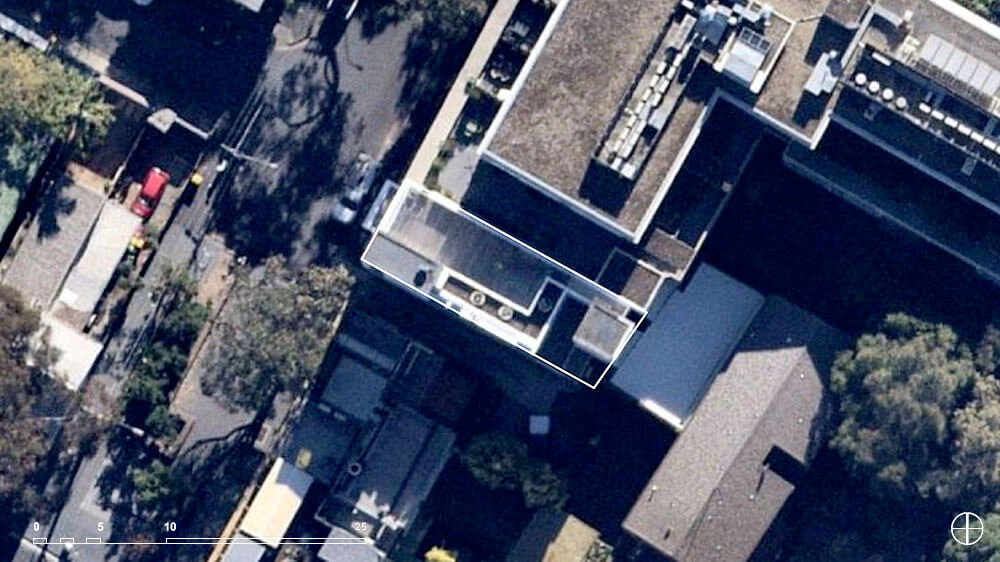Studios 54 is a mixed-use commercial and residential building on a microsite in Surry Hills. The project is situated between a large residential development to the north and a heritage-listed corner pub to the south. The building forms a transition between these 2 distinctive scales, acknowledging the tight urban grain with its small footprint, yet seamlessly matching the height of the adjacent residential development.
Flexible plans
With a site area of just 126 m2, this project contains a commercial space on the street level, and 4 single-floor apartments above. Each apartment is flexibly planned. A bank of service pods on the southern façade frames a long open-plan space that runs from the front to the rear. This flexible plan arrangement offers several possibilities for occupation and would happily accommodate residential, home office and/or commercial uses. Each apartment receives ample sunlight and ventilation, despite the heavily constrained urban context.
Individual character
The fabric of the building is formed from a palette of white materials with differing surface textures and lustrous qualities. These comprise off-form concrete, textured rendered walls, matt ceramic tiles and glossy, vitrified panels. Against this plays a rich colour scheme of red, blue, yellow and turquoise that gives a strong individual character to each occupancy through small-scale details such as blinds, letterboxes, soffits and tiled finishes in each apartment.
The building is capped with a communal roof terrace, complete with planter beds that intermittently throw sprays of white flowers above the horizontal parapet line of the building.
Lessons learnt
This project shows how even very small sites can be used inventively to make the city richer and more diverse. As the Barcelona architect Manuel de Sola-Morales said, 'Size is not scale and sometimes small projects can say big things'.
