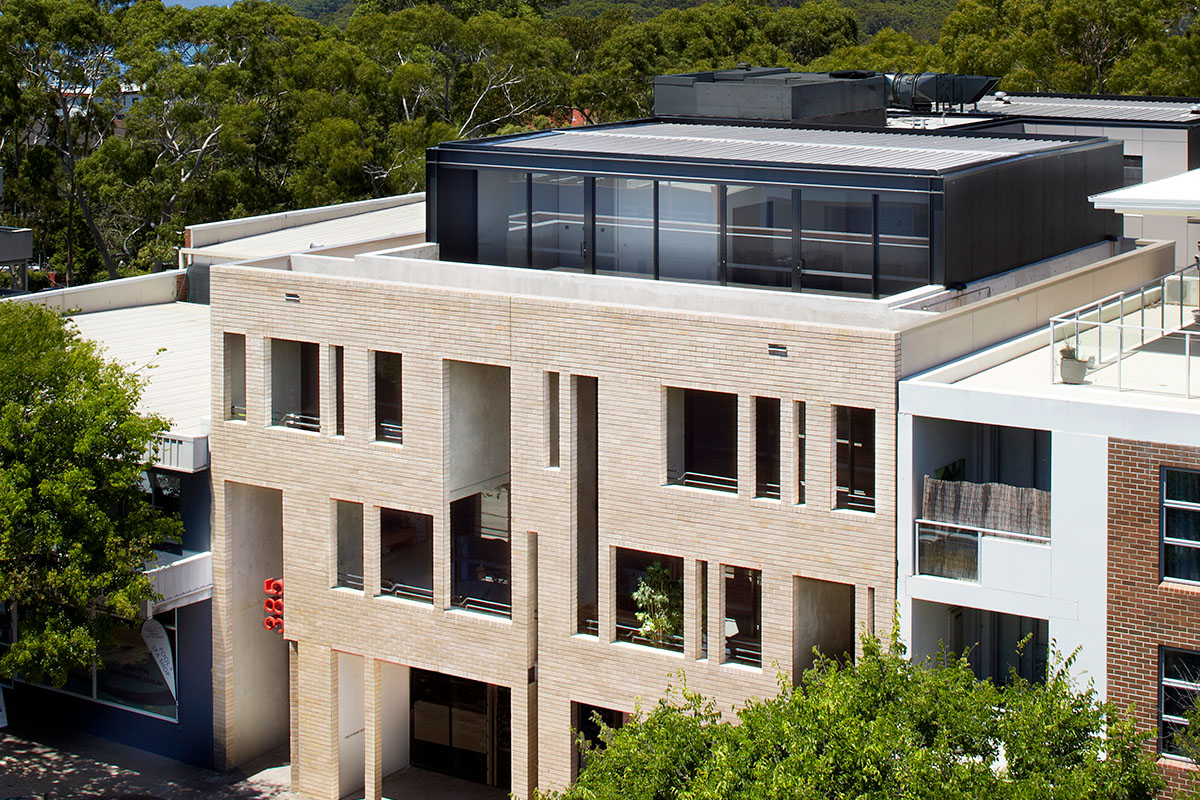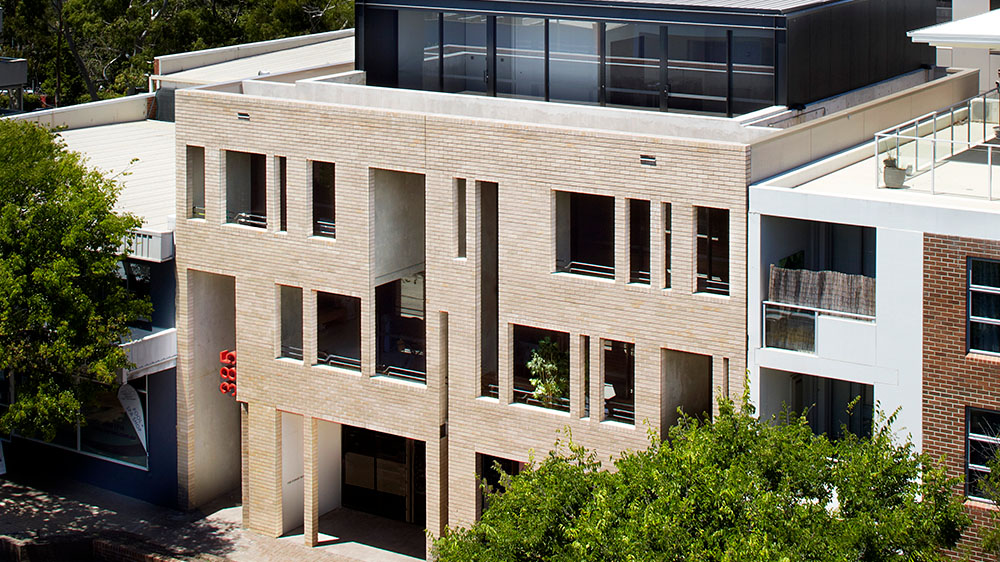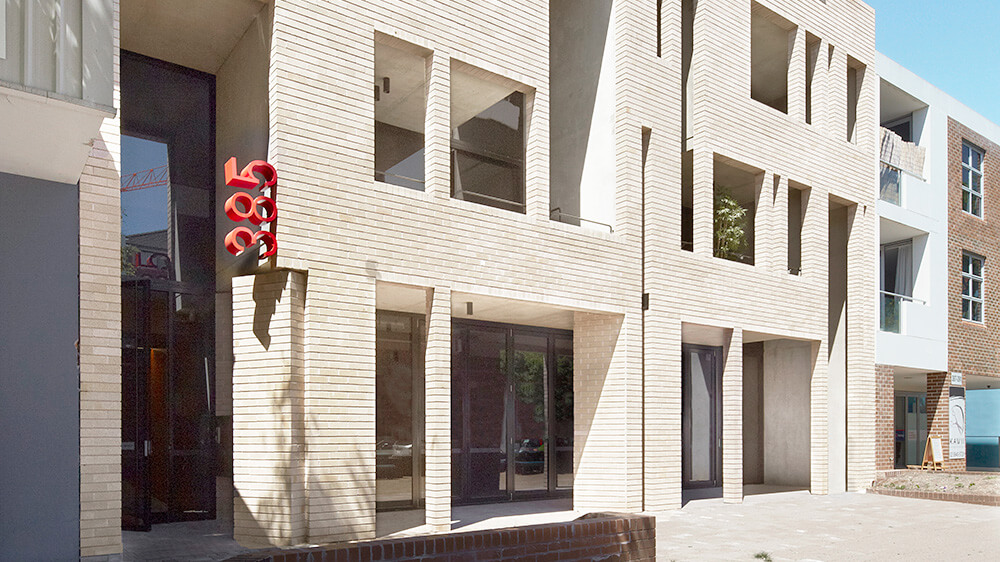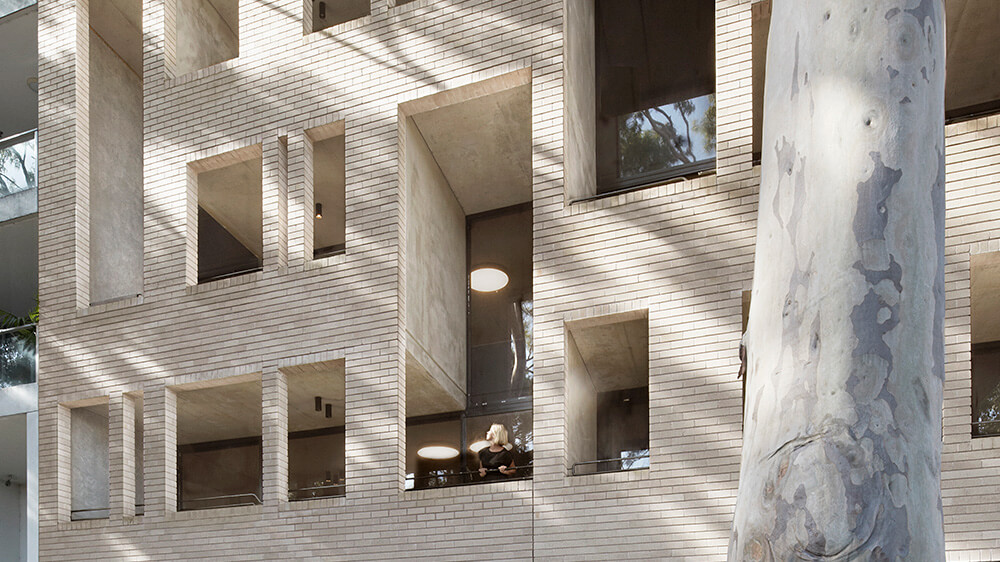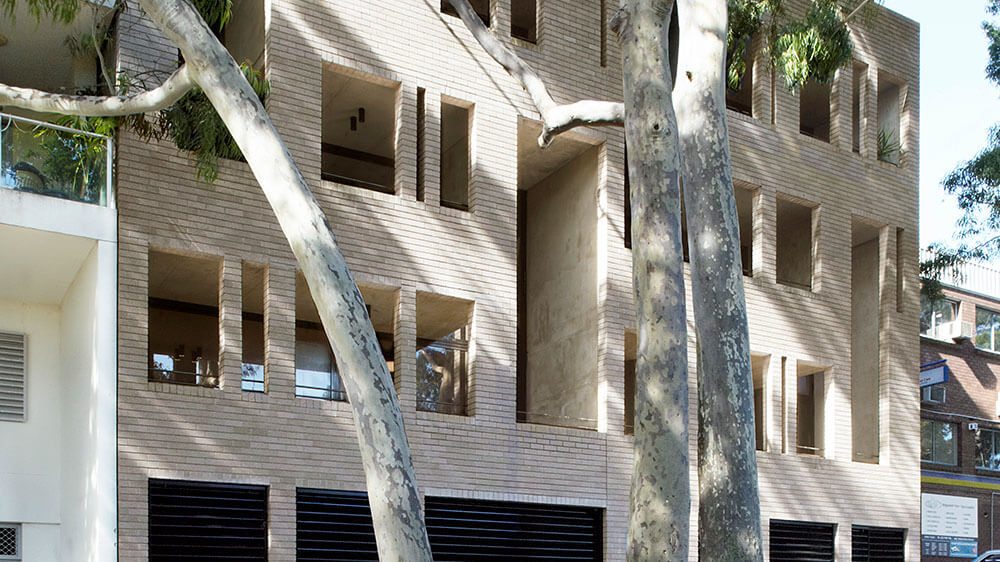This multi-residential building has 4 apartments per floor arranged around a central void. It has 2-storey voids behind the street.
One of the challenges encountered while developing this site was providing an optimum level of privacy to apartment residents while also maximising natural light and outlook.
The building is narrow and faces a busy road to the north, but has views to the south. To take advantage of the views, the upper levels were designed with double height facade openings, topped by a lightweight metal box.
This strategy also created more space within a restrictive planning envelope. The outcome is 10 apartments with basement parking, a ground level retail space on the street frontage, and 2 commercial tenancies to the southern side of the building.
Responding to the increasing public desire for good design, the aim of this development is to create an exemplar medium density infill that contains quality housing. The warm grey brickwork reflects the materials of neighbouring buildings and allows the development to blend in well with the street. Fenestration is balanced with solid walls to create attractive patterns while accessing sun and views.
An intensive process of co-ordination and planning was undertaken with structural and services consultants to ensure concrete could be exposed and services could be concealed. To minimise cost and accelerate construction, the walls of the building are designed in tilt-up. Their height is carefully set to match the dimensions of the site.
The masonry chosen for the building has a high thermal mass which uses sunlight to maximise the comfort of occupants. CFC cladding conceals insulation to contain interior temperatures. Energy efficient fixtures, fixings, motion sensors and timers are used to minimise use of resources.
Each space in and around the building is carefully considered, individually and as part of the whole, creating diversity to suit individual needs.
