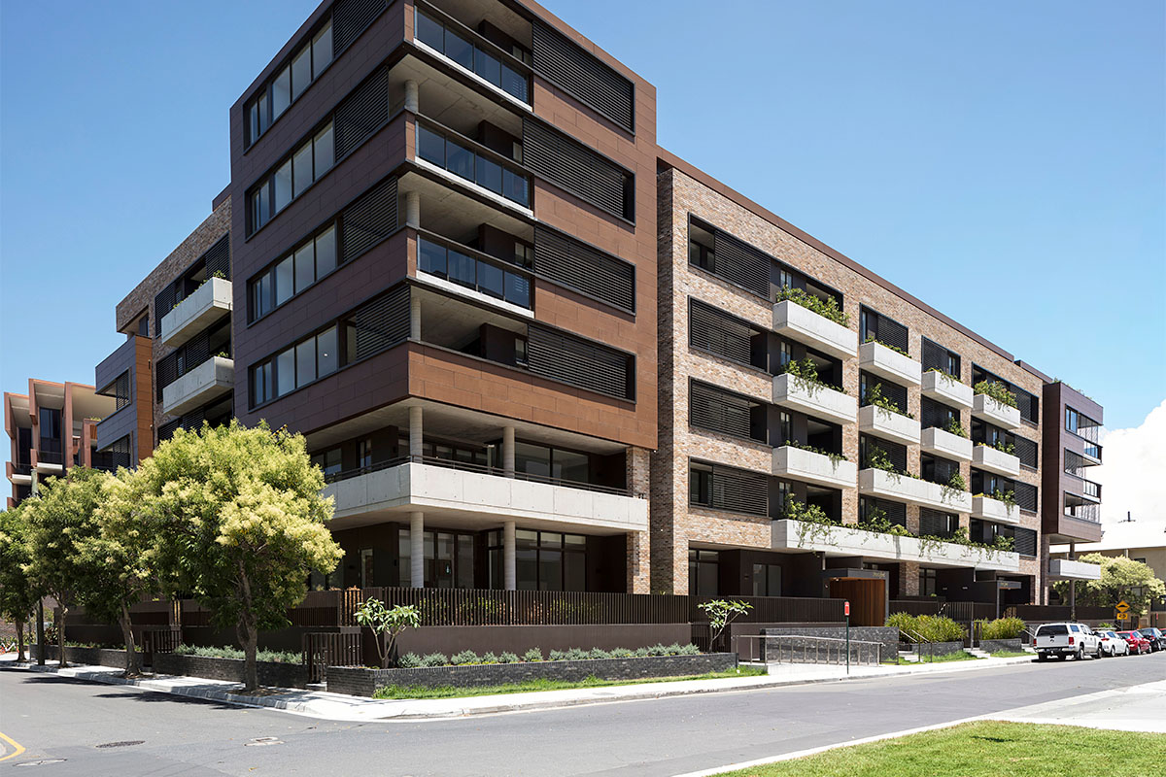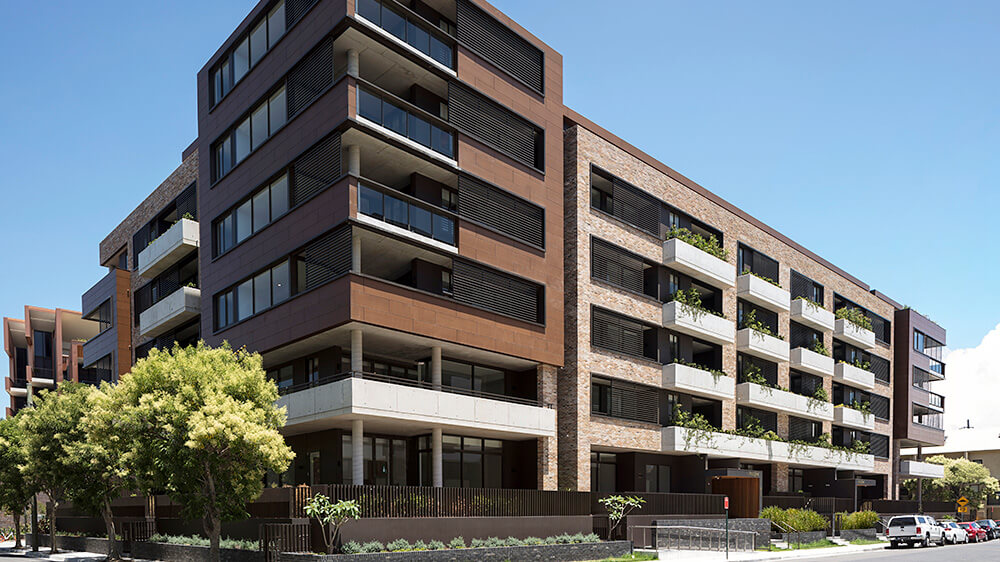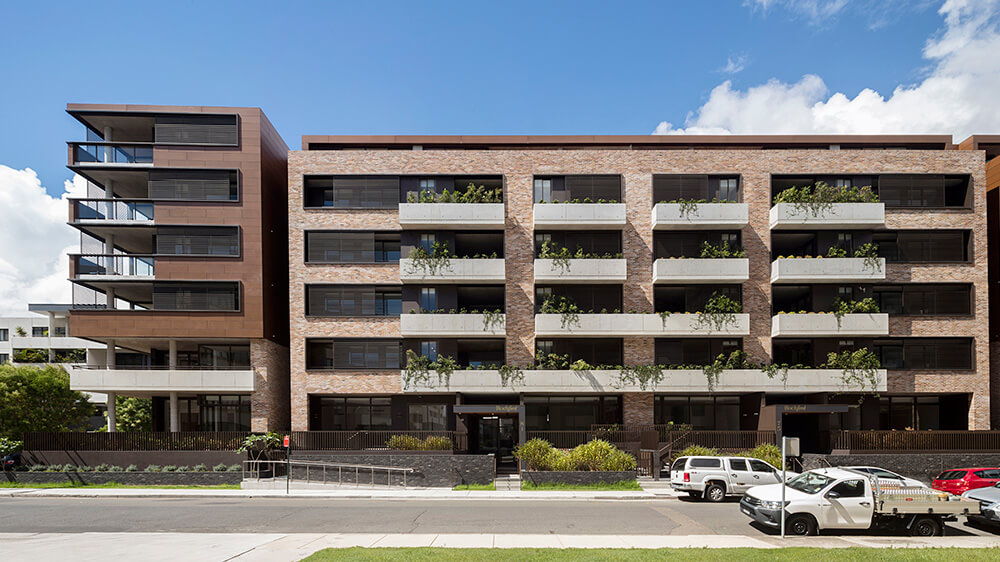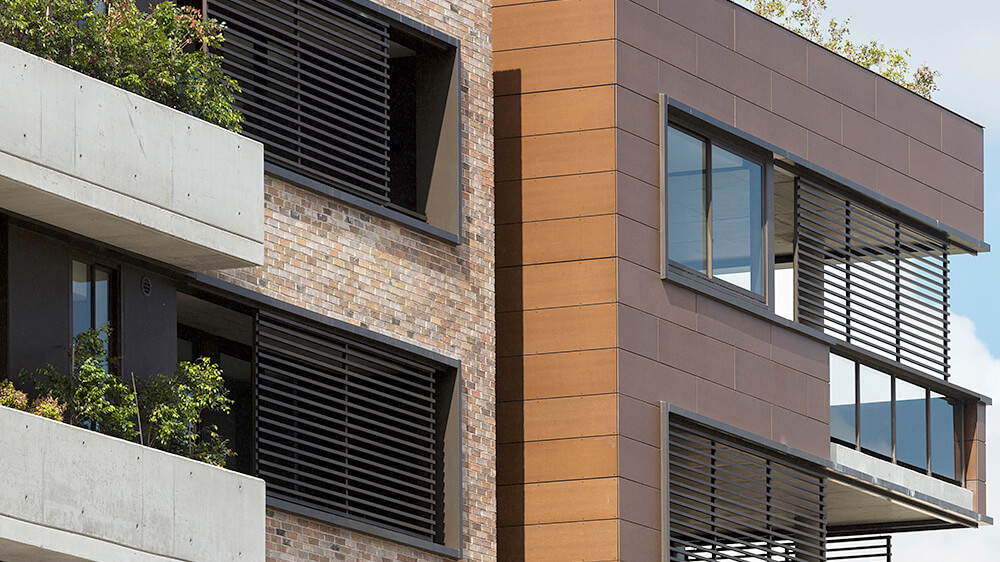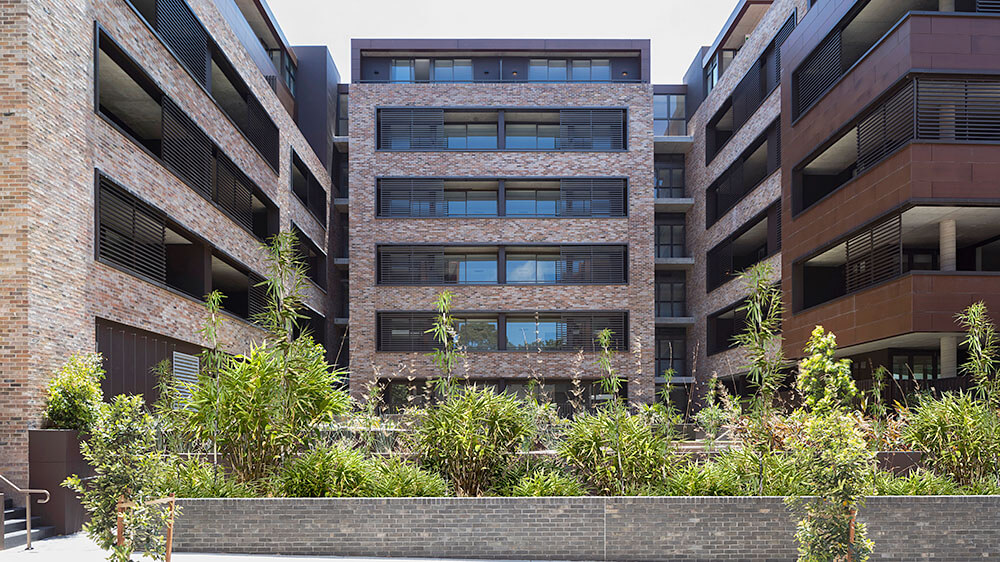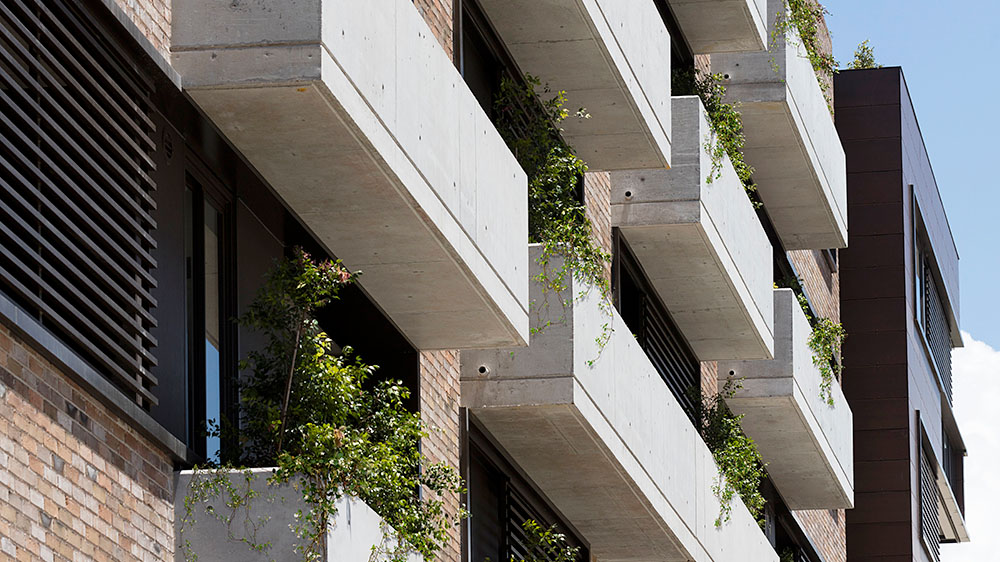The design for this 76-apartment building in Erskineville responds to the changing demographics which are driving a new trend in the apartment market. That trend is seeing owner-occupiers opt for an apartment that they can live in long-term, rather than a single detached house.
The aim of this project was to create a series of apartments that can accommodate a large family in a more compact, well designed space. The apartments have been built with high quality materials and are more connected to the area and streetscape than a large, free-standing home would be.
This collection of ‘houses’ prioritises the quality of the spaces, inside and out.
The design places owner-occupiers at its core, and all design, detailing and material choices were made with this in mind.
An abundance of light fills the living areas which have been designed to allow flexibility and the potential for different layouts of the space. Natural heating and cooling create breathable spaces and cross ventilation.
Kitchens and dining spaces are connected to large balconies that provide another space in the apartment. Generous outdoor terraces and winter gardens demonstrate that a sense of space does not need to be sacrificed when building apartments.
Integrated sustainability measures were important to the design process, ensuring the longevity and overall running cost of the building over time is reduced. Both the masterplan and individual apartment layouts were carefully considered, achieving a high building performance with 75% of apartments cross ventilated and 80% achieving good solar access.
Planter boxes on the balconies allow the living green to reflect into the living spaces giving a greater sense of space and outlook, an amenity usually reserved for houses.
The communal outdoor roof terrace provides space for residents who each have their own herb garden, as well as rooftop yoga platforms and entertaining spaces.
