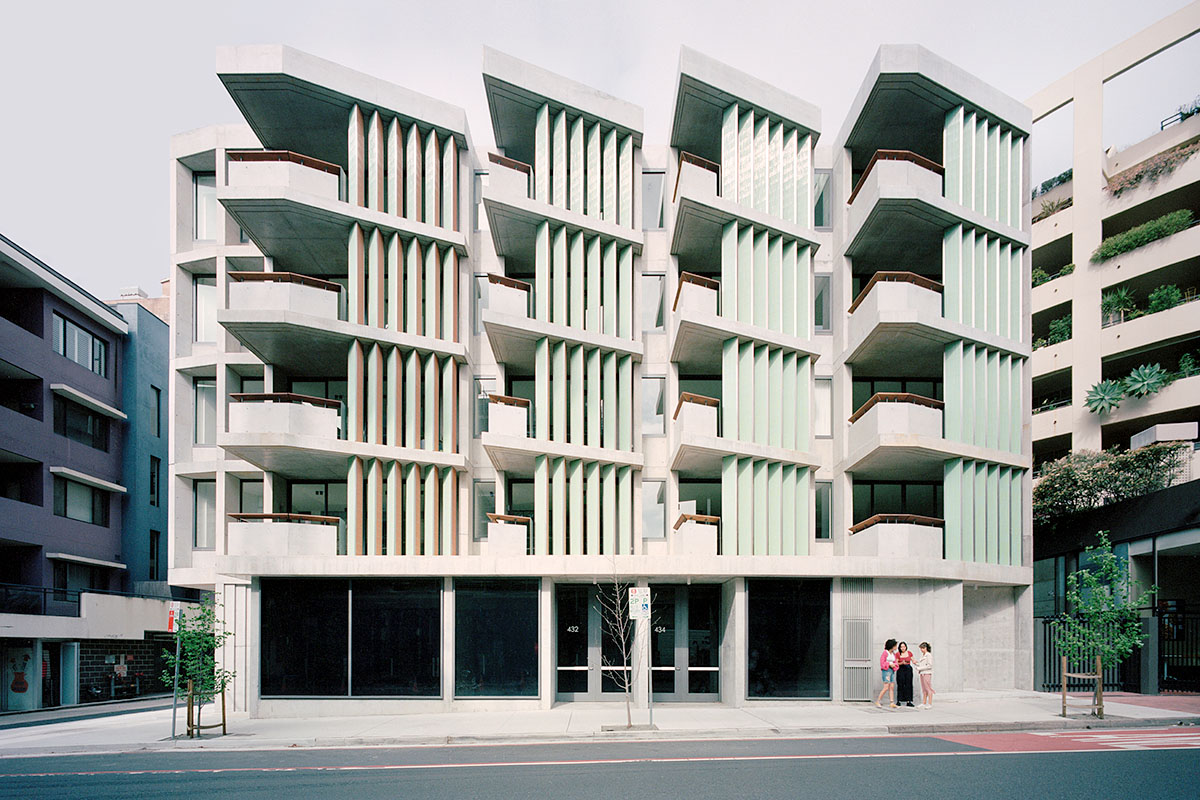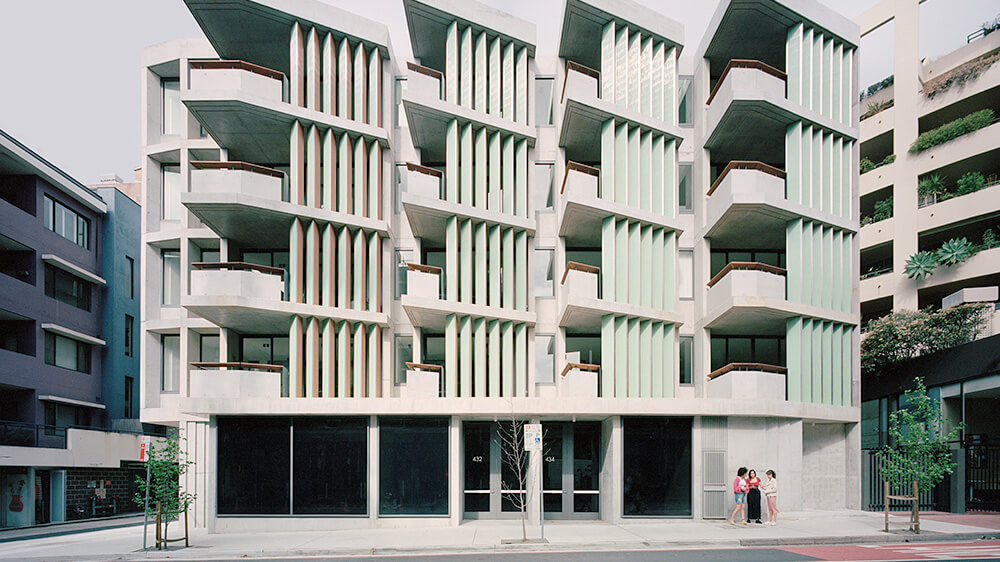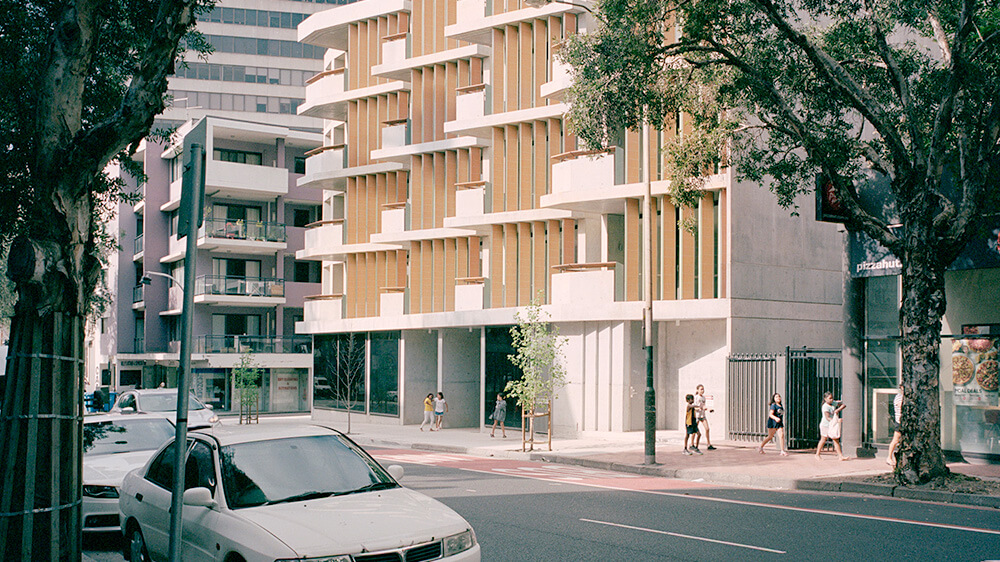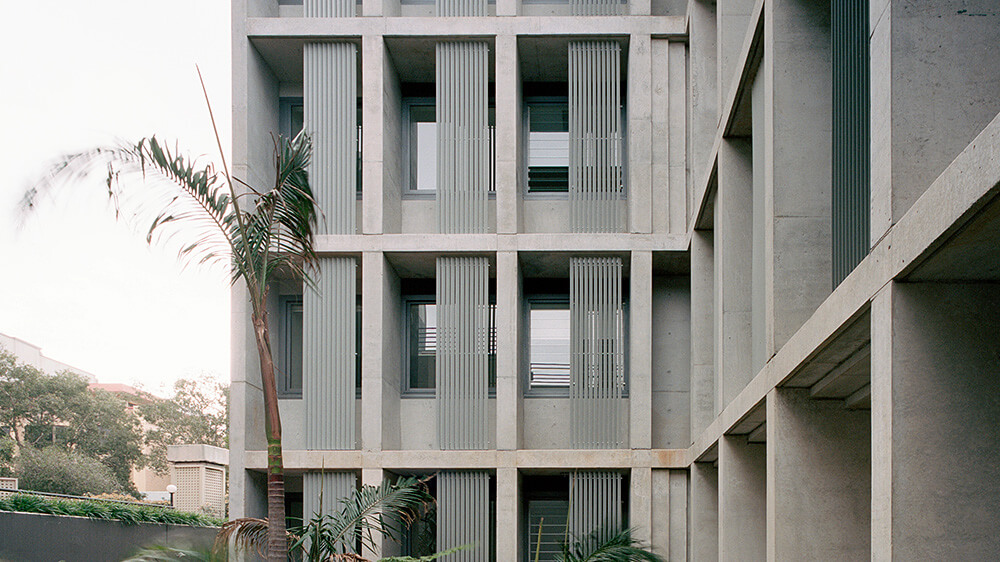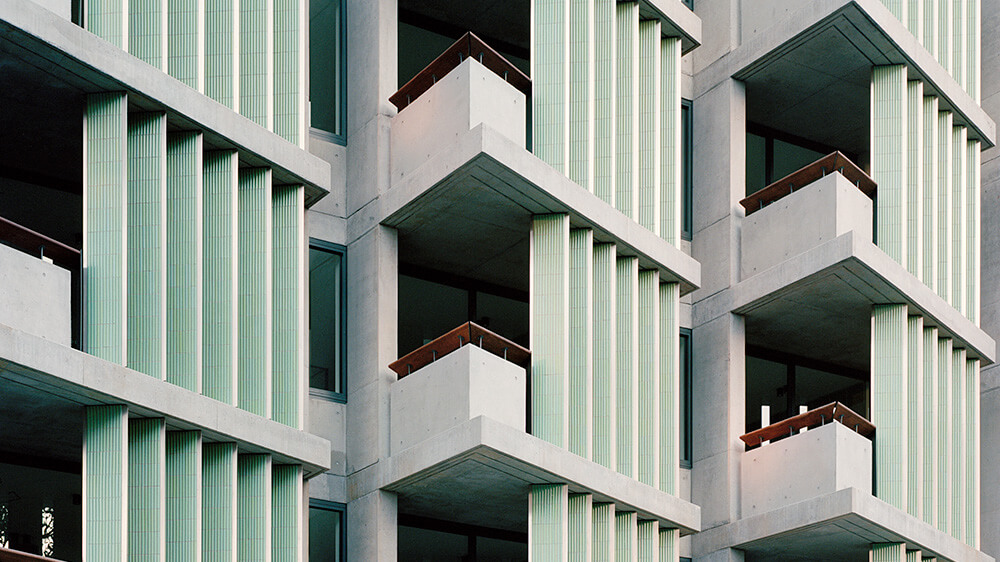Fronting a major arterial road in Surry Hills on the fringe of the city, this medium density development of 24 new apartments makes a strong and considered contribution to the streetscape.
It is an appropriate scale to its surrounding urban context, designed with a limited palette of materials. These considerations contributed to the rare decision made by authorities to remove the 2 heritage (contributory) buildings to make way for the project.
Designed in close collaboration with the client, this thoughtfully detailed and well-planned project provides consistent and uncompromised amenity throughout. It successfully answers design challenges, while prioritising principles of environmentally sustainable building design.
Creative solutions have been sought to address noise and sun, shielding and protecting its residents while offering light and efficient ventilation.
The street-facing facades are well articulated and form a rhythm with the use of recesses and material junctions, creating a play of shadow and light. Concrete and glass block are the main materials used for the facade. Ceramic tiles, screens, aluminium framing and glass have been carefully selected for the smaller facade elements to soften the appearance of the harder materials.
The glittering turquoise and tangerine ceramic tiles animate the Elizabeth Street facade, refreshing and re-energising a once neglected part of our city. New retail spaces at ground level inject life onto the streetscape and make it a priority once more.
Inside, there are intimate internal courtyards and communal areas. As a catalyst for social interaction, they are sanctuaries of attractive and inviting spaces that reveal themselves to the residents and neighbouring properties without compromising on privacy.
