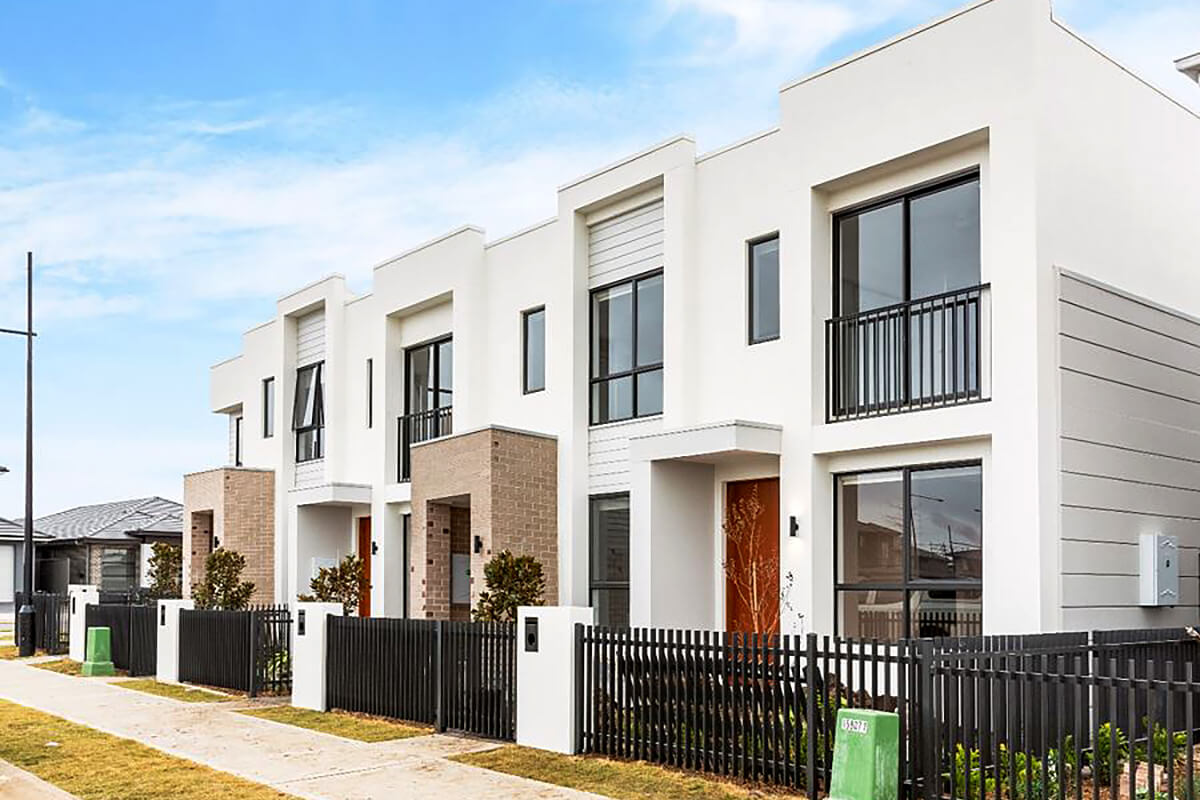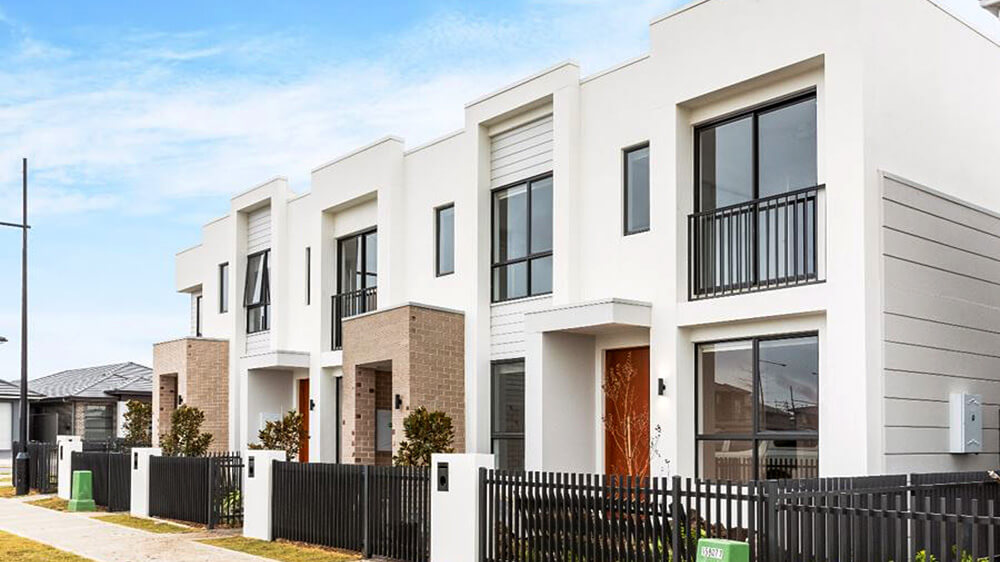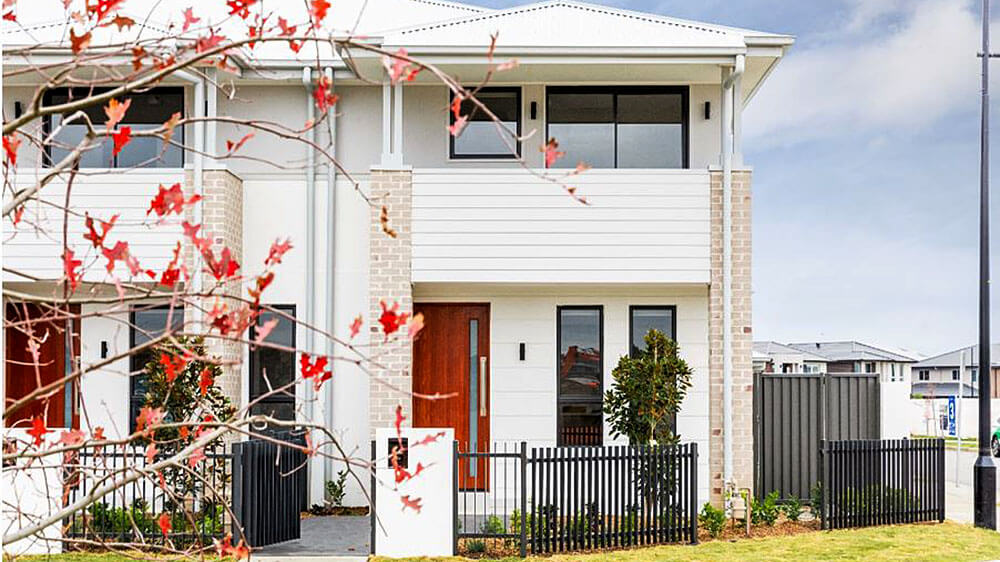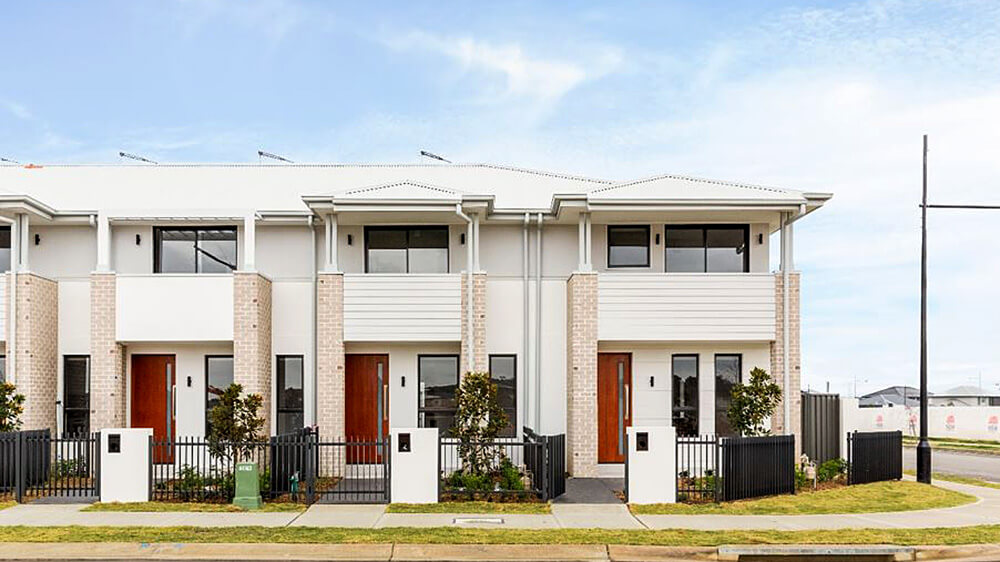The Terraces Elara is in the heart of the Elara community. Active green spaces and bike paths unfold from the front doorstep, and the magnificent Blue Mountains stand tall in the distance.
Stage One of the development boasts convenient access to all amenities. It is located directly across from a local park, with playgrounds and green spaces. The development is next to Northbourne Public School and within walking distance of the local neighbourhood centre, with a supermarket, medical centre and specialty shops.
Sustainability is important at The Terraces Elara. All homes are designed with light-coloured roofs and fitted with solar panels.
The location opposite a park was important for the design of the facades, which are mostly white to give the appearance of a white picket fence surrounding a playing oval.
Tailored for first-home buyers at an attractive entry-level price point, the inclusions cover landscaping, fencing and air conditioning, which are often add-ons with standard house and land packages.



