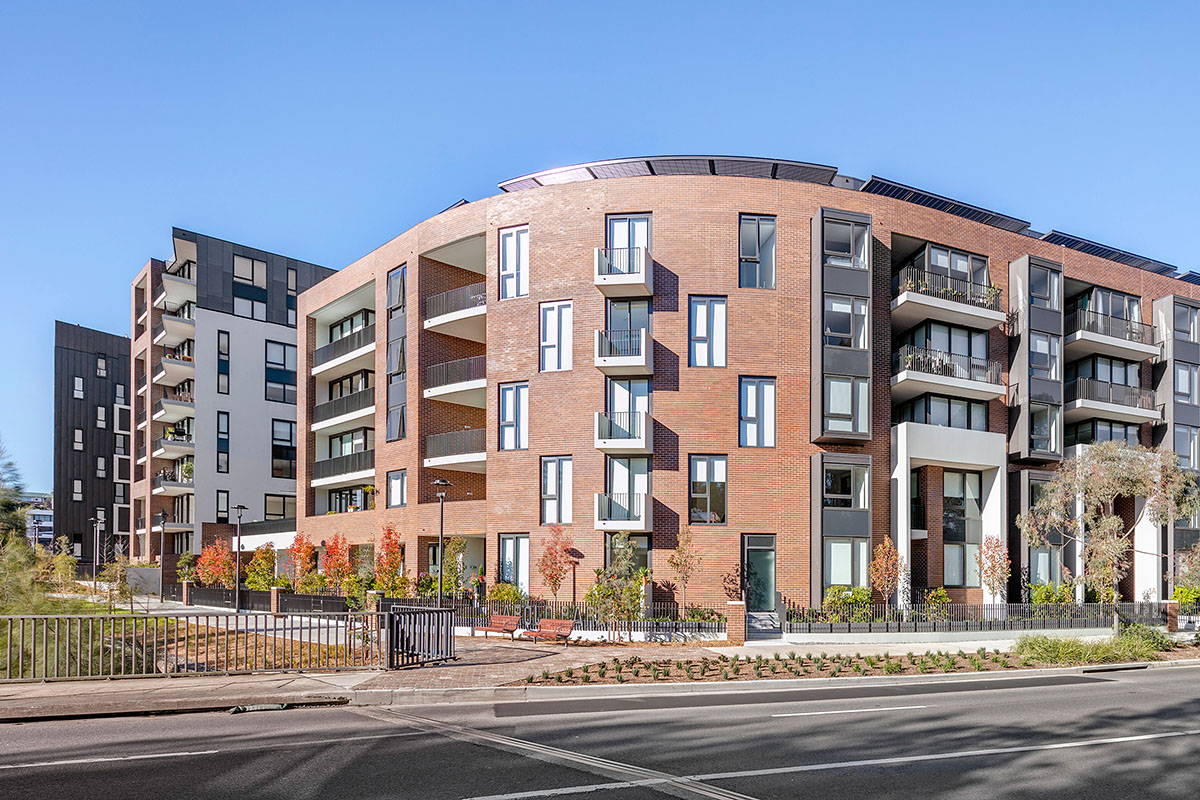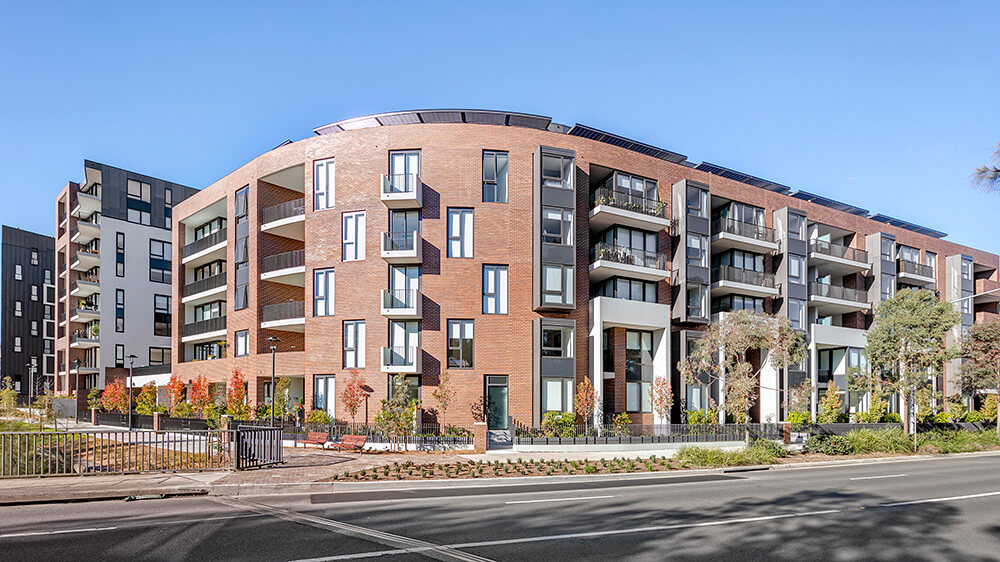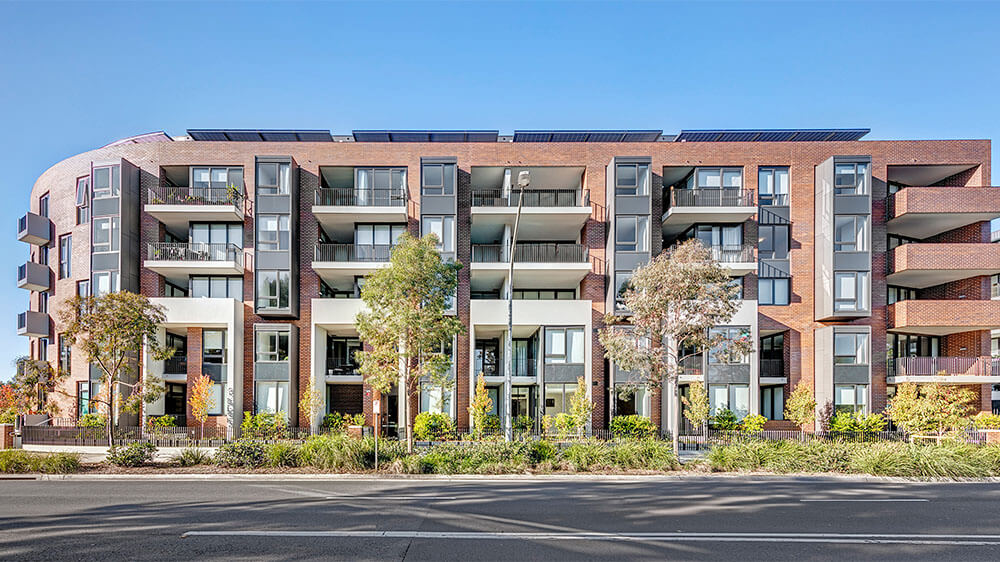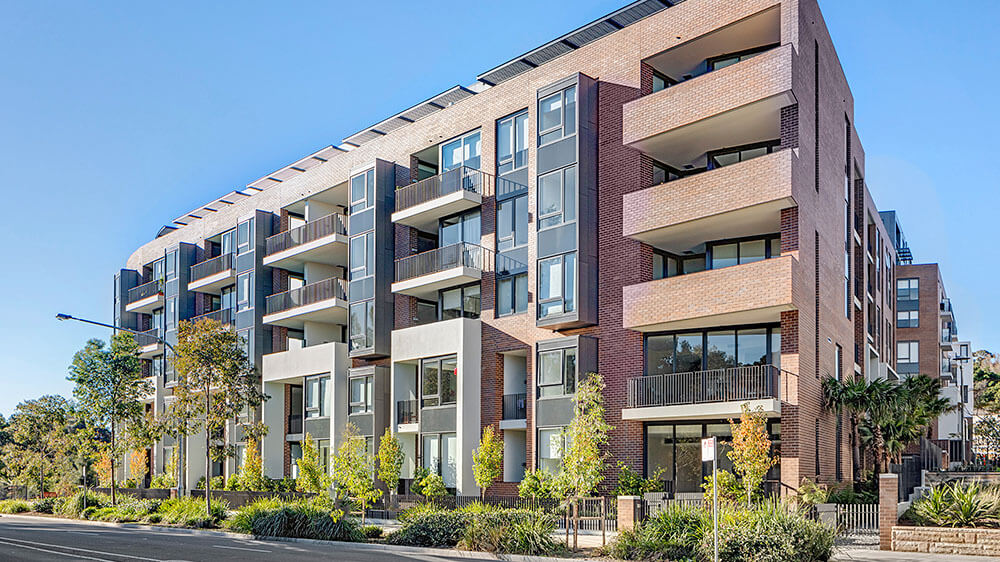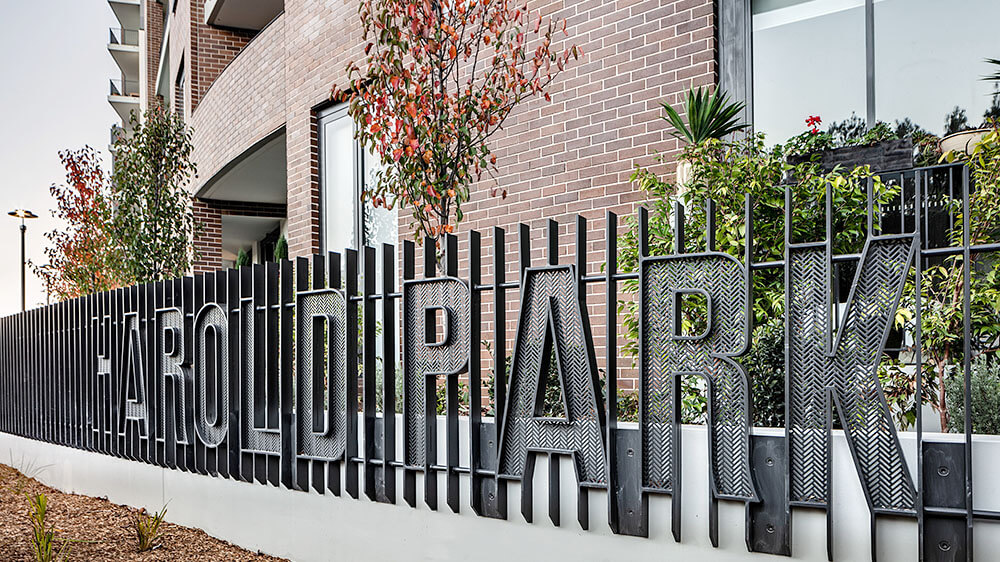Site history and neighbourhood character
The use of brick is a historical reference to the heritage tram sheds and railway viaducts nearby and offers a handcrafted complement to the neighbourhood. While acknowledging the heritage materiality of the site, the brickwork adds subtle and sophisticated contemporary detailing, which strengthens the monolith carved form of the building.
Built form and scale
The building responds to the context by opening the masterplan up to the park and creek on the northern side. This creates a spacious courtyard and enhances the outlook for all apartments as well as completing the northern gateway to the Harold Park development.
Vance is the final building precinct on the Harold Park masterplan site which varies in size and scale across the site.
Sustainability and amenity
Facade mounted planter boxes and green walls within the courtyard allow greenery to grow vertically up the buildings, improving the quality of the courtyard space and the environmental contribution for the residents and neighbourhood.
The ‘U’ shaped form opening to the building’s north maximises sunlight, cross ventilation and general visual, acoustic and aesthetic amenity. Bay windows protrude from the west facade, further improving solar access and apartment liveability.
Careful consideration of the design of the roof lines reduces overshadowing as well as providing solar access to the south facing apartments with the inclusion of roof skylights.
60,000 L rainwater tanks are used for the irrigation of the development’s many green spaces, including green walls, balcony-mounted planter boxes, green roofs, and the courtyard.
Shared car spaces, bicycle parks, provision for electric car charging, and the proximity of the site to amenities and the light rail help to lower the carbon footprint of the residents in the precinct.
The combination of face brickwork, masonry, lightweight rain screen facades and concrete portal frames creates a highly durable and low maintenance building.
