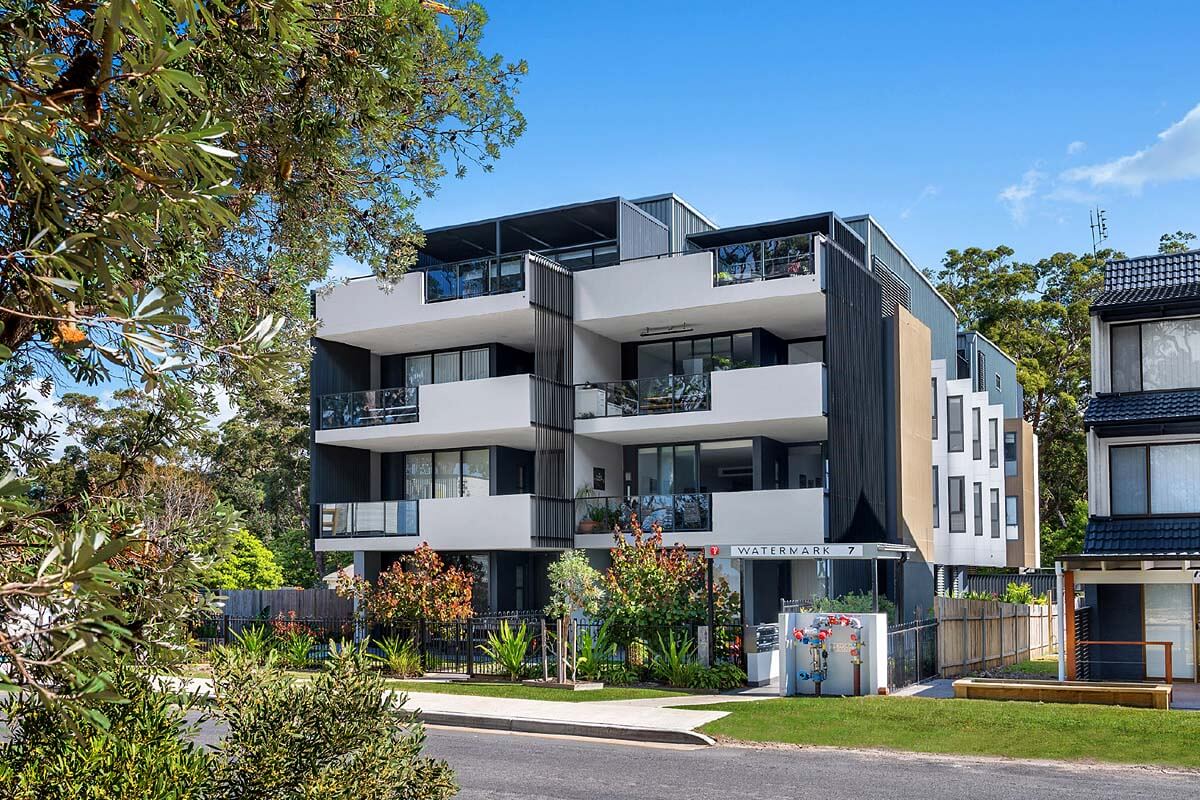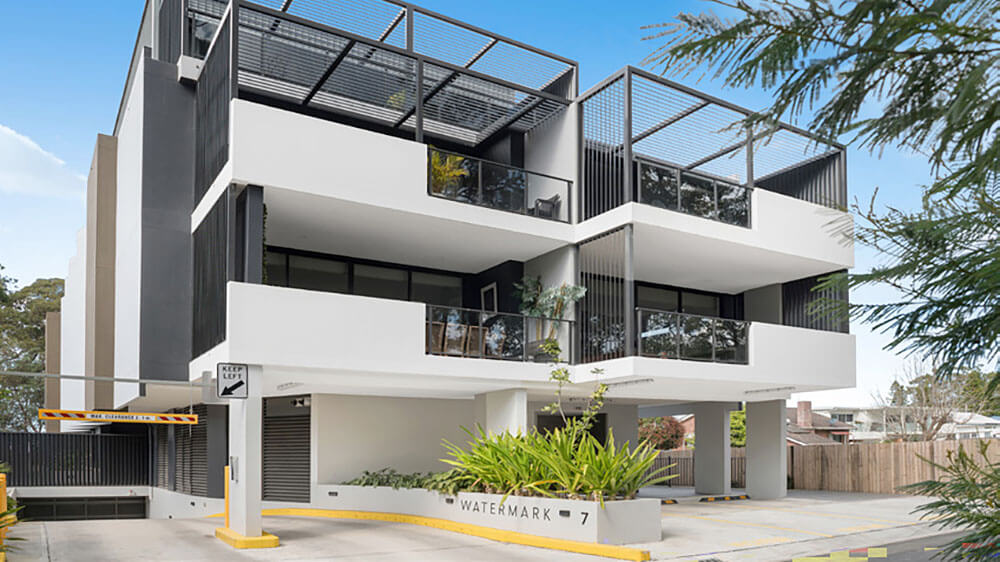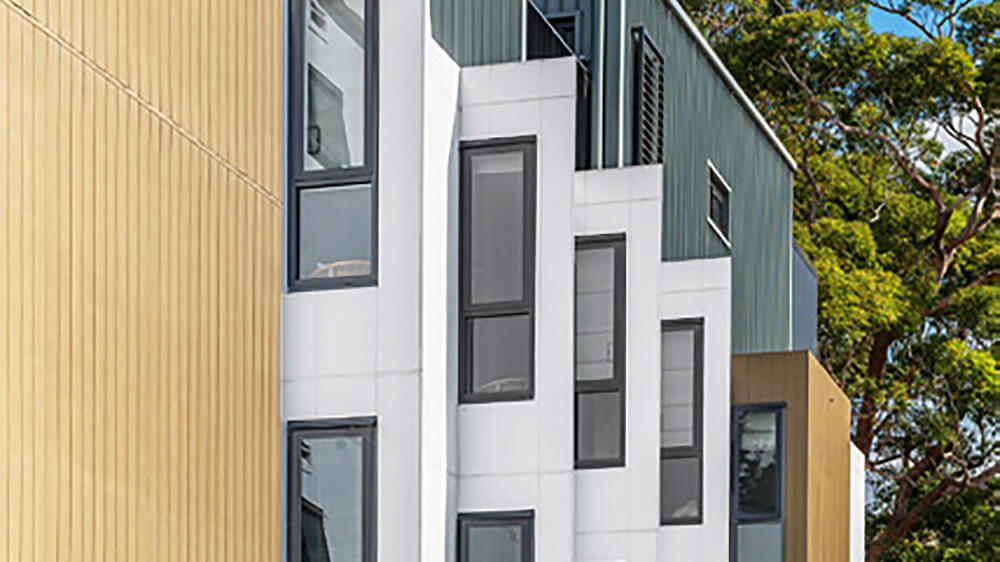The Watermark Apartments project contributes an attractive new building to a transitioning streetscape. It sets a high-quality precedent for future neighbouring developments.
The front setback is deep soil, allowing enough space for canopy tree planting to continue the landscape character of the street. A setback fence line with planting to the footpath further softens the street edge.
The alignment of the stepped front façade breaks down the elevation into smaller components compatible with the domestic scale of older properties nearby. The top floor is set back which reduces the height of the building in the streetscape. This also minimises overshadowing to the south.
Vehicular access, visitor parking and waste collection are appropriately located on the rear lane. The design reduces the driveway ramp to a single lane width because of the low traffic volume. A highly efficient, single-level basement car park is mostly below the building footprint, again to allow for deep soil in the front setback. The residential storage rooms are at the rear of the ground floor, next to plant and waste rooms.
Sunlight for all
The design gives units facing east–west access to sunlight even though the street is oriented north–south. Modulating the front and rear facades has allowed the southern units on each floor to step forward. This means sunlight reaches balconies and living rooms, in line with Apartment Design Guide criteria. The project produced solar studies to prove that the apartments would not unreasonably overshadow neighbouring sites to the south, which could receive equivalent sunlight.
A clever solution for privacy
Not all habitable rooms could be located on the front or rear façade to face the views. This was because of the narrowness and depth of the pre-existing residential subdivision and the scale of development that local development controls envisaged. While all the living rooms are on the street facades, the bedrooms are further back in the body of the building and face the boundary with the neighbours. This allowed little visual privacy. The architects proposed a reduced setback, with pop-out windows to direct views along the side passages to the front, rather than over the neighbouring properties. The resulting 'serrated' side elevation is a clever architectural solution that allows bedrooms to have an outlook while giving them privacy from neighbours.
Lessons learnt
The architects worked with council to understand the implications of the proposed development and show that it was appropriate for its context. Testing illustrated that adjoining blocks could be developed in a similar way and that every site could have visual privacy, views and solar access. This gave council the confidence that the proposal was a supportable application that could be copied on comparable neighbouring sites for a similarly fair outcome.



