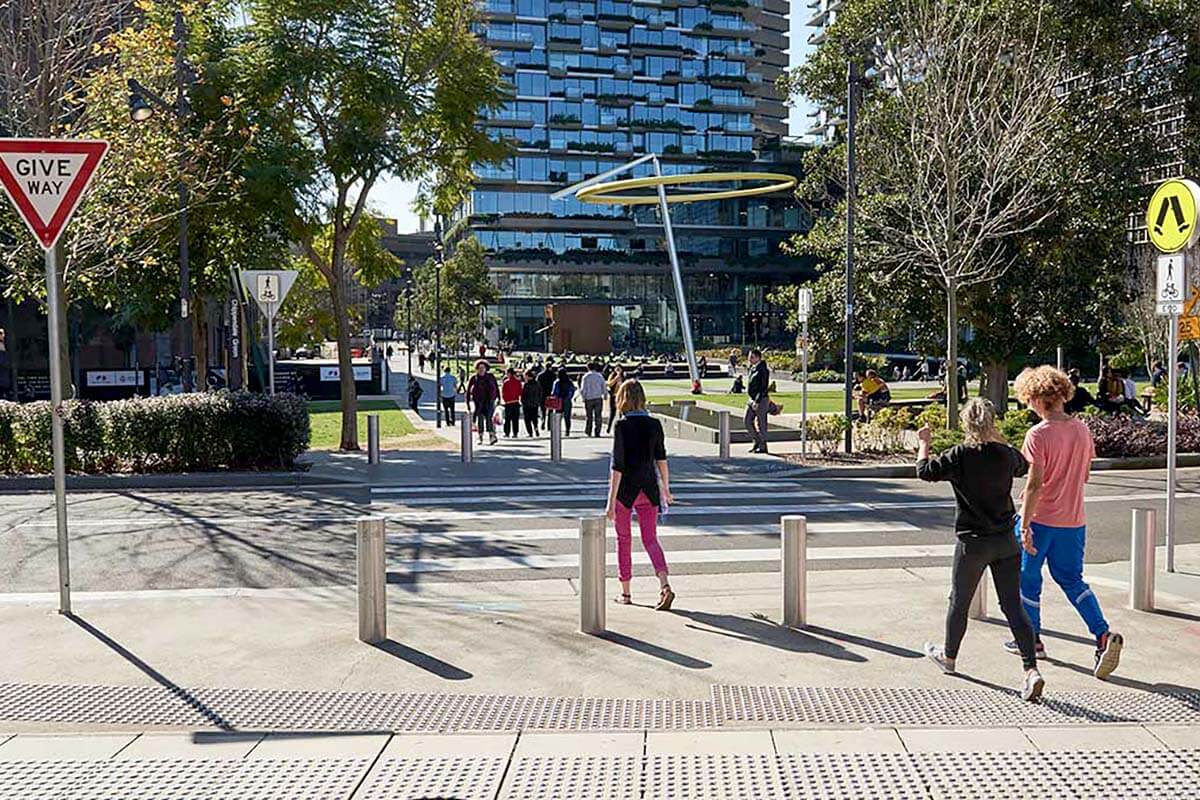Turning an industrial site into a new city quarter
An abandoned industrial site near Sydney’s Central Station has become a vibrant inner city neighbourhood with the highest population density in Australia.
Starting with a design competition, this successful transformation was guided by a master planning process that focused on the public domain.
Prioritising public amenity
The opportunity to create a new residential neighbourhood in the heart of Sydney arose when several hectares of land became available after the Carlton United Brewery closed.
Close to the city’s major transport hub and two large universities, the 5.8-ha site on the border of Broadway and Chippendale offered huge potential for high-density commercial development, housing, open space, connections to surrounding streets and neighbourhoods, and adaptive re-use of heritage buildings.
The master plan for the site prioritises public amenity to balance these competing demands within a high-density development. This renewed city quarter has been designed around a network of lanes, streets, parks and important heritage buildings to create human-scaled, welcoming spaces with diverse uses.
Overall, the mixed character of the development – from high rise to low rise and historical to contemporary – suits its location.
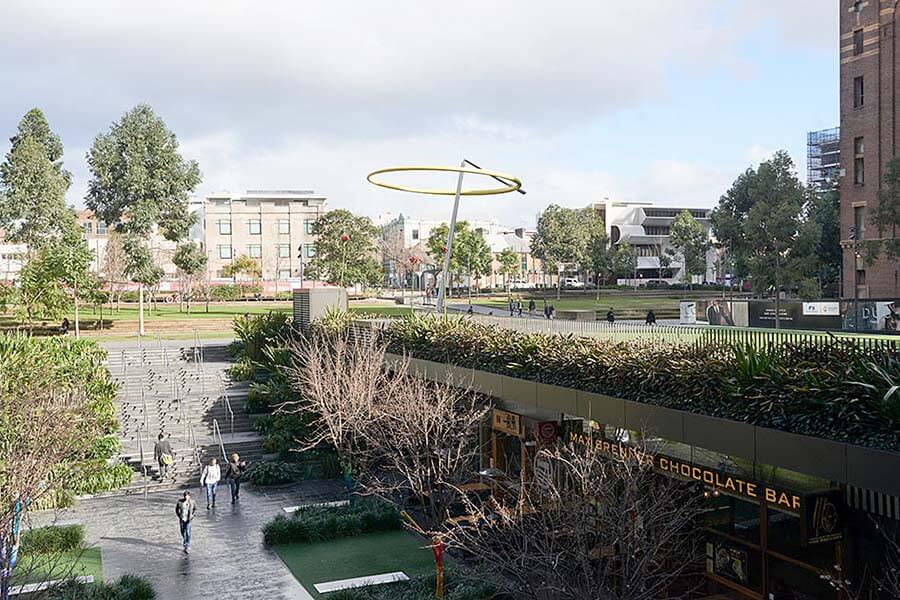
Higher density was in the public interest
The City of Sydney initiated a design competition, run by the property’s developer, to determine the best master plan for the site. Despite concerns by competition jurors about the height and density of the development brief, the developer proceeded with the master planning process, appointing the top scoring design team.
Objections to building scale and density fuelled opposition to the site’s redevelopment from the local community and council. However, the design team successfully advocated high density, demonstrating this was in the public interest given the close proximity of the CBD, Central Station, major universities, and other community facilities.
Residents, workers, students, and visitors now benefit from sunny open spaces and landscaped streets that respect and preserve cultural heritage and local character.
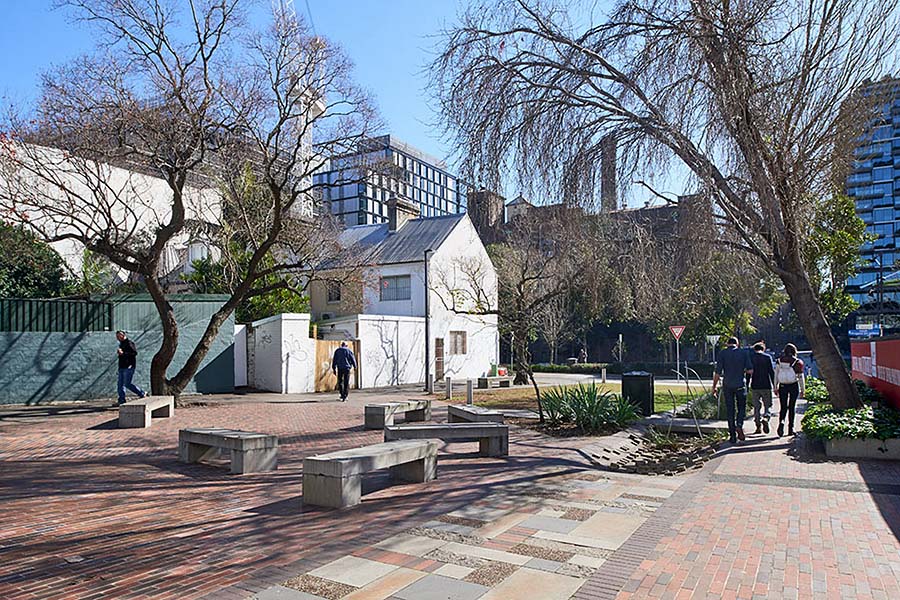
Creating a connected central park
At the centre of the development, a new public park unites new and old neighbourhoods and provides open space with a backdrop of surrounding heritage buildings.
The design for the site originally featured a smaller central park, but as a result of the design competition process the park was expanded and its orientation changed, allowing more sunlight into the site and providing better connections to neighbouring Chippendale.
The new park is a much-needed green open space and pedestrian thoroughfare for residents, students, and workers. It also hosts a variety of activities such as market stalls on weekends.
Landscaped streets extend from the park into adjacent neighbourhoods, creating pleasant places to meet, mingle, and eat. Most notably, the former terrace houses and backlanes of Kensington Street Chippendale have been reinvented as “Spice Alley”, now a popular food and retail precinct that attracts visitors to the area day and night. Night users can feel safe and welcome in such a busy location.
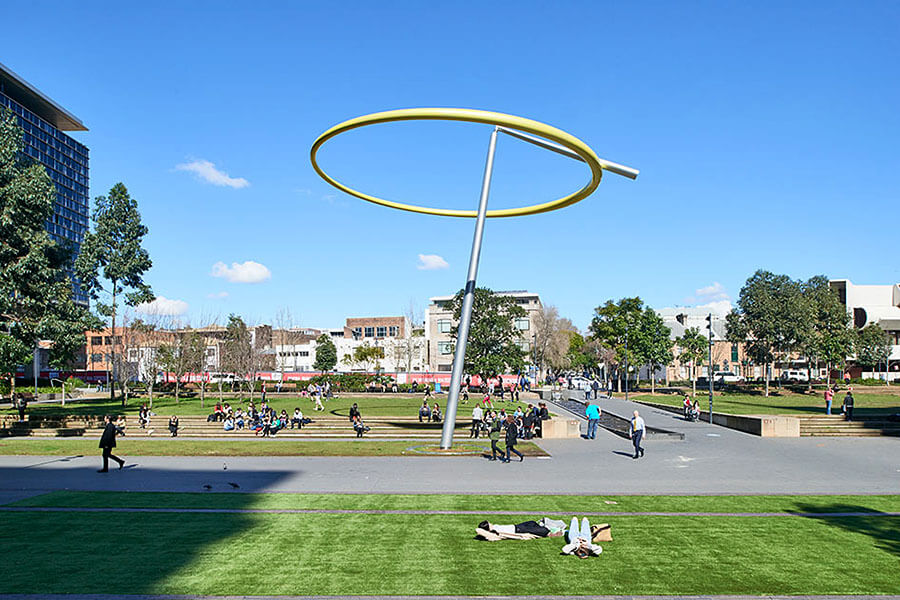
Taking a precinct-wide approach to sustainability
The master plan included innovative, precinct-wide sustainable design initiatives. As a result, Central Park can conserve water, generate and distribute clean energy, manage wind and mitigate the urban heat-island effect.
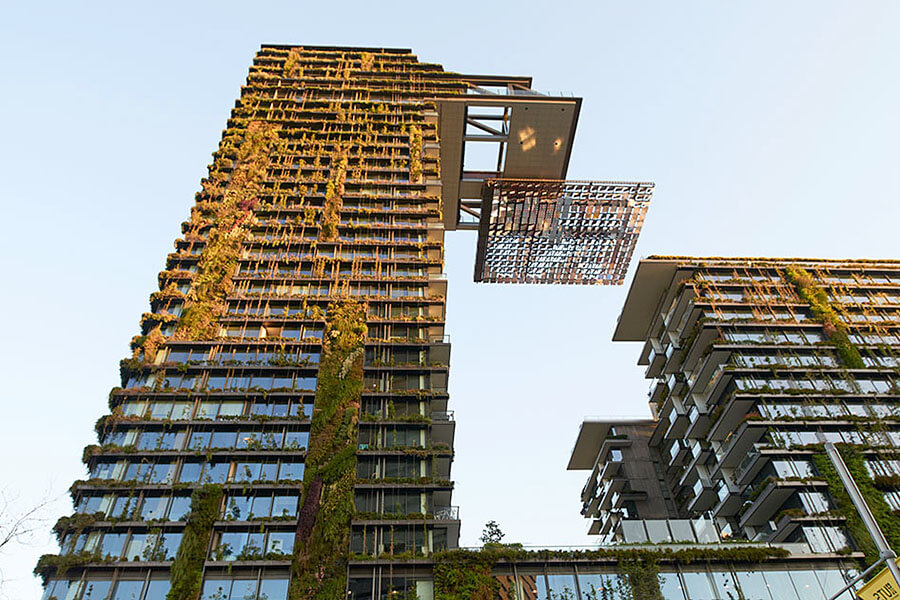
Increasing urban amenity with good design
The project exemplifies good urban renewal. The master plan established a framework that leveraged development opportunity to deliver significant public benefits through housing supply, supported by existing infrastructure and well-designed public spaces.
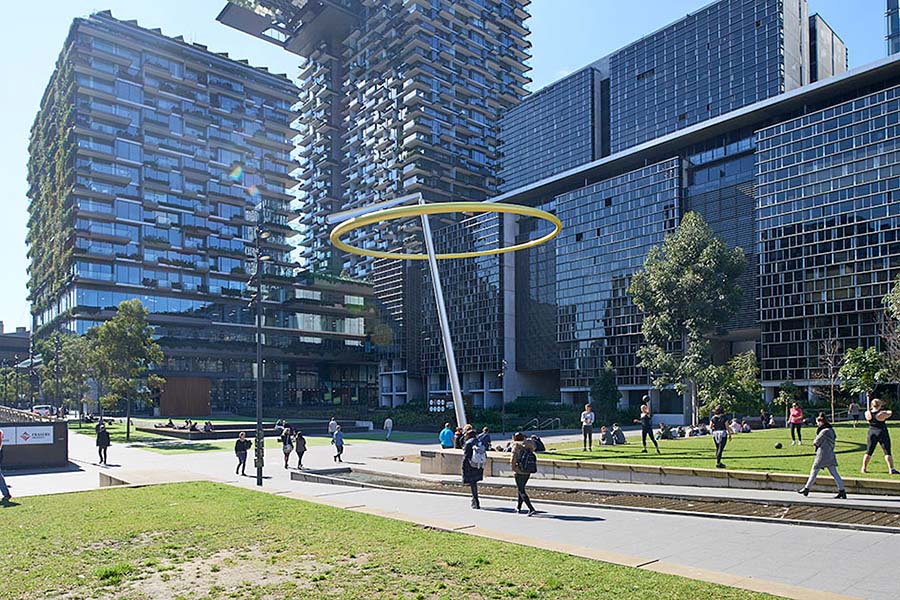
Lessons learnt
One of the factors making Central Park a successful example of urban renewal has been the extent to which the development has remained consistent with the urban design principles set out in the master plan. The public domain was considered foremost and for the most part, the design process carried high-quality ideas intact from the design competition stage right through to final development.
However, some modifications to the master plan were approved, and as a result internal amenity has been compromised in some cases. For example, a few of the dwelling units lack the access to natural light and ventilation expected in contemporary residential design.
