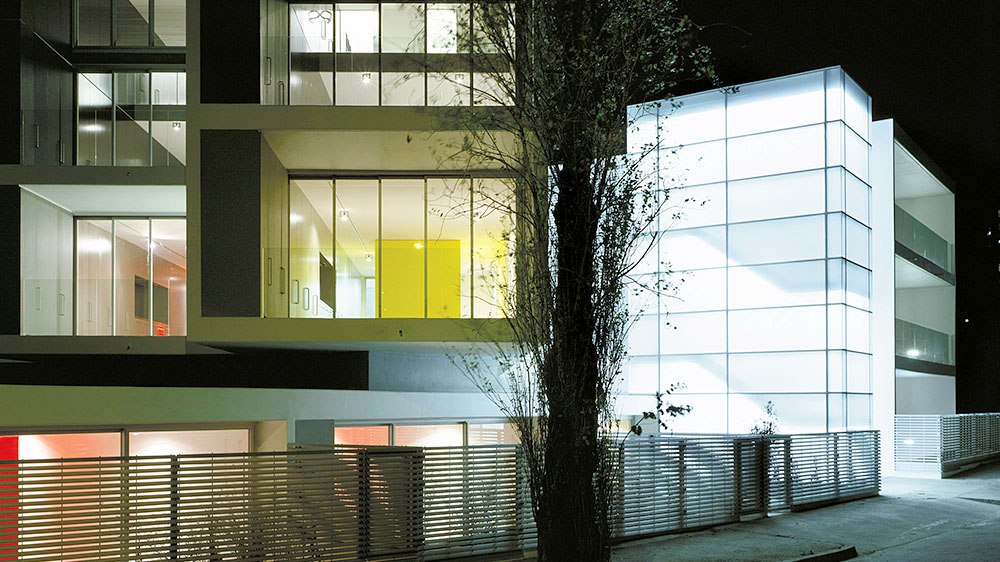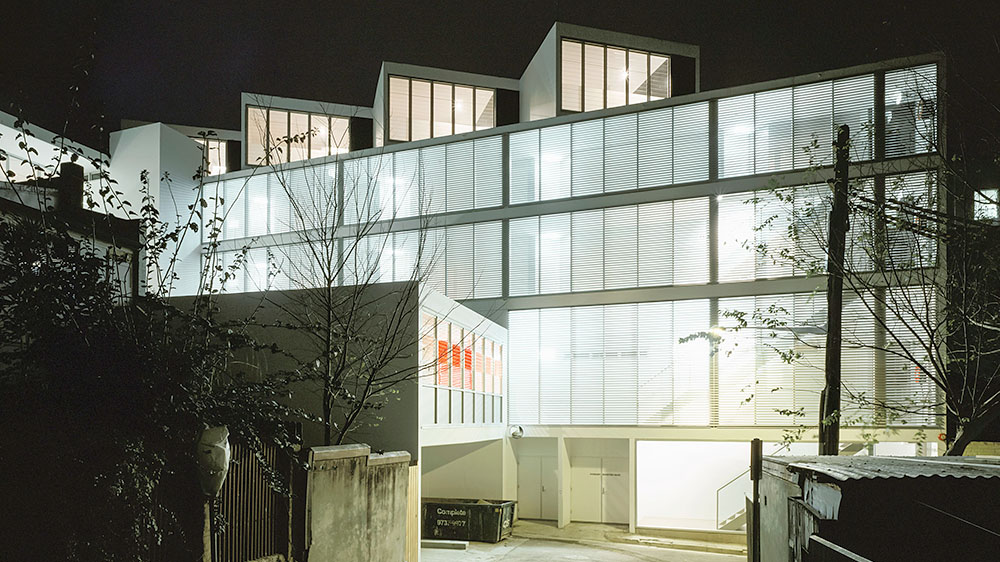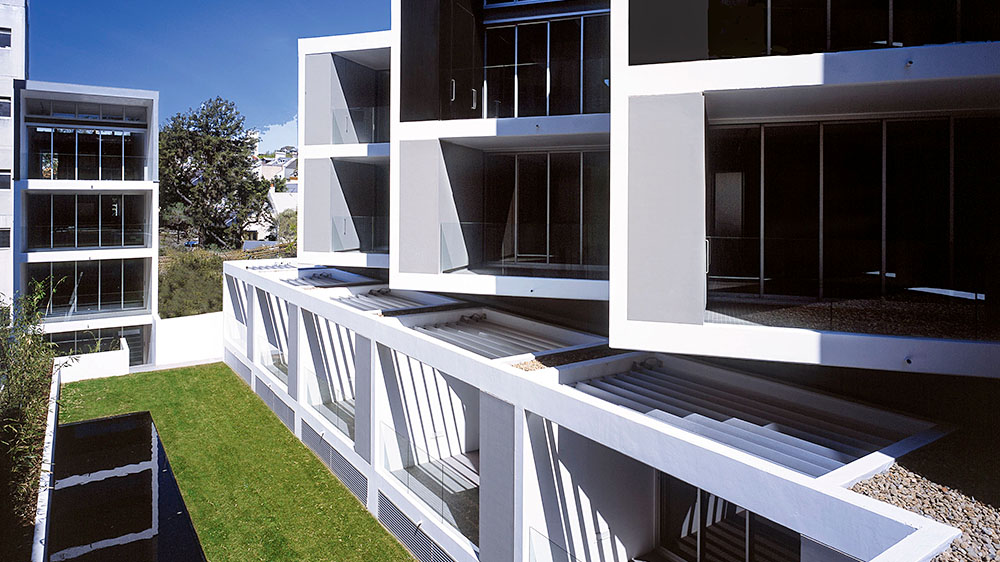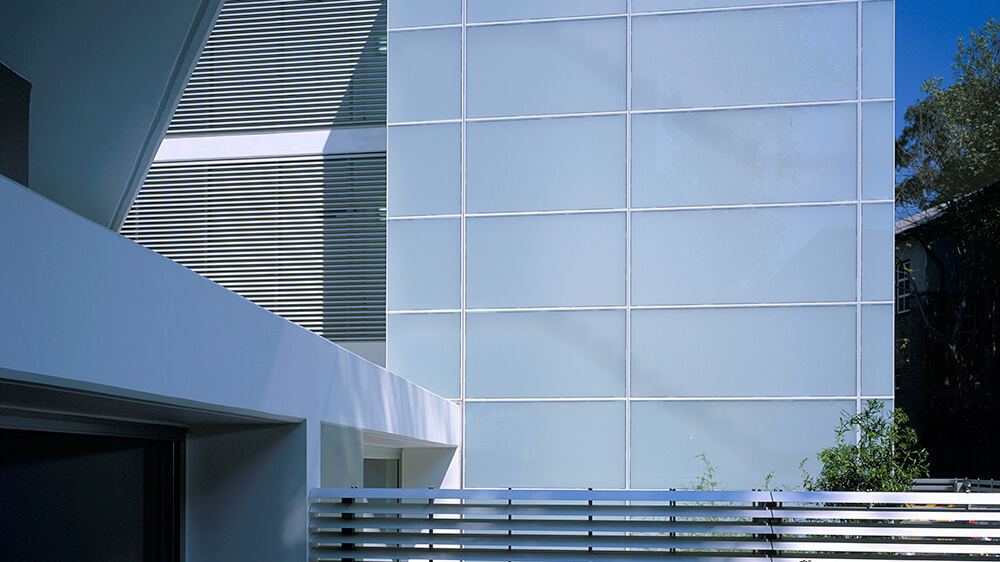The building sits between a 6-storey commercial building to the east and single storey terrace houses to the west. The shape of the site meant the building needed to be broken down into 4 elements: 2 standalone buildings linked by a common walkway, an L-shaped set of apartments and a building that is connected to a recessed structure.
The apartments face north and have a translucent white glass stair tower which joins the main entry with a 3-level walkway and provides access to the units. Most of this is enclosed by external aluminium louvres which provide protection from the western sun as well as natural ventilation.
There are 7 different apartment types within the 26-unit development. Most of the apartments have a 'working wall' which contains the kitchen, laundry, wardrobes, study and general storage. Coloured panels on the balconies contrast with the white concrete structure.
The bathrooms are brightly coloured pods placed at the centre of each apartment to allow breezeways through to the bedrooms. To provide privacy when needed, there are large sliding panels which can be extended to close off the bedrooms. Upper-level apartments have double-height living areas and balconies.
The design adopts passive environmental strategies. All units face north, north-east or north-west and are cross ventilated. The doors to the balconies slide away into a cavity in the 'working wall', and air is drawn into the apartments through courtyards connected to the bedrooms. These courtyards share a translucent white glass wall with the common walkway, allowing natural light into the space. Some of the 2-storey apartments have a mono-pitched roof light, allowing natural light and ventilation into the bathrooms, study and stairs.





