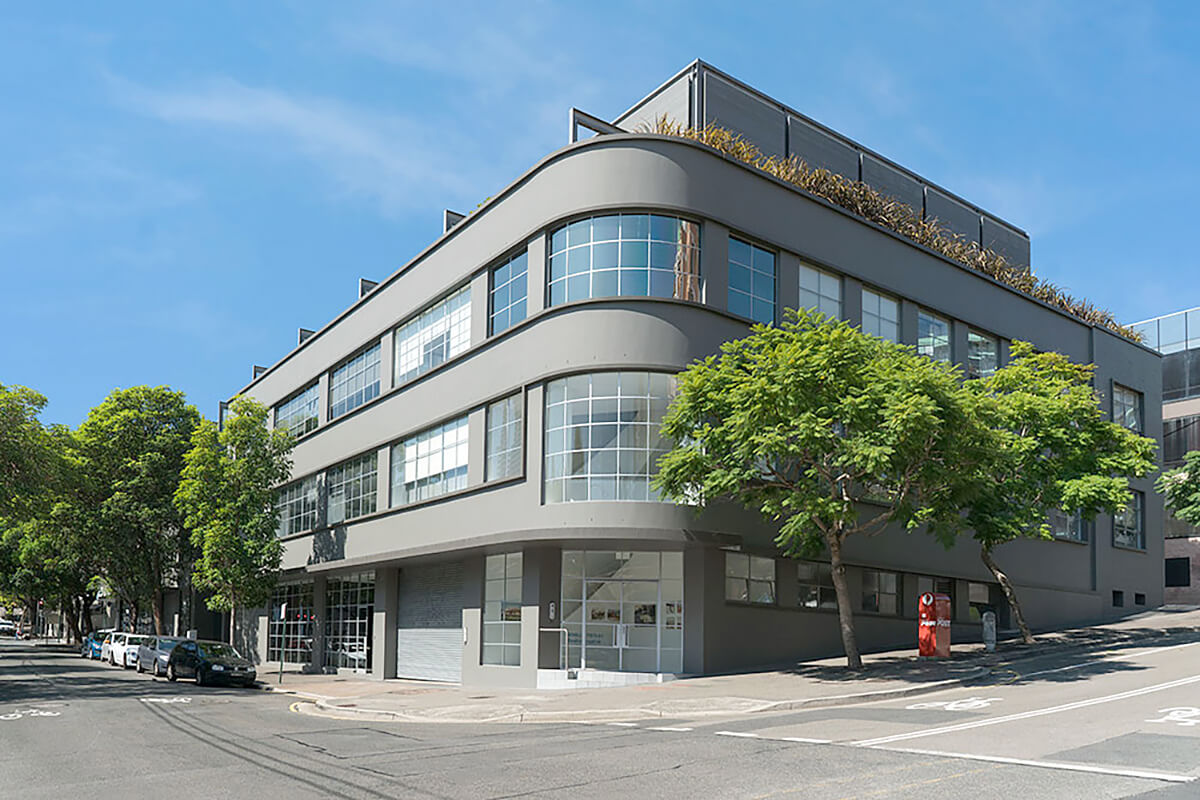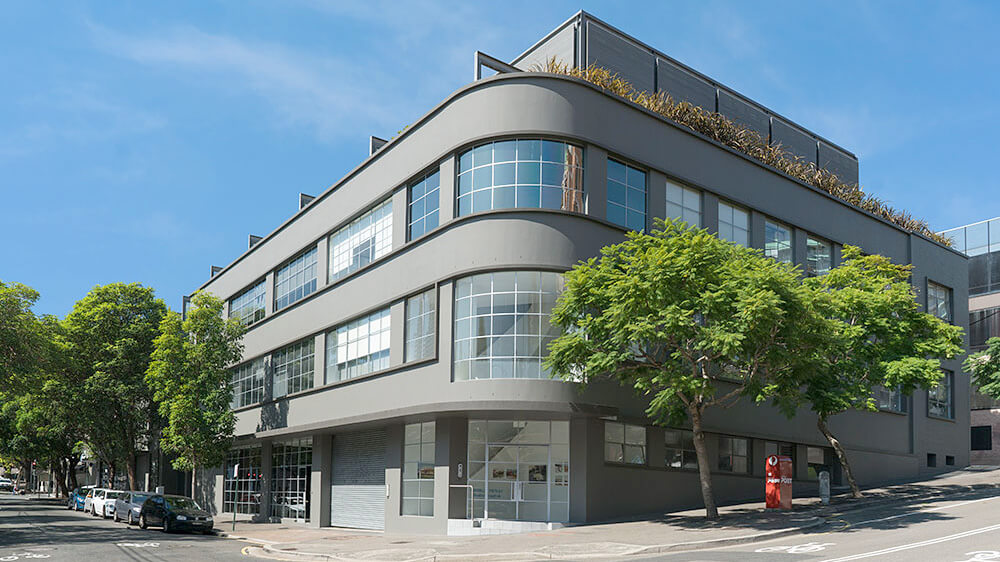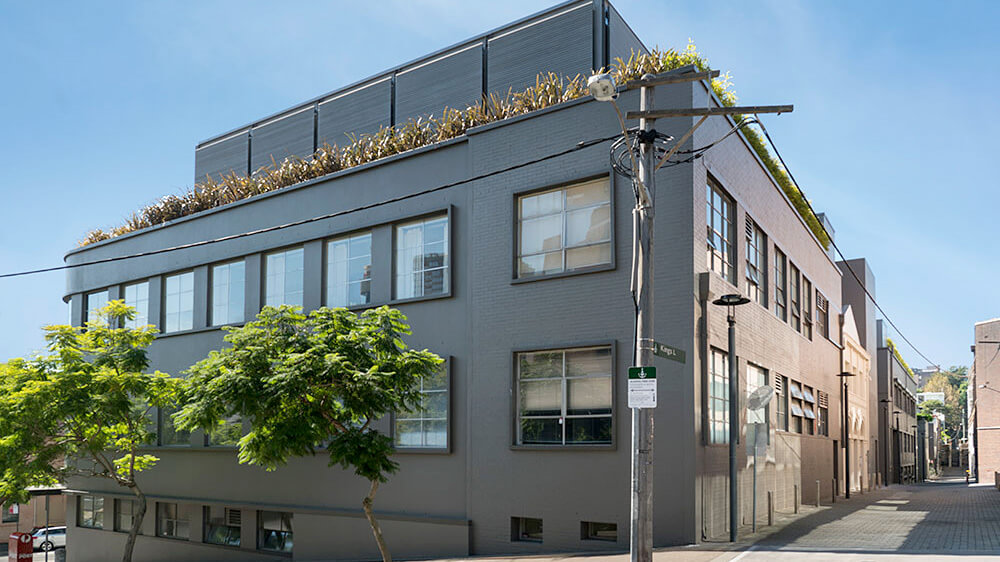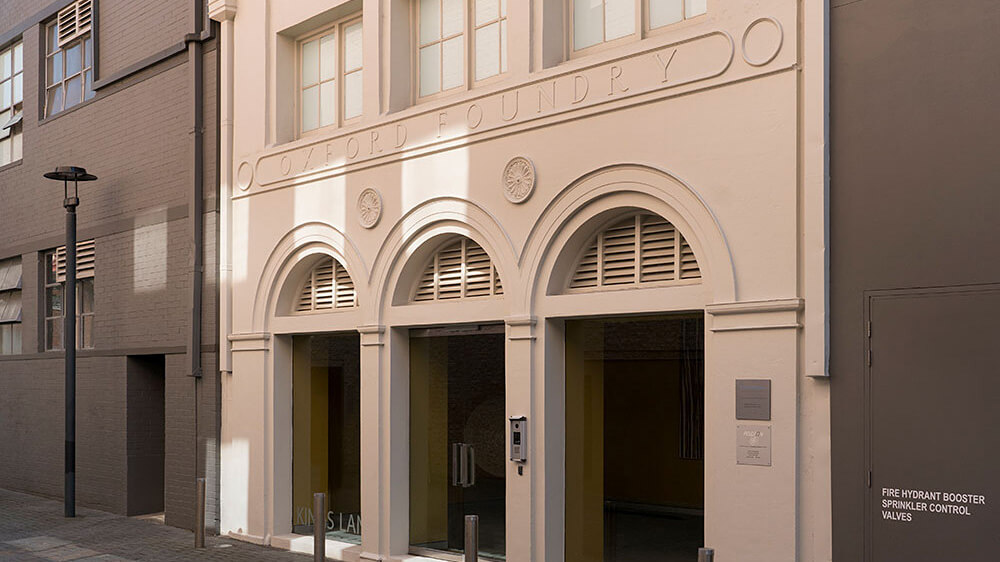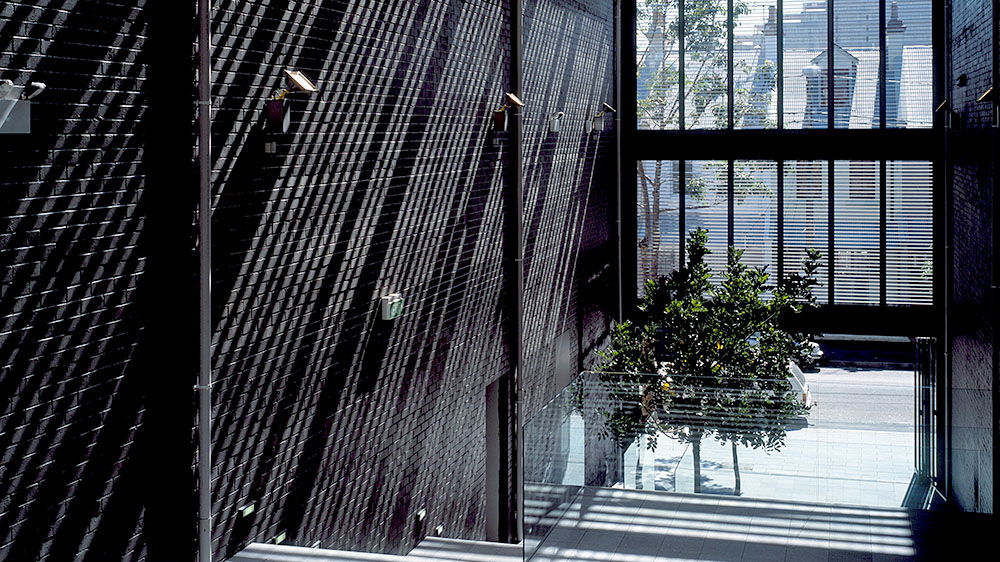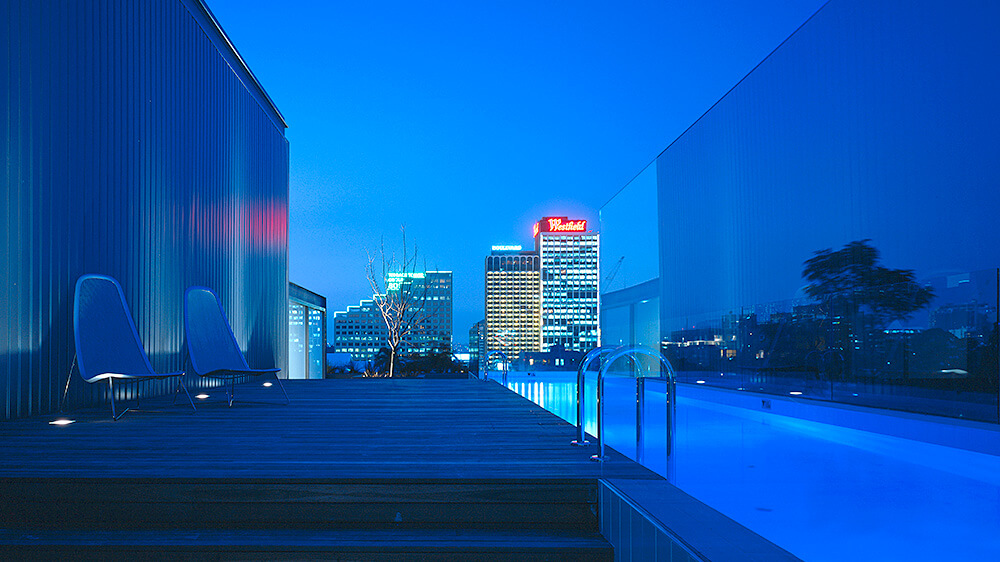Eight apartments have been developed on the rooftop of 2 existing commercial buildings. These rooftop apartments have been designed to be lightweight and open and are set back from the low wall at the front of the existing buildings. To clearly separate the residential and commercial components of the development, a residential address has been created on Kings Lane using the existing Oxford Foundry building.
The original front and part of the side of the building have been kept and refurbished to create a residential lobby. The lift in the lobby provides access to a generous corridor on level 4. This corridor is naturally lit by full height glazed walls at the east and west ends, and by a glazed link bridge that sits over the cafe below.
All the apartments are 2-storey, and the second storey crosses over the top of the corridor for natural cross ventilation. There are 4 large, 3-bedroom apartments with a study (approximately 200 m2 internally) on top of the western building, and four 2-bedroom apartments with a study (approximately 144 m2 internally) on top of the eastern building. All living areas face north, and the 3-bedroom apartments have double-height walls, allowing maximum winter sunlight and views of the city skyline.
The living spaces open onto large, north-facing courtyards. These courtyards are shaded by adjustable pergola roofs and screened from adjoining courtyards by translucent white glass walls. The western apartment has a roof terrace with glazed walls which wraps around 3 sides, providing spectacular views of the city. The glass walls are also screened and shaded by motorised adjustable aluminium louvres.
The kitchen, bathroom, laundry and storage are in the centre of the apartment with stairs and corridors either side to allow cross ventilation. Natural light filters into the upper level through large skylights over the bathrooms and stairs.
There is a communal open space on the eastern end of the apartments which includes a 25 m lap pool, raised timber deck and landscaping. Three loft-style apartments are located within the upper level of the eastern commercial building.
