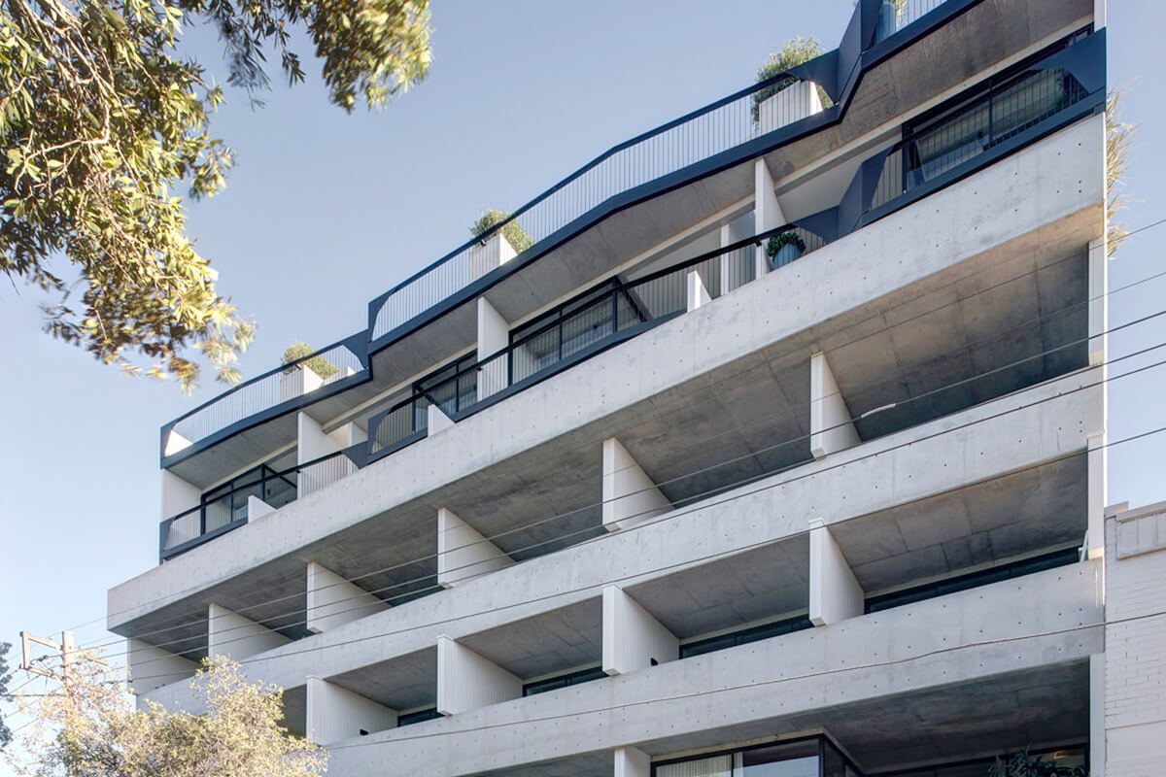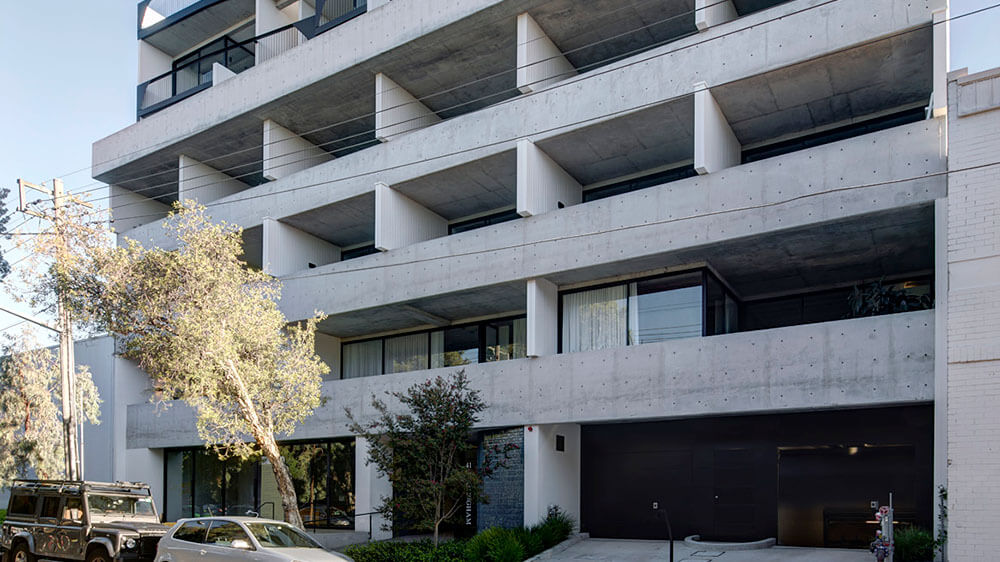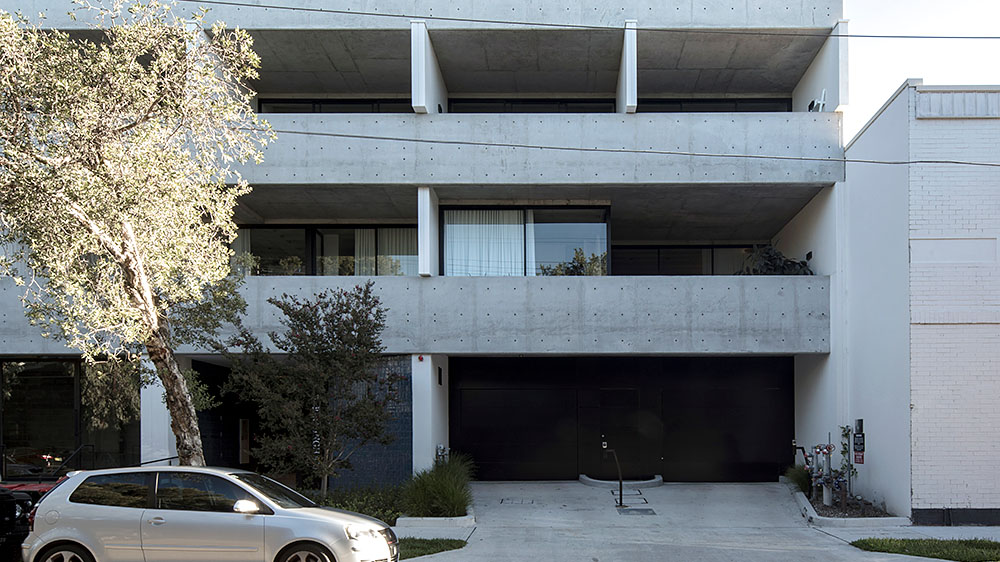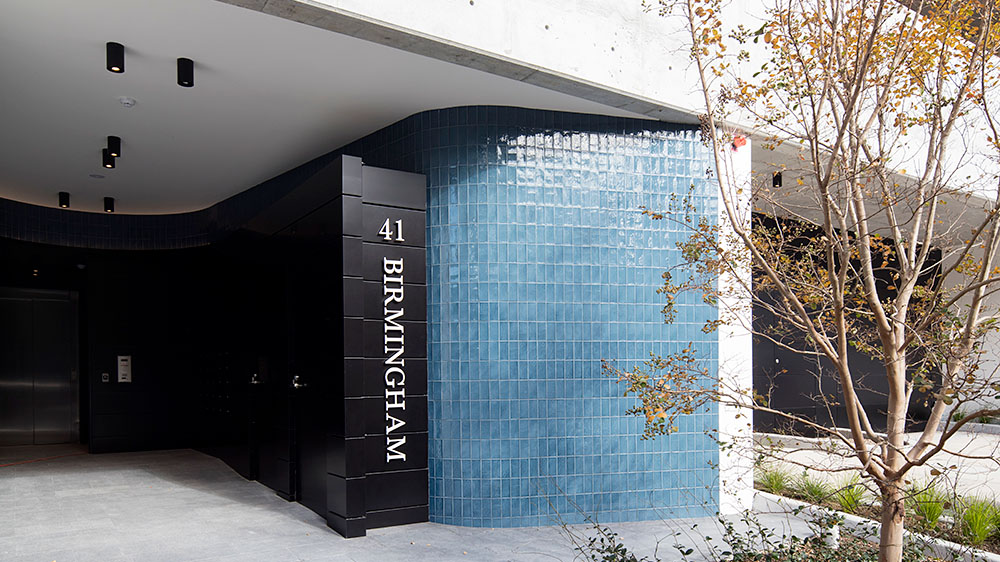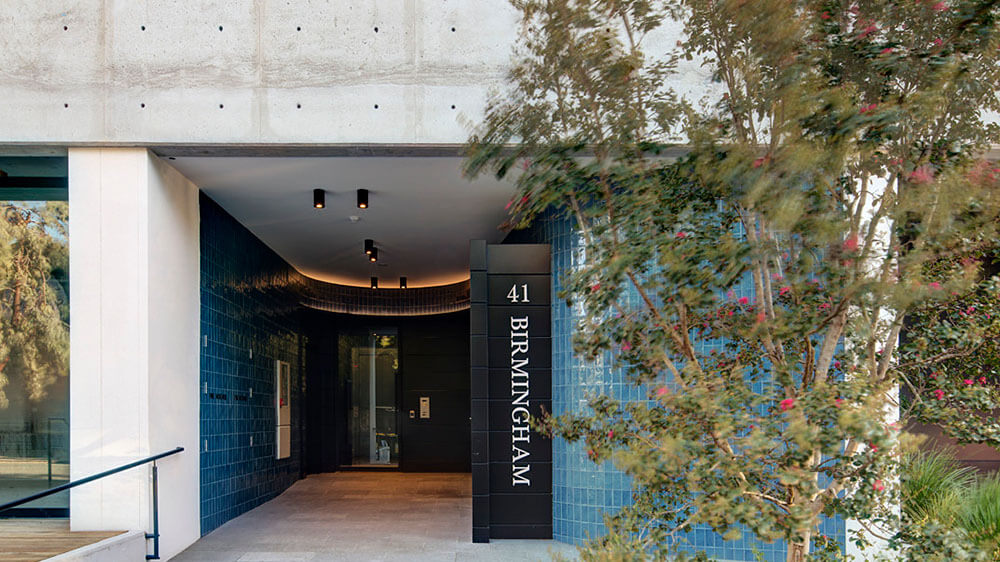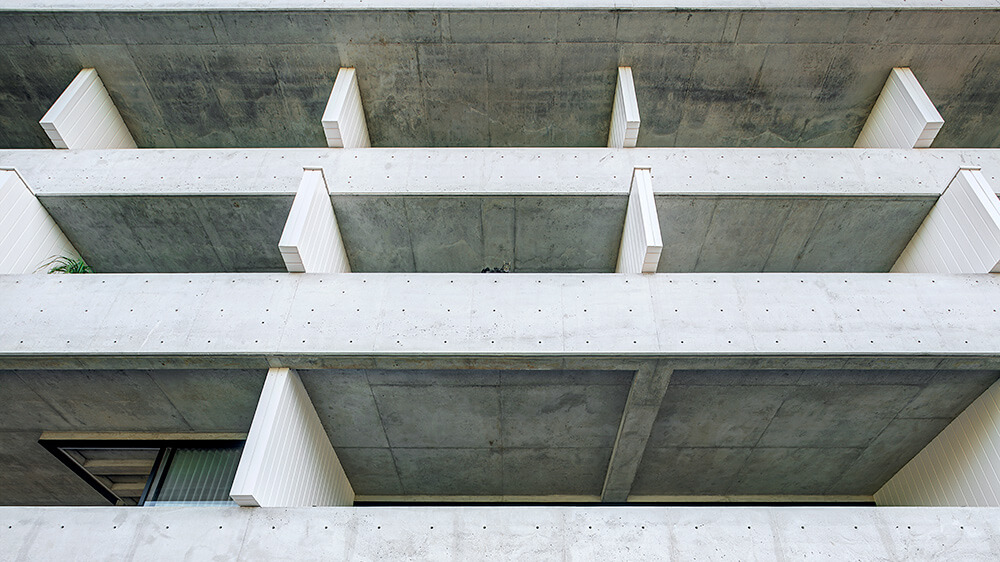41 Birmingham has been developed to stand out from the ‘one -size-fits-all’ approach of most multiple housing developments. Unlike individual homes which are designed with unique details and intimate touches, most large housing developments prioritise simplicity and cost-saving, resulting in designs that do not excite the sector. However, there are still some projects that deliver individuality and delight, something that 41 Birmingham aims to do.
The development includes 25 apartments and a ground level retail space. With views of the Sydney CBD skyline to the north, the project aims to make use of its built form, cliff-edge location. It sits at the northern edge of the Mascot densification zone (an area experiencing increased building density) and a light industrial area with bakeries, postal depots and warehousing.
The building is robust made with off-form concrete. The imperfect concrete has been left visible to show the act of making through layer, shadow, and fingerprint. The development challenges the convention of hiding imperfections and services, achieving a rawness and honesty to the interior spaces that reflects the buildings skin.
The simplicity of the interior directs attention to the highly finished materials and detailing like terrazzo stone, lime-washed cypress pine, Carrara marble and high exposed concrete ceilings.
