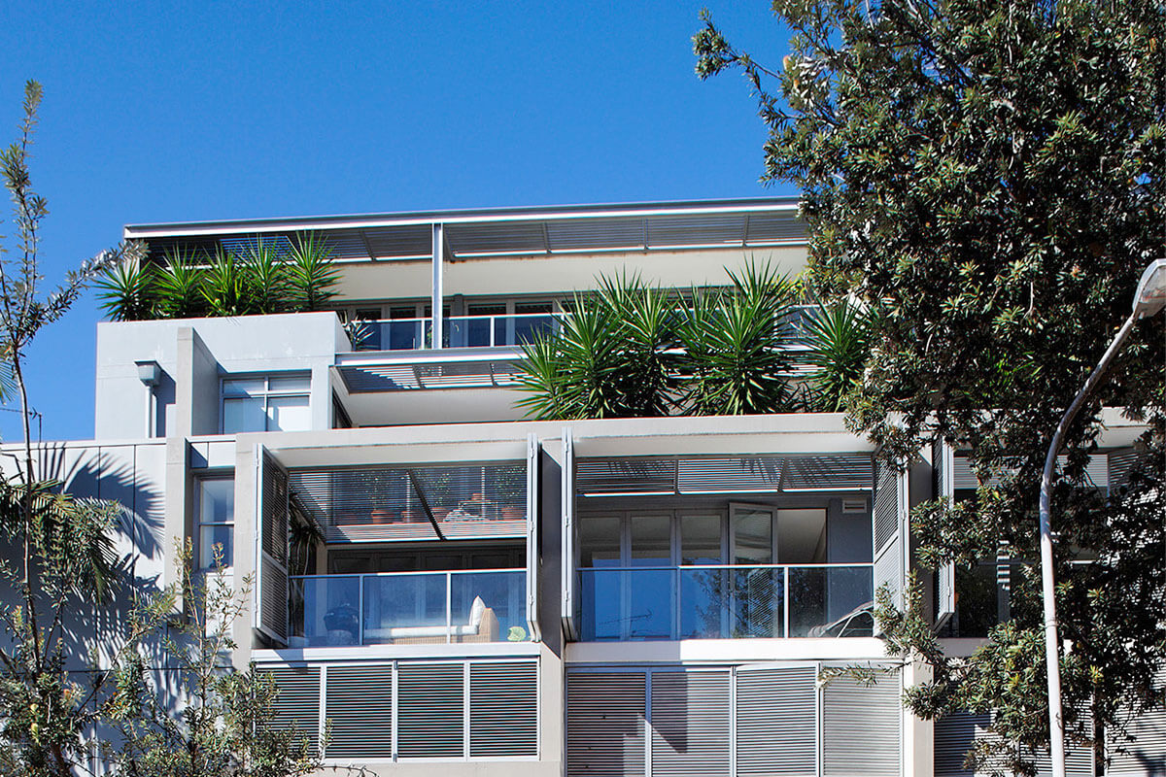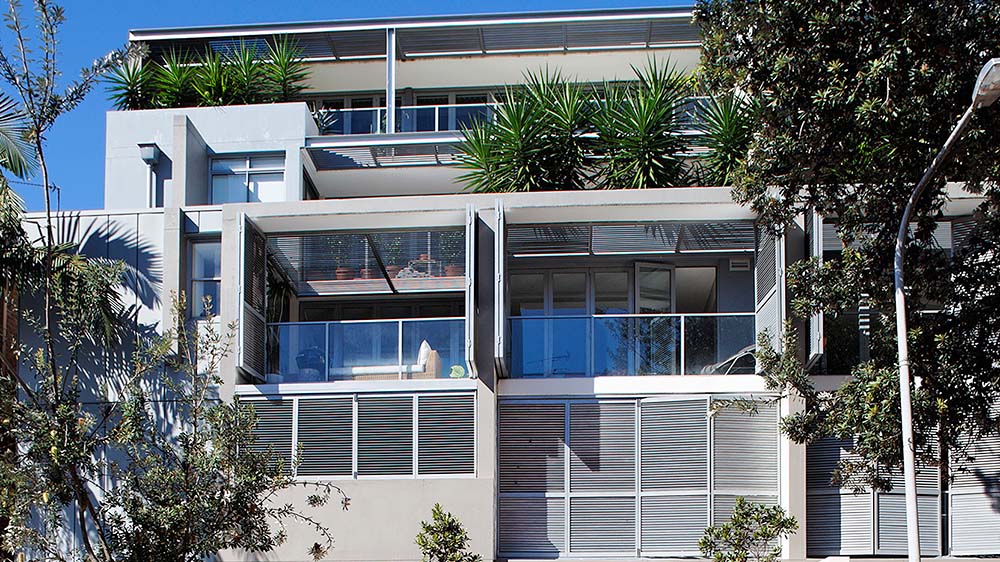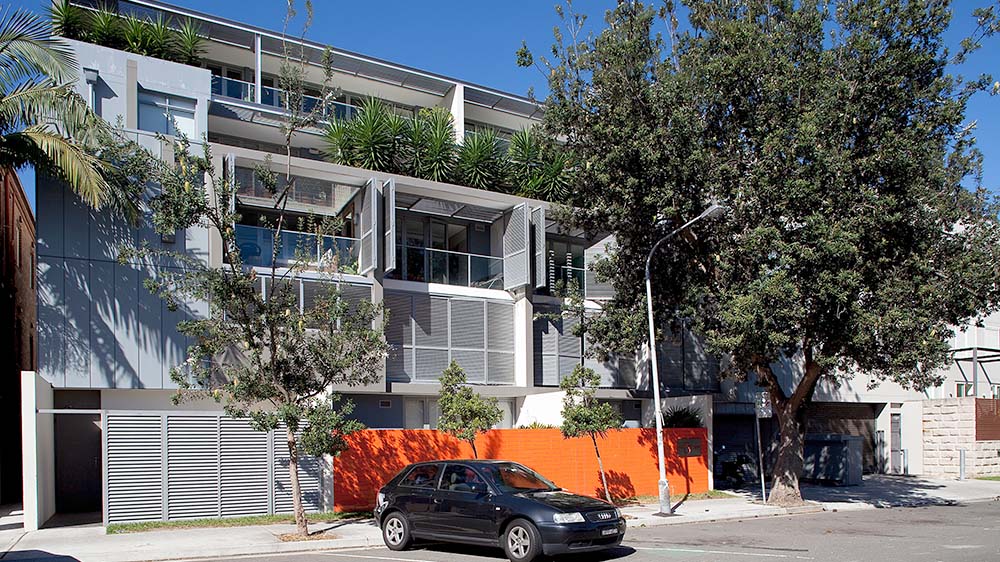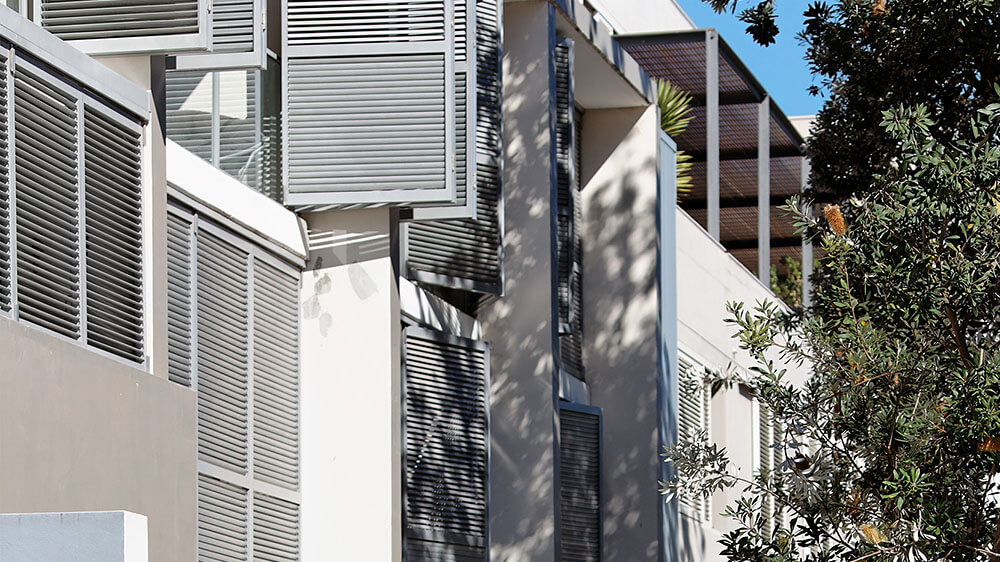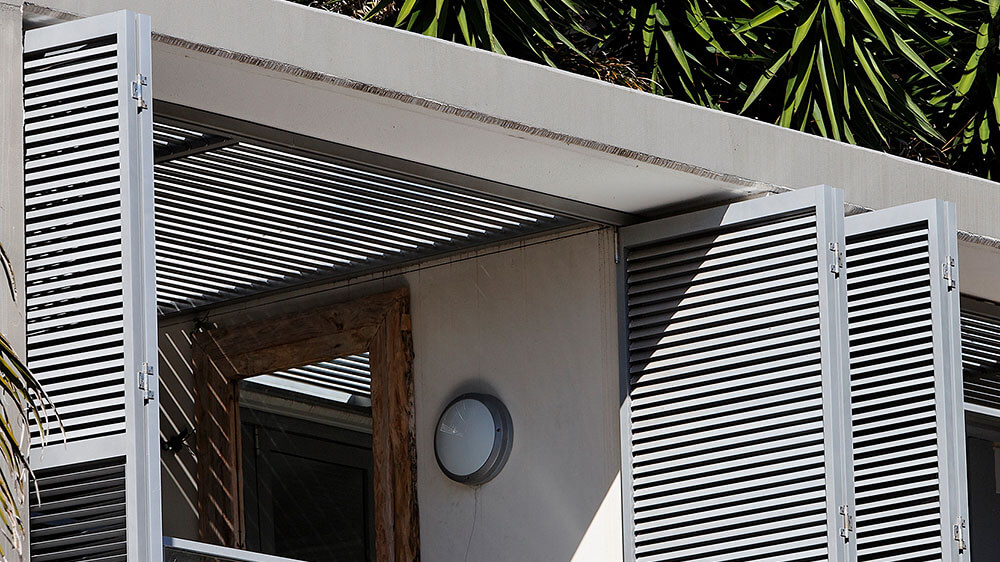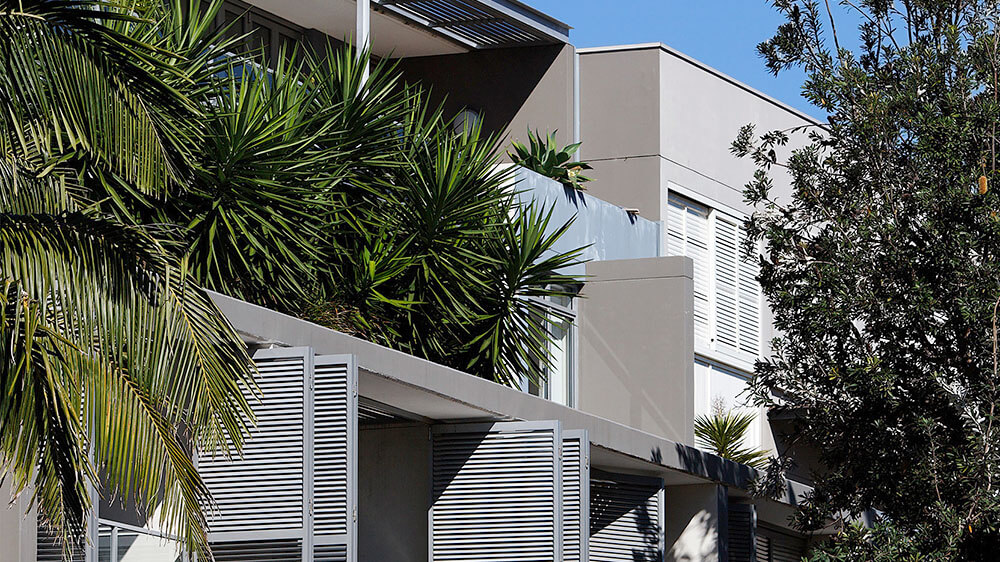6-8 Jaques Avenue, Bondi is a modern apartment complex located near Bondi Beach. A mix of studios, one and 2-bedroom units, the development maximises space with 33 efficiently designed apartments. The project aligns with the council's priority to integrate landscaped settings and an underground carpark.
The project exceeded parking requirements, providing spaces for both residents and visitors. The basement level has 20 secure vehicle parking spaces which prioritises the safety of cars and residents.
Additionally, the project accounts for landscape considerations, specifically addressing potential flooding. Flooding risk is mitigated by the built-in ramp in the carpark.
The design includes rendered finishes on masonry walls, aluminium-framed windows and doors and powder-coated metal handrails and awnings, prioritising sustainability. Greenery was added to soften the appearance of the development from the street.
The multiple unit sizes cater to various budgets and housing needs and align with housing choice requirements. The development also considers social context and accessibility requirements for essential facilities and services.
In summary, the project at 6-8 Jaques Avenue, Bondi, positively impacts the public domain by prioritising safety, aesthetics, and sustainability while addressing density, affordability, and community integration.
