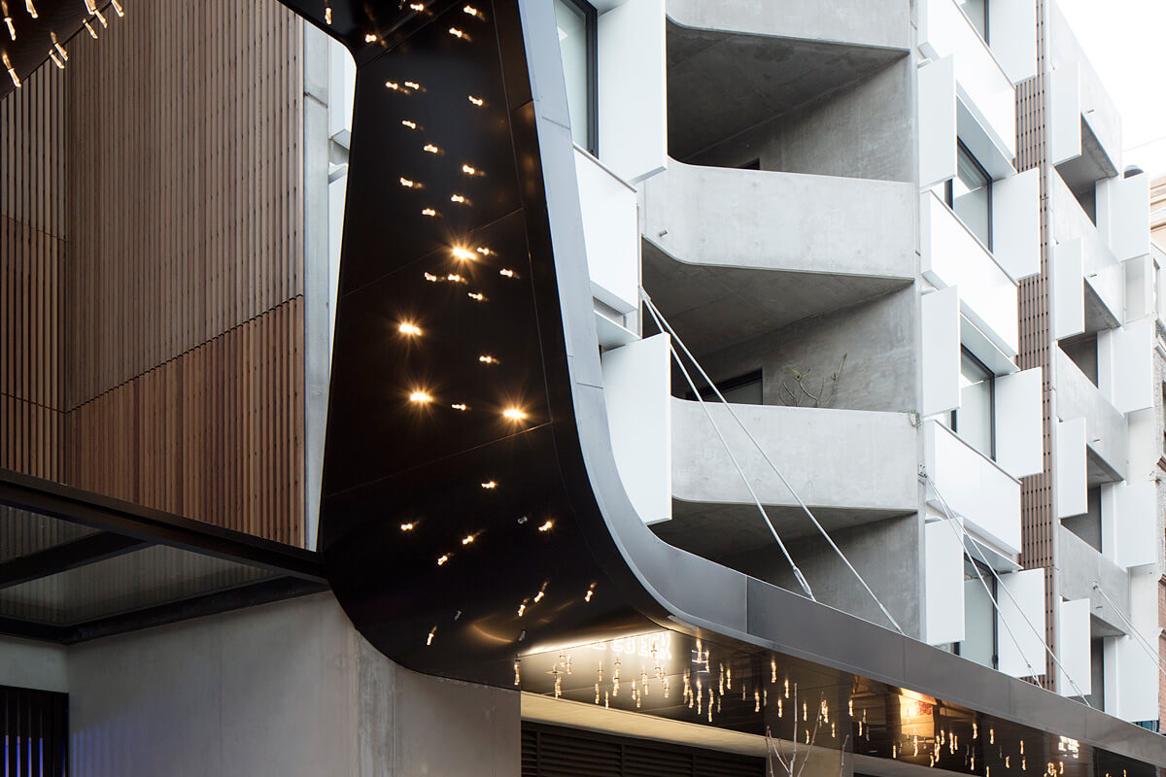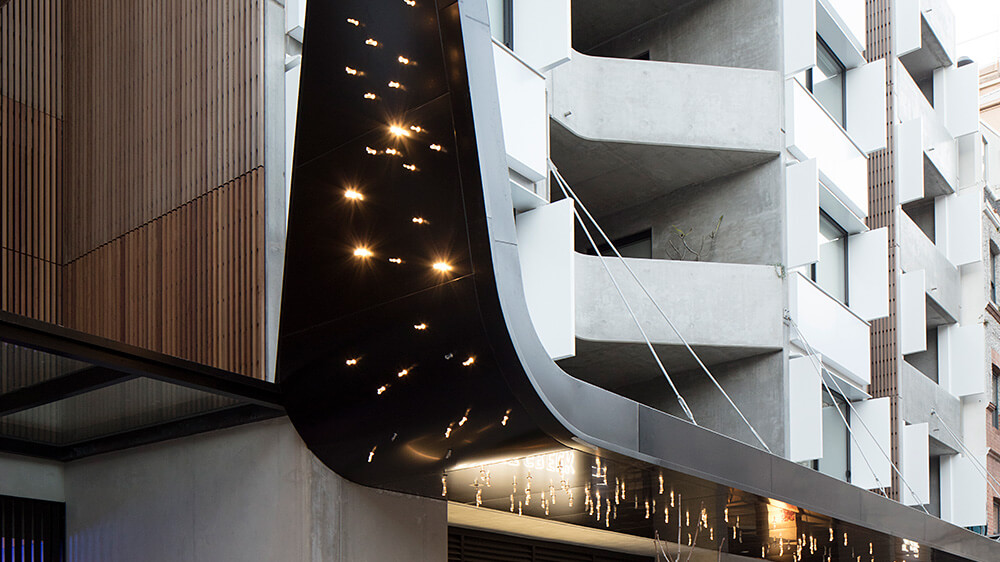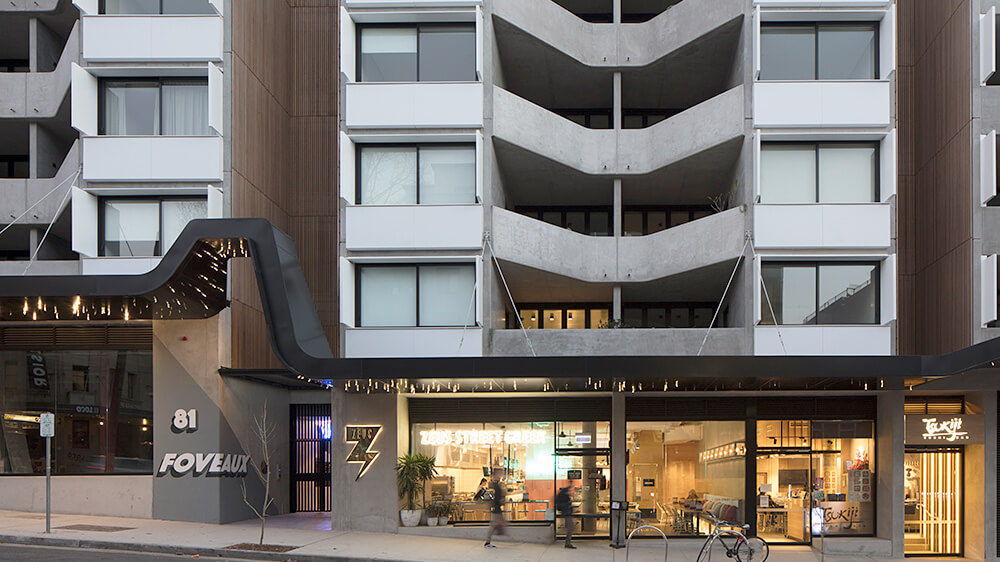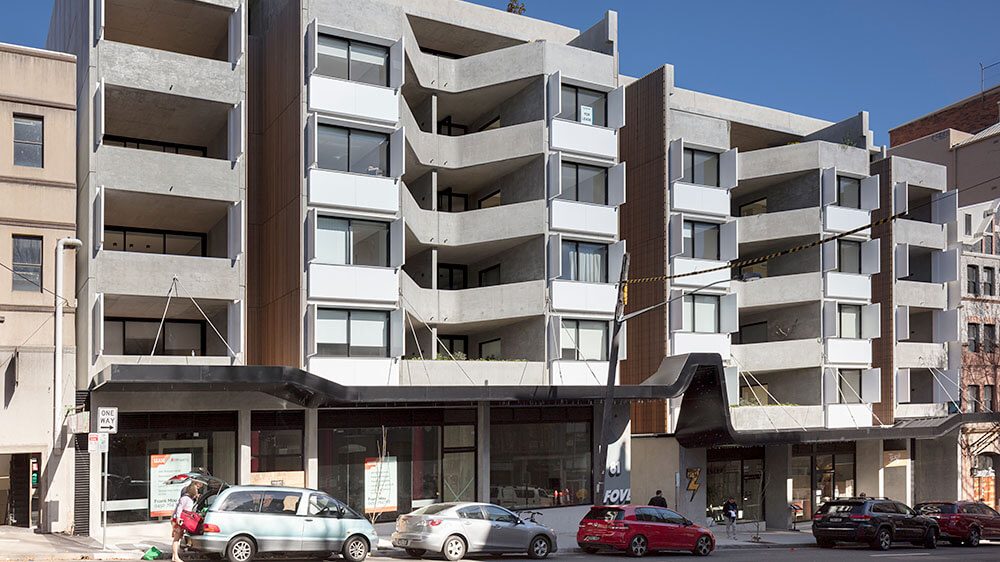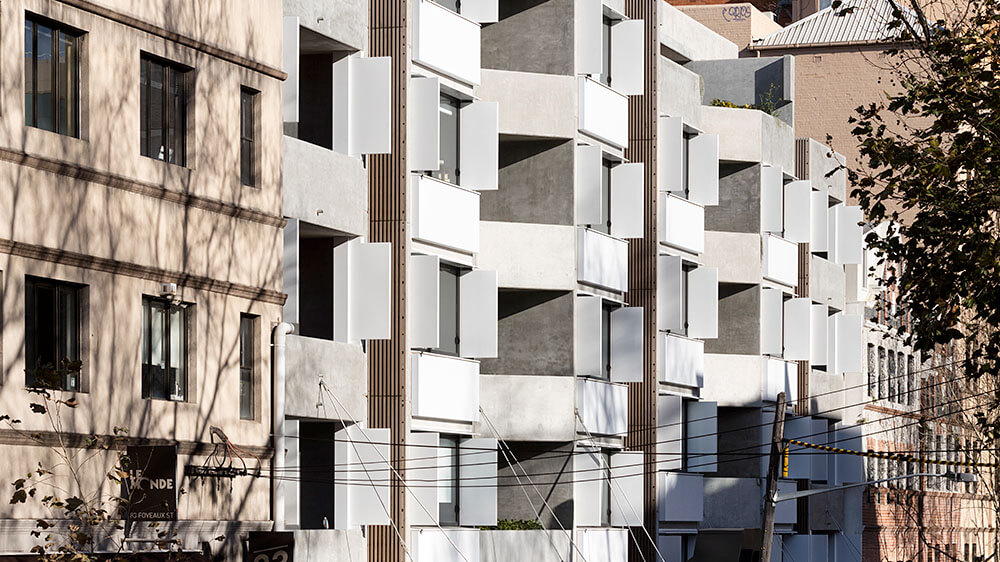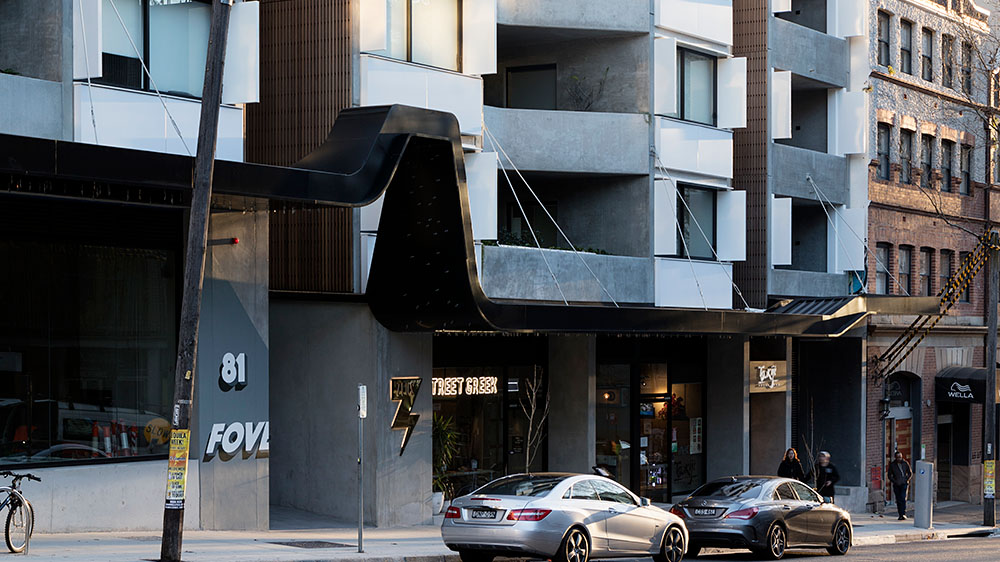81 Foveaux Street delivers cost-effective and connected apartment living in one of the world's most expensive cities – an alternative to Sydney's disconnected suburbs. The goal of the project was to provide choice: not simply cheaper, but better housing.
The building is organised around a central lightwell. Deep cuts were added to the building to better deliver natural light and ventilation to apartments. The outdoor lobbies help connect residents rather than simply acting as passageways from the public to private spaces.
The apartments are street-oriented, and while not all dwellings could achieve the ideal northern orientation, communal rooftops are provided for residents. A street awning provides protection for the passing pedestrian as well as space for outdoor dining. To the underside, an art piece continues the tradition of privately funded public artworks in the street.
This building contributes to an architectural sense of place. It aims to be quiet, confident, timeless and contribute to the urban Australian city dialogue.
