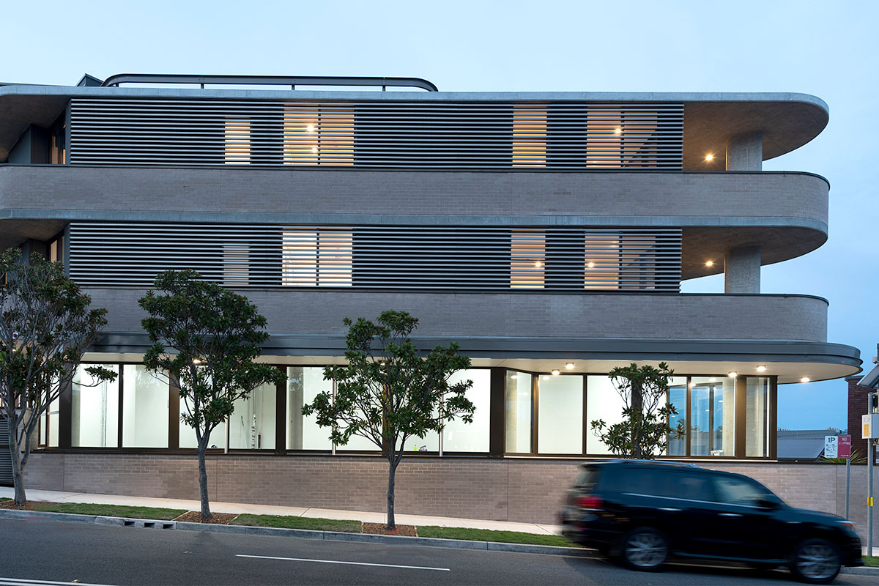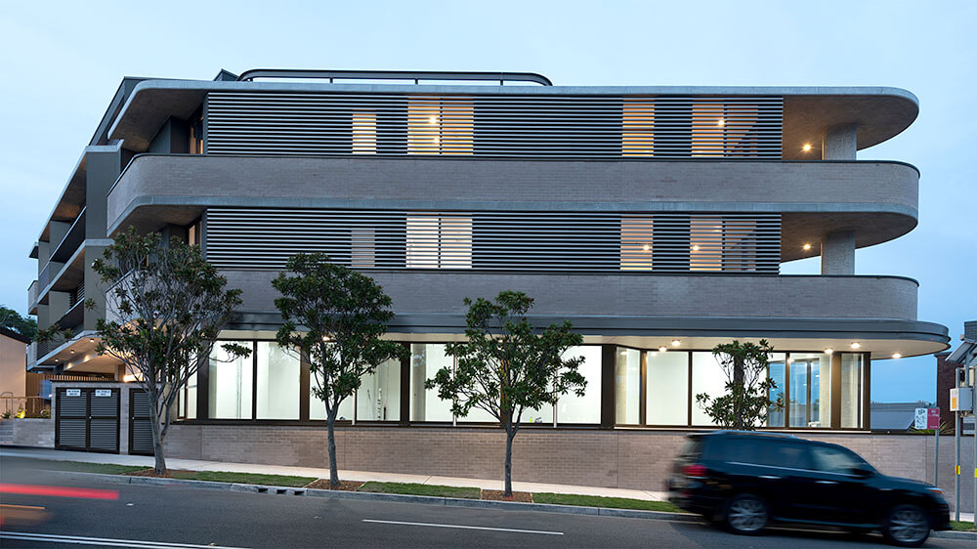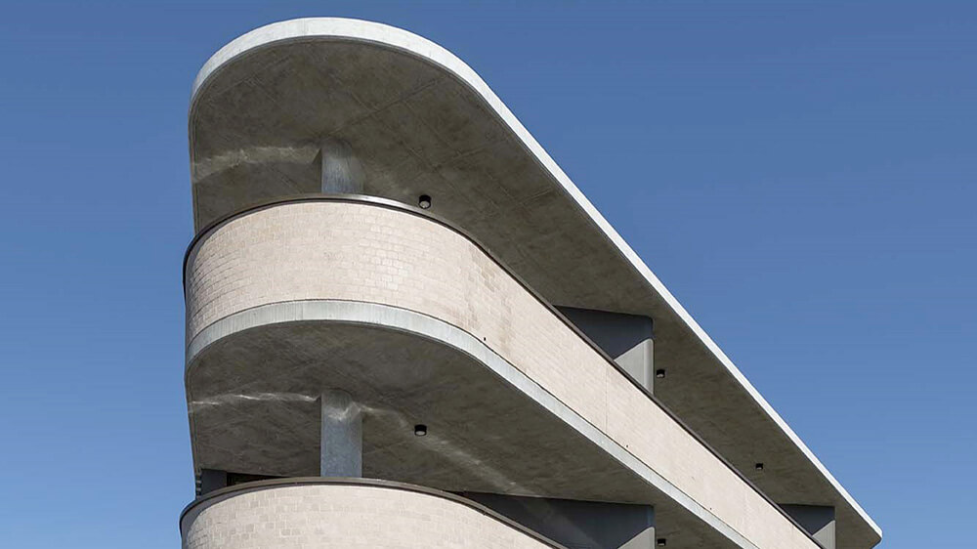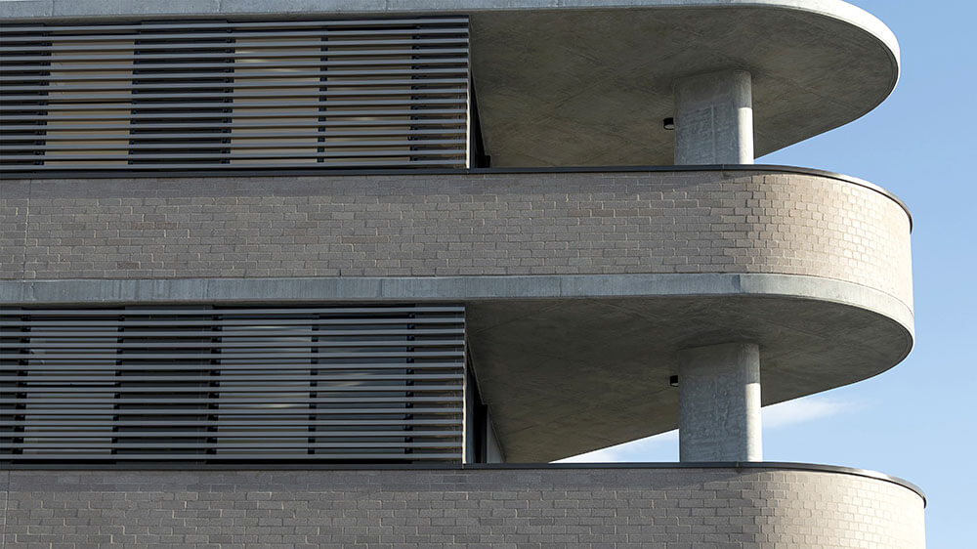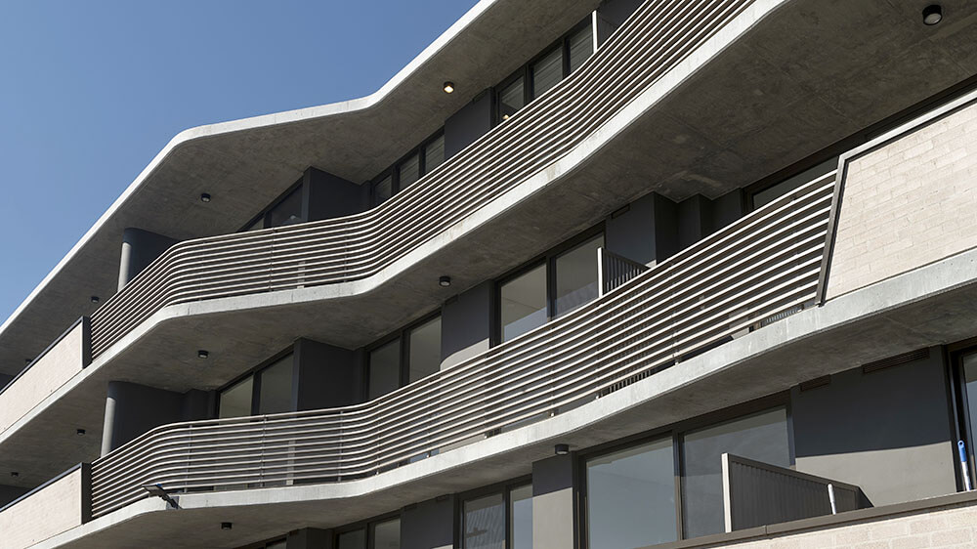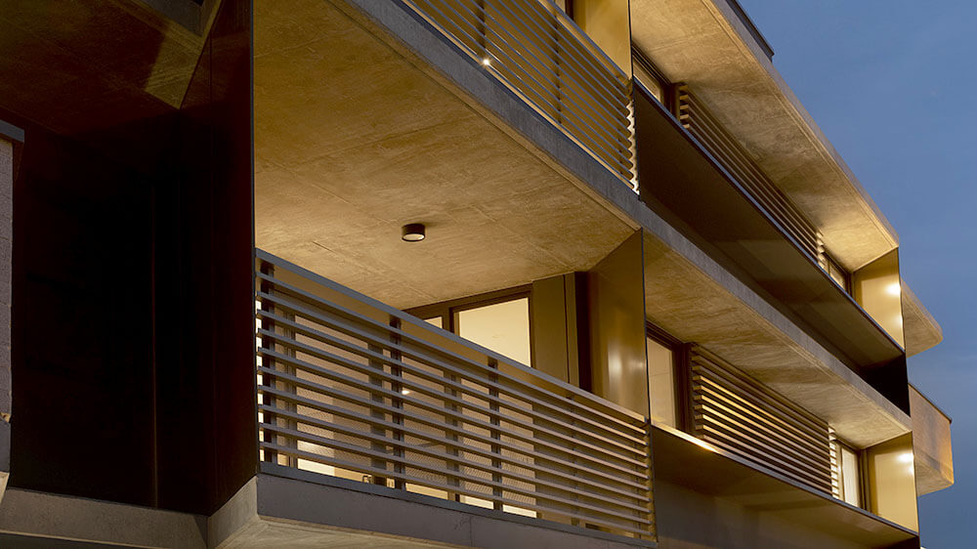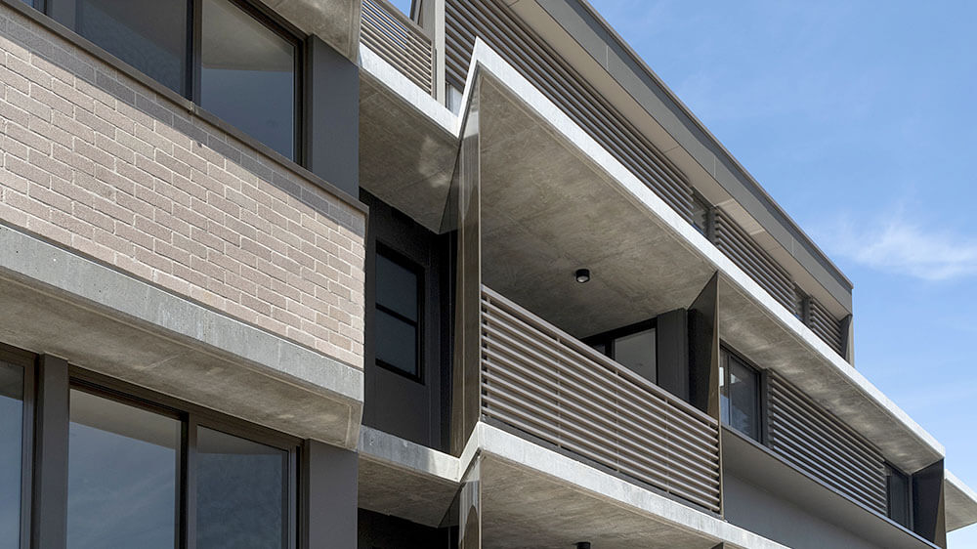Alma Residences is well-positioned in the heart of New Lambton. The project was a unique opportunity to incorporate a sculptural corner element that references the nearby historic Savoy Theatre. This Art Deco reference has been carried throughout the project with a focus on the horizontal.
A constant splayed cut was introduced to the façade, which allowed the balconies and building modulation to respond to the various conditions around the site. The engineering input and coordination were critical to the success of the project and to achieving its sculptural forms and sense of lightness.
The direct architectural material palette of concrete, brick and powder-coated metal components was carefully composed to achieve a timeless aesthetic. The palette is also durable and reduces ongoing maintenance.
Allowing business to flourish
A series of small commercial spaces that reference surrounding ones has brought life to the ground level of this mixed-use development.
A key briefing requirement was to keep the existing shops fronting Alma Road. Trade continued uninterrupted during construction, preserving the ongoing success of these businesses. The constraints of a compact site demanded the careful integration of service engineering.
Light and greenery
The planning strategy was to position the units on Lambton Lane, on the north-east boundary, to let sunlight into the apartments. This ensures that all apartments receive sunlight in mid-winter. Of the apartments, 88% achieve at least 3 or more hours of sunlight.
The site also embraces the outdoors. It has a generous communal ground floor that includes a landscaped courtyard with a bocce court and manicured gardens. Deep soil landscaping also forms part of the entry sequence to the building.
A first for New Lambton
Alma Residences provides substantial residential accommodation supplemented by retail and commercial spaces. This adds diversity to the area and promotes a work/life balance and recreation.
An increase in housing density close to surrounding amenities such as public transport, shopping, schools and community infrastructure benefits the local business community and encourages multi-generational and multi-cultural diversity.
Offering 17 spaciously designed apartments, the building is a contemporary addition to the streetscape. Its character references key buildings in the immediate area, most notably the Art Deco Savoy Theatre.
