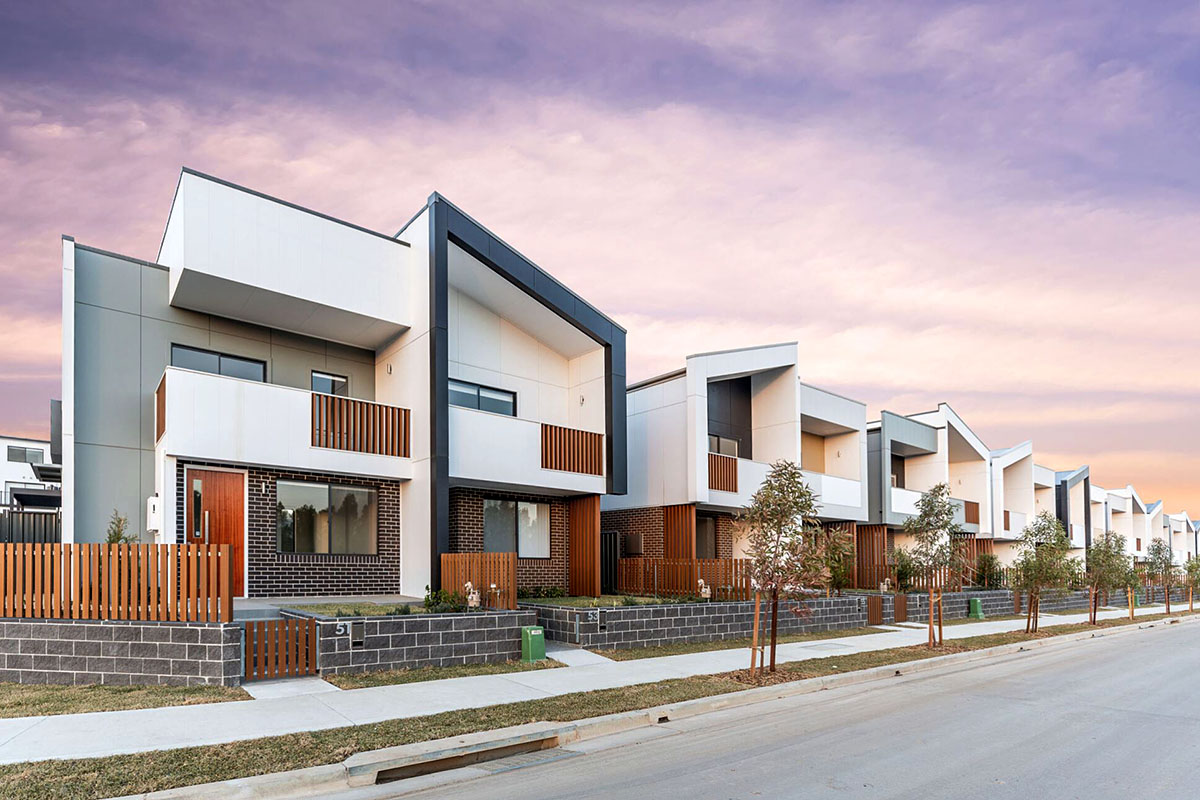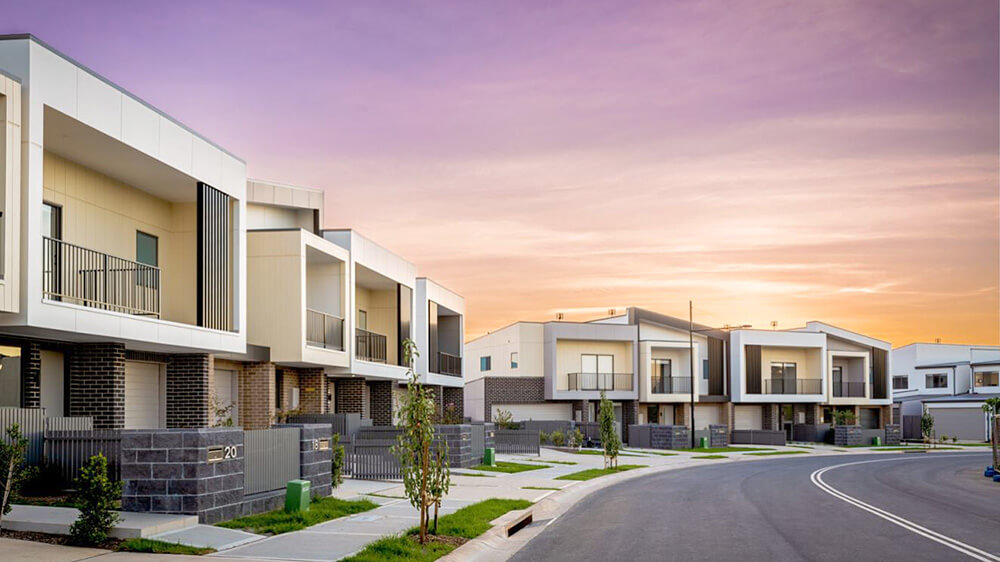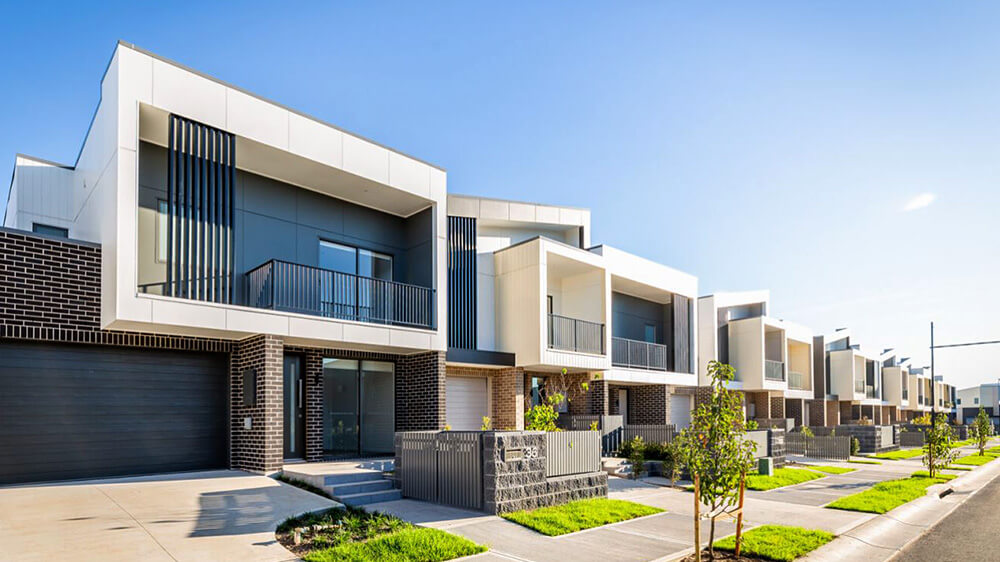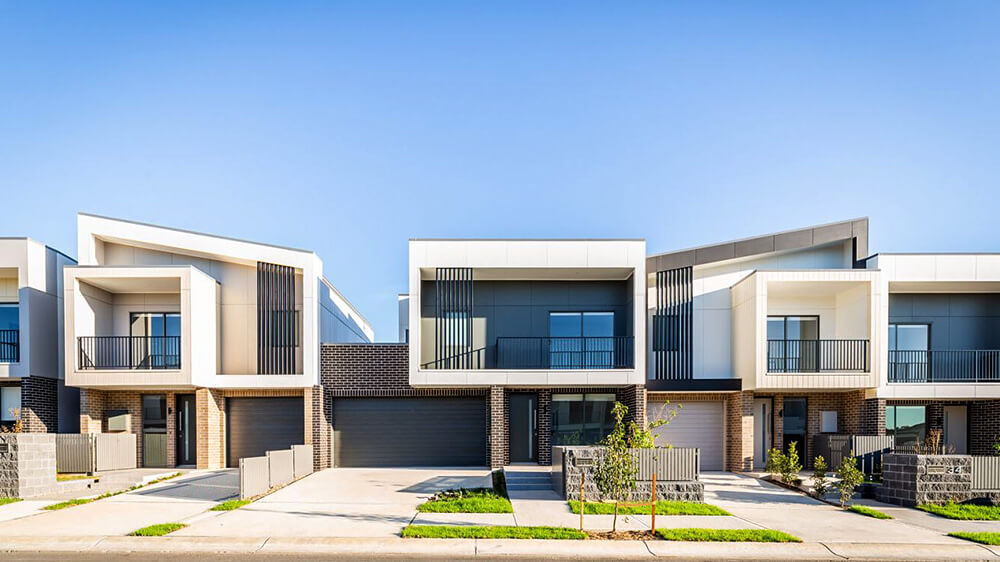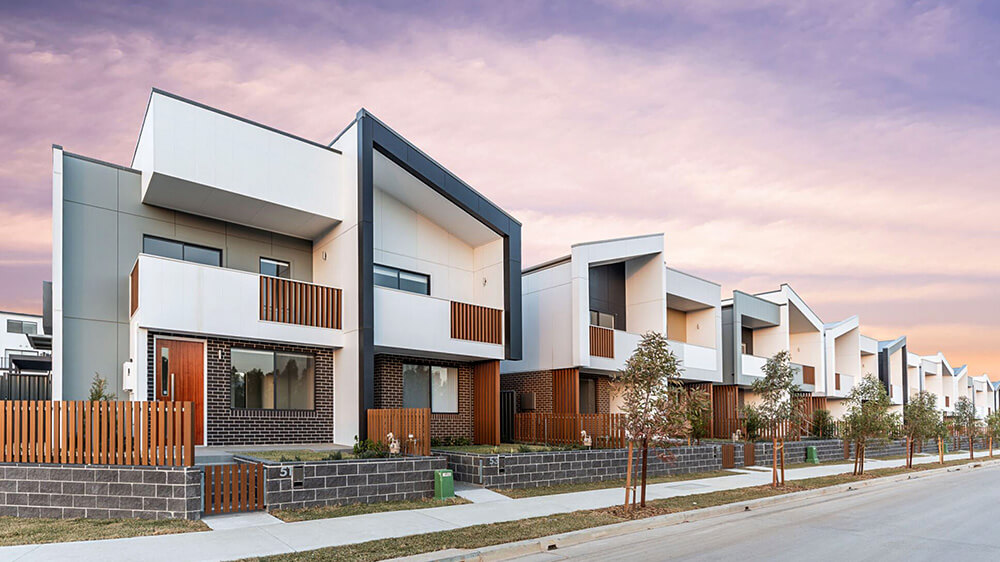At Altrove Corso in Schofields, the selection of 2-, 3- and 4-bedroom townhomes display a variety of floorplans allowing diversity in choice for the range of buyers.
The homes are designed to provide a transition from the larger lot sizes to the south-west of Altrove to the higher density housing that is proposed near Schofields Station, which sits to the north-east of the site.
