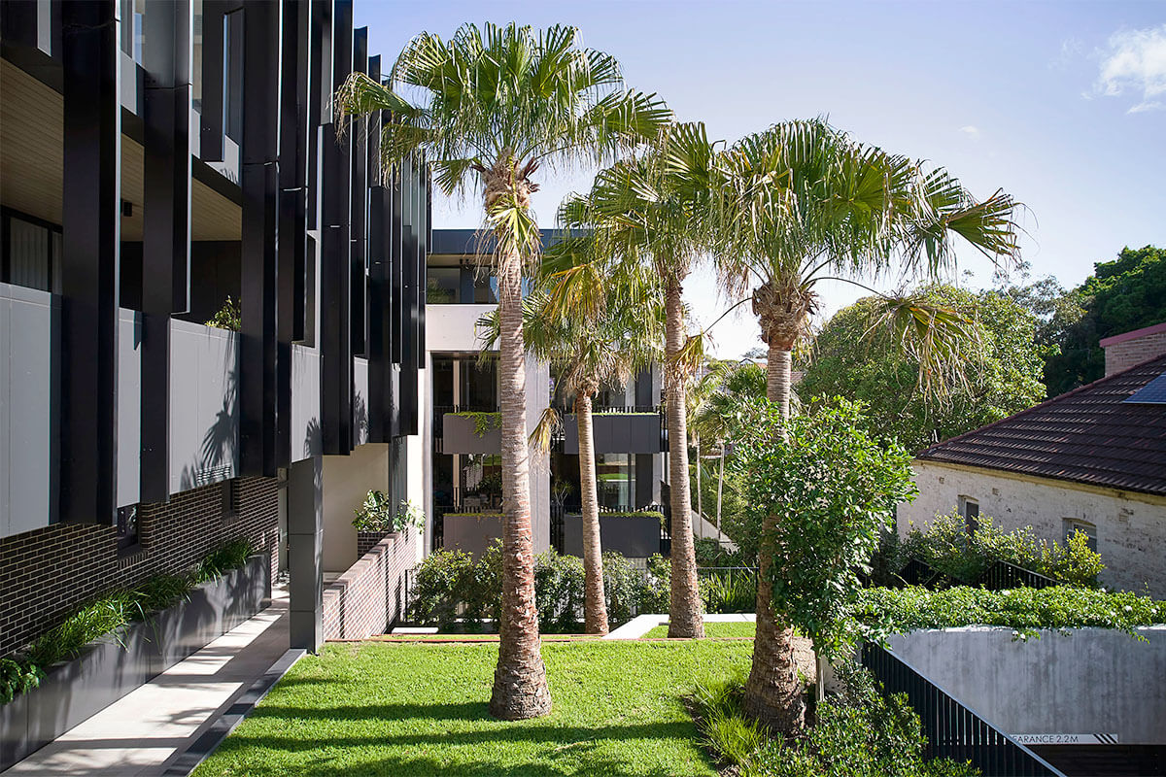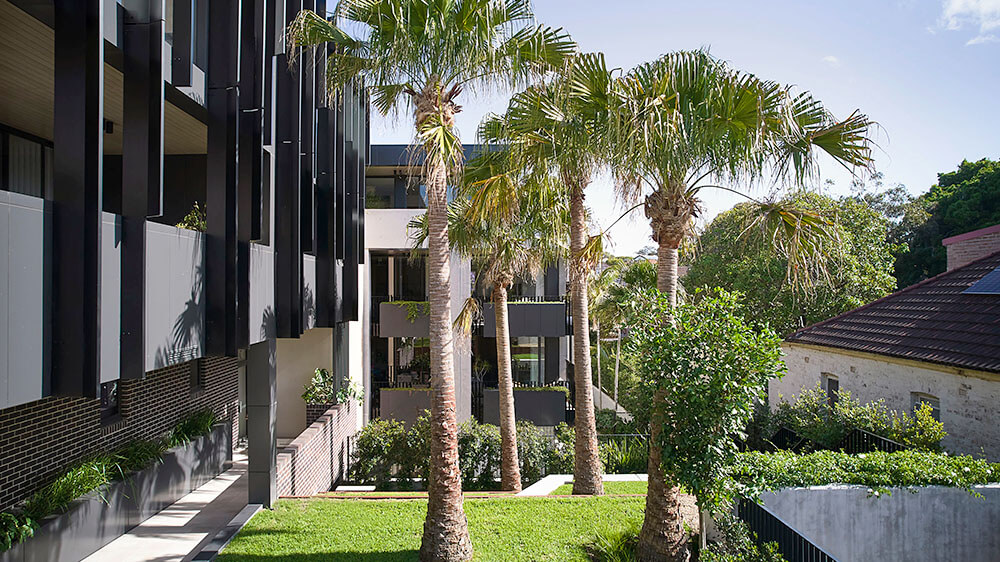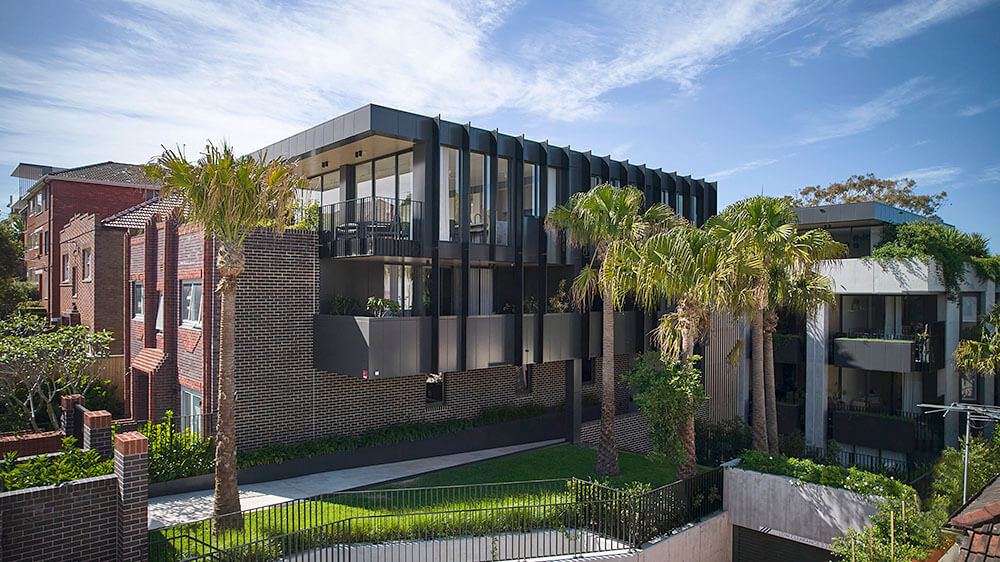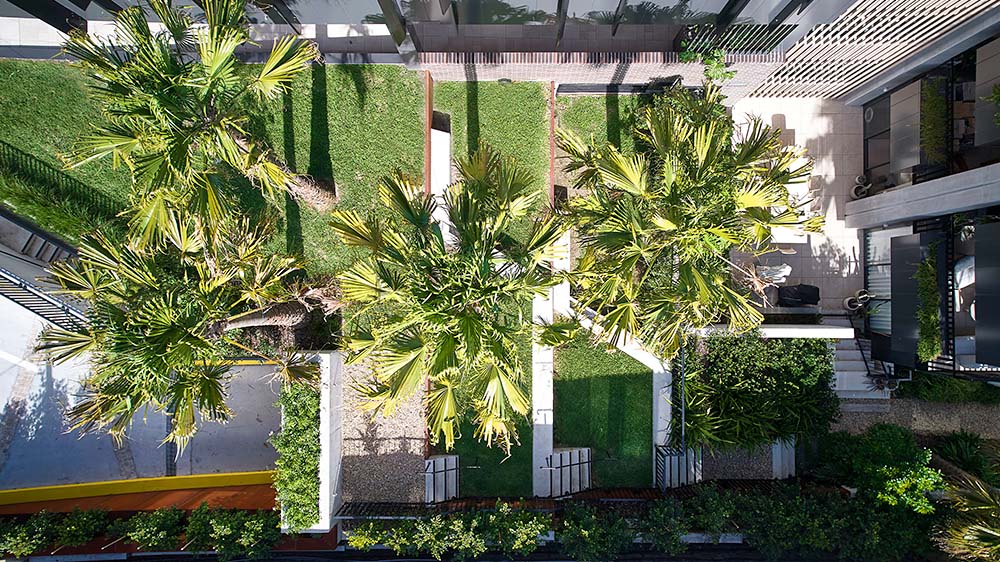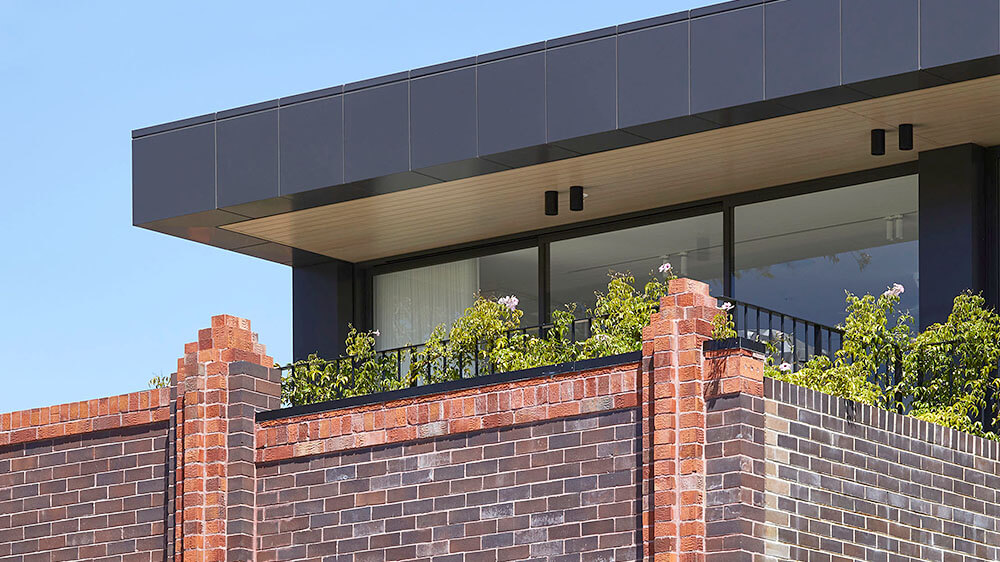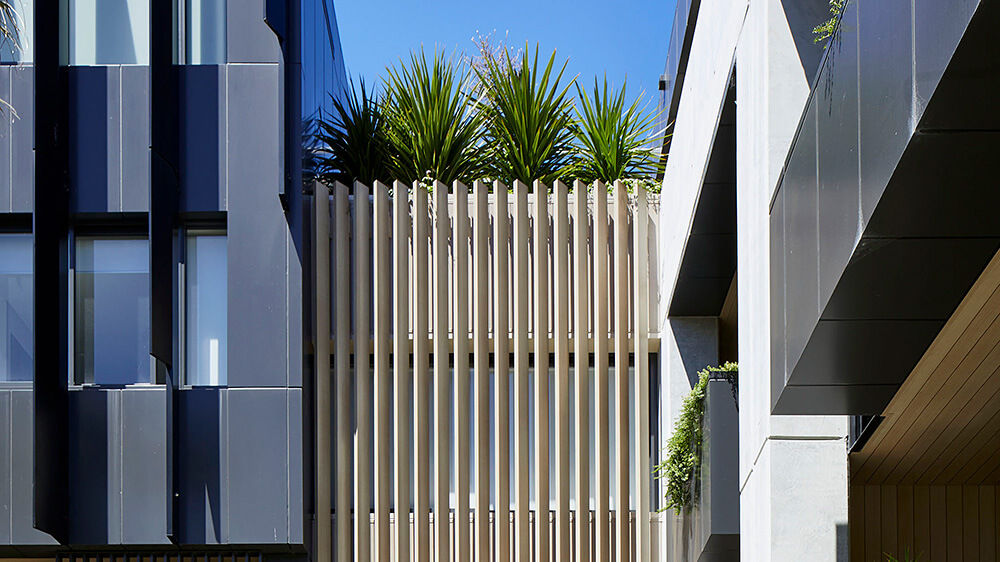With its blend of Art Deco and modern design elements, Anden is a unique architectural development which delivers an elegant and functional structural identity. It combines artistic design with a connection to community and the coastal landscape.
Close to the beach in Coogee, Sydney, the property's location is complemented by a ‘biophilic’ design which promotes a greener and healthier way of life while minimising environmental impact.
One of the challenges of the project was preserving the streetscape design while ensuring a high level of amenity for residents. This was addressed by maintaining the original Art Deco facade while adding a contemporary wing at the rear.
The contemporary wing is L-shaped and designed to capture the natural northern sunlight. Sustainability and wellness were important design features demonstrated by the large garden space, solar panels, communal vegetable gardens, solar access, rainwater collection systems, and an open stairwell which offers a sustainable alternative to the lift.
The development contains 15 apartments, each with a private terrace or garden. All but 2 are individually designed and were built with natural stone, marble, wood, concrete, and terrazzo.
