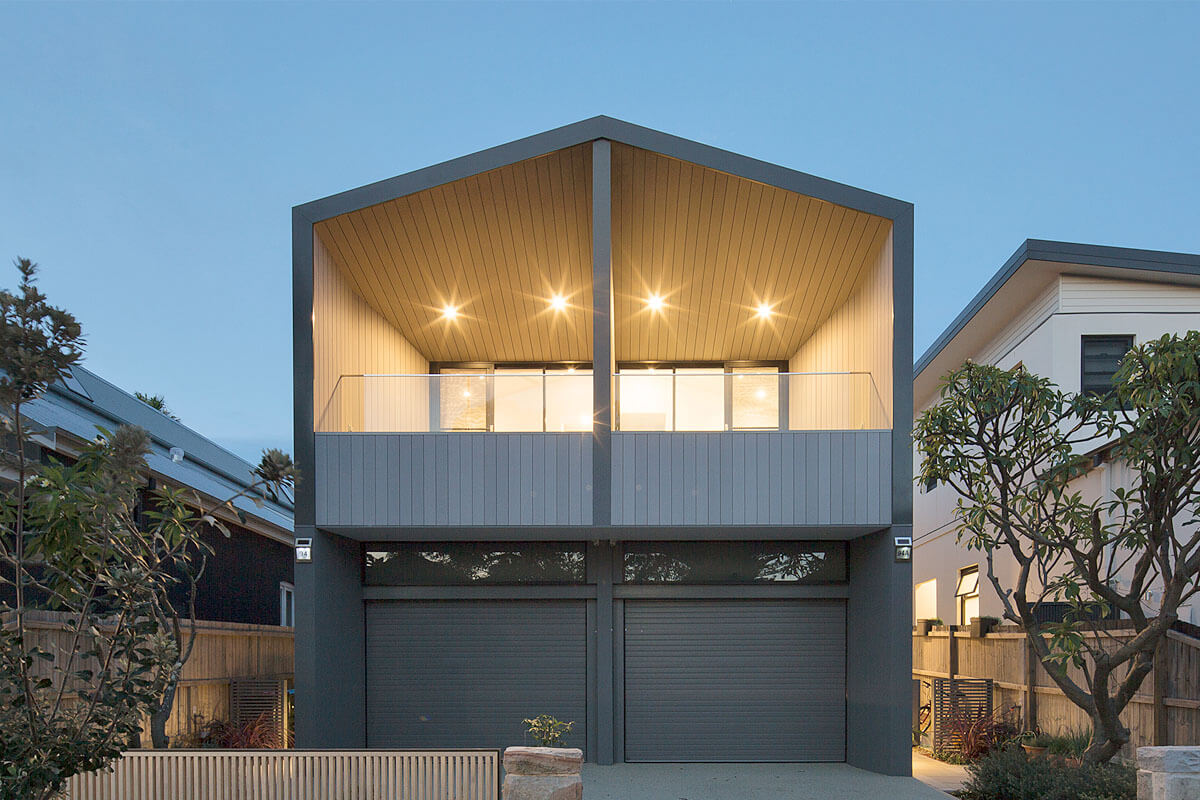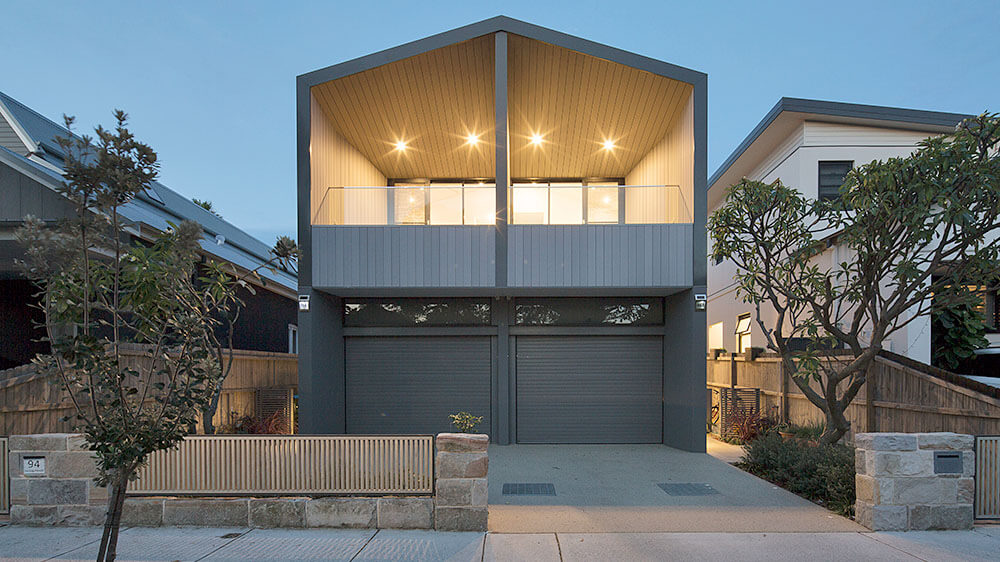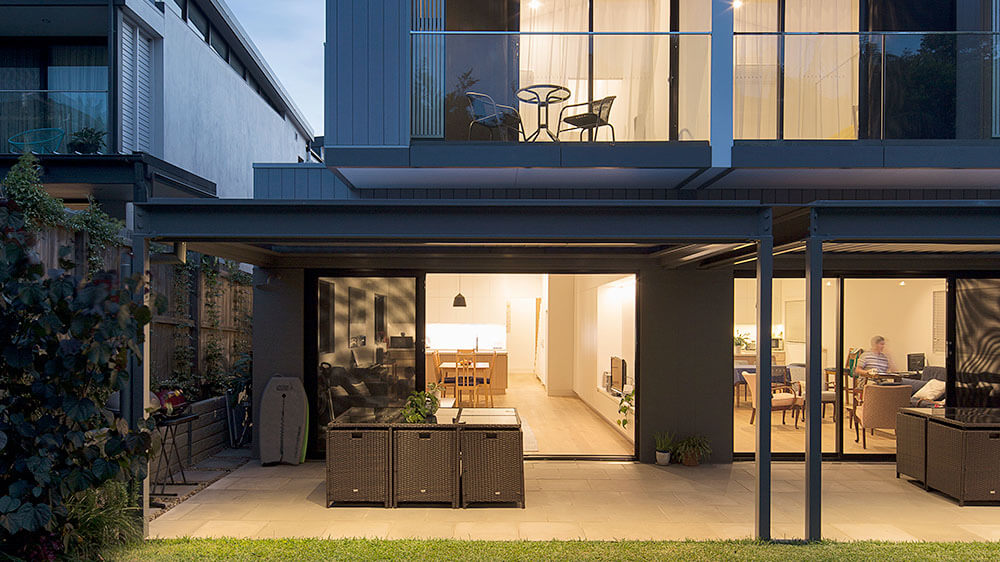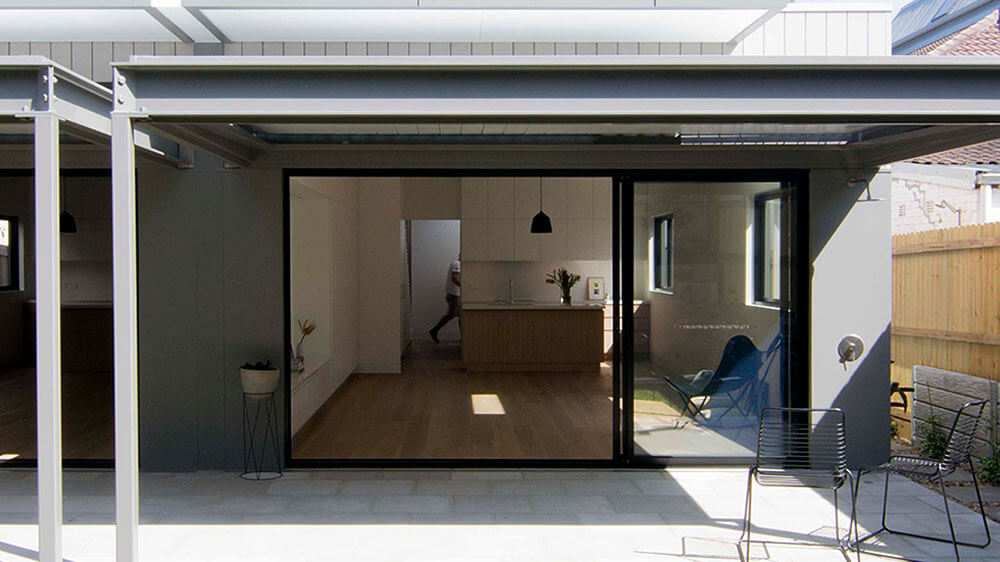The Aperture House(s) are a pair of identical homes designed for 2 families in the beachside suburb of Bondi. They are distinctly modern, relaxed, and spacious homes that connect to place while providing privacy and retreat in a leafy, quiet and community-minded neighbourhood. The new homes replace the existing family one in a well-loved location, a short walk from the iconic beach.
The homes are relatively small. At 138 m2, they are not much larger than a 3-bedroom apartment, yet they feel generous and open. The mirrored design has a built-in flexibility that works for the intergenerational life of an elderly couple and a young family of 4.
The desire to create durable, spacious, and affordable family homes on small sites drove the design. Each site is approximately 231 m2 – half the size of the original home.
A modern take on Federation style
From the street front, the home is striking and singular in form. It is a modern interpretation of the Federation homes typical of the beachside suburb. The street-facing façade of the upper floor is deeply recessed to create a private outdoor room off the master bedroom. This gives a sense of identity and scale to the form and reduces the ‘blank wall’ effect of the garages that sit below. The forward projection of the balconies gives life to the building form and a generous presence to the street.
On the ground floor, a covered louvred roof and the projecting balcony of the bedroom above extends the living areas into the garden. Outdoor entertaining can be a private or communal affair as the clients decided to keep the rear garden shared by both houses.
Skylights and voids bring daylight and views into the centre of the home while connecting the public and private area. This brings a sense of drama and dynamic space to an otherwise simple layout. The material palette is distinctly simple and light, while timber finishes give character and reference the locality.
Affordable, sustainable design
The homes were designed for affordability, durability, and sustainability. The design uses the passive design principles of orientation, thermal mass, and cross-ventilation. While the homes are long and narrow, the use of internal skylights and deep apertures brings daylight into the centre of the homes.
The project gave considerable thought to both the durability and cost-effectiveness of materials. The external cladding is made of a composite timber, while timber flooring and joinery bring warmth to the interiors.



