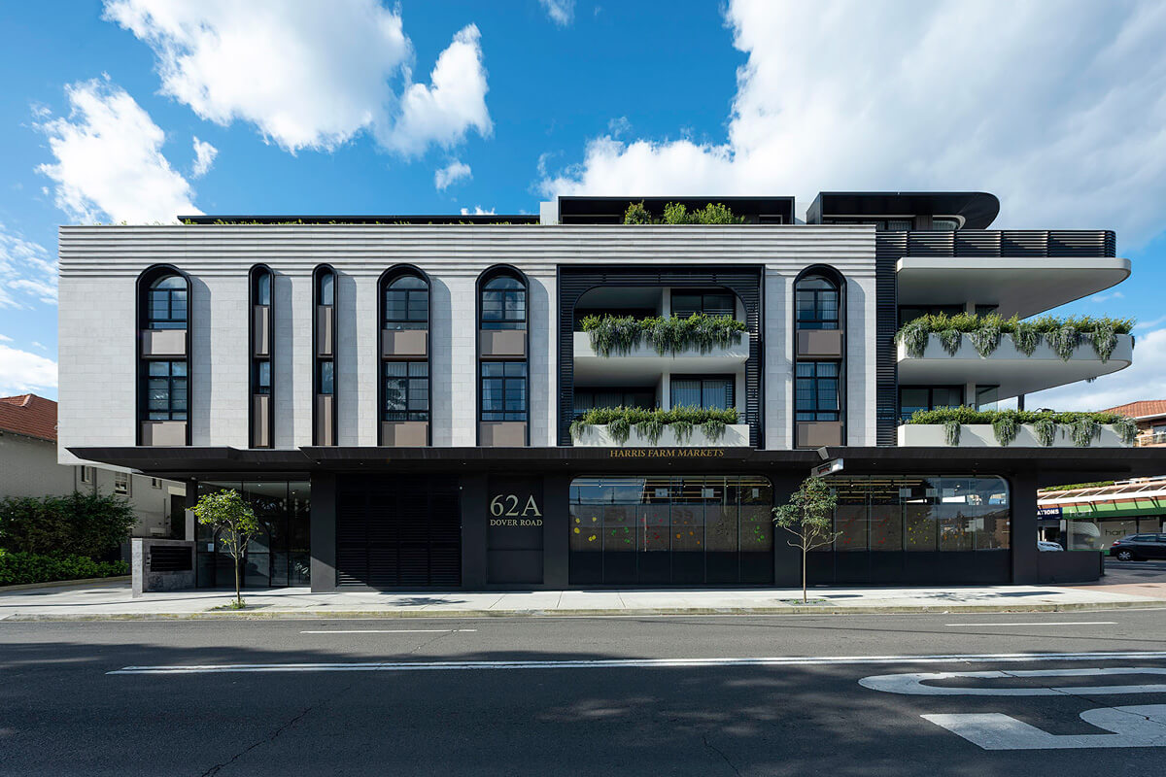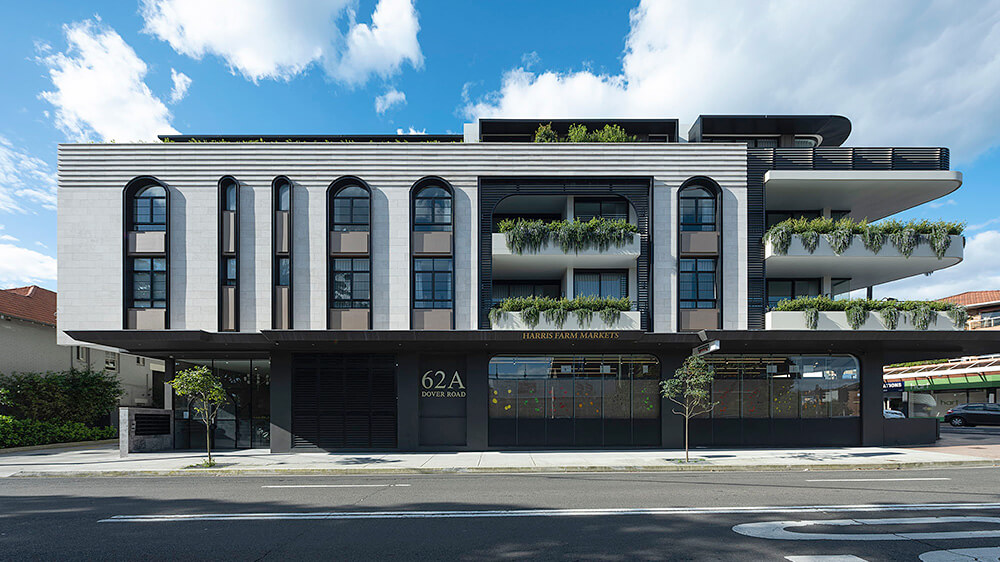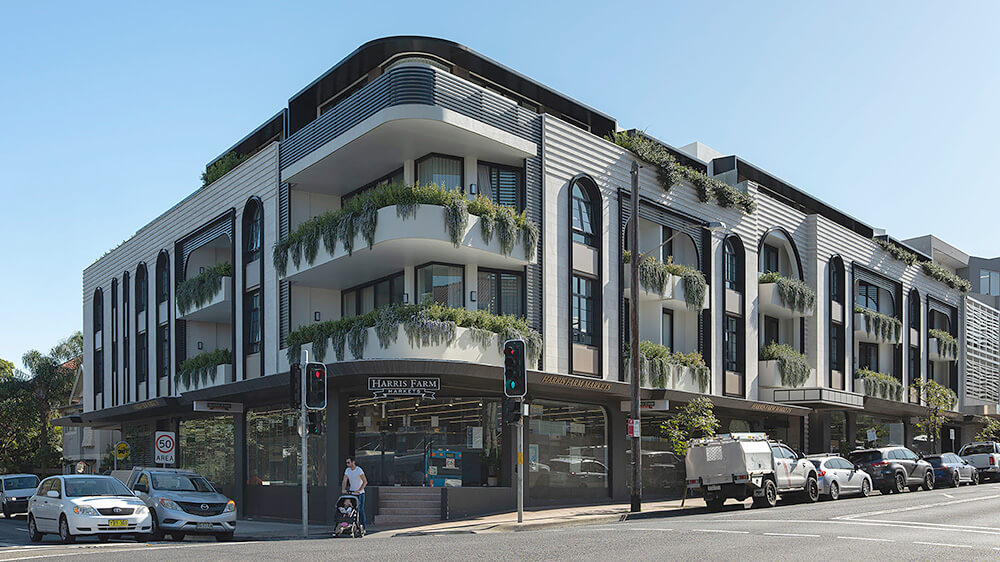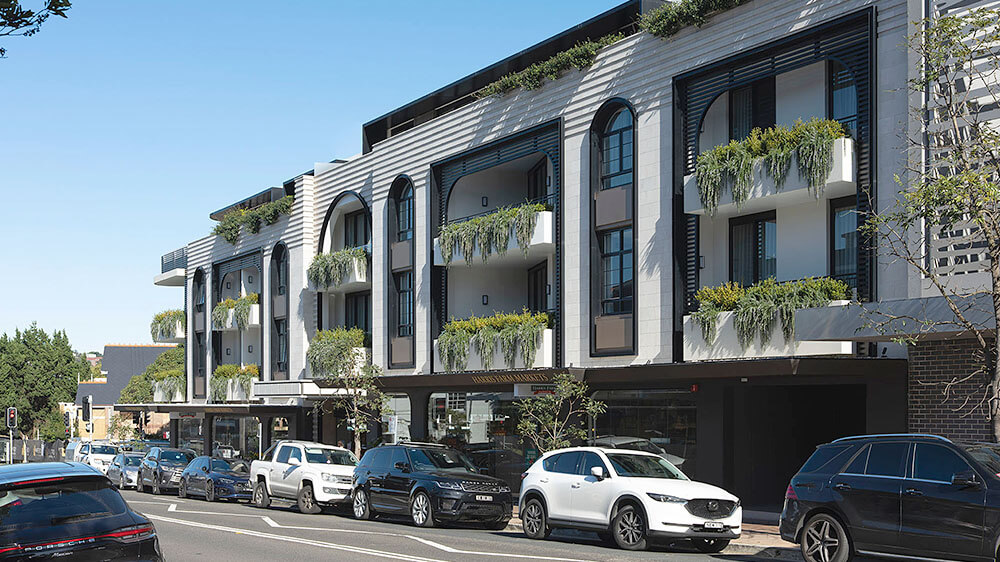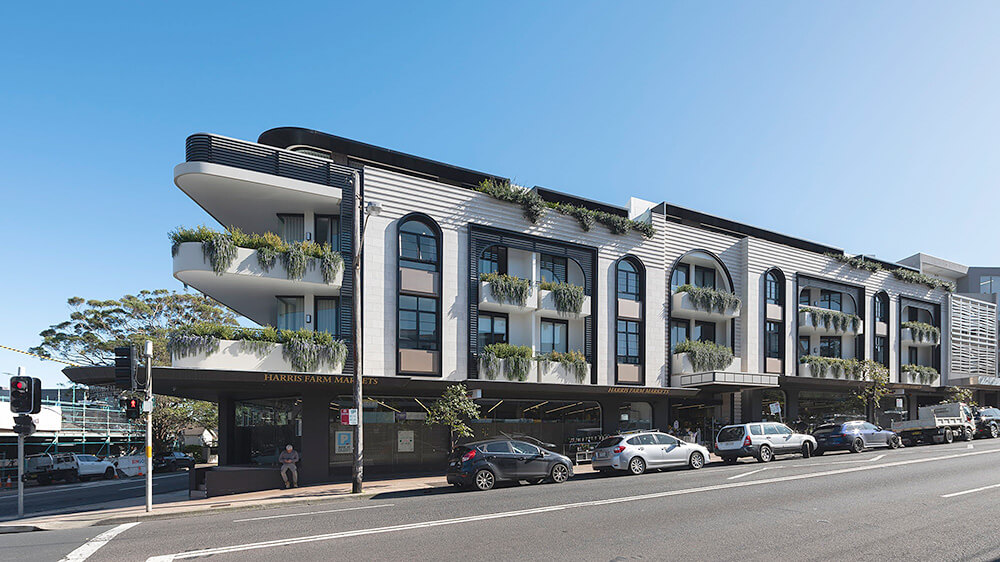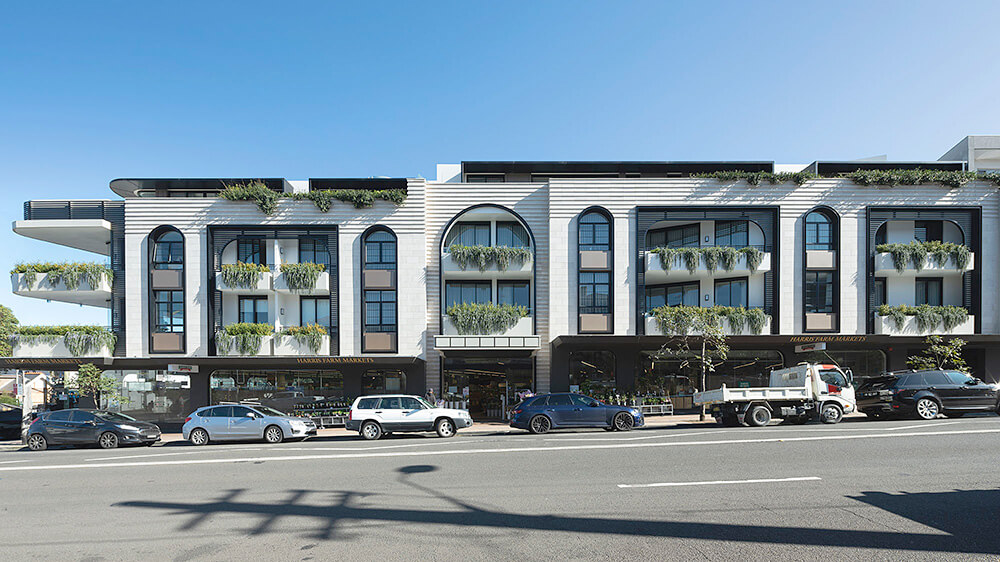Inspired by New York-style apartments, The Aristocrat complex in Rose Bay, Sydney, is a modern interpretation of neo-classical architectural design. It features textured stone facade detail and bronze-like metal cladding.
On a corner block in the commercial heart of the suburb, the project blends contemporary residential requirements with the established streetscape. With a retail tenancy on the ground floor and 28 apartments over 3 levels above, the structure presents an alternative to the minimalist aesthetic employed in many contemporary medium-density developments.
Along with 900 m2 of retail space on the ground floor, there is a communal courtyard, lap pool and gym area set aside for residents’ use that is designed to take advantage of its northerly aspect. The apartment interiors combine a modern palette, fixtures, and fittings with traditional details such as chevron oak flooring, plush wool carpets, detailed architraves and brass flourishes.
